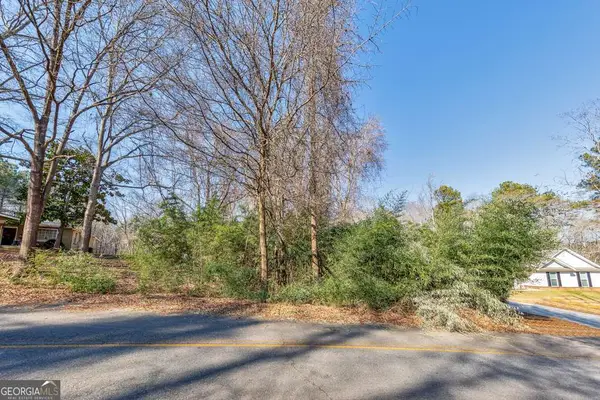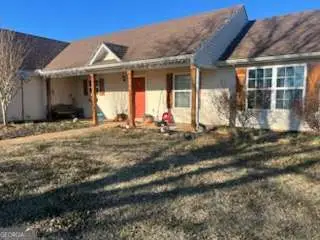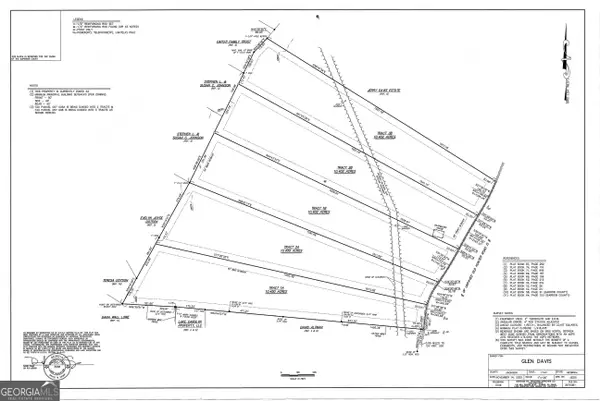2050 Trimleston Road, Statham, GA 30666
Local realty services provided by:Better Homes and Gardens Real Estate Lifestyle Property Partners
Listed by: judy mcdonald
Office: keller williams greater athens
MLS#:CL334505
Source:NC_CCAR
Price summary
- Price:$1,295,000
- Price per sq. ft.:$355.09
About this home
MOTIVATED SELLER IN THE GEORGIA CLUB! This custom, golf course home is now available. The Georgia Club is a gated, 27-hole golf course community with a relaxed country club lifestyle and is located 10 miles east of Athens, GA. This stunning beauty was decorated by a well-known Atlanta Interior Designer and features panoramic views of The Chancellor's Course, #7 Silver. The fenced, shaded backyard offers privacy and space to add a pool. The floor plan is open-concept and features 2 bedrooms, 2.5 baths and a separate office on the main level. The formal dining room was creatively hand-painted by a professional artist and is open to a spacious great room with built-ins and fireplace. The magnificent, gourmet kitchen creates a beautiful focal point with its huge Quartz island, large farmhouse sink, French Country lighting, designer backsplash, and custom-designed cabinetry. An oversized walk-in pantry provides abundant storage for small appliances and food items. A "sunny" breakfast room, with golf course views, is a beautiful complement to the inviting kitchen! The main level primary suite is flooded with natural light from multiple windows and has French door access to the covered back porch. A spacious spa-like bath, with separate soaking tub and zero-entry glassed shower, adjoins the amazing walk-in closet that will "WOW" you with its abundant space and design. A convenient home office is located near the primary suite. A second bedroom and bath are located on the opposite side of the home, providing main-level guest space or a convenient work-out space. Overnight visitors will feel welcome and enjoy privacy in the two upper-level bedrooms, each with a private bath, a TV/sitting room area, and serene park/garden views from the upper-level balcony/porch. Three garages provide adequate parking for cars and golf carts, while guest parking is easily accommodated on the extensive driveway to the home.
Contact an agent
Home facts
- Year built:2015
- Listing ID #:CL334505
- Added:119 day(s) ago
- Updated:February 10, 2026 at 04:13 AM
Rooms and interior
- Bedrooms:4
- Total bathrooms:5
- Full bathrooms:4
- Half bathrooms:1
- Living area:3,647 sq. ft.
Heating and cooling
- Cooling:Central Air
- Heating:Forced Air, Heating
Structure and exterior
- Roof:Composition
- Year built:2015
- Building area:3,647 sq. ft.
- Lot area:0.41 Acres
Schools
- High school:Apalachee
- Middle school:Haymon Morris
- Elementary school:Austin Road
Finances and disclosures
- Price:$1,295,000
- Price per sq. ft.:$355.09
New listings near 2050 Trimleston Road
- New
 $94,500Active1.95 Acres
$94,500Active1.95 Acres0 1st Street, Statham, GA 30666
MLS# 10689434Listed by: Keller Williams Rlty-Atl.North - New
 $314,990Active4 beds 2 baths1,541 sq. ft.
$314,990Active4 beds 2 baths1,541 sq. ft.133 Charlotte Drive, Statham, GA 30666
MLS# 10689193Listed by: RAC Properties of Athens, Inc. - New
 $358,000Active4 beds 2 baths1,827 sq. ft.
$358,000Active4 beds 2 baths1,827 sq. ft.526 Lillian Way, Statham, GA 30666
MLS# 7717330Listed by: RE/MAX TRU - New
 $368,000Active4 beds 3 baths2,340 sq. ft.
$368,000Active4 beds 3 baths2,340 sq. ft.528 Lillian Way, Statham, GA 30666
MLS# 7717351Listed by: RE/MAX TRU - New
 $358,000Active4 beds 2 baths1,827 sq. ft.
$358,000Active4 beds 2 baths1,827 sq. ft.36 Edith Court, Statham, GA 30666
MLS# 7717374Listed by: RE/MAX TRU - New
 $314,995Active3 beds 2 baths1,694 sq. ft.
$314,995Active3 beds 2 baths1,694 sq. ft.416 Corbin Court, Statham, GA 30666
MLS# 10688678Listed by: TOP Brokerage - New
 $795,000Active3 beds 4 baths2,614 sq. ft.
$795,000Active3 beds 4 baths2,614 sq. ft.3530 Greenleffe Drive, Statham, GA 30666
MLS# 10688513Listed by: eXp Realty - New
 $365,750Active10.45 Acres
$365,750Active10.45 Acres01A Old Hunter Road, Statham, GA 30666
MLS# 10688324Listed by: RE/MAX Towne Square - New
 $365,750Active10.45 Acres
$365,750Active10.45 Acres02A Old Hunter Road, STATHAM, GA 30666
MLS# 10688326Listed by: RE/MAX Towne Square - New
 $364,070Active10.4 Acres
$364,070Active10.4 Acres01B Old Hunter Road, STATHAM, GA 30666
MLS# 10688328Listed by: RE/MAX Towne Square

