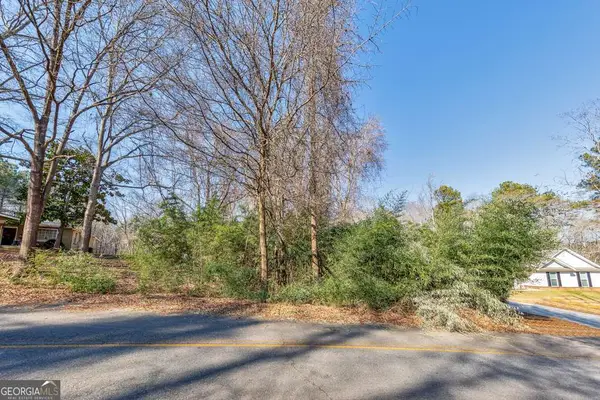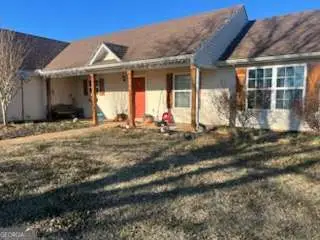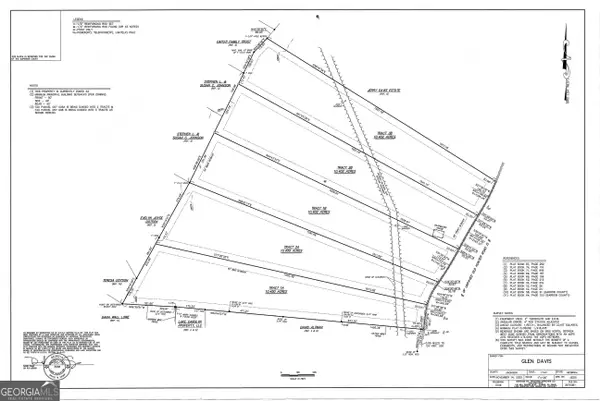2052 Trimleston Road, Statham, GA 30666
Local realty services provided by:Better Homes and Gardens Real Estate Legacy
Listed by: gregory ricketson, julia holmes
Office: exp at woodall realty group
MLS#:CM1025480
Source:GA_SABOR
Price summary
- Price:$1,575,000
- Price per sq. ft.:$249.72
- Monthly HOA dues:$257.25
About this home
Beautiful ranch-style home in The Georgia Club offering one-level living with a newly finished basement and stunning golf course views! Located on a 0.41-acre lot in the Horseshoe Bend section, this 4-bedroom, 4.5-bathroom home boasts timeless charm, high ceilings, gorgeous hardwood floors, and detailed crown molding throughout. Built in 2006, the main level features a split-bedroom layout with three bedrooms, each with a private bathroom, plus a private office, half bath, and bar area. Open-concept living spaces flow seamlessly from the kitchen to the keeping room and den—each featuring a cozy fireplace—along with a breakfast area and vaulted grand room. Step out onto the expansive screened porch that spans the back of the home—ideal for relaxing or entertaining while overlooking the golf course and beautifully landscaped backyard.The brand-new finished basement adds a fourth bedroom, full bath, and a unique turf room perfect for indoor golf practice or workouts. Additional rooms in the basement provide flexible space for a movie room, storage, or whatever suits your needs. Just outside the walk-out doors, you’ll find a covered patio with even more space to enjoy the peaceful golf views. Situated in Barrow County, this home is part of The Georgia Club’s gated, golf cart-friendly community offering access to resort-style amenities including golf, swimming, tennis, fitness, and on-site dining. Experience where luxury meets comfort and every day feels like a getaway.
Contact an agent
Home facts
- Year built:2006
- Listing ID #:CM1025480
- Added:218 day(s) ago
- Updated:September 13, 2025 at 03:13 PM
Rooms and interior
- Bedrooms:4
- Total bathrooms:5
- Full bathrooms:4
- Half bathrooms:1
- Living area:6,307 sq. ft.
Heating and cooling
- Cooling:Central Air, Electric, Heat Pump
- Heating:Electric, Gas
Structure and exterior
- Year built:2006
- Building area:6,307 sq. ft.
- Lot area:0.41 Acres
Schools
- High school:Apalachee
- Middle school:Haymon Morris Middle School
- Elementary school:Bethlehem
Utilities
- Water:Public
- Sewer:Public Sewer
Finances and disclosures
- Price:$1,575,000
- Price per sq. ft.:$249.72
- Tax amount:$10,460 (2024)
New listings near 2052 Trimleston Road
- New
 $94,500Active1.95 Acres
$94,500Active1.95 Acres0 1st Street, Statham, GA 30666
MLS# 10689434Listed by: Keller Williams Rlty-Atl.North - New
 $314,990Active4 beds 2 baths1,541 sq. ft.
$314,990Active4 beds 2 baths1,541 sq. ft.133 Charlotte Drive, Statham, GA 30666
MLS# 10689193Listed by: RAC Properties of Athens, Inc. - New
 $358,000Active4 beds 2 baths1,827 sq. ft.
$358,000Active4 beds 2 baths1,827 sq. ft.526 Lillian Way, Statham, GA 30666
MLS# 7717330Listed by: RE/MAX TRU - New
 $368,000Active4 beds 3 baths2,340 sq. ft.
$368,000Active4 beds 3 baths2,340 sq. ft.528 Lillian Way, Statham, GA 30666
MLS# 7717351Listed by: RE/MAX TRU - New
 $358,000Active4 beds 2 baths1,827 sq. ft.
$358,000Active4 beds 2 baths1,827 sq. ft.36 Edith Court, Statham, GA 30666
MLS# 7717374Listed by: RE/MAX TRU - New
 $314,995Active3 beds 2 baths1,694 sq. ft.
$314,995Active3 beds 2 baths1,694 sq. ft.416 Corbin Court, Statham, GA 30666
MLS# 10688678Listed by: TOP Brokerage - New
 $365,750Active10.45 Acres
$365,750Active10.45 Acres01A Old Hunter Road, Statham, GA 30666
MLS# 10688324Listed by: RE/MAX Towne Square - New
 $365,750Active10.45 Acres
$365,750Active10.45 Acres02A Old Hunter Road, STATHAM, GA 30666
MLS# 10688326Listed by: RE/MAX Towne Square - New
 $364,070Active10.4 Acres
$364,070Active10.4 Acres01B Old Hunter Road, STATHAM, GA 30666
MLS# 10688328Listed by: RE/MAX Towne Square - New
 $364,070Active10.4 Acres
$364,070Active10.4 Acres03B Old Hunter Road, STATHAM, GA 30666
MLS# 10688330Listed by: RE/MAX Towne Square

