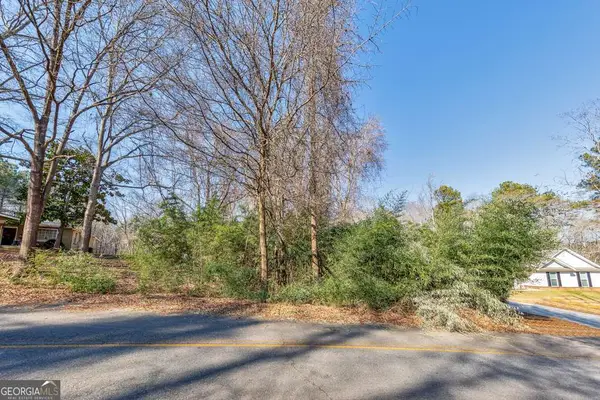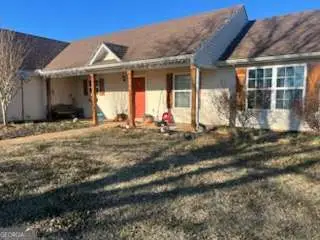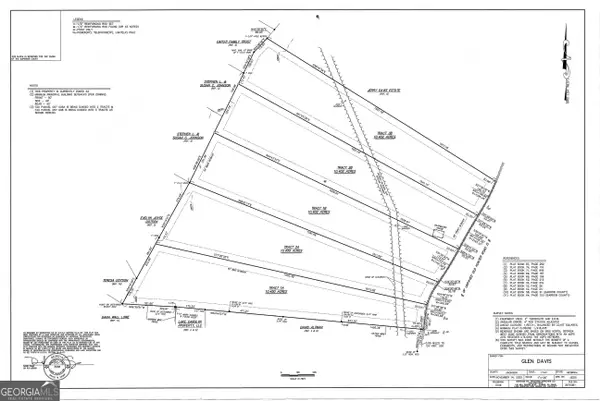2986 Coralbell Drive, Statham, GA 30666
Local realty services provided by:Better Homes and Gardens Real Estate Jackson Realty
2986 Coralbell Drive,Statham, GA 30666
$899,900
- 4 Beds
- 5 Baths
- 3,431 sq. ft.
- Single family
- Active
Listed by: delores jennings
Office: weichert, realtors signature
MLS#:10474128
Source:METROMLS
Price summary
- Price:$899,900
- Price per sq. ft.:$262.29
- Monthly HOA dues:$54.17
About this home
Stunning New Construction in Wildflower Meadows Kershaw Plan Welcome to 2986 Coralbell Drive, Lot I12, an exceptional 4-bedroom, 4.5-bathroom home on 1.041 acres in the sought-after Wildflower Meadows. This beautifully designed home features a modified Kershaw plan with high-end finishes, a full unfinished basement, and modern conveniences throughout. From the moment you arrive, youll be captivated by the homes 4 sides brick exterior, three-car garage with Carriage-style doors, and professionally landscaped, sodded, and irrigated yard. Inside, the main living areas showcase engineered hardwood flooring, solid oak stair treads, and a spacious family room with a brick-surround fireplace. The chefs kitchen is a dream, featuring custom cabinetry, granite countertops, stainless steel appliances (including a French door counter-depth refrigerator, cooktop, single wall oven, built-in microwave, and vent hood), and a stylish tile backsplash. The primary suite offers a luxurious retreat with a frameless glass tile shower, a separate free-standing soaking tub, and dual vanities. Each additional bedroom is generously sized, with ceiling fans and en-suite or nearby baths for convenience. Enjoy outdoor living on the covered deck, perfect for relaxing or entertaining. Additional highlights include: Carrier efficiency-rated HVAC systems Tile flooring in all bathrooms and laundry room Smart security system, thermostat & video doorbell 2 faux wood blinds throughout Vented wire shelving in all closets Five-inch seamless gutters & vinyl windows Dont miss out schedule your private showing today!
Contact an agent
Home facts
- Year built:2024
- Listing ID #:10474128
- Updated:February 13, 2026 at 11:43 AM
Rooms and interior
- Bedrooms:4
- Total bathrooms:5
- Full bathrooms:4
- Half bathrooms:1
- Living area:3,431 sq. ft.
Heating and cooling
- Cooling:Electric
- Heating:Central
Structure and exterior
- Roof:Composition
- Year built:2024
- Building area:3,431 sq. ft.
- Lot area:1.04 Acres
Schools
- High school:North Oconee
- Middle school:Oconee
- Elementary school:Dove Creek
Utilities
- Water:Public
- Sewer:Septic Tank
Finances and disclosures
- Price:$899,900
- Price per sq. ft.:$262.29
- Tax amount:$4,391 (2024)
New listings near 2986 Coralbell Drive
- New
 $94,500Active1.95 Acres
$94,500Active1.95 Acres0 1st Street, Statham, GA 30666
MLS# 10689434Listed by: Keller Williams Rlty-Atl.North - New
 $314,990Active4 beds 2 baths1,541 sq. ft.
$314,990Active4 beds 2 baths1,541 sq. ft.133 Charlotte Drive, Statham, GA 30666
MLS# 10689193Listed by: RAC Properties of Athens, Inc. - New
 $358,000Active4 beds 2 baths1,827 sq. ft.
$358,000Active4 beds 2 baths1,827 sq. ft.526 Lillian Way, Statham, GA 30666
MLS# 7717330Listed by: RE/MAX TRU - New
 $368,000Active4 beds 3 baths2,340 sq. ft.
$368,000Active4 beds 3 baths2,340 sq. ft.528 Lillian Way, Statham, GA 30666
MLS# 7717351Listed by: RE/MAX TRU - New
 $358,000Active4 beds 2 baths1,827 sq. ft.
$358,000Active4 beds 2 baths1,827 sq. ft.36 Edith Court, Statham, GA 30666
MLS# 7717374Listed by: RE/MAX TRU - New
 $314,995Active3 beds 2 baths1,694 sq. ft.
$314,995Active3 beds 2 baths1,694 sq. ft.416 Corbin Court, Statham, GA 30666
MLS# 10688678Listed by: TOP Brokerage - New
 $795,000Active3 beds 4 baths2,614 sq. ft.
$795,000Active3 beds 4 baths2,614 sq. ft.3530 Greenleffe Drive, Statham, GA 30666
MLS# 10688513Listed by: eXp Realty - New
 $365,750Active10.45 Acres
$365,750Active10.45 Acres01A Old Hunter Road, Statham, GA 30666
MLS# 10688324Listed by: RE/MAX Towne Square - New
 $365,750Active10.45 Acres
$365,750Active10.45 Acres02A Old Hunter Road, STATHAM, GA 30666
MLS# 10688326Listed by: RE/MAX Towne Square - New
 $364,070Active10.4 Acres
$364,070Active10.4 Acres01B Old Hunter Road, STATHAM, GA 30666
MLS# 10688328Listed by: RE/MAX Towne Square

