11 Carriage Lake Drive, Stockbridge, GA 30281
Local realty services provided by:Better Homes and Gardens Real Estate Jackson Realty
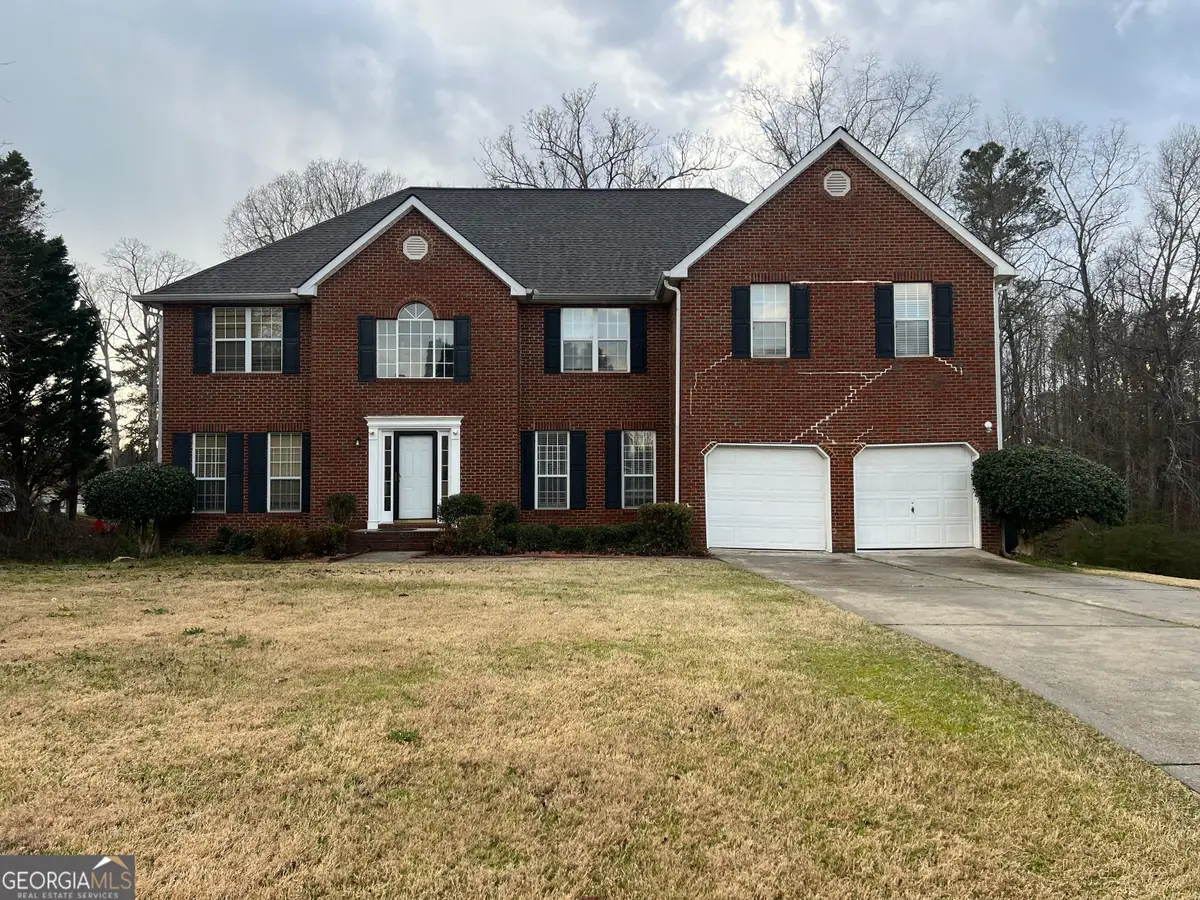
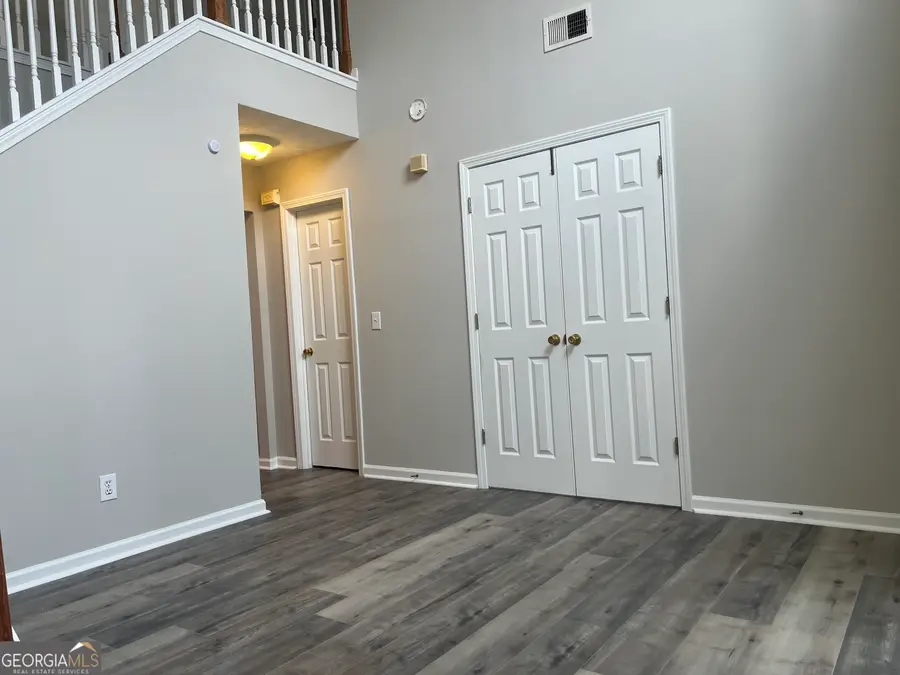
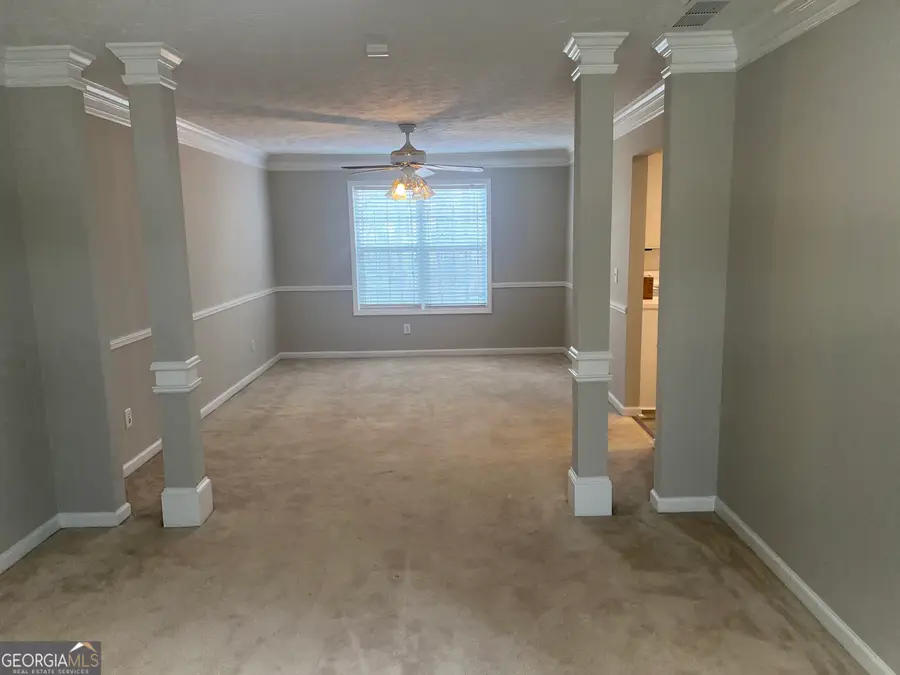
11 Carriage Lake Drive,Stockbridge, GA 30281
$379,000
- 5 Beds
- 3 Baths
- 3,269 sq. ft.
- Single family
- Active
Listed by:brent sankarmyhomesold1st@gmail.com
Office:frank middlebrooks realty
MLS#:10478865
Source:METROMLS
Price summary
- Price:$379,000
- Price per sq. ft.:$115.94
- Monthly HOA dues:$37.5
About this home
Goregeous newly remodeled 5 bedroom home in the highly desired Carriage Lake community. New flooring, freshly painted and upgrades make this a great buy! Oversized main suite with private sitting room, walk-in closet, jacuzzi tub and private toilet. An additional 3 large bedroom upstairs and an additional bedroom on the main floor give enough space for all family and friends. this house has a 2 car garage with a nice long driveway for additional parking. an oversized back deck is a great place to enjoy your morning cup of coffee. With over 3000 square feet of living area and a full unfinished basement the possiblilities are endlesswith this house. Its time to come make it your home, schedule your showing today!
Contact an agent
Home facts
- Year built:1997
- Listing Id #:10478865
- Updated:August 18, 2025 at 10:44 AM
Rooms and interior
- Bedrooms:5
- Total bathrooms:3
- Full bathrooms:3
- Living area:3,269 sq. ft.
Heating and cooling
- Cooling:Ceiling Fan(s), Central Air
- Heating:Central, Electric, Forced Air, Natural Gas
Structure and exterior
- Roof:Tile
- Year built:1997
- Building area:3,269 sq. ft.
- Lot area:0.29 Acres
Schools
- High school:Dutchtown
- Middle school:Dutchtown
- Elementary school:Red Oak
Utilities
- Water:Public, Water Available
- Sewer:Public Sewer, Sewer Connected
Finances and disclosures
- Price:$379,000
- Price per sq. ft.:$115.94
- Tax amount:$4,601 (23)
New listings near 11 Carriage Lake Drive
- New
 $439,900Active5 beds 3 baths3,194 sq. ft.
$439,900Active5 beds 3 baths3,194 sq. ft.513 Mccain Creek Trail, Stockbridge, GA 30281
MLS# 7634698Listed by: OFFERPAD BROKERAGE, LLC. - New
 $534,993Active3 beds 3 baths2,734 sq. ft.
$534,993Active3 beds 3 baths2,734 sq. ft.257 Chiswick Loop, Stockbridge, GA 30281
MLS# 7634595Listed by: DRB GROUP GEORGIA, LLC - New
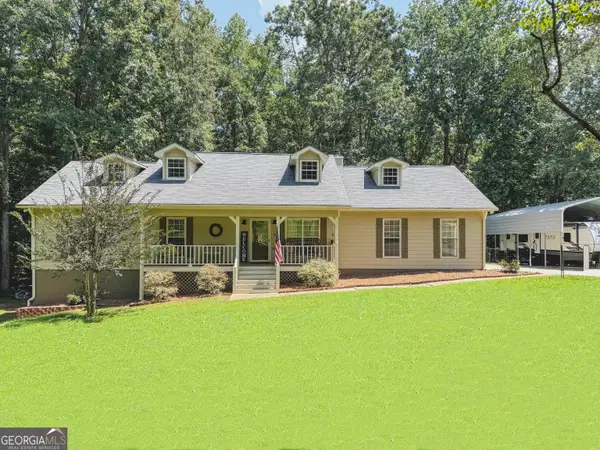 $329,900Active3 beds 2 baths1,685 sq. ft.
$329,900Active3 beds 2 baths1,685 sq. ft.608 Mckenzie Circle, Stockbridge, GA 30281
MLS# 10586556Listed by: Keller Williams Rlty Atl. Part - New
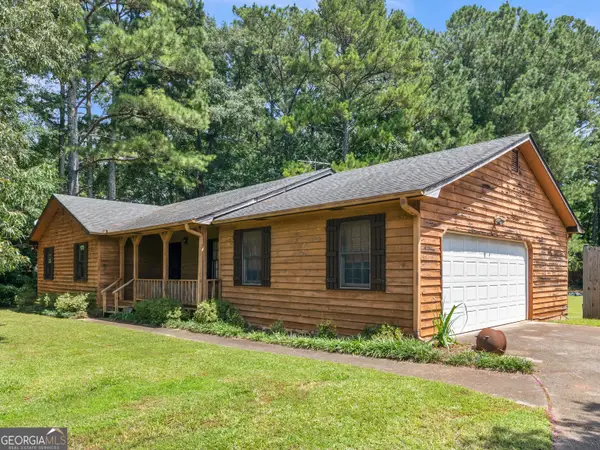 $245,000Active3 beds 2 baths1,501 sq. ft.
$245,000Active3 beds 2 baths1,501 sq. ft.621 Mccullough Road, Stockbridge, GA 30281
MLS# 10586578Listed by: The Legacy Real Estate Group - New
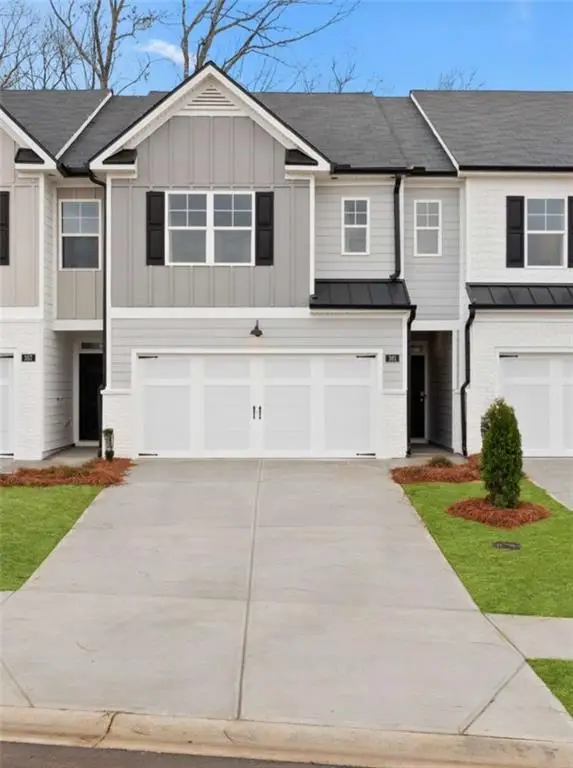 $332,205Active3 beds 3 baths1,830 sq. ft.
$332,205Active3 beds 3 baths1,830 sq. ft.298 Sound Circle, Stockbridge, GA 30281
MLS# 7634325Listed by: D.R.. HORTON REALTY OF GEORGIA, INC - New
 $285,000Active3 beds 3 baths1,760 sq. ft.
$285,000Active3 beds 3 baths1,760 sq. ft.3358 Mount Zion Road, Stockbridge, GA 30281
MLS# 10586154Listed by: Coldwell Banker Bullard Realty - New
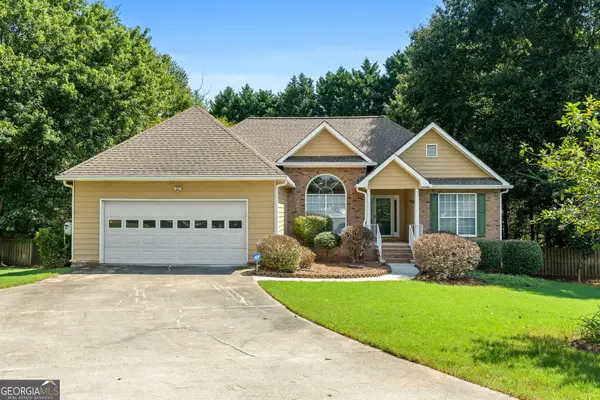 $289,900Active3 beds 2 baths1,564 sq. ft.
$289,900Active3 beds 2 baths1,564 sq. ft.236 Fairbrook Lane, Stockbridge, GA 30281
MLS# 10586067Listed by: Buddy Kelley Properties - New
 $399,000Active3 beds 2 baths2,077 sq. ft.
$399,000Active3 beds 2 baths2,077 sq. ft.342 Mccurry Road, Stockbridge, GA 30281
MLS# 7634000Listed by: VIRTUAL PROPERTIES REALTY. BIZ - New
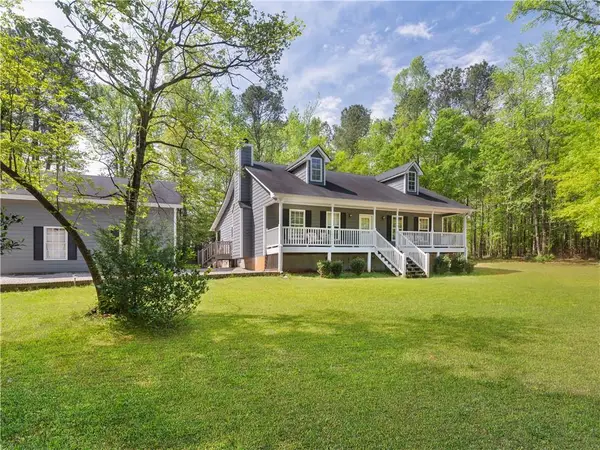 $340,000Active3 beds 2 baths1,288 sq. ft.
$340,000Active3 beds 2 baths1,288 sq. ft.2630 Old Conyers Road, Stockbridge, GA 30281
MLS# 7633746Listed by: BOARDWALK REALTY ASSOCIATES, INC. - New
 $464,950Active5 beds 3 baths3,435 sq. ft.
$464,950Active5 beds 3 baths3,435 sq. ft.441 Astoria Way, Mcdonough, GA 30253
MLS# 7633335Listed by: KELLER WILLIAMS REALTY PEACHTREE RD.

