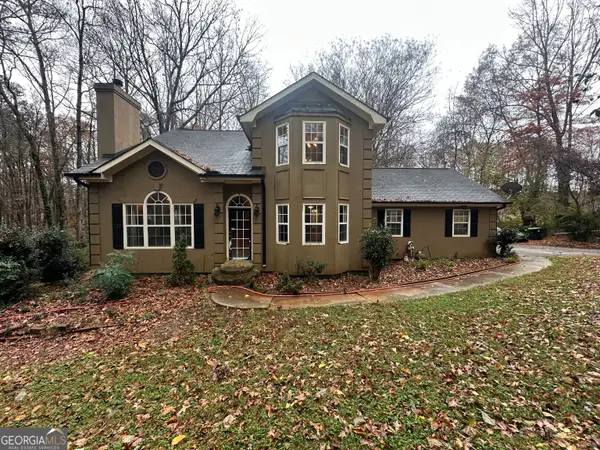1304 Speckle Park Way, Stockbridge, GA 30281
Local realty services provided by:Better Homes and Gardens Real Estate Metro Brokers
1304 Speckle Park Way,Stockbridge, GA 30281
$289,000
- 3 Beds
- 3 Baths
- 1,476 sq. ft.
- Townhouse
- Active
Listed by: barbara price(678)570-2295, prgadvisors@att.net
Office: price realty group & commercial adv
MLS#:10428876
Source:METROMLS
Price summary
- Price:$289,000
- Price per sq. ft.:$195.8
- Monthly HOA dues:$140
About this home
Welcome to your new home! Down payment Assistance Program $17,000 - $20,000 call and inquire today! This stunning 3-bedroom, 2.5-bathroom townhome offers modern living with 9-foot ceilings and an open-concept layout, perfect for entertaining. The spacious master suite features a luxurious double vanity, a walk-in closet, and plenty of natural light. Enjoy the convenience of being just minutes from Interstate 75, shopping, restaurants, and the Atlanta Airport. Nestled in a desirable subdivision, you'll have access to an Olympic-sized pool, a dog park, a playground, walking trails, and sidewalks for leisurely strolls. Plus, say goodbye to yard work - the HOA takes care of all lawn maintenance. Don't miss out on this incredible opportunity to make this beautiful townhome yours! Our preferred lender is offering a free appraisal. Preferred Lender is Cross Country Mortgage, Denise Alcorn (678)464-9856 and call to see if you qualify for a $6,500 grant or Georgia Dream Program and 100% Financing.
Contact an agent
Home facts
- Year built:2023
- Listing ID #:10428876
- Updated:November 28, 2025 at 11:46 AM
Rooms and interior
- Bedrooms:3
- Total bathrooms:3
- Full bathrooms:2
- Half bathrooms:1
- Living area:1,476 sq. ft.
Heating and cooling
- Cooling:Ceiling Fan(s), Central Air, Electric
- Heating:Central, Electric, Forced Air, Zoned
Structure and exterior
- Roof:Composition
- Year built:2023
- Building area:1,476 sq. ft.
Schools
- High school:Dutchtown
- Middle school:Dutchtown
- Elementary school:Pates Creek
Utilities
- Water:Public, Water Available
- Sewer:Public Sewer, Sewer Available, Sewer Connected
Finances and disclosures
- Price:$289,000
- Price per sq. ft.:$195.8
- Tax amount:$537 (2024)
New listings near 1304 Speckle Park Way
- New
 $298,900Active4 beds 3 baths1,967 sq. ft.
$298,900Active4 beds 3 baths1,967 sq. ft.809 Winsap Drive, Stockbridge, GA 30281
MLS# 7686079Listed by: ATLANTA COMMUNITIES - New
 $395,000Active5 beds 4 baths
$395,000Active5 beds 4 baths565 Patillo Road, Stockbridge, GA 30281
MLS# 10649806Listed by: Bonnie Mull Realty, Inc. - New
 $340,000Active3 beds 2 baths2,466 sq. ft.
$340,000Active3 beds 2 baths2,466 sq. ft.3488 Pebble Brook Lane, Stockbridge, GA 30281
MLS# 10649551Listed by: Market South Properties Inc. - New
 $239,900Active4 beds 3 baths1,968 sq. ft.
$239,900Active4 beds 3 baths1,968 sq. ft.263 Northwind Drive, Stockbridge, GA 30281
MLS# 7685735Listed by: METHOD REAL ESTATE ADVISORS - New
 $300,000Active3 beds 2 baths2,171 sq. ft.
$300,000Active3 beds 2 baths2,171 sq. ft.245 Moseley Crossing Drive, Stockbridge, GA 30281
MLS# 7685155Listed by: REAL BROKER, LLC. - New
 $271,000Active3 beds 2 baths1,368 sq. ft.
$271,000Active3 beds 2 baths1,368 sq. ft.248 Brannans Walk, McDonough, GA 30253
MLS# 10649192Listed by: AusDanBrook Properties, Inc. - New
 $27,000Active0.06 Acres
$27,000Active0.06 Acres317 Goldenrod Drive, Stockbridge, GA 30281
MLS# 7681358Listed by: CHAPMAN HALL REALTORS - New
 $295,000Active5 beds 3 baths2,592 sq. ft.
$295,000Active5 beds 3 baths2,592 sq. ft.1600 Gallup Drive, Stockbridge, GA 30281
MLS# 7685097Listed by: GG SELLS ATLANTA - New
 $395,000Active4 beds 3 baths2,374 sq. ft.
$395,000Active4 beds 3 baths2,374 sq. ft.223 Monarch Village Way, Stockbridge, GA 30281
MLS# 7685357Listed by: STAR POINT REALTY PARTNERS - New
 $295,000Active3 beds 3 baths1,476 sq. ft.
$295,000Active3 beds 3 baths1,476 sq. ft.837 Taurus Drive, Stockbridge, GA 30281
MLS# 7685199Listed by: KELLER WILLIAMS REALTY ATL PART
