1326 Elm Circle, Stockbridge, GA 30281
Local realty services provided by:Better Homes and Gardens Real Estate Metro Brokers
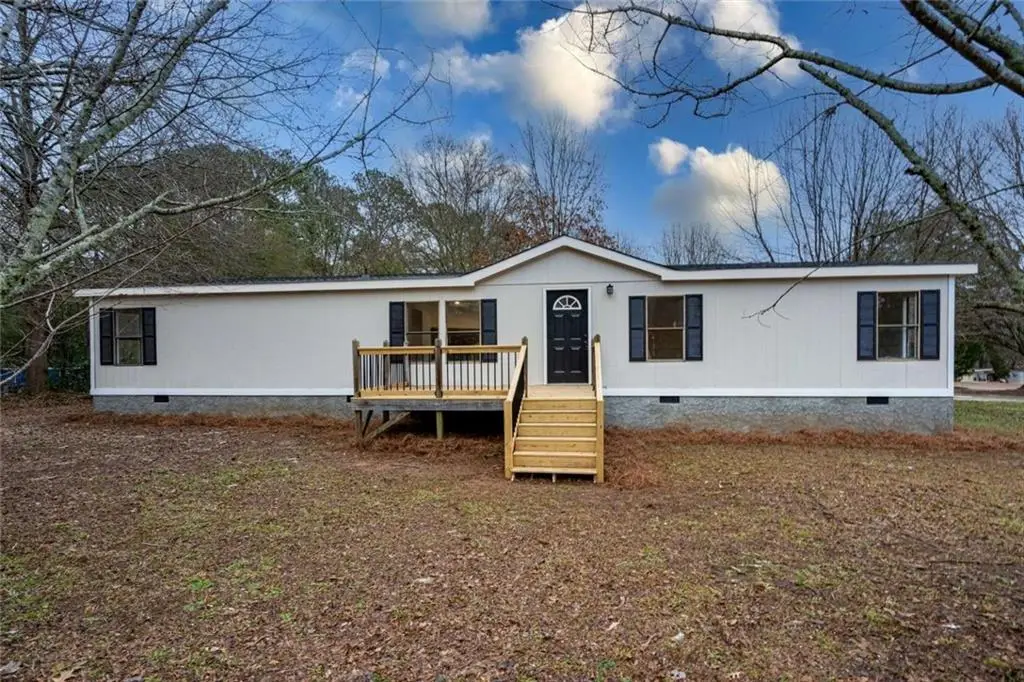
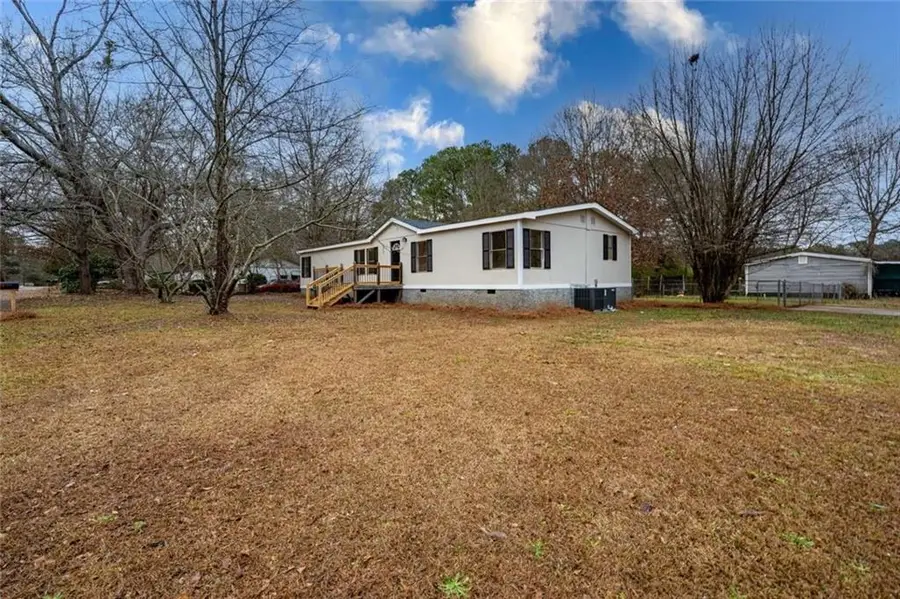
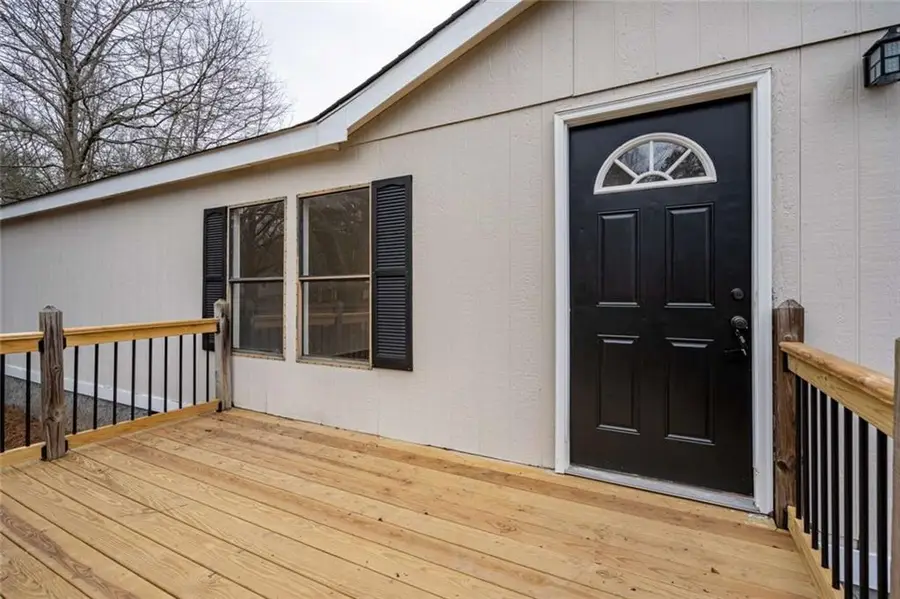
1326 Elm Circle,Stockbridge, GA 30281
$189,900
- 3 Beds
- 3 Baths
- 1,638 sq. ft.
- Single family
- Active
Listed by:susan ayers
Office:clickit realty
MLS#:7514268
Source:FIRSTMLS
Price summary
- Price:$189,900
- Price per sq. ft.:$115.93
About this home
Welcome to this beautifully updated 3-bedroom, 3-bathroom home offering 1,638 square feet of thoughtfully renovated living space. This manufactured home has been officially retired to the land and is situated on a permanent foundation, making it fully eligible for traditional loan financing! A HUD Compliant Permanent Foundation Engineering Certification is already in hand, providing added peace of mind for buyers and lenders alike. Built in 1984, this home has undergone extensive updates to combine modern style with long-term durability. Inside and out, the home has been professionally painted, creating a fresh and inviting atmosphere. The kitchen features refinished cabinets and brand-new stainless steel appliances, while new luxury vinyl plank flooring runs throughout the home, adding a touch of elegance. Comfort is ensured year-round with a new Goodman by Daikin 3-ton SEER2 gas pack HVAC system, backed by a 10-year parts warranty and a 20-year heat exchanger warranty. A new roof and new water heater have also been installed, so you can move in with confidence. Outside, the fully fenced backyard provides a great space for play, pets, or entertaining and includes a storage shed for your convenience. With its permanent foundation, updated features, and financing eligibility, this home is a great find that blends charm, comfort, and peace of mind. Don’t miss your chance to make it yours!
Contact an agent
Home facts
- Year built:1984
- Listing Id #:7514268
- Updated:August 15, 2025 at 09:34 PM
Rooms and interior
- Bedrooms:3
- Total bathrooms:3
- Full bathrooms:3
- Living area:1,638 sq. ft.
Heating and cooling
- Cooling:Central Air
- Heating:Central
Structure and exterior
- Roof:Composition
- Year built:1984
- Building area:1,638 sq. ft.
- Lot area:0.35 Acres
Schools
- High school:Woodland - Henry
- Middle school:Woodland - Henry
- Elementary school:Pleasant Grove - Henry
Utilities
- Water:Public
- Sewer:Septic Tank
Finances and disclosures
- Price:$189,900
- Price per sq. ft.:$115.93
- Tax amount:$1,604 (2024)
New listings near 1326 Elm Circle
- New
 $439,900Active5 beds 3 baths3,194 sq. ft.
$439,900Active5 beds 3 baths3,194 sq. ft.513 Mccain Creek Trail, Stockbridge, GA 30281
MLS# 7634698Listed by: OFFERPAD BROKERAGE, LLC. - New
 $534,993Active3 beds 3 baths2,734 sq. ft.
$534,993Active3 beds 3 baths2,734 sq. ft.257 Chiswick Loop, Stockbridge, GA 30281
MLS# 7634595Listed by: DRB GROUP GEORGIA, LLC - New
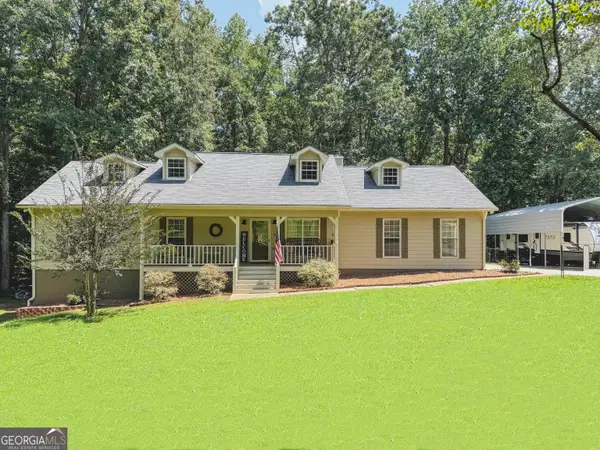 $329,900Active3 beds 2 baths1,685 sq. ft.
$329,900Active3 beds 2 baths1,685 sq. ft.608 Mckenzie Circle, Stockbridge, GA 30281
MLS# 10586556Listed by: Keller Williams Rlty Atl. Part - New
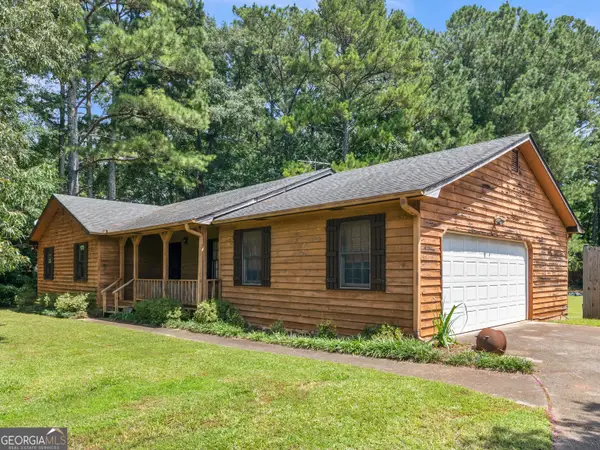 $245,000Active3 beds 2 baths1,501 sq. ft.
$245,000Active3 beds 2 baths1,501 sq. ft.621 Mccullough Road, Stockbridge, GA 30281
MLS# 10586578Listed by: The Legacy Real Estate Group - New
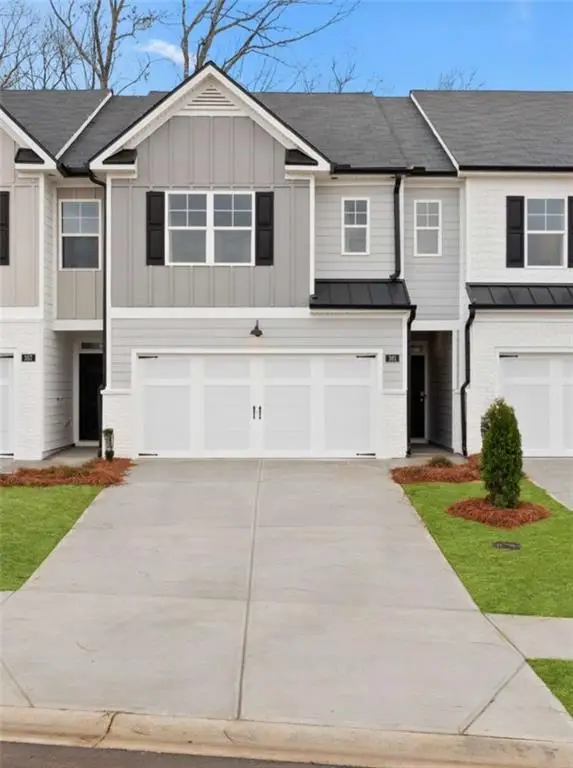 $332,205Active3 beds 3 baths1,830 sq. ft.
$332,205Active3 beds 3 baths1,830 sq. ft.298 Sound Circle, Stockbridge, GA 30281
MLS# 7634325Listed by: D.R.. HORTON REALTY OF GEORGIA, INC - New
 $285,000Active3 beds 3 baths1,760 sq. ft.
$285,000Active3 beds 3 baths1,760 sq. ft.3358 Mount Zion Road, Stockbridge, GA 30281
MLS# 10586154Listed by: Coldwell Banker Bullard Realty - New
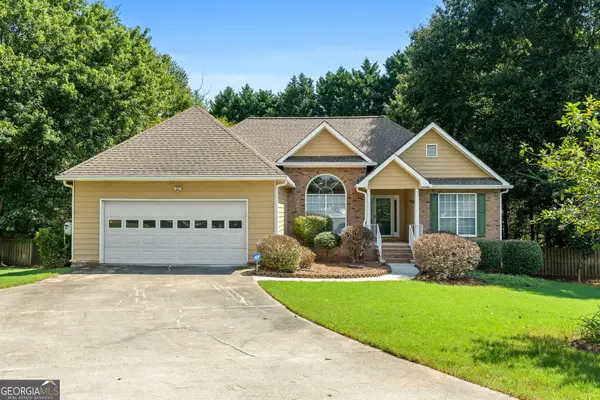 $289,900Active3 beds 2 baths1,564 sq. ft.
$289,900Active3 beds 2 baths1,564 sq. ft.236 Fairbrook Lane, Stockbridge, GA 30281
MLS# 10586067Listed by: Buddy Kelley Properties - New
 $399,000Active3 beds 2 baths2,077 sq. ft.
$399,000Active3 beds 2 baths2,077 sq. ft.342 Mccurry Road, Stockbridge, GA 30281
MLS# 7634000Listed by: VIRTUAL PROPERTIES REALTY. BIZ - New
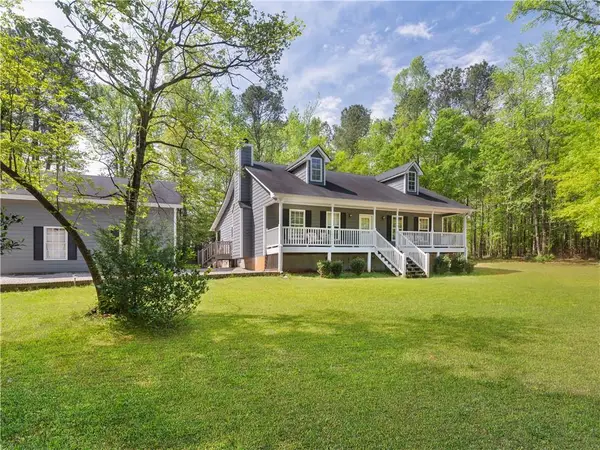 $340,000Active3 beds 2 baths1,288 sq. ft.
$340,000Active3 beds 2 baths1,288 sq. ft.2630 Old Conyers Road, Stockbridge, GA 30281
MLS# 7633746Listed by: BOARDWALK REALTY ASSOCIATES, INC. - New
 $464,950Active5 beds 3 baths3,435 sq. ft.
$464,950Active5 beds 3 baths3,435 sq. ft.441 Astoria Way, Mcdonough, GA 30253
MLS# 7633335Listed by: KELLER WILLIAMS REALTY PEACHTREE RD.

