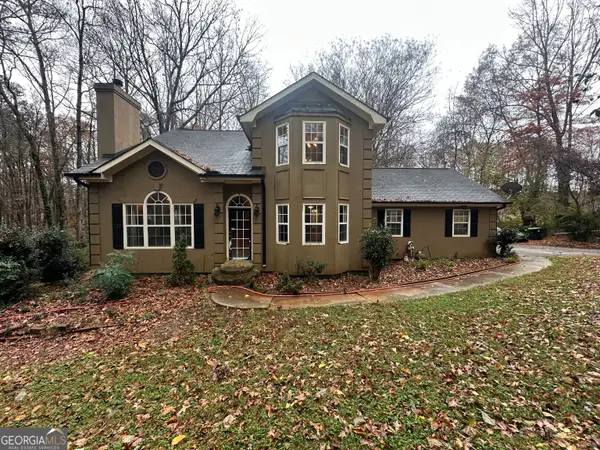4081 Jodeco Road, Stockbridge, GA 30281
Local realty services provided by:Better Homes and Gardens Real Estate Jackson Realty
4081 Jodeco Road,Stockbridge, GA 30281
$277,500
- 4 Beds
- 2 Baths
- 2,034 sq. ft.
- Single family
- Active
Listed by: kirk ruffin
Office: 3 way realty
MLS#:10506783
Source:METROMLS
Price summary
- Price:$277,500
- Price per sq. ft.:$136.43
About this home
Enjoy privacy in this 3-bed 2-bath all brick ranch with a wooded backyard. This home is NOT in a subdivision. One entrance to your circular driveway leads to a 2-car side entry garage and the other driveway entrance leads to a 1-car basement garage. There is also a detached garage in the rear that offers extra storage space. This house has a front door, a back door and side door (through the basement). This home features a long porch, a fireplace, a deck with a built-in bench and lots of space for parking. The laundry room is on the main level and leads to the deck. The kitchen has an eat in area near the bay window. The basement includes a 4th bedroom, a great room and more storage in the garage. The house is not far from the highway, schools, Piedmont hospital and a variety of places to eat and shop. We are priced to sell so come view this home today and make an offer.
Contact an agent
Home facts
- Year built:1987
- Listing ID #:10506783
- Updated:November 28, 2025 at 11:46 AM
Rooms and interior
- Bedrooms:4
- Total bathrooms:2
- Full bathrooms:2
- Living area:2,034 sq. ft.
Heating and cooling
- Cooling:Central Air
- Heating:Central
Structure and exterior
- Roof:Composition
- Year built:1987
- Building area:2,034 sq. ft.
- Lot area:1.14 Acres
Schools
- High school:Dutchtown
- Middle school:Dutchtown
- Elementary school:Pates Creek
Utilities
- Water:Public, Water Available
- Sewer:Septic Tank
Finances and disclosures
- Price:$277,500
- Price per sq. ft.:$136.43
- Tax amount:$5,142 (23)
New listings near 4081 Jodeco Road
- New
 $298,900Active4 beds 3 baths1,967 sq. ft.
$298,900Active4 beds 3 baths1,967 sq. ft.809 Winsap Drive, Stockbridge, GA 30281
MLS# 7686079Listed by: ATLANTA COMMUNITIES - New
 $395,000Active5 beds 4 baths
$395,000Active5 beds 4 baths565 Patillo Road, Stockbridge, GA 30281
MLS# 10649806Listed by: Bonnie Mull Realty, Inc. - New
 $340,000Active3 beds 2 baths2,466 sq. ft.
$340,000Active3 beds 2 baths2,466 sq. ft.3488 Pebble Brook Lane, Stockbridge, GA 30281
MLS# 10649551Listed by: Market South Properties Inc. - New
 $239,900Active4 beds 3 baths1,968 sq. ft.
$239,900Active4 beds 3 baths1,968 sq. ft.263 Northwind Drive, Stockbridge, GA 30281
MLS# 7685735Listed by: METHOD REAL ESTATE ADVISORS - New
 $300,000Active3 beds 2 baths2,171 sq. ft.
$300,000Active3 beds 2 baths2,171 sq. ft.245 Moseley Crossing Drive, Stockbridge, GA 30281
MLS# 7685155Listed by: REAL BROKER, LLC. - New
 $271,000Active3 beds 2 baths1,368 sq. ft.
$271,000Active3 beds 2 baths1,368 sq. ft.248 Brannans Walk, McDonough, GA 30253
MLS# 10649192Listed by: AusDanBrook Properties, Inc. - New
 $27,000Active0.06 Acres
$27,000Active0.06 Acres317 Goldenrod Drive, Stockbridge, GA 30281
MLS# 7681358Listed by: CHAPMAN HALL REALTORS - New
 $295,000Active5 beds 3 baths2,592 sq. ft.
$295,000Active5 beds 3 baths2,592 sq. ft.1600 Gallup Drive, Stockbridge, GA 30281
MLS# 7685097Listed by: GG SELLS ATLANTA - New
 $395,000Active4 beds 3 baths2,374 sq. ft.
$395,000Active4 beds 3 baths2,374 sq. ft.223 Monarch Village Way, Stockbridge, GA 30281
MLS# 7685357Listed by: STAR POINT REALTY PARTNERS - New
 $295,000Active3 beds 3 baths1,476 sq. ft.
$295,000Active3 beds 3 baths1,476 sq. ft.837 Taurus Drive, Stockbridge, GA 30281
MLS# 7685199Listed by: KELLER WILLIAMS REALTY ATL PART
