454 Acacia Drive, Stockbridge, GA 30281
Local realty services provided by:Better Homes and Gardens Real Estate Metro Brokers
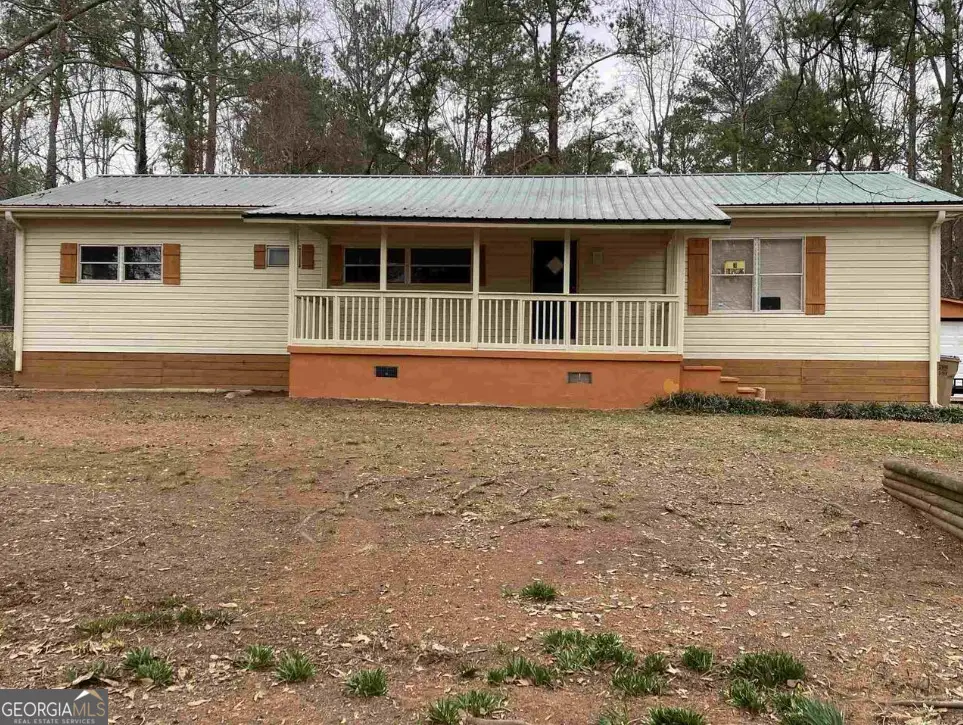
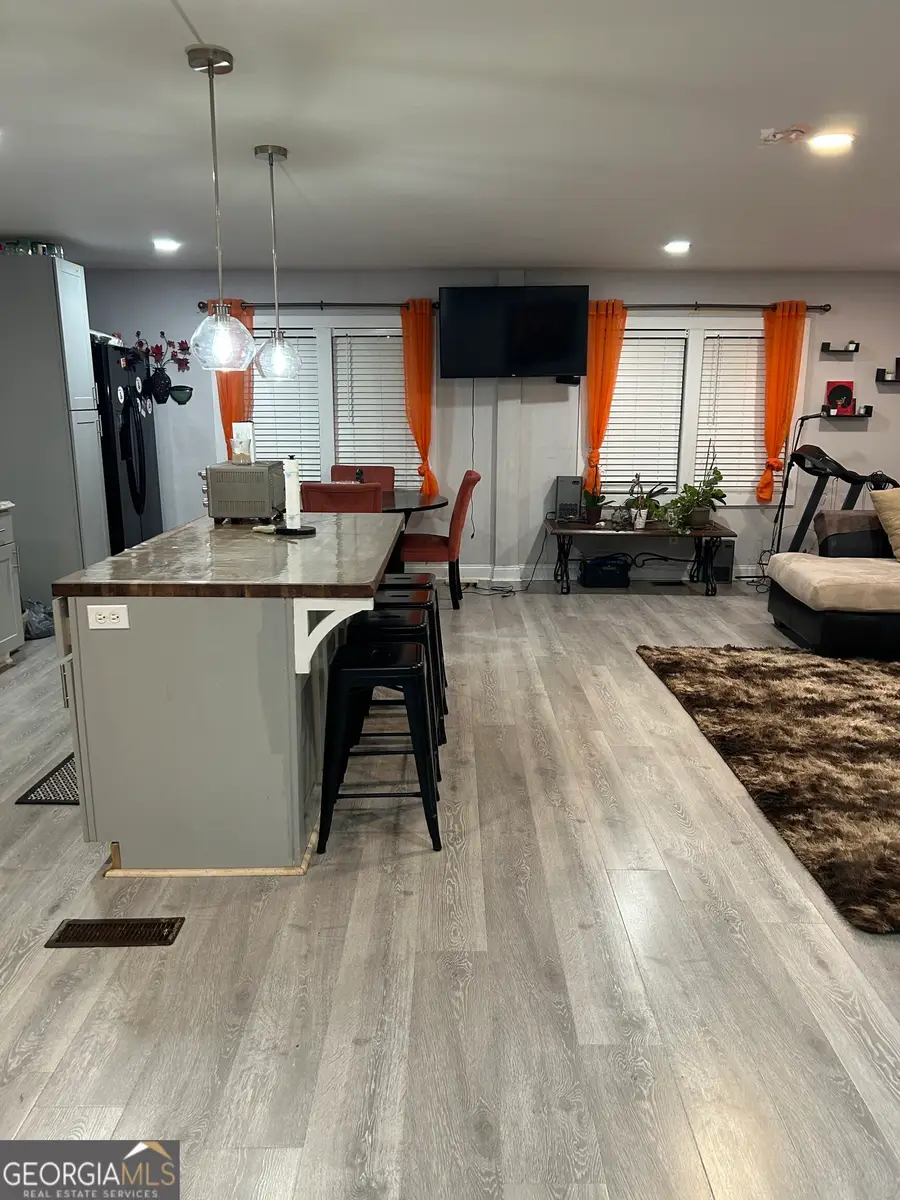
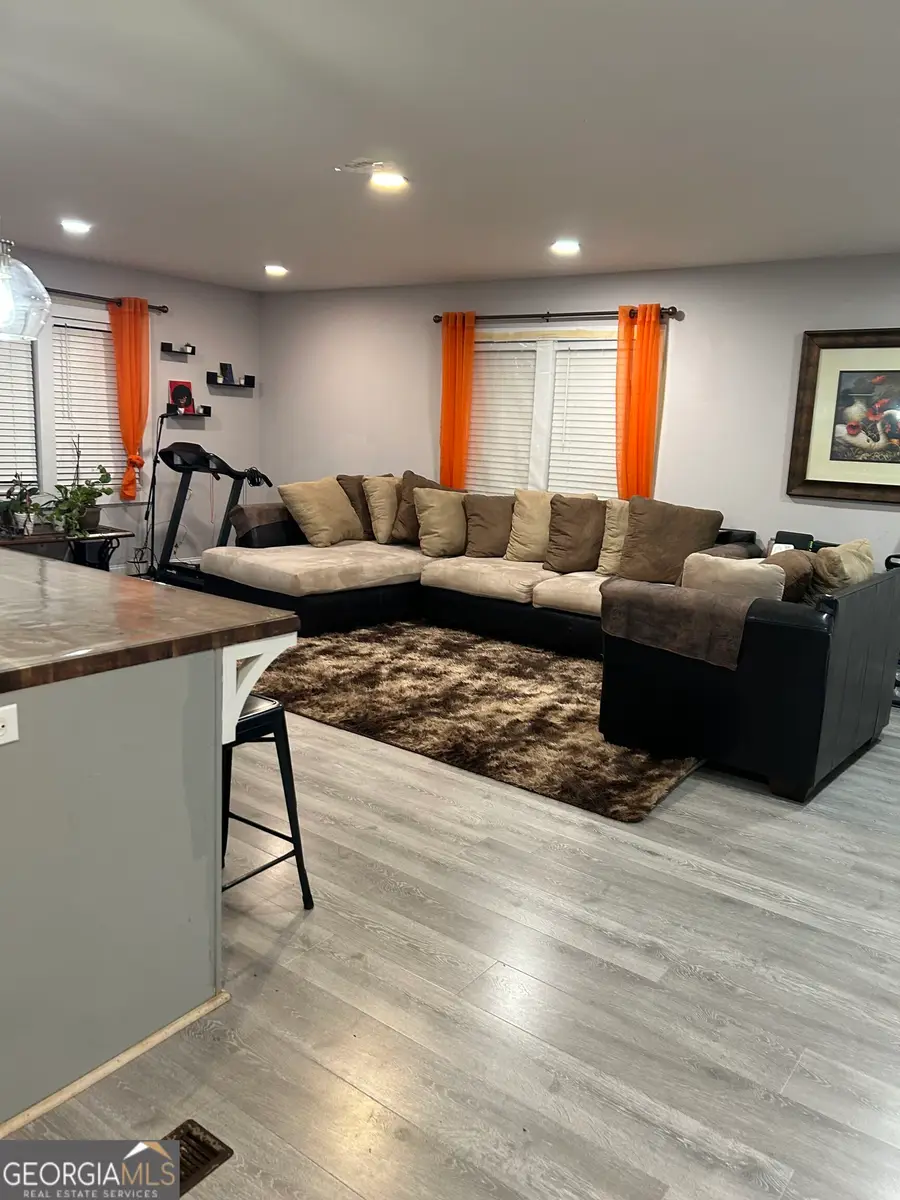
454 Acacia Drive,Stockbridge, GA 30281
$164,900
- 3 Beds
- 2 Baths
- 1,440 sq. ft.
- Single family
- Active
Listed by:carl batten
Office:batten-taylor real estate
MLS#:10563158
Source:METROMLS
Price summary
- Price:$164,900
- Price per sq. ft.:$114.51
About this home
Seasoned single-story home ready for a negotiable cash buyer in Henry County. This open-concept home is in move-in-ready condition and features LVP (luxurious vinyl plank) flooring and modern kitchen cabinets. The kitchen also features a standalone butcher block countertop a separate island that can also be used for dining with the addition of chairs. Appliances are stainless steel, and recessed lighting brightens the entire area. The home has excellent fixtures and many other upgrades. The front porch offers a quiet getaway for entertaining or sitting and relaxing your mind after a busy day. The rear porch is screened and overlooks a flat, fenced-in backyard. The home has a detached garage with electricity and a workshop. Cash Buyer Only. Sold "As Is" with no disclosures or warranties. Agents, please read Private Remarks. Please feel free to call or text with questions. Please call the listing agent to schedule showings. A one-year home warranty will be added at closing.
Contact an agent
Home facts
- Year built:1972
- Listing Id #:10563158
- Updated:August 18, 2025 at 10:44 AM
Rooms and interior
- Bedrooms:3
- Total bathrooms:2
- Full bathrooms:2
- Living area:1,440 sq. ft.
Heating and cooling
- Cooling:Ceiling Fan(s), Central Air, Electric
- Heating:Central, Electric, Heat Pump
Structure and exterior
- Roof:Metal
- Year built:1972
- Building area:1,440 sq. ft.
Schools
- High school:Woodland
- Middle school:Woodland
- Elementary school:Pleasant Grove
Utilities
- Water:Public, Water Available
- Sewer:Septic Tank, Sewer Available
Finances and disclosures
- Price:$164,900
- Price per sq. ft.:$114.51
- Tax amount:$465 (2019)
New listings near 454 Acacia Drive
- New
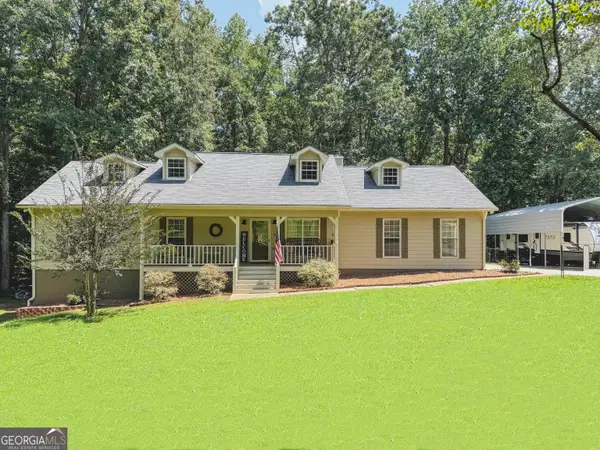 $329,900Active3 beds 2 baths1,685 sq. ft.
$329,900Active3 beds 2 baths1,685 sq. ft.608 Mckenzie Circle, Stockbridge, GA 30281
MLS# 10586556Listed by: Keller Williams Rlty Atl. Part - New
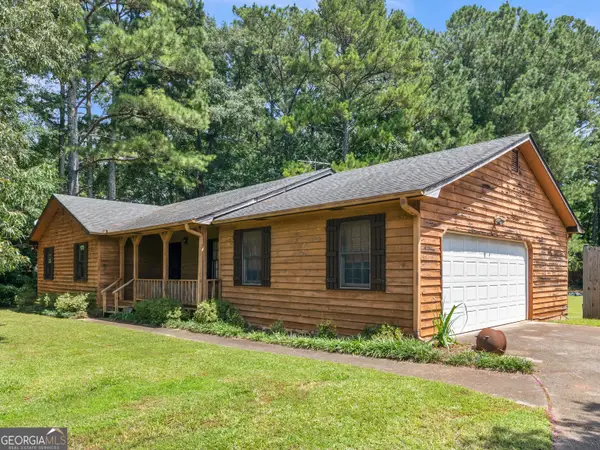 $245,000Active3 beds 2 baths1,501 sq. ft.
$245,000Active3 beds 2 baths1,501 sq. ft.621 Mccullough Road, Stockbridge, GA 30281
MLS# 10586578Listed by: The Legacy Real Estate Group - New
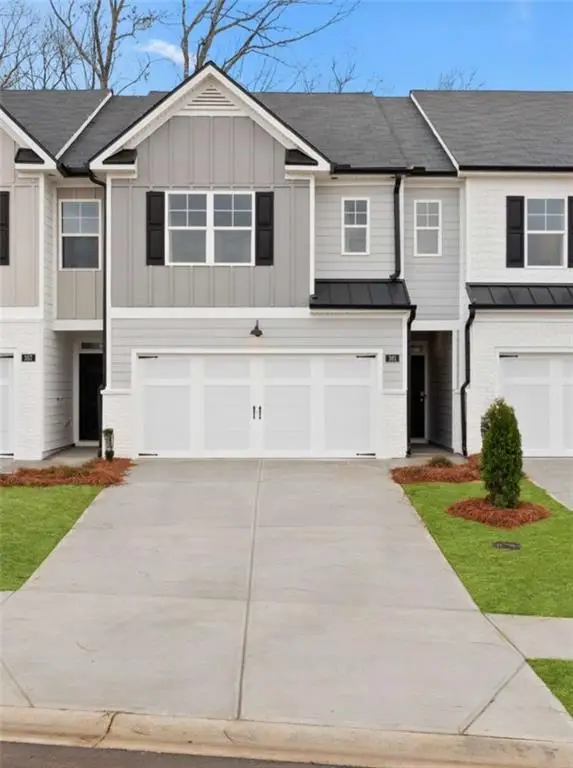 $332,205Active3 beds 3 baths1,830 sq. ft.
$332,205Active3 beds 3 baths1,830 sq. ft.298 Sound Circle, Stockbridge, GA 30281
MLS# 7634325Listed by: D.R.. HORTON REALTY OF GEORGIA, INC - New
 $285,000Active3 beds 3 baths1,760 sq. ft.
$285,000Active3 beds 3 baths1,760 sq. ft.3358 Mount Zion Road, Stockbridge, GA 30281
MLS# 10586154Listed by: Coldwell Banker Bullard Realty - New
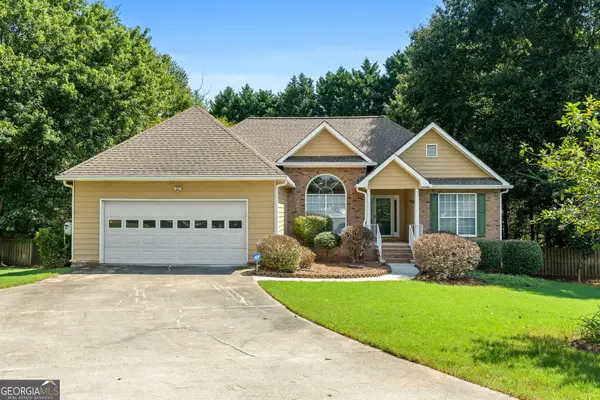 $289,900Active3 beds 2 baths1,564 sq. ft.
$289,900Active3 beds 2 baths1,564 sq. ft.236 Fairbrook Lane, Stockbridge, GA 30281
MLS# 10586067Listed by: Buddy Kelley Properties - New
 $399,000Active3 beds 2 baths2,077 sq. ft.
$399,000Active3 beds 2 baths2,077 sq. ft.342 Mccurry Road, Stockbridge, GA 30281
MLS# 7634000Listed by: VIRTUAL PROPERTIES REALTY. BIZ - New
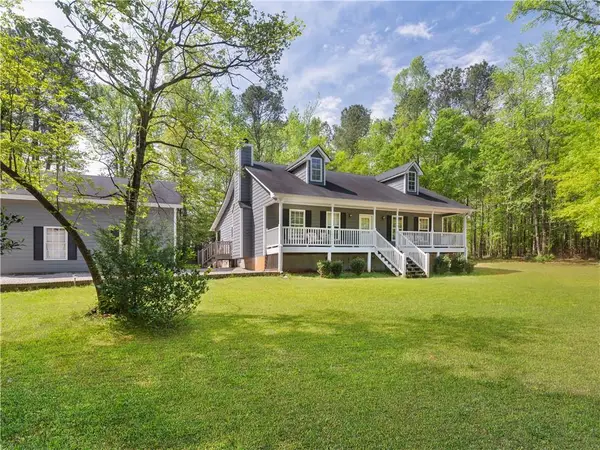 $340,000Active3 beds 2 baths1,288 sq. ft.
$340,000Active3 beds 2 baths1,288 sq. ft.2630 Old Conyers Road, Stockbridge, GA 30281
MLS# 7633746Listed by: BOARDWALK REALTY ASSOCIATES, INC. - New
 $464,950Active5 beds 3 baths3,435 sq. ft.
$464,950Active5 beds 3 baths3,435 sq. ft.441 Astoria Way, Mcdonough, GA 30253
MLS# 7633335Listed by: KELLER WILLIAMS REALTY PEACHTREE RD. - New
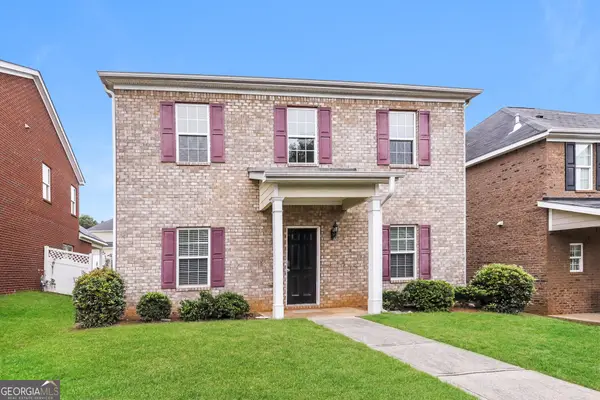 $340,000Active4 beds 3 baths2,578 sq. ft.
$340,000Active4 beds 3 baths2,578 sq. ft.677 Armitage Way, Stockbridge, GA 30281
MLS# 10585403Listed by: EveryState - New
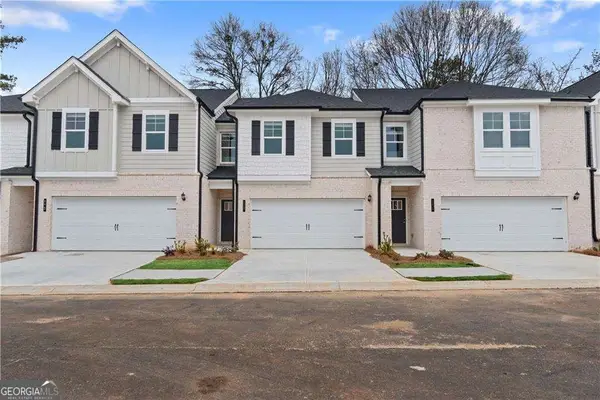 $304,190Active3 beds 3 baths1,718 sq. ft.
$304,190Active3 beds 3 baths1,718 sq. ft.616 Treasure Drive, Stockbridge, GA 30281
MLS# 10585307Listed by: DRB Group Georgia LLC
