576 Whitman (2020) Lane, Stockbridge, GA 30281
Local realty services provided by:Better Homes and Gardens Real Estate Metro Brokers
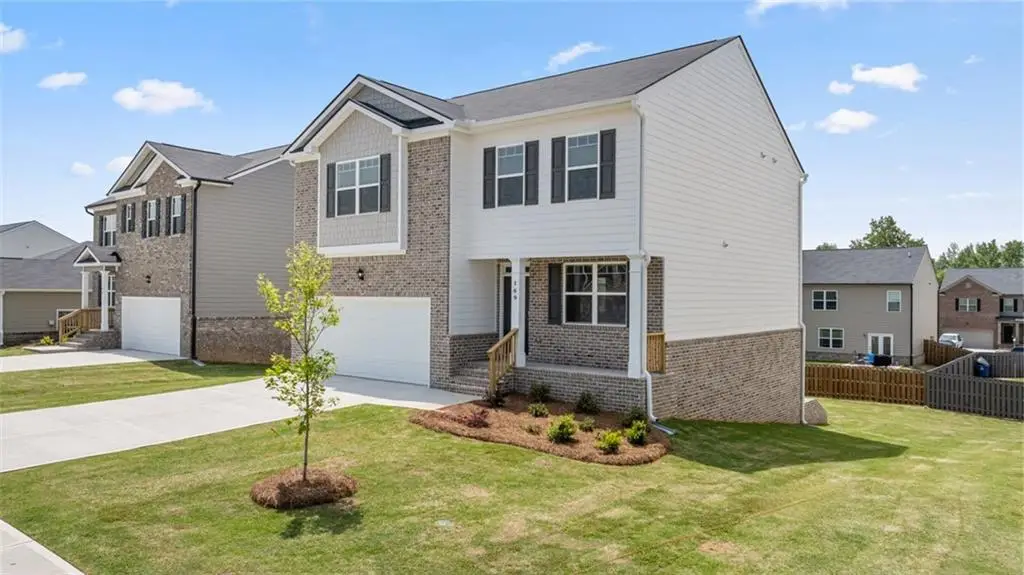
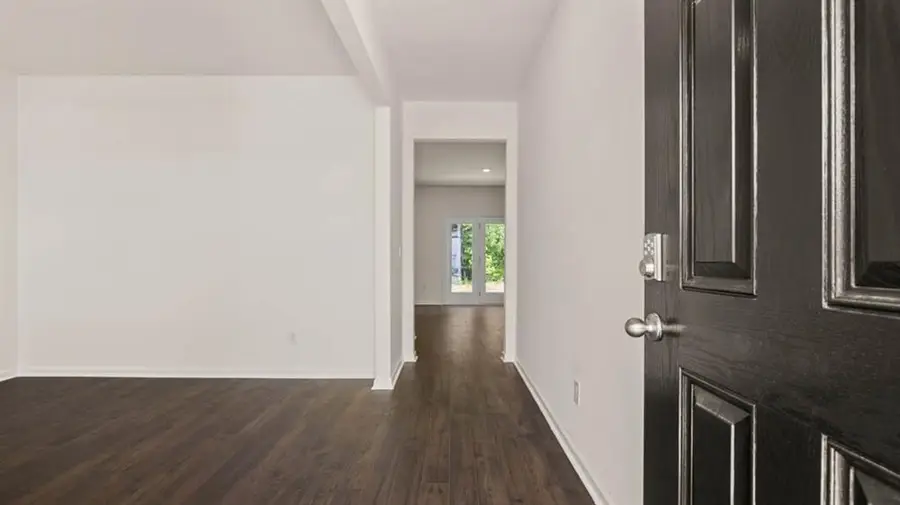
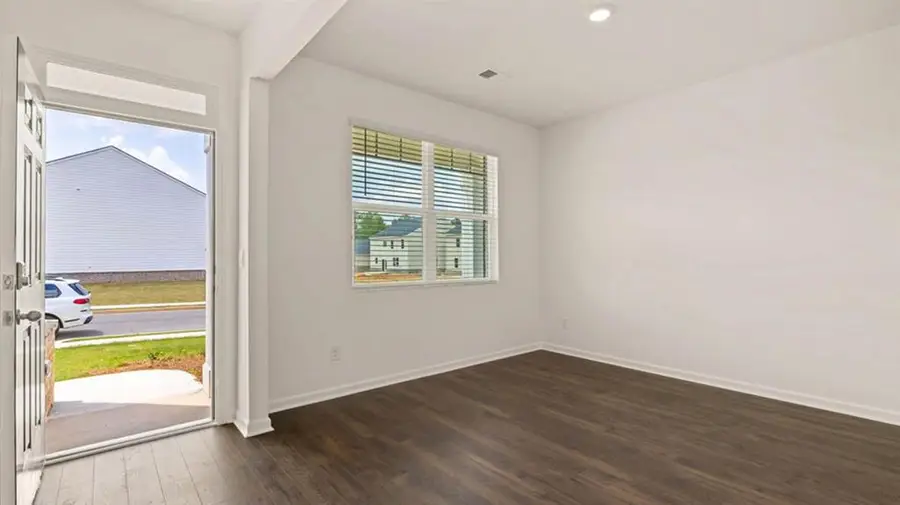
576 Whitman (2020) Lane,Stockbridge, GA 30281
$434,115
- 4 Beds
- 3 Baths
- 2,168 sq. ft.
- Single family
- Active
Listed by:kimberly moss
Office:d.r.. horton realty of georgia, inc
MLS#:7477484
Source:FIRSTMLS
Price summary
- Price:$434,115
- Price per sq. ft.:$200.24
- Monthly HOA dues:$41.67
About this home
UP TO $12,000 CLOSING COSTS PLUS Speacial Interest Rates With Preferred Lender. LIMITED TIME ONLY. "Located just minutes to I-75, Incredible Junior Size Olympic pool with Cabana, Playground, Dog park, Walking Trails and Rec field - Just steps to J.P. Mosely Park. The PENWELL floorplan at Reserve at Calcutta is a two-story home offering 4 bedrooms and 2 full bathrooms plus a powder room. The 2-car garage ensures plenty of space for multiple vehicles and storage. Open the door to a flex room that you can make your own. Create a dedicated home office, formal dining room for hosting or an additional living area. An island kitchen with bar top seating includes granite countertops, modern cabinetry and stainless steel appliances. The kitchen flows into a casual breakfast area and beyond into the spacious family room so everyone stays connected. Plus, there is a convenient powder room on the main level. Upstairs includes a large primary bedroom suite with expansive spa-like bath with shower, garden tub, dual vanities and generous closet space. Three secondary bedrooms provide a space for everyone plus a convenient laundry complete this classic design. And you will never be too far from home with Home Is Connected.® Your new home is built with an industry leading suite of smart home products that keep you connected with the people and place you value most. Photos used for illustrative purposes and may not depict actual home. Live where you love at The Reserve at Calcutta.
Contact an agent
Home facts
- Year built:2023
- Listing Id #:7477484
- Updated:August 19, 2025 at 01:24 PM
Rooms and interior
- Bedrooms:4
- Total bathrooms:3
- Full bathrooms:2
- Half bathrooms:1
- Living area:2,168 sq. ft.
Heating and cooling
- Cooling:Central Air, Zoned
- Heating:Central, Electric, Zoned
Structure and exterior
- Roof:Composition
- Year built:2023
- Building area:2,168 sq. ft.
- Lot area:0.17 Acres
Schools
- High school:Woodland - Henry
- Middle school:Woodland - Henry
- Elementary school:Pleasant Grove - Henry
Utilities
- Water:Public, Water Available
- Sewer:Public Sewer, Sewer Available
Finances and disclosures
- Price:$434,115
- Price per sq. ft.:$200.24
- Tax amount:$1 (2023)
New listings near 576 Whitman (2020) Lane
- New
 $320,000Active4 beds 3 baths1,533 sq. ft.
$320,000Active4 beds 3 baths1,533 sq. ft.395 Timber Top Drive, Stockbridge, GA 30281
MLS# 7634781Listed by: MAXIMUM ONE REALTOR PARTNERS - New
 $439,900Active5 beds 3 baths3,194 sq. ft.
$439,900Active5 beds 3 baths3,194 sq. ft.513 Mccain Creek Trail, Stockbridge, GA 30281
MLS# 7634698Listed by: OFFERPAD BROKERAGE, LLC. - New
 $534,993Active3 beds 3 baths2,734 sq. ft.
$534,993Active3 beds 3 baths2,734 sq. ft.257 Chiswick Loop, Stockbridge, GA 30281
MLS# 7634595Listed by: DRB GROUP GEORGIA, LLC - New
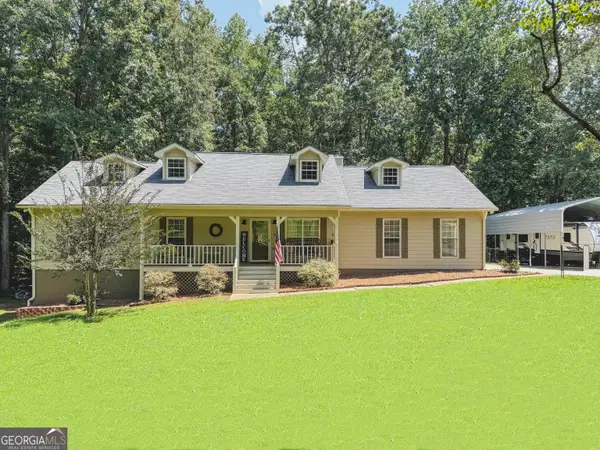 $329,900Active3 beds 2 baths1,685 sq. ft.
$329,900Active3 beds 2 baths1,685 sq. ft.608 Mckenzie Circle, Stockbridge, GA 30281
MLS# 10586556Listed by: Keller Williams Rlty Atl. Part - New
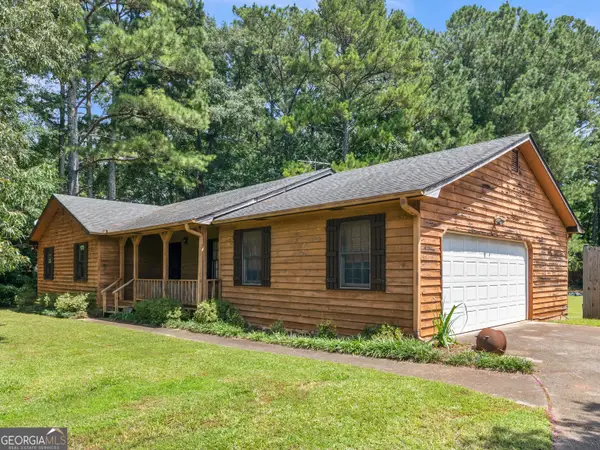 $245,000Active3 beds 2 baths1,501 sq. ft.
$245,000Active3 beds 2 baths1,501 sq. ft.621 Mccullough Road, Stockbridge, GA 30281
MLS# 10586578Listed by: The Legacy Real Estate Group - New
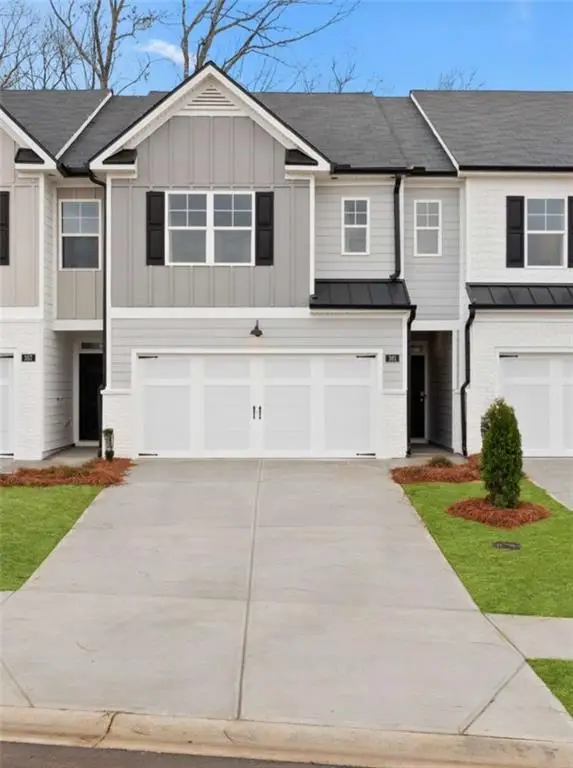 $332,205Active3 beds 3 baths1,830 sq. ft.
$332,205Active3 beds 3 baths1,830 sq. ft.298 Sound Circle, Stockbridge, GA 30281
MLS# 7634325Listed by: D.R.. HORTON REALTY OF GEORGIA, INC - New
 $285,000Active3 beds 3 baths1,760 sq. ft.
$285,000Active3 beds 3 baths1,760 sq. ft.3358 Mount Zion Road, Stockbridge, GA 30281
MLS# 10586154Listed by: Coldwell Banker Bullard Realty - New
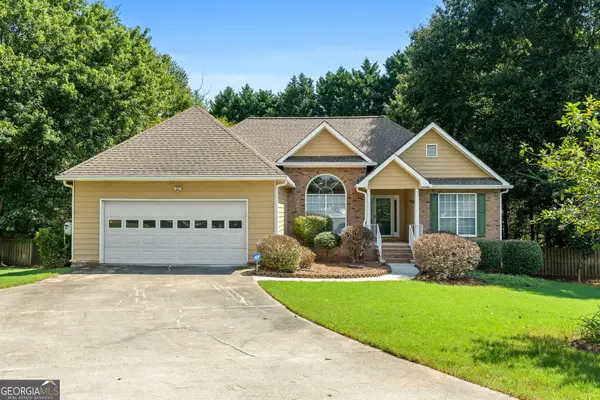 $289,900Active3 beds 2 baths1,564 sq. ft.
$289,900Active3 beds 2 baths1,564 sq. ft.236 Fairbrook Lane, Stockbridge, GA 30281
MLS# 10586067Listed by: Buddy Kelley Properties - New
 $399,000Active3 beds 2 baths2,077 sq. ft.
$399,000Active3 beds 2 baths2,077 sq. ft.342 Mccurry Road, Stockbridge, GA 30281
MLS# 7634000Listed by: VIRTUAL PROPERTIES REALTY. BIZ - New
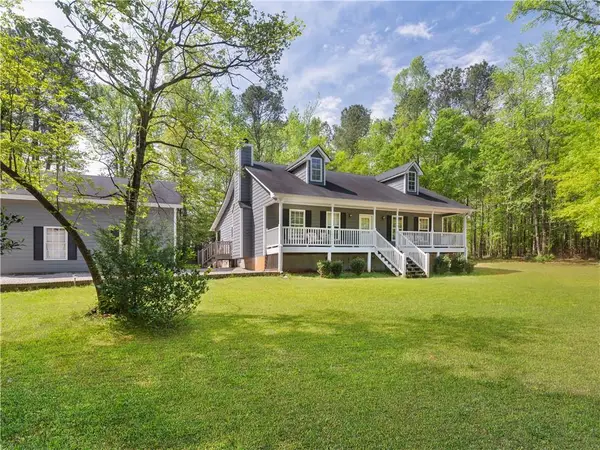 $340,000Active3 beds 2 baths1,288 sq. ft.
$340,000Active3 beds 2 baths1,288 sq. ft.2630 Old Conyers Road, Stockbridge, GA 30281
MLS# 7633746Listed by: BOARDWALK REALTY ASSOCIATES, INC.

