2154 Scarbrough Drive, Stone Mountain, GA 30088
Local realty services provided by:Better Homes and Gardens Real Estate Metro Brokers
2154 Scarbrough Drive,Stone Mountain, GA 30088
$230,000
- 3 Beds
- 2 Baths
- 1,509 sq. ft.
- Single family
- Active
Listed by: joshua keen404-564-5560
Office: keller williams realty metro atlanta
MLS#:7669968
Source:FIRSTMLS
Price summary
- Price:$230,000
- Price per sq. ft.:$152.42
About this home
Go ask your agent if this is true: Do some sellers intentionally set a low price when they want to sell quickly? The answer here is "YES." Priced at $230,000 to bring instant attention, this completely renovated 3-bedroom, 2-bath Stone Mountain home offers 1,509 square feet of thoughtfully designed living space—and it won't last long on the market. Nestled in a quiet Stone Mountain neighborhood where mature trees line the streets and neighbors exchange friendly waves, 2154 Scarbrough Drive presents impressive curb appeal with its clean lines, neutral tones, and welcoming approach. The generous driveway leads to an oversized garage offering convenient parking and additional storage—a rare find in this price range. And that's just what you'll see from the curb. Step inside and immediately notice what sets this home apart. The bright, inviting foyer draws you naturally into the main living spaces, where durable wood-tile flooring in rich gray tones flows seamlessly throughout. Natural light pours through the windows, illuminating the spacious living room anchored by a striking white brick fireplace—the perfect gathering spot for cool evenings or casual weekends at home. The thoughtfully designed floor plan offers exceptional flow between the living room, formal dining area, and updated kitchen. The galley-style kitchen has received significant attention during the recent renovation, featuring crisp white shaker cabinetry, gleaming granite countertops with subtle flecks of gray and black, and a complete package of stainless steel appliances including a gas range for the home chefs. The adjoining breakfast nook, bathed in natural light, provides the ideal spot for morning coffee or casual meals. The split-bedroom layout enhances privacy and functionality. The generous primary suite, positioned on one side of the home, serves as your personal retreat with direct access to its updated ensuite bath featuring modern fixtures, granite vanity tops, and polished finishes. Two additional well-sized bedrooms share a second completely renovated full bathroom, showcasing the same attention to detail found throughout the home. Throughout 2154 Scarbrough, a sophisticated neutral palette of soft grays and creamy whites creates a clean canvas ready for your personal style. Contemporary lighting fixtures, fresh paint, and those handsome wood-tile floors tie everything together in a cohesive aesthetic that feels both modern and timeless. Stone Mountain offers that increasingly rare combination of close-in convenience and genuine neighborhood tranquility. You're positioned just minutes from everyday conveniences along Rockbridge Road and Memorial Drive, where shopping, dining, and services await. Stone Mountain Park—one of Georgia's most beloved natural attractions—sits just down the road, offering year-round recreation, hiking trails, and family activities. Commuters will appreciate quick access to I-285 and major surface streets, making the trip to downtown Atlanta or the Perimeter a straightforward 20-minute drive. This is a no-questions, no-surprises, move-in-ready opportunity in a neighborhood that continues to attract attention from savvy buyers who recognize value when they see it. With its practical layout, recent updates, and strategic pricing well below the area median, 2154 Scarbrough Drive represents an exceptional opportunity for first-time buyers, growing families, or investors seeking solid returns in a market showing consistent appreciation. If you're a ready-to-act buyer, call your agent today and submit your best offer because homes of this caliber, at this price, remain rare in this evolving market. Priced to bring immediate attention at $235,000; serious inquiries only.
Contact an agent
Home facts
- Year built:1980
- Listing ID #:7669968
- Updated:December 18, 2025 at 02:28 PM
Rooms and interior
- Bedrooms:3
- Total bathrooms:2
- Full bathrooms:2
- Living area:1,509 sq. ft.
Heating and cooling
- Cooling:Ceiling Fan(s), Central Air
- Heating:Central
Structure and exterior
- Roof:Composition
- Year built:1980
- Building area:1,509 sq. ft.
- Lot area:0.14 Acres
Schools
- High school:Redan
- Middle school:Miller Grove
- Elementary school:Panola Way
Utilities
- Water:Public, Water Available
- Sewer:Public Sewer, Sewer Available
Finances and disclosures
- Price:$230,000
- Price per sq. ft.:$152.42
- Tax amount:$4,297 (2025)
New listings near 2154 Scarbrough Drive
- New
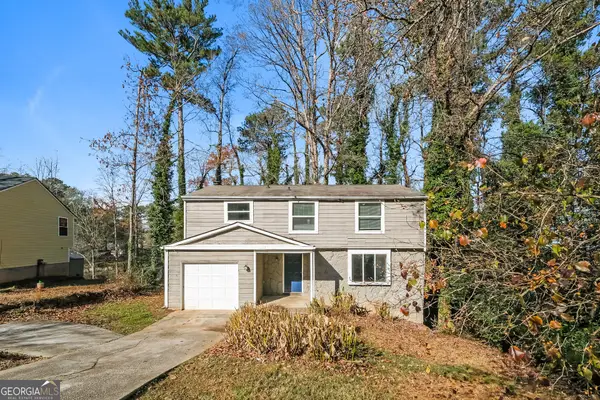 $269,000Active4 beds 3 baths1,817 sq. ft.
$269,000Active4 beds 3 baths1,817 sq. ft.5200 Martins Crossing Road, Stone Mountain, GA 30088
MLS# 10659564Listed by: EveryState - New
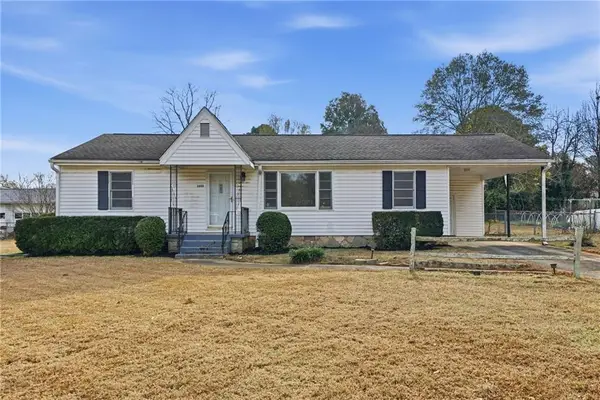 $269,900Active3 beds 2 baths1,716 sq. ft.
$269,900Active3 beds 2 baths1,716 sq. ft.1655 Lucelle Avenue, Stone Mountain, GA 30087
MLS# 7693112Listed by: BOLST, INC. - New
 $274,900Active4 beds 3 baths1,244 sq. ft.
$274,900Active4 beds 3 baths1,244 sq. ft.4734 White Oak Trail, Stone Mountain, GA 30088
MLS# 7693866Listed by: LEGACY KEY REAL ESTATE - New
 $299,999Active1.83 Acres
$299,999Active1.83 Acres758 S Stone Mountain Lithonia Road, Stone Mountain, GA 30083
MLS# 7692599Listed by: KELLER WILLIAMS ATLANTA CLASSIC - New
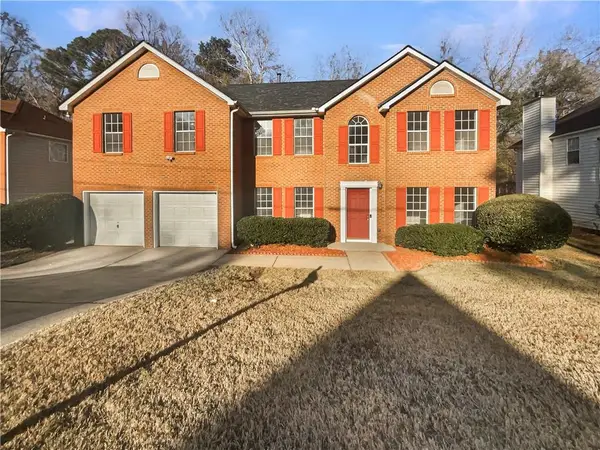 $346,000Active3 beds 3 baths2,456 sq. ft.
$346,000Active3 beds 3 baths2,456 sq. ft.1246 Carriage Trace Circle, Stone Mountain, GA 30087
MLS# 7693330Listed by: OPENDOOR BROKERAGE, LLC - New
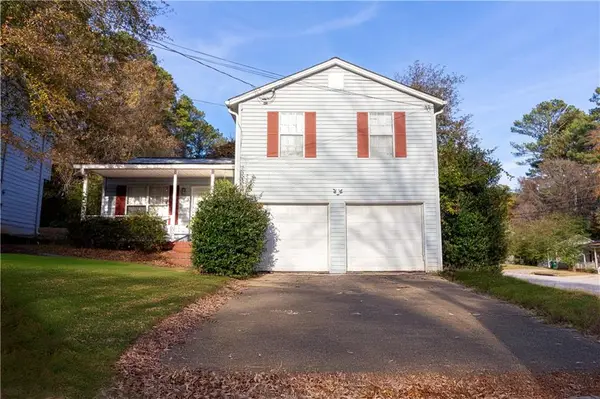 $225,800Active3 beds 2 baths1,292 sq. ft.
$225,800Active3 beds 2 baths1,292 sq. ft.2174 Scarbrough Road, Stone Mountain, GA 30088
MLS# 7682597Listed by: REDFIN CORPORATION - New
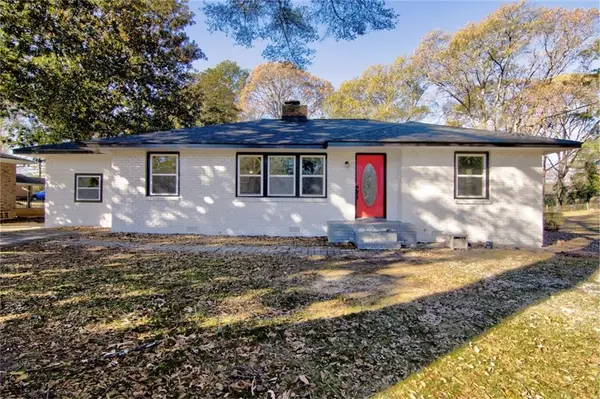 $309,900Active3 beds 2 baths1,563 sq. ft.
$309,900Active3 beds 2 baths1,563 sq. ft.1215 Sheppard Place, Stone Mountain, GA 30083
MLS# 7693256Listed by: LPT REALTY, LLC - New
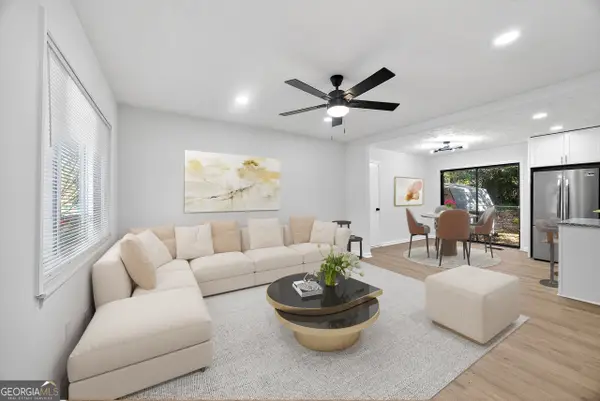 $265,000Active-- beds -- baths
$265,000Active-- beds -- baths1517 Colony East Circle, Stone Mountain, GA 30083
MLS# 10658668Listed by: PalmerHouse Properties - New
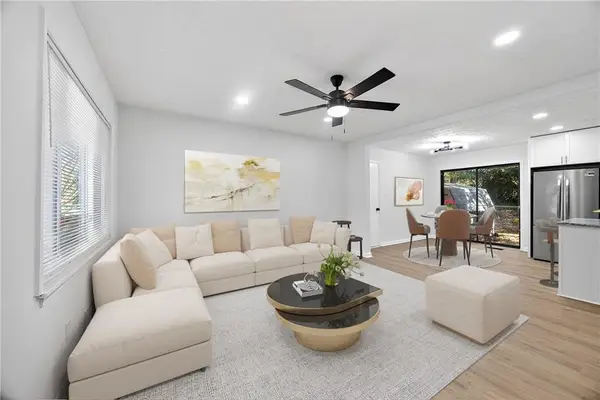 $265,000Active3 beds 2 baths1,092 sq. ft.
$265,000Active3 beds 2 baths1,092 sq. ft.1517 Colony East Circle, Stone Mountain, GA 30083
MLS# 7693284Listed by: HOMESMART - New
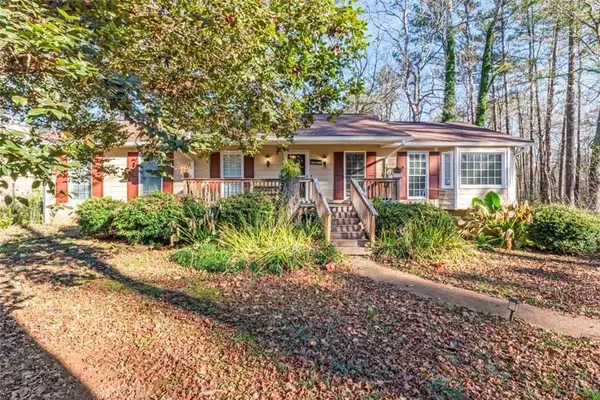 $289,000Active2 beds 2 baths1,702 sq. ft.
$289,000Active2 beds 2 baths1,702 sq. ft.6518 Gray Hawk Way, Stone Mountain, GA 30087
MLS# 7689754Listed by: KELLER WILLIAMS REALTY ATL PART
