4891 Forestglade Court, Stone Mountain, GA 30087
Local realty services provided by:Better Homes and Gardens Real Estate Metro Brokers
4891 Forestglade Court,Stone Mountain, GA 30087
$729,000
- 4 Beds
- 4 Baths
- 4,746 sq. ft.
- Single family
- Active
Listed by: jenny frazier770-777-1321
Office: trend atlanta realty, inc.
MLS#:7649174
Source:FIRSTMLS
Price summary
- Price:$729,000
- Price per sq. ft.:$153.6
About this home
Beauty of The Forest! Smoke Rise has never been more desirable in this four-sided brick gem. As you enter through the two-story foyer; an expansive floor plan, highlighted by a bright neutral palette, elegant wainscoting, and refined trim, will delight you with its timeless charm. The stunning living area shines with a beautiful brick fireplace, recessed lighting, floor-to-ceiling windows, and gorgeous hardwoods, offering access to a new sprawling back deck and creating a positively chic space perfect for lively gatherings or quiet evenings at home. The large, updated kitchen sparkles with bay windows, a spacious island with bar seating, sleek quartz counters, ideal for whipping up your favorite meals or hosting festive get-togethers. Three spacious secondary bedrooms offer ample room for family, guests, or hobbies, while the main floor owner’s suite provides a serene retreat with plenty of space to unwind. A partially finished basement brims with potential, ready for your vision to transform it into the ultimate haven for movie and game nights. Step outside to a large deck overlooking a huge, wooded backyard with abundant privacy, perfect for al fresco dining under the stars or sunny afternoon barbecues. You’ll find idyllic suburban living just minutes from the iconic Stone Mountain Park and vibrant downtown, with easy access to Hwy 78, nearby shopping, dining, and schools close by. Schedule your showing today and discover the life within Smoke Rise you’ve been dreaming of!
Contact an agent
Home facts
- Year built:1978
- Listing ID #:7649174
- Updated:February 10, 2026 at 02:31 PM
Rooms and interior
- Bedrooms:4
- Total bathrooms:4
- Full bathrooms:3
- Half bathrooms:1
- Living area:4,746 sq. ft.
Heating and cooling
- Cooling:Ceiling Fan(s), Central Air, Whole House Fan
- Heating:Central, Forced Air
Structure and exterior
- Roof:Composition
- Year built:1978
- Building area:4,746 sq. ft.
- Lot area:0.87 Acres
Schools
- High school:Tucker
- Middle school:Tucker
- Elementary school:Smoke Rise
Utilities
- Water:Public
- Sewer:Septic Tank
Finances and disclosures
- Price:$729,000
- Price per sq. ft.:$153.6
- Tax amount:$6,755 (2024)
New listings near 4891 Forestglade Court
- New
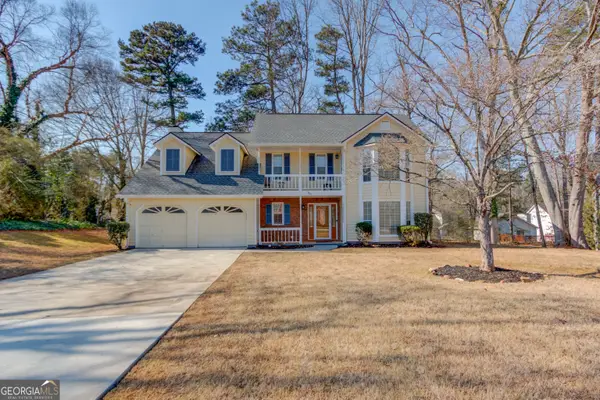 $360,000Active5 beds 3 baths2,408 sq. ft.
$360,000Active5 beds 3 baths2,408 sq. ft.5281 Bridgewater Trace, Stone Mountain, GA 30088
MLS# 10689753Listed by: Keller Williams Rlty Atl. Part - New
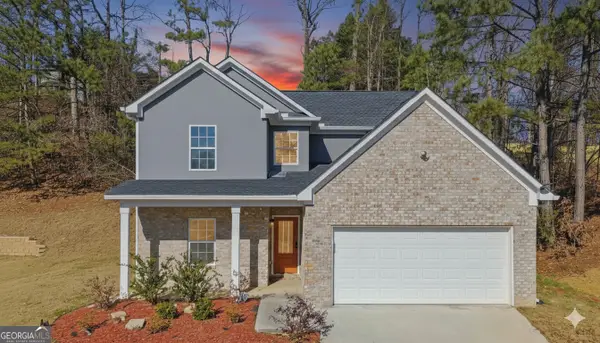 $419,900Active4 beds 3 baths2,036 sq. ft.
$419,900Active4 beds 3 baths2,036 sq. ft.6938 Shadow Ridge Lane, Stone Mountain, GA 30087
MLS# 10689373Listed by: Hunter International Realty - Coming Soon
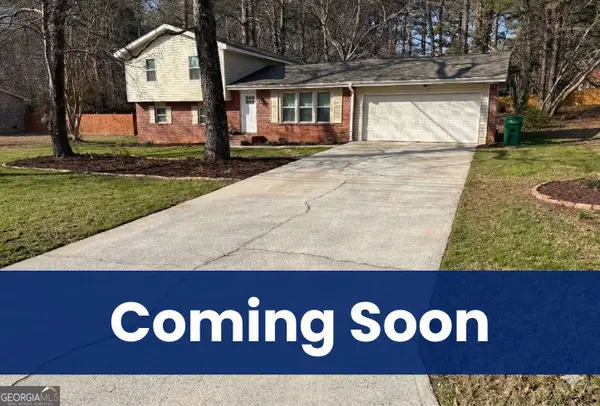 $275,000Coming Soon4 beds 2 baths
$275,000Coming Soon4 beds 2 baths6310 Field Glen Road, Stone Mountain, GA 30087
MLS# 10689247Listed by: Glover & Partners, LLC - New
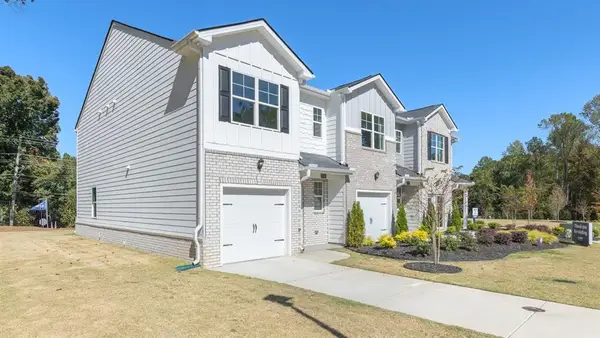 $307,000Active3 beds 3 baths1,475 sq. ft.
$307,000Active3 beds 3 baths1,475 sq. ft.5011 Oakwood Rd, Stone Mountain, GA 30088
MLS# 7717251Listed by: D.R.. HORTON REALTY OF GEORGIA, INC - New
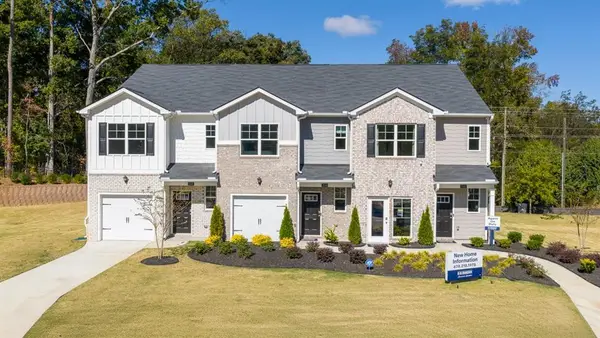 $304,500Active3 beds 3 baths1,475 sq. ft.
$304,500Active3 beds 3 baths1,475 sq. ft.5013 Oakwood Rd, Stone Mountain, GA 30088
MLS# 7717262Listed by: D.R.. HORTON REALTY OF GEORGIA, INC - New
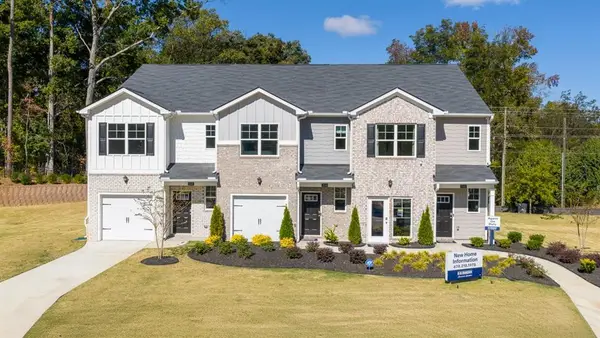 $305,500Active3 beds 3 baths1,475 sq. ft.
$305,500Active3 beds 3 baths1,475 sq. ft.5015 Oakwood Rd, Stone Mountain, GA 30088
MLS# 7717273Listed by: D.R.. HORTON REALTY OF GEORGIA, INC - New
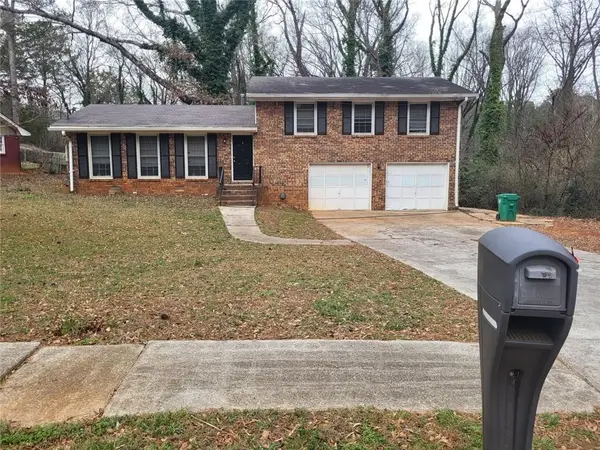 Listed by BHGRE$220,000Active3 beds 3 baths1,460 sq. ft.
Listed by BHGRE$220,000Active3 beds 3 baths1,460 sq. ft.4796 Fairforest Drive, Stone Mountain, GA 30088
MLS# 7717422Listed by: BHGRE METRO BROKERS - New
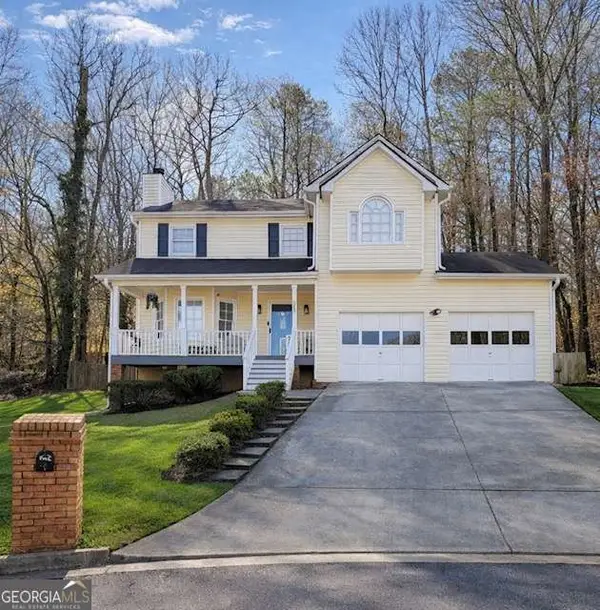 $325,000Active3 beds 3 baths1,914 sq. ft.
$325,000Active3 beds 3 baths1,914 sq. ft.588 Freemans Walk, Stone Mountain, GA 30083
MLS# 10688773Listed by: Virtual Properties Realty.com - New
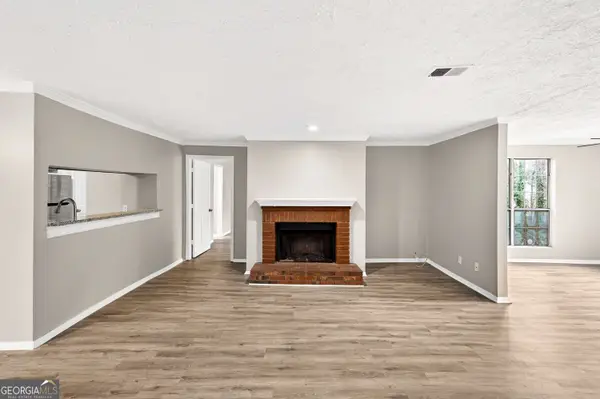 $119,900Active2 beds 2 baths1,566 sq. ft.
$119,900Active2 beds 2 baths1,566 sq. ft.5537 Mountain Springs Circle, Stone Mountain, GA 30088
MLS# 10688002Listed by: Azure Realty - New
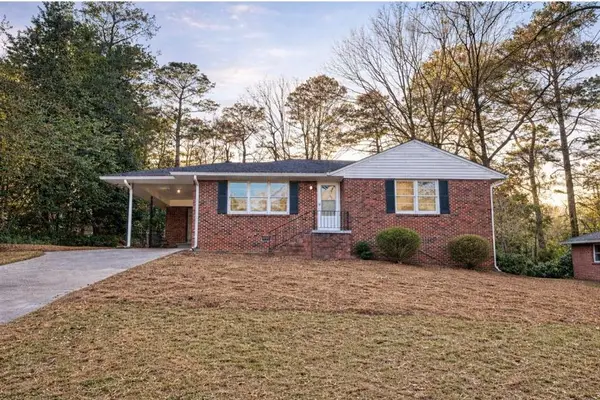 $275,000Active3 beds 2 baths1,167 sq. ft.
$275,000Active3 beds 2 baths1,167 sq. ft.1523 Sagewood Circle, Stone Mountain, GA 30083
MLS# 7716402Listed by: THE HOMESTORE, LLC.

