539 Riverbirch Trace, Stone Mountain, GA 30087
Local realty services provided by:Better Homes and Gardens Real Estate Metro Brokers
539 Riverbirch Trace,Stone Mountain, GA 30087
$320,000
- 4 Beds
- 3 Baths
- 2,227 sq. ft.
- Single family
- Active
Listed by: pheloundashea copeland
Office: keller williams realty atl partners
MLS#:7649406
Source:FIRSTMLS
Price summary
- Price:$320,000
- Price per sq. ft.:$143.69
- Monthly HOA dues:$54.17
About this home
Appraised above list price. Built-in Equity. Welcome home to 539 Riverbirch Trace—a property where value is confirmed before you even make an offer. An independent, third-party appraisal has officially valued this home above asking price. The beautifully customized private retreat in the backyard boasts a stunning built-in marble table with matching seating, a custom fire pit with stone cover, and a solar powered shed. Stunning 4BR/2.5BA smart home overflowing with upgrades. Including high-end crystal chandeliers, two of which feature ceiling fan and remote. Brand-new, insulated windows throughout, and two new HVAC systems, plus car charger power outlet for Tesla and EV. The home features well-thought-out design elements, including custom kitchen seating that cleverly doubles as storage space. This quiet community features a pool, tennis courts and play ground. Move-in ready, sold as-is, and offered by a motivated seller. Samsung Washer and Dryer with storage pedestals are negotiable. The bathrooms feature a bidet and a contemporary, multi-function shower tower panel system with LED temperature display, rainfall and waterfall shower head, handheld sprayer, massage body jets, and tub spout. Kitchen is equipped with a Hisense, counter-depth, bottom freezer, refrigerator with fingerprint-resistant stainless steel.
Contact an agent
Home facts
- Year built:1989
- Listing ID #:7649406
- Updated:November 07, 2025 at 02:29 PM
Rooms and interior
- Bedrooms:4
- Total bathrooms:3
- Full bathrooms:2
- Half bathrooms:1
- Living area:2,227 sq. ft.
Heating and cooling
- Cooling:Ceiling Fan(s), Central Air
- Heating:Central
Structure and exterior
- Roof:Composition
- Year built:1989
- Building area:2,227 sq. ft.
- Lot area:0.25 Acres
Schools
- High school:Stephenson
- Middle school:Stephenson
- Elementary school:Stephenson
Utilities
- Water:Public, Water Available
- Sewer:Public Sewer, Sewer Available
Finances and disclosures
- Price:$320,000
- Price per sq. ft.:$143.69
- Tax amount:$3,791 (2024)
New listings near 539 Riverbirch Trace
- New
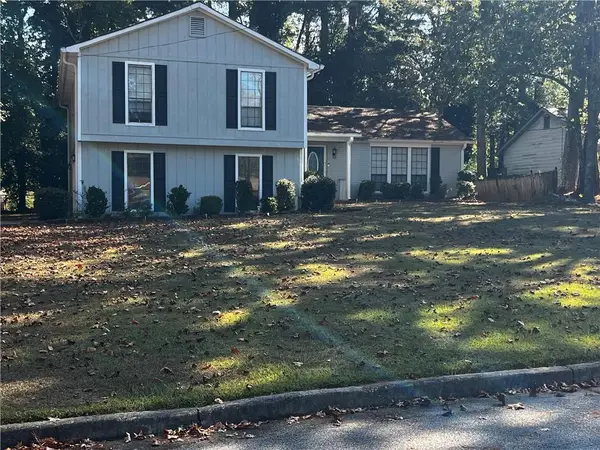 $289,000Active3 beds 3 baths2,056 sq. ft.
$289,000Active3 beds 3 baths2,056 sq. ft.1071 Redan Trail Court, Stone Mountain, GA 30088
MLS# 7678137Listed by: KELLER WILLIAMS REALTY WEST ATLANTA - New
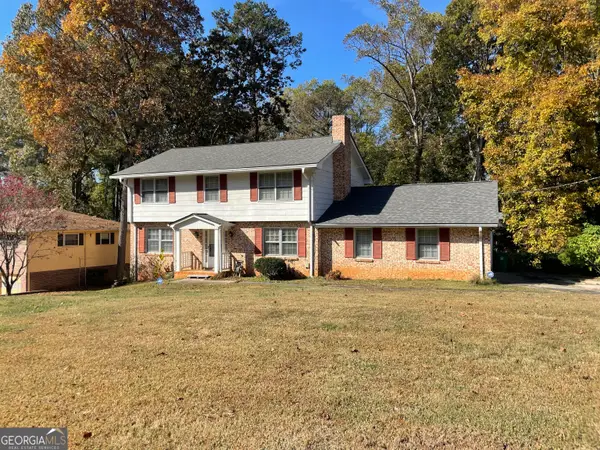 $270,000Active4 beds 3 baths2,410 sq. ft.
$270,000Active4 beds 3 baths2,410 sq. ft.1215 Sharonton Drive, Stone Mountain, GA 30083
MLS# 10639352Listed by: Sellers Realty LLC - New
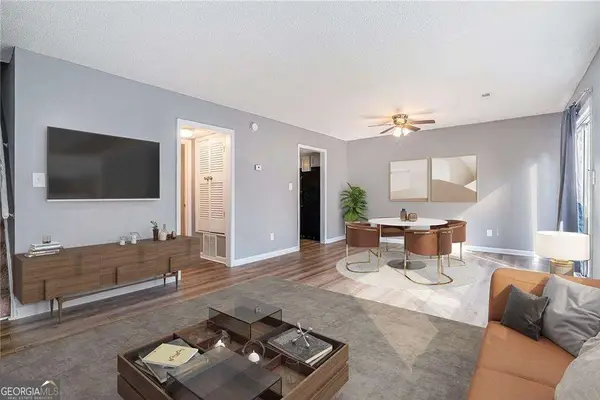 $110,000Active2 beds 2 baths
$110,000Active2 beds 2 baths1151 Rankin Street #20A, Stone Mountain, GA 30083
MLS# 10639177Listed by: eXp Realty - New
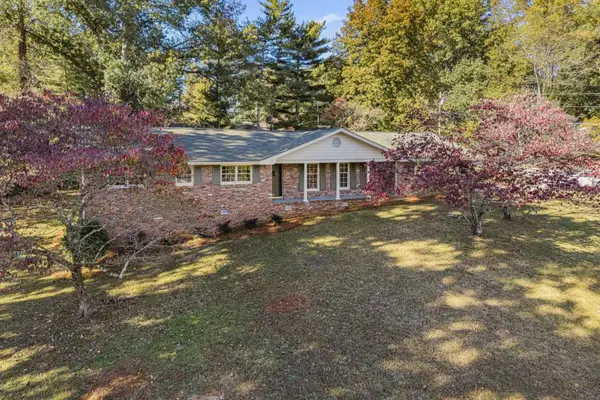 $399,900Active3 beds 2 baths1,828 sq. ft.
$399,900Active3 beds 2 baths1,828 sq. ft.483 Rollingwood Drive, Stone Mountain, GA 30087
MLS# 7677845Listed by: BOLST, INC. - New
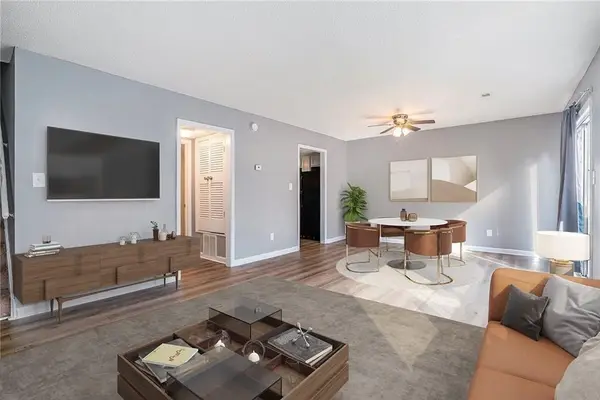 $110,000Active2 beds 2 baths1,200 sq. ft.
$110,000Active2 beds 2 baths1,200 sq. ft.1151 Rankin Street #20A, Stone Mountain, GA 30083
MLS# 7677846Listed by: EXP REALTY, LLC. - New
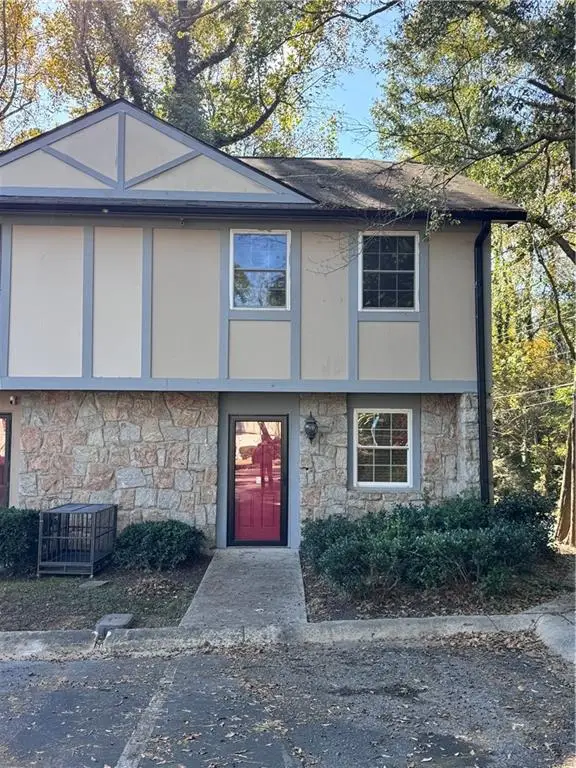 $114,900Active2 beds 2 baths1,190 sq. ft.
$114,900Active2 beds 2 baths1,190 sq. ft.1151 Rankin Street #6B, Stone Mountain, GA 30083
MLS# 7676977Listed by: GPS PROPERTY MANAGEMENT, LLC. - New
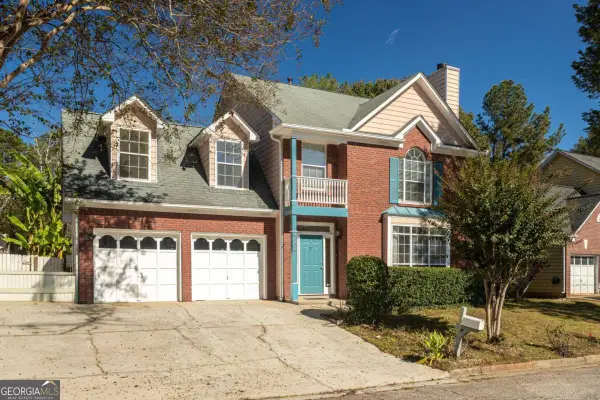 $315,000Active4 beds 3 baths2,035 sq. ft.
$315,000Active4 beds 3 baths2,035 sq. ft.4004 Crossings Way, Stone Mountain, GA 30083
MLS# 10639067Listed by: Virtual Properties Realty.Net - New
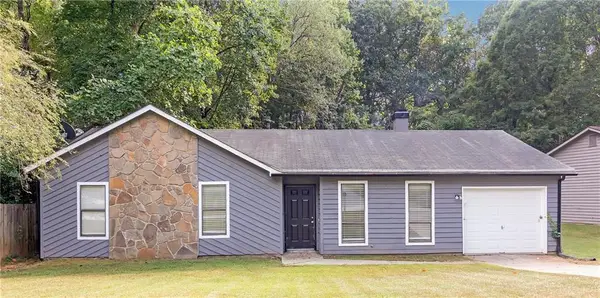 $170,000Active3 beds 2 baths1,241 sq. ft.
$170,000Active3 beds 2 baths1,241 sq. ft.860 Forest Path, Stone Mountain, GA 30088
MLS# 7676860Listed by: VICKIE LESTER REALTY, LLC - New
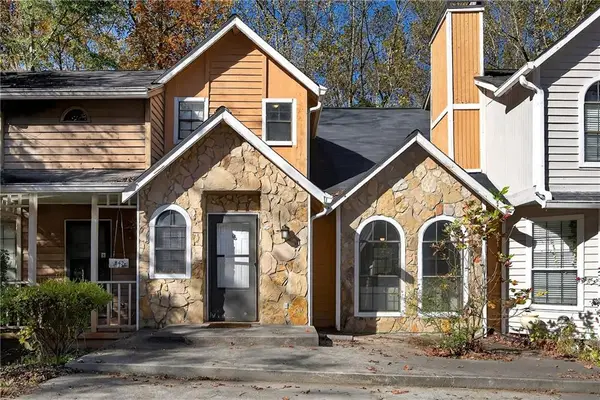 $187,000Active2 beds 2 baths1,235 sq. ft.
$187,000Active2 beds 2 baths1,235 sq. ft.840 Brandy Oaks Lane, Stone Mountain, GA 30088
MLS# 7677510Listed by: METHOD REAL ESTATE ADVISORS - Coming Soon
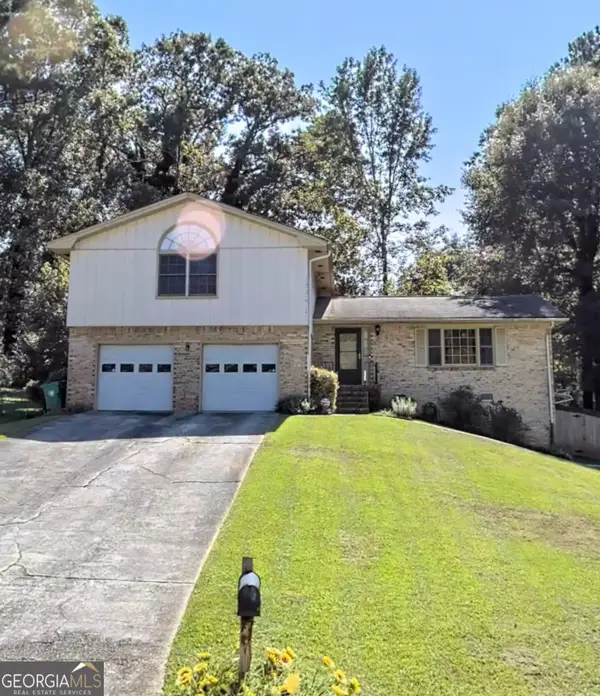 $389,000Coming Soon5 beds 4 baths
$389,000Coming Soon5 beds 4 baths4605 Mercer Road, Stone Mountain, GA 30083
MLS# 10638633Listed by: Earl Randall Realty LLC
