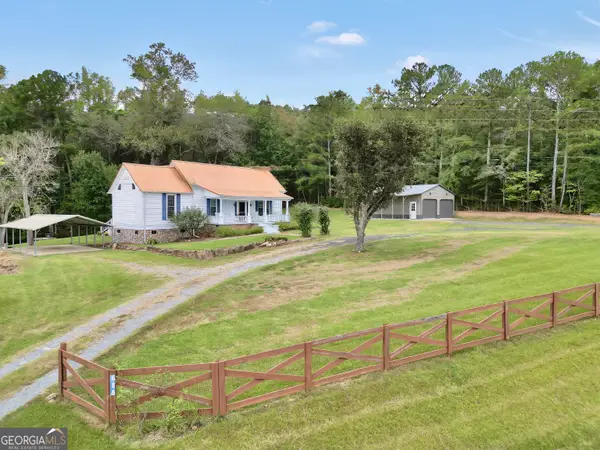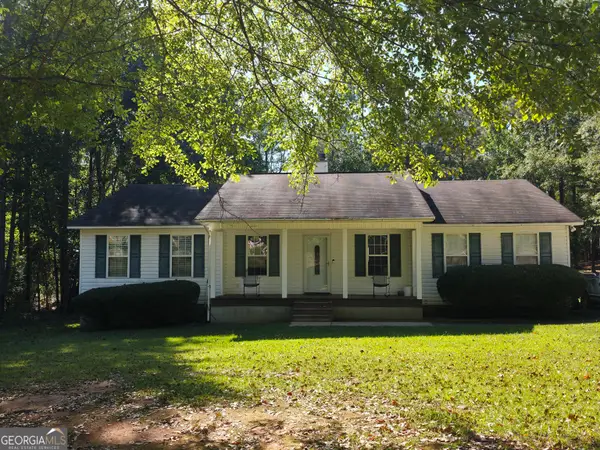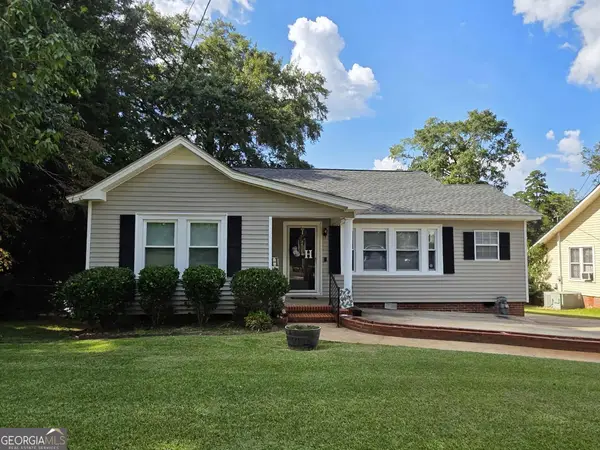1073 W. Main Street, Thomaston, GA 30286
Local realty services provided by:Better Homes and Gardens Real Estate Metro Brokers
Listed by:danyell walker
Office:georgia real estate team
MLS#:10617492
Source:METROMLS
Price summary
- Price:$649,900
- Price per sq. ft.:$189.36
About this home
Luxury Modern Farmhouse on 4.68 Acres in Thomaston, GA Welcome to your dream home-this brand new modern farmhouse combines timeless elegance with cutting-edge design, all nestled on 4.68 private acres in the heart of Thomaston, GA. Every detail has been thoughtfully crafted to create a perfect balance of comfort, sophistication, and functionality. Step inside through the inviting foyer and experience soaring cathedral ceiling with a dramatic 17-foot central peak, 10-foot ceilings throughout, and expansive windows that bathe the home in natural light. The spacious great room is a showstopper, featuring a floor-to-ceiling tiled fireplace with dimmable sconce lighting, hardwood floors, and a seamless open-concept layout-ideal for both entertaining and everyday living. At the heart of the home is the chef-inspired kitchen, equipped with a JANSKA commercial-grade 6-burner gas range with convection oven, pot filler, custom dishwasher, Quartz countertops, oversized island designed for additional seating, and abundant custom cabinetry with beautiful gold finishings. A wet bar with glass-front cabinets and a modern walk-in pantry with prep space, sink, open shelving, and a mini fridge make this kitchen as practical as it is stunning and dream chef pantry! The luxurious primary suite is a private retreat, featuring a spa-style bath with dual vanities, a sunken stand-alone tub, large 2x4 tile flooring, a tiled walk-in shower, and a custom-designed walk-in closet with floor-to-ceiling storage and space for a central island. The thoughtfully designed laundry room designed for dual stacked washer/dryer units, making laundry days more efficient than ever. The main level also features an office with built-in speakers and custom lighting, three additional spacious bedrooms with large closets, and beautifully designed bathrooms. The Jack-and-Jill bath offers double vanities and separate tub/shower space, while the full bath and powder room showcase unique tilework and bold modern finishes. Step outside to your 32' x 20' covered rear porch, complete with a full outdoor kitchen (state-of-the-art grill, beverage center, sink), dual oscillating fans, and built-in Bluetooth speakers and electrical prepped for adding entertainment devices. Perfect for hosting gatherings or enjoying peaceful Georgia evenings, the space is large enough for multiple seating areas with breathtaking views of nature. Upstairs, a versatile bonus room with full bath can serve as a guest suite, media room, playroom, or home gym-tailored to fit your lifestyle. Additional features include: * Whole-house water filtration system * Two electric water heaters (tankless) * Level 2 (240v) EV charger plug * Outdoor accent lighting/built in lighting * Smart technology (Wi-Fi thermostats & doorbells) * 2-car garage with painted flooring & storage No detail was overlooked-this home seamlessly blends modern luxury, efficiency, and farmhouse charm, offering the perfect retreat for family living and entertaining
Contact an agent
Home facts
- Year built:2025
- Listing ID #:10617492
- Updated:October 05, 2025 at 10:42 AM
Rooms and interior
- Bedrooms:5
- Total bathrooms:5
- Full bathrooms:4
- Half bathrooms:1
- Living area:3,432 sq. ft.
Heating and cooling
- Cooling:Ceiling Fan(s), Central Air
- Heating:Propane
Structure and exterior
- Roof:Metal
- Year built:2025
- Building area:3,432 sq. ft.
- Lot area:4.68 Acres
Schools
- High school:Upson Lee
- Middle school:Upson Lee
- Elementary school:Upson-Lee
Utilities
- Water:Well
- Sewer:Septic Tank
Finances and disclosures
- Price:$649,900
- Price per sq. ft.:$189.36
- Tax amount:$1,019 (24)
New listings near 1073 W. Main Street
- New
 $215,000Active3 beds 2 baths1,736 sq. ft.
$215,000Active3 beds 2 baths1,736 sq. ft.206 Charles Avenue, Thomaston, GA 30286
MLS# 10618624Listed by: Century 21 Adams-Harvey & Associates - New
 $239,000Active3 beds 2 baths2,288 sq. ft.
$239,000Active3 beds 2 baths2,288 sq. ft.412 Denham Street, Thomaston, GA 30286
MLS# 10618401Listed by: Crye-Leike, Realtors - New
 $150,000Active5.83 Acres
$150,000Active5.83 Acres0 N Center Street, Thomaston, GA 30286
MLS# 10617861Listed by: Brick and Branch Real Estate - New
 $220,000Active3 beds 2 baths1,075 sq. ft.
$220,000Active3 beds 2 baths1,075 sq. ft.107 Salbar Street, Thomaston, GA 30286
MLS# 10617678Listed by: Brick and Branch Real Estate - New
 $139,000Active2 beds 1 baths740 sq. ft.
$139,000Active2 beds 1 baths740 sq. ft.100 Hightower Road, Thomaston, GA 30286
MLS# 10617031Listed by: Berkshire Hathaway HomeServices Georgia Properties - New
 $669,000Active2 beds 2 baths1,796 sq. ft.
$669,000Active2 beds 2 baths1,796 sq. ft.686 Burkett Road, Thomaston, GA 30286
MLS# 10617066Listed by: Bell Realty & Co. - New
 $225,000Active3 beds 2 baths1,578 sq. ft.
$225,000Active3 beds 2 baths1,578 sq. ft.187 Marcey Drive, Thomaston, GA 30286
MLS# 10615849Listed by: Watkins Real Estate Associates - New
 $224,900Active2 beds 2 baths1,367 sq. ft.
$224,900Active2 beds 2 baths1,367 sq. ft.622 S Green Street, Thomaston, GA 30286
MLS# 10615445Listed by: Haven Realty Group - New
 $1,799,900Active5 beds 4 baths6,600 sq. ft.
$1,799,900Active5 beds 4 baths6,600 sq. ft.735 Firetower Road, Thomaston, GA 30286
MLS# 10615380Listed by: Southern Classic Realtors
