2713 Julienton Drive Ne, Townsend, GA 31331
Local realty services provided by:Better Homes and Gardens Real Estate Jackson Realty
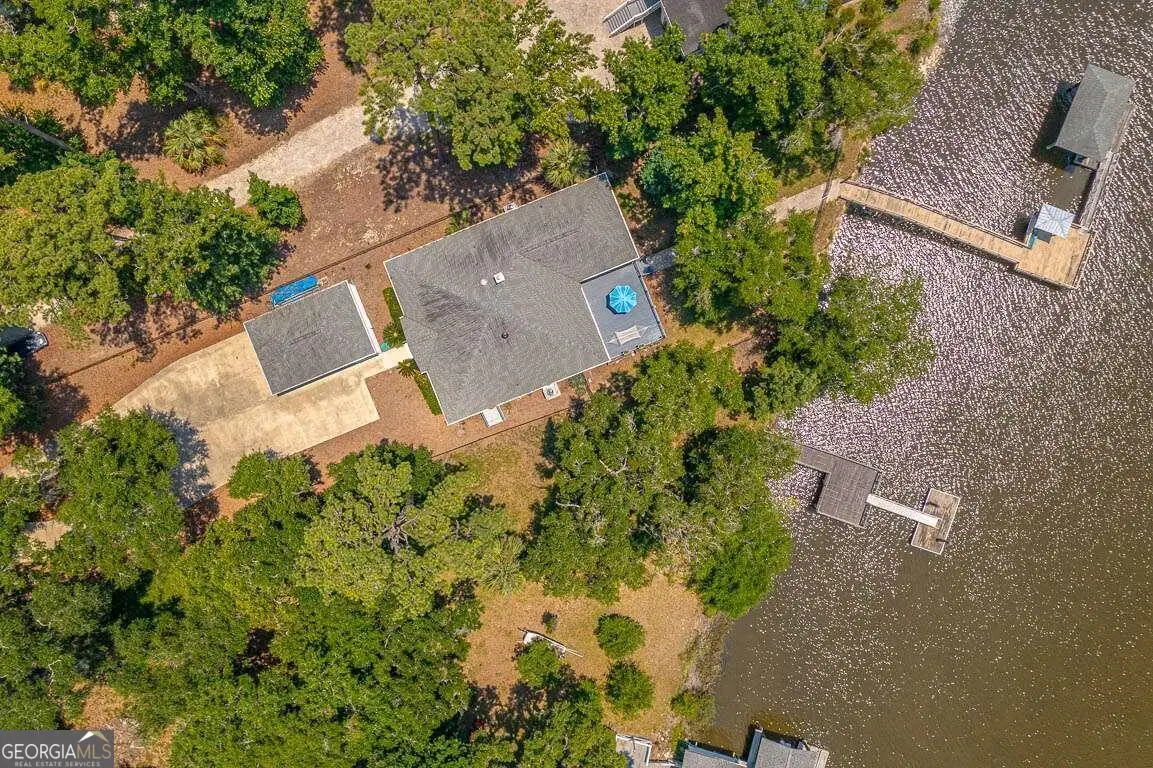
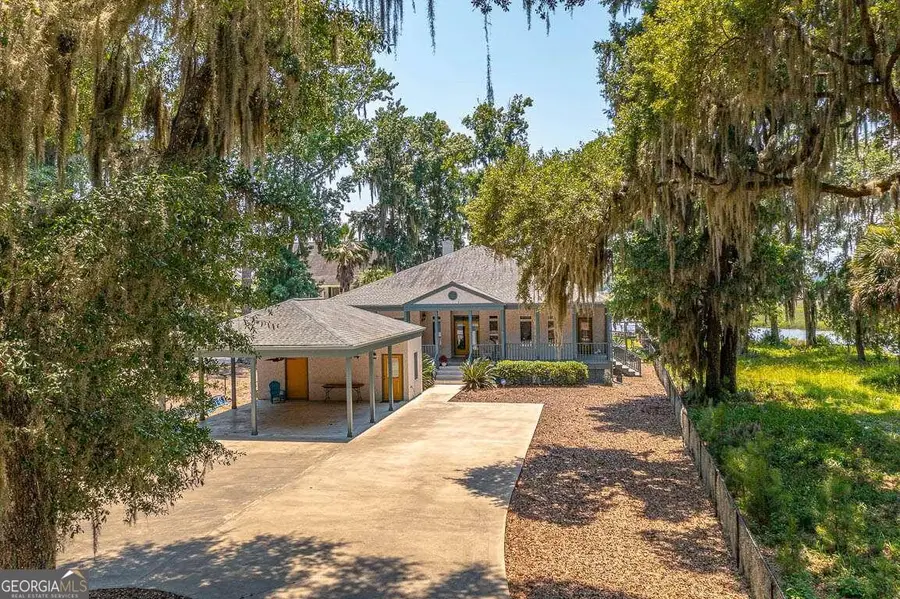

Listed by:julie martin
Office:gardner keim coastal realty
MLS#:10446744
Source:METROMLS
Price summary
- Price:$899,000
- Price per sq. ft.:$330.27
- Monthly HOA dues:$16.67
About this home
PRICE REDUCTION!! DEEP WATER on Julienton River. This CUSTOM built home is a sanctuary for birds, wildlife, fish and boating enthusiasts. Private dock with boat lift! The timeless split floor plan has 3 bedrooms and 2 and a half bathrooms with 2722 interior square feet of living space loaded with window views of the meandering river just off the backyard. The home, situated on a bluff, was designed to be energy efficient, easily maintained and able to withstand strong winds as might occur and has the added benefit of being partially fenced. The timeless open floor plan has hardwood flooring through out the main living area, library/office and kitchen. The large primary bedroom has a sitting area which makes for a cozy reading spot. The primary bathroom has double sink vanity, hydrotherapy jetted tub and walk-in shower. The scallop shell tabby exterior is repeated in the stunning fireplace design in the living room. The ten foot ceiling height adds a spacious feeling to this one-story home. The front porch is covered and runs the full frontage of the home while the back porch, also covered, opens out to a large deck perfect for outdoor meals or entertaining. Unobstructed views of the river can be enjoyed in the dappled shade of a few trees. Or there is always the covered dock area to sit under while watching the sunset. There is also an electric boat hoist for storing your vessel when not in use. Owner recently completed full stabilization and protection of shoreline with placement of large rocks. The large 2-bay carport built in 2017 and designed with tongue & groove stained ceiling, has a conditioned storage room with additional washer dryer hook up, potting area, workshop and tool storage. The crawl space under the main house has a full vapor barrier installed as well. The front driveway, carport and extra parking area are all paved. The main house, which sits on nearly three quarters of an acre, has a Timberline Architectural Shingle roof, laundry area with utility sink and plenty of deep closet storage. The current owner constructed the house in 1993 and have many wonderful family memories of living there. Enjoy boat life and fishing on the deepwater of the Julienton River!
Contact an agent
Home facts
- Year built:1992
- Listing Id #:10446744
- Updated:August 14, 2025 at 10:41 AM
Rooms and interior
- Bedrooms:3
- Total bathrooms:3
- Full bathrooms:2
- Half bathrooms:1
- Living area:2,722 sq. ft.
Heating and cooling
- Cooling:Attic Fan, Ceiling Fan(s), Central Air, Electric
- Heating:Central, Electric
Structure and exterior
- Roof:Composition
- Year built:1992
- Building area:2,722 sq. ft.
- Lot area:0.73 Acres
Schools
- High school:Mcintosh Academy
- Middle school:Mcintosh County
- Elementary school:Todd Grant
Utilities
- Water:Shared Well
- Sewer:Septic Tank
Finances and disclosures
- Price:$899,000
- Price per sq. ft.:$330.27
- Tax amount:$2,194 (2024)
New listings near 2713 Julienton Drive Ne
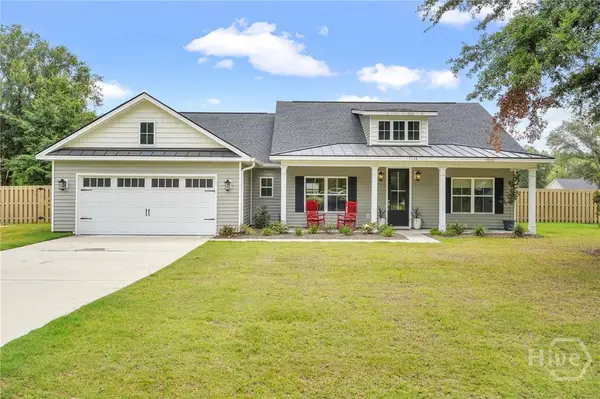 $349,000Active3 beds 3 baths1,765 sq. ft.
$349,000Active3 beds 3 baths1,765 sq. ft.1116 NE Kyles Loop, Townsend, GA 31331
MLS# SA334898Listed by: REALTY ONE GROUP INCLUSION- New
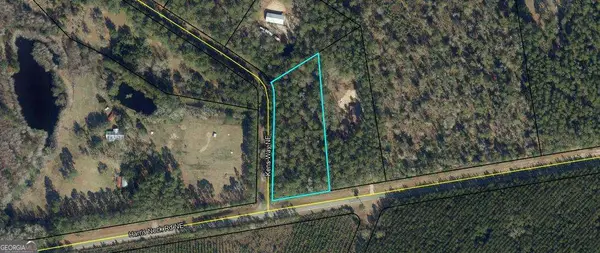 $40,900Active2.18 Acres
$40,900Active2.18 Acres2 Ken's Way, Townsend, GA 31331
MLS# 10583708Listed by: Gardner Keim Coastal Realty - New
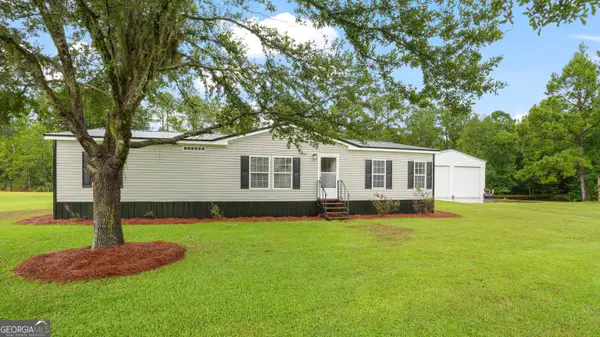 $279,900Active3 beds 2 baths2,016 sq. ft.
$279,900Active3 beds 2 baths2,016 sq. ft.1234 Hg Miles Drive Ne, Townsend, GA 31331
MLS# 10583320Listed by: eXp Realty - New
 $133,500Active-- beds -- baths
$133,500Active-- beds -- baths0 Hawthorne, Townsend, GA 31331
MLS# 10582962Listed by: Re/Max Realty Team - New
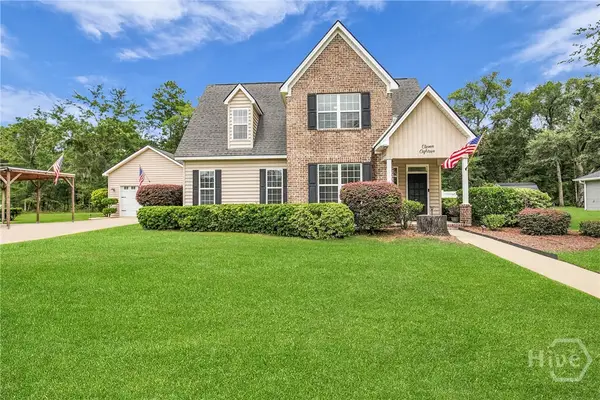 $464,000Active3 beds 3 baths2,256 sq. ft.
$464,000Active3 beds 3 baths2,256 sq. ft.1118 Charlton Chase Lane Ne, Townsend, GA 31331
MLS# SA335948Listed by: REALTY ONE GROUP INCLUSION - New
 $239,000Active3 beds 2 baths1,288 sq. ft.
$239,000Active3 beds 2 baths1,288 sq. ft.7272 Shellman Bluff Road Ne #21, Townsend, GA 31331
MLS# 10579804Listed by: Coldwell Banker Access Realty - New
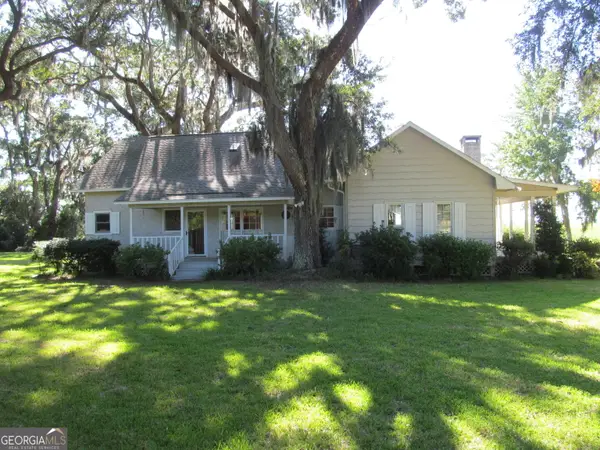 $649,000Active3 beds 4 baths2,531 sq. ft.
$649,000Active3 beds 4 baths2,531 sq. ft.1165 Durant Drive Se, Townsend, GA 31331
MLS# 10579682Listed by: HRP Realty 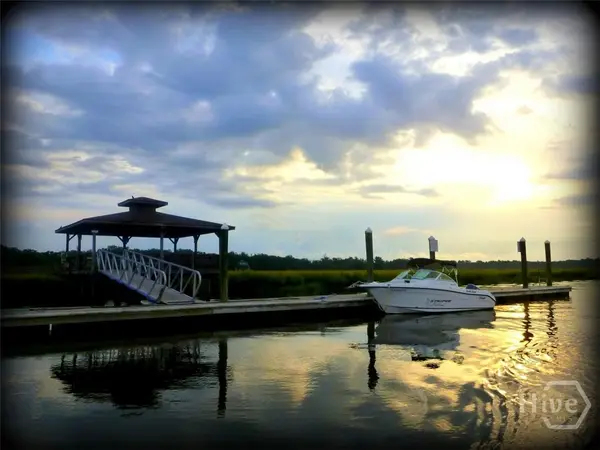 $128,000Active1.21 Acres
$128,000Active1.21 AcresLOT 239 Coopers Landing Drive Ne, Townsend, GA 31331
MLS# SA334934Listed by: PARKER SCOTT PROPERTIES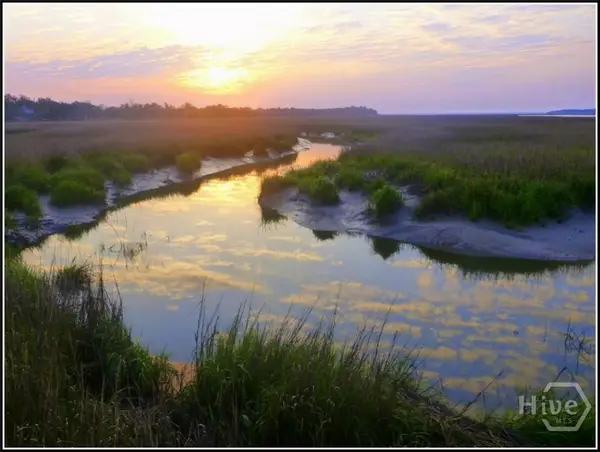 $128,000Active1.35 Acres
$128,000Active1.35 AcresLOT 230 Coopers Landing Drive Ne, Townsend, GA 31331
MLS# SA334935Listed by: PARKER SCOTT PROPERTIES $38,000Active0.7 Acres
$38,000Active0.7 AcresLOT 513 Marsh Hen Road Ne, Townsend, GA 31331
MLS# SA334936Listed by: PARKER SCOTT PROPERTIES
