100 Ashland Trail, Tyrone, GA 30290
Local realty services provided by:Better Homes and Gardens Real Estate Metro Brokers
100 Ashland Trail,Tyrone, GA 30290
$451,000
- 3 Beds
- 3 Baths
- - sq. ft.
- Single family
- Sold
Listed by: brandy spicer
Office: ansley real estate | christie's int'
MLS#:10607209
Source:METROMLS
Sorry, we are unable to map this address
Price summary
- Price:$451,000
About this home
Welcome to this inviting home tucked among the trees in the wonderful community of Tyrone! Charming standalone lamp posts frame the front, while the spacious porch is perfect for enjoying your morning coffee. Step inside to find the vaulted family room with fireplace just to the right of the entry, and the dining room (also ideal as a home office) to the left, both with serene views of mature trees. The updated kitchen features crisp white cabinetry, stainless steel appliances including a gas range, under-cabinet lighting, and a classic tile backsplash. A cozy den filled with windows overlooks the backyard, while down the hall you'll find an updated half bath and the main-level primary suite. The primary bedroom includes a walk-in closet and an en suite bath with a dual sink vanity, a large whirlpool tub, and a separate shower. Upstairs offers two comfortably sized bedrooms and a full bath. Step outside to discover a backyard designed for relaxation and entertaining with a tiled patio, freestanding swings, a gazebo with seating, a terraced yard, and a storage shed. The oversized attached garage provides a workbench and sturdy built-in shelving for all your storage needs. Conveniently located just minutes from shopping, dining, and parks, with easy access to the Atlanta airport, this home combines privacy, comfort, and convenience. Don't miss the video tour!
Contact an agent
Home facts
- Year built:1986
- Listing ID #:10607209
- Updated:December 29, 2025 at 06:29 PM
Rooms and interior
- Bedrooms:3
- Total bathrooms:3
- Full bathrooms:2
- Half bathrooms:1
Heating and cooling
- Cooling:Ceiling Fan(s), Central Air, Electric
- Heating:Central, Natural Gas
Structure and exterior
- Roof:Composition
- Year built:1986
Schools
- High school:Sandy Creek
- Middle school:Flat Rock
- Elementary school:Crabapple
Utilities
- Water:Public, Water Available
- Sewer:Septic Tank
Finances and disclosures
- Price:$451,000
- Tax amount:$4,319 (24)
New listings near 100 Ashland Trail
- New
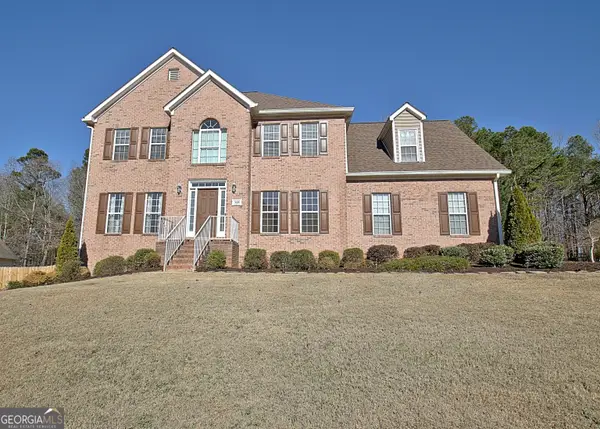 $618,000Active5 beds 4 baths3,464 sq. ft.
$618,000Active5 beds 4 baths3,464 sq. ft.345 Gaelic Way, Tyrone, GA 30290
MLS# 10660631Listed by: Full House Realty 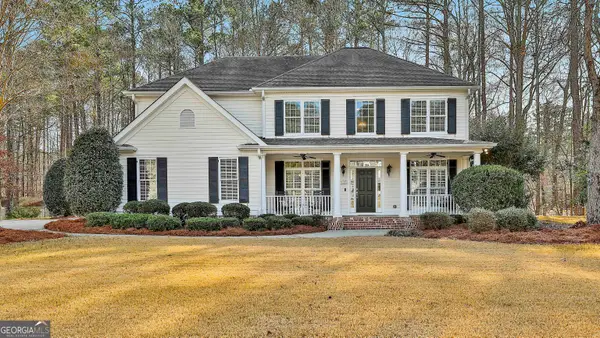 $625,000Active5 beds 3 baths2,708 sq. ft.
$625,000Active5 beds 3 baths2,708 sq. ft.108 Tullamore Trail, Tyrone, GA 30290
MLS# 10659432Listed by: eXp Realty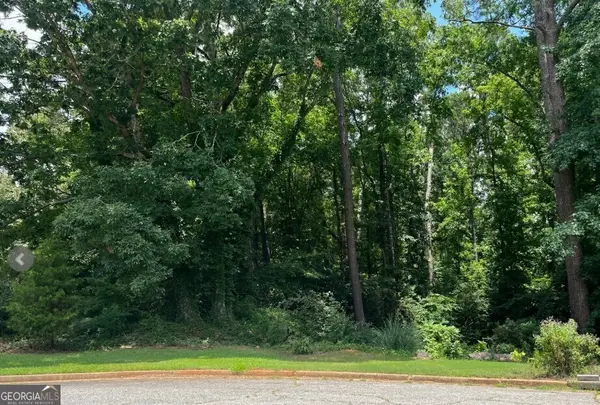 $699,900Active4 beds 4 baths2,786 sq. ft.
$699,900Active4 beds 4 baths2,786 sq. ft.150 Kylemore Pass, Tyrone, GA 30290
MLS# 10658051Listed by: Southern Classic Realtors- Open Mon, 4 to 6pm
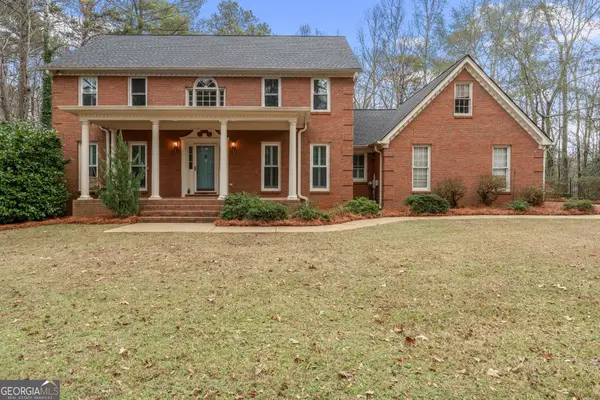 $519,000Active3 beds 3 baths2,590 sq. ft.
$519,000Active3 beds 3 baths2,590 sq. ft.2230 Castle Lake Drive, Tyrone, GA 30290
MLS# 10655905Listed by: Keller Williams Rlty Atl. Part 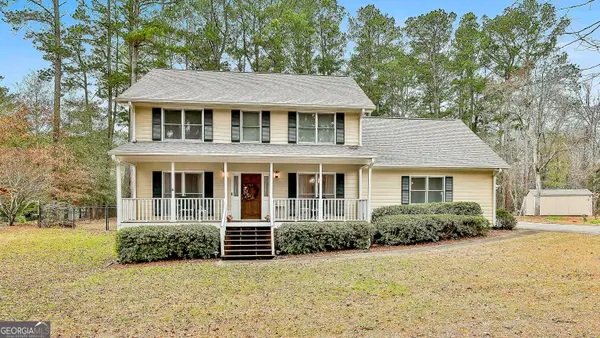 $449,900Active3 beds 3 baths2,270 sq. ft.
$449,900Active3 beds 3 baths2,270 sq. ft.140 Julie Road, Tyrone, GA 30290
MLS# 10652078Listed by: Real Broker LLC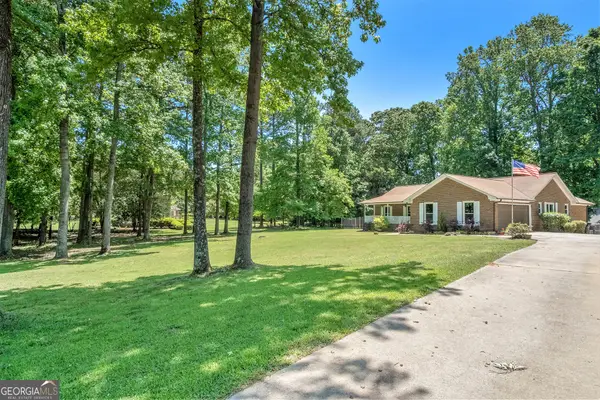 $534,500Active4 beds 3 baths3,268 sq. ft.
$534,500Active4 beds 3 baths3,268 sq. ft.2260 Castle Lake Drive, Tyrone, GA 30290
MLS# 10651951Listed by: Southern Classic Realtors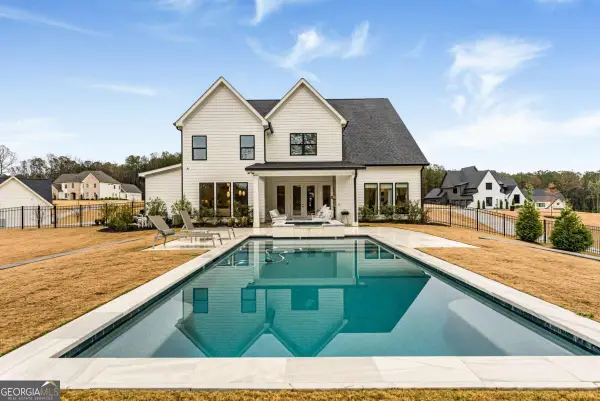 $1,375,000Active6 beds 5 baths4,873 sq. ft.
$1,375,000Active6 beds 5 baths4,873 sq. ft.255 Cicely Way, Tyrone, GA 30290
MLS# 10651390Listed by: Keller Williams Realty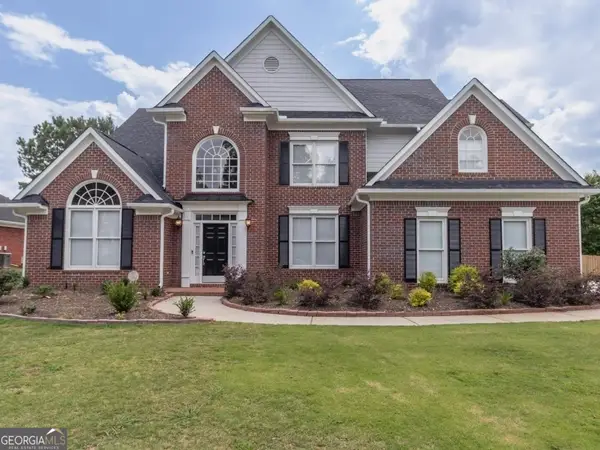 $602,000Active4 beds 4 baths2,962 sq. ft.
$602,000Active4 beds 4 baths2,962 sq. ft.403 Carriage Oaks Drive, Tyrone, GA 30290
MLS# 10651331Listed by: PalmerHouse Properties $4,499,000Active5 beds 8 baths5,929 sq. ft.
$4,499,000Active5 beds 8 baths5,929 sq. ft.140 Reed Way, Fayetteville, GA 30214
MLS# 10643210Listed by: Berkshire Hathaway HomeServices Georgia Properties $5,275,000Active5 beds 7 baths12,428 sq. ft.
$5,275,000Active5 beds 7 baths12,428 sq. ft.131 Lincoln Road, Tyrone, GA 30290
MLS# 10639008Listed by: Berkshire Hathaway HomeServices Georgia Properties
