170 Brennan Drive, Tyrone, GA 30290
Local realty services provided by:Better Homes and Gardens Real Estate Jackson Realty
170 Brennan Drive,Tyrone, GA 30290
$510,000
- 4 Beds
- 3 Baths
- 2,468 sq. ft.
- Single family
- Active
Listed by: andrea epps
Office: attorney real estate associate
MLS#:10608772
Source:METROMLS
Price summary
- Price:$510,000
- Price per sq. ft.:$206.65
About this home
You will absolutely love the stacked stone front porch on this Victorian charmer with a touch of cottage chic! Seller offers a $5,000 flooring allowance. Welcome to 170 Brennan Drive, a home that perfectly combines the elegance of a stately Victorian with the cozy warmth of a country cottage. This is no cookie-cutter house-it's a unique home full of personality, charm, and room for making memories. From the moment you arrive, the inviting rocking-chair front porch sets the mood, encouraging you to relax and take in the peaceful surroundings of the sought-after Pendleton Subdivision. Amenities are boundless in this community association, a picturesque lake with gazebo, tennis AND Pickleball courts. Also includes a clubhouse and sparkling pool. ALL homes have access to the lake and non-gas-powered boats are allowed, leave that Jon boat on the bank and fish or boat at your leisure. Inside, the grand 2-story foyer opens to a spacious floor plan. The formal living and dining rooms provide a open space and ready for entertaining, with built-in shelves perfect for showcasing your library or collections. The 2013-remodeled kitchen is sure to impress, leading to a cozy family room and rustic sunroom, offering flexible spaces for modern living. The primary suite on the main level overlooks the wooded backyard and features a spa-like bath with a separate tub and shower, plus a large, naturally lit walk-in closet. Fresh paint and meticulous maintenance highlight pride of ownership throughout. Outside, enjoy the recently stained deck, covered patio, fenced backyard, and tidy retaining wall. Upstairs, find three spacious bedrooms, a full bath, a catwalk overlooking the foyer and family room, and a huge walk-in attic with floored storage. Move-in ready with a brand-new roof, new upstairs HVAC, encapsulated crawl space with dehumidifier (2024), and Ring cameras included. The well-maintained downstairs HVAC (2014) adds to the appeal, and a pre-listing inspection provides extra peace of mind as ALL NEEDED REPAIRS HAVE BEEN COMPLETED from that report. Just 25 minutes from Hartsfield-Jackson Atlanta International Airport, you'll appreciate the easy access to Fayette County shopping, Trilith Studios, and the new soccer complex. Tyrone is a great community with city parks, walking trails, a lake. The list continues with a dog park and several festivals throughout the year. A vibrant downtown retail area provides for your coffee needs, eating out and boutique shopping.
Contact an agent
Home facts
- Year built:1997
- Listing ID #:10608772
- Updated:December 30, 2025 at 11:39 AM
Rooms and interior
- Bedrooms:4
- Total bathrooms:3
- Full bathrooms:2
- Half bathrooms:1
- Living area:2,468 sq. ft.
Heating and cooling
- Cooling:Ceiling Fan(s), Central Air, Electric, Zoned
- Heating:Central, Forced Air, Hot Water, Natural Gas
Structure and exterior
- Roof:Composition
- Year built:1997
- Building area:2,468 sq. ft.
- Lot area:1 Acres
Schools
- High school:Sandy Creek
- Middle school:Flat Rock
- Elementary school:Robert J Burch
Utilities
- Water:Public
- Sewer:Septic Tank
Finances and disclosures
- Price:$510,000
- Price per sq. ft.:$206.65
- Tax amount:$5,203 (24)
New listings near 170 Brennan Drive
- New
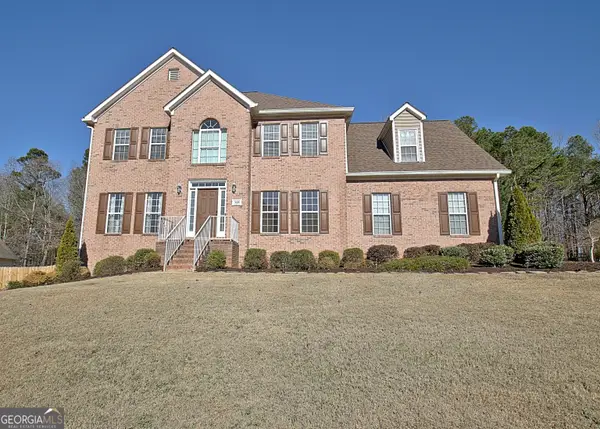 $618,000Active5 beds 4 baths3,464 sq. ft.
$618,000Active5 beds 4 baths3,464 sq. ft.345 Gaelic Way, Tyrone, GA 30290
MLS# 10660631Listed by: Full House Realty 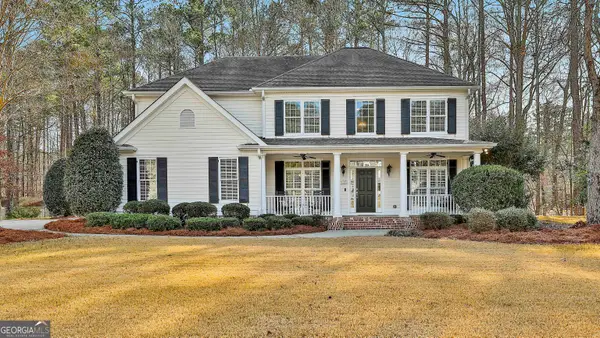 $625,000Active5 beds 3 baths2,708 sq. ft.
$625,000Active5 beds 3 baths2,708 sq. ft.108 Tullamore Trail, Tyrone, GA 30290
MLS# 10659432Listed by: eXp Realty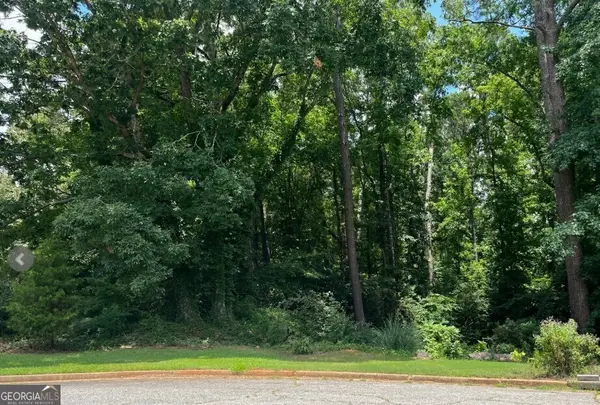 $699,900Active4 beds 4 baths2,786 sq. ft.
$699,900Active4 beds 4 baths2,786 sq. ft.150 Kylemore Pass, Tyrone, GA 30290
MLS# 10658051Listed by: Southern Classic Realtors- Open Tue, 4 to 6pm
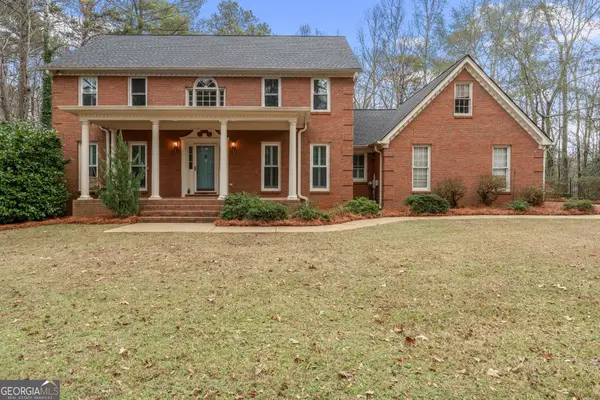 $519,000Active3 beds 3 baths2,590 sq. ft.
$519,000Active3 beds 3 baths2,590 sq. ft.2230 Castle Lake Drive, Tyrone, GA 30290
MLS# 10655905Listed by: Keller Williams Rlty Atl. Part 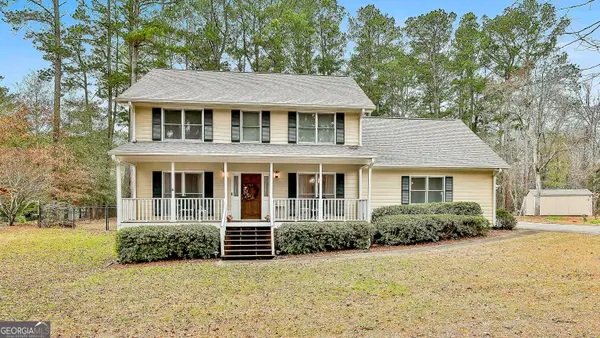 $449,900Active3 beds 3 baths2,270 sq. ft.
$449,900Active3 beds 3 baths2,270 sq. ft.140 Julie Road, Tyrone, GA 30290
MLS# 10652078Listed by: Real Broker LLC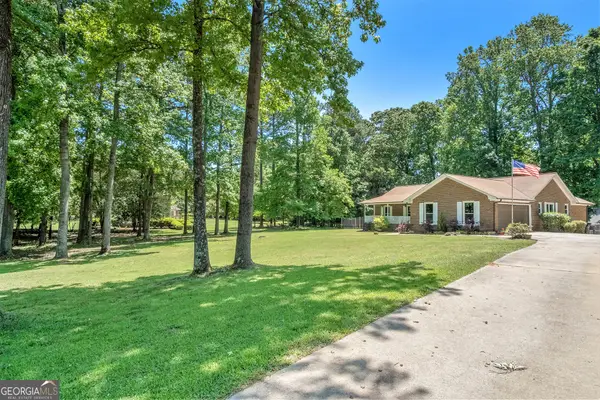 $534,500Active4 beds 3 baths3,268 sq. ft.
$534,500Active4 beds 3 baths3,268 sq. ft.2260 Castle Lake Drive, Tyrone, GA 30290
MLS# 10651951Listed by: Southern Classic Realtors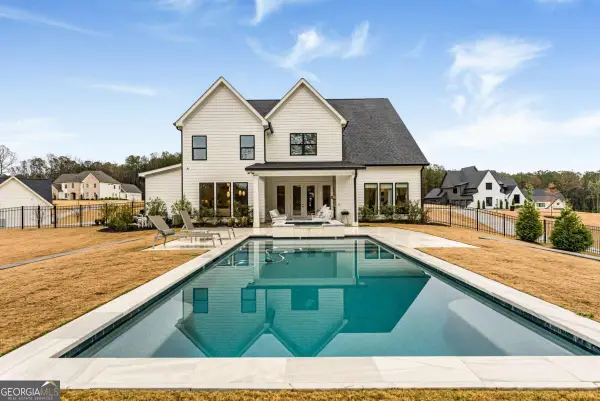 $1,375,000Active6 beds 5 baths4,873 sq. ft.
$1,375,000Active6 beds 5 baths4,873 sq. ft.255 Cicely Way, Tyrone, GA 30290
MLS# 10651390Listed by: Keller Williams Realty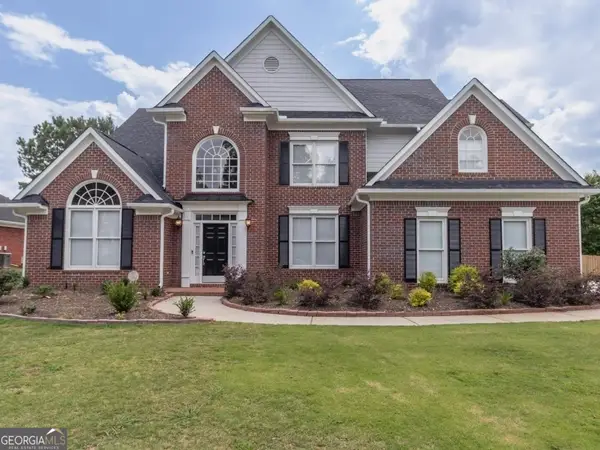 $602,000Active4 beds 4 baths2,962 sq. ft.
$602,000Active4 beds 4 baths2,962 sq. ft.403 Carriage Oaks Drive, Tyrone, GA 30290
MLS# 10651331Listed by: PalmerHouse Properties $4,499,000Active5 beds 8 baths5,929 sq. ft.
$4,499,000Active5 beds 8 baths5,929 sq. ft.140 Reed Way, Fayetteville, GA 30214
MLS# 10643210Listed by: Berkshire Hathaway HomeServices Georgia Properties $5,275,000Active5 beds 7 baths12,428 sq. ft.
$5,275,000Active5 beds 7 baths12,428 sq. ft.131 Lincoln Road, Tyrone, GA 30290
MLS# 10639008Listed by: Berkshire Hathaway HomeServices Georgia Properties
