104 Davids Place Drive, Warner Robins, GA 31088
Local realty services provided by:Better Homes and Gardens Real Estate Metro Brokers
104 Davids Place Drive,Warner Robins, GA 31088
$399,900
- 4 Beds
- 3 Baths
- 2,606 sq. ft.
- Single family
- Active
Upcoming open houses
- Sun, Oct 0502:00 am - 04:00 pm
Listed by:renae anderson
Office:southern classic realtors
MLS#:10615699
Source:METROMLS
Price summary
- Price:$399,900
- Price per sq. ft.:$153.45
- Monthly HOA dues:$22.92
About this home
Check out this BETTER THAN NEW home w/ an office, formal dining room, mother-in-law suite with attached full bath downstairs. This 4 bed/3 full bath home offers an open plan where the kitchen flows seamlessly into the living room, making it ideal for both entertaining and everyday living. The kitchen is designed for the home chef, featuring a gas stove, a walk-in pantry and plenty of counter space for meal prep. The living room provides a cozy yet modern atmosphere w/ an electric fireplace, creating the perfect spot to relax after a long day. Large Primary suite has double sinks, a tile shower, HUGE soaking tub, separate toilet room, and large walk-in closet. Privacy blinds and insect deterrent screens on all windows. Never run out of hot water with the new electric two large water heaters. Extra mud bench room to compliment the two car garage. Seller invested $25000 in home improvements, landscaping and security features. Large well maintained backyard with private scenic view, fruit trees, solar lights and extravagant landscaping to include a black tulip magnolia tree. Decorative iron screen back door and ceiling fan in covered backyard patio. Quiet family friendly neighborhood with major grocery and restaurants within two miles. Seller will contribute toward buyers' closing costs.
Contact an agent
Home facts
- Year built:2023
- Listing ID #:10615699
- Updated:October 01, 2025 at 02:43 PM
Rooms and interior
- Bedrooms:4
- Total bathrooms:3
- Full bathrooms:3
- Living area:2,606 sq. ft.
Heating and cooling
- Cooling:Ceiling Fan(s), Central Air, Electric, Heat Pump
- Heating:Central, Electric, Heat Pump
Structure and exterior
- Year built:2023
- Building area:2,606 sq. ft.
- Lot area:0.25 Acres
Schools
- High school:Northside
- Middle school:Thomson
- Elementary school:Quail Run
Utilities
- Water:Public, Water Available
- Sewer:Public Sewer, Sewer Connected
Finances and disclosures
- Price:$399,900
- Price per sq. ft.:$153.45
- Tax amount:$4,049 (24)
New listings near 104 Davids Place Drive
- New
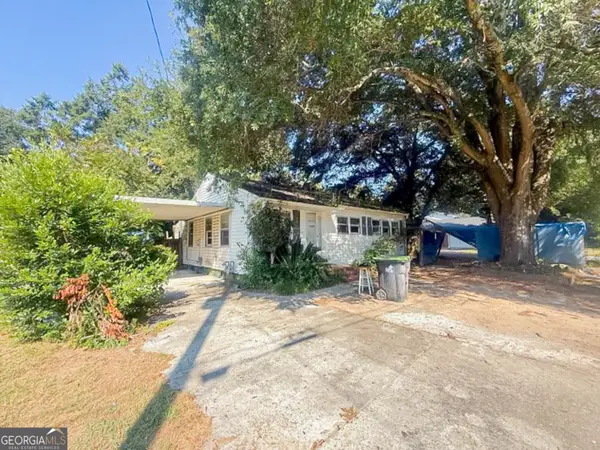 $75,000Active3 beds 1 baths965 sq. ft.
$75,000Active3 beds 1 baths965 sq. ft.601 Paul Street, Warner Robins, GA 31088
MLS# 10616471Listed by: AT BROKERS - New
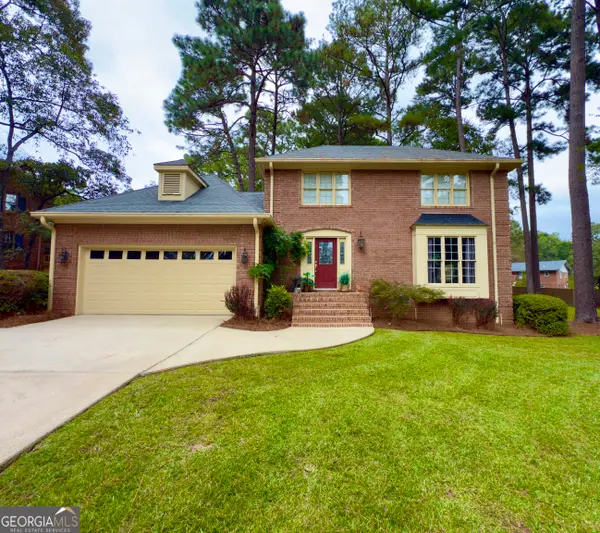 $285,000Active4 beds 3 baths2,143 sq. ft.
$285,000Active4 beds 3 baths2,143 sq. ft.105 Fernwood Drive, Warner Robins, GA 31088
MLS# 10616271Listed by: Giles Realty, LLC - New
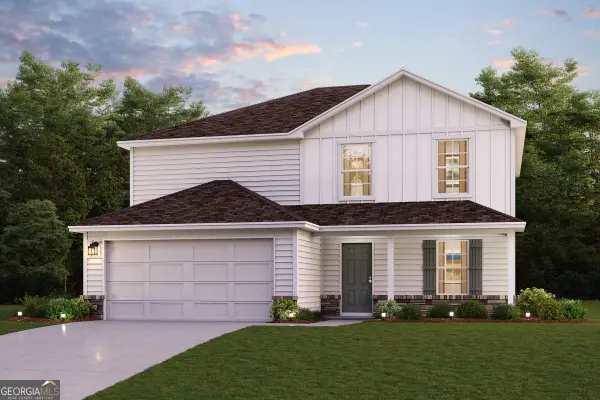 $280,990Active5 beds 3 baths2,180 sq. ft.
$280,990Active5 beds 3 baths2,180 sq. ft.309 Davids Place Drive, Warner Robins, GA 31088
MLS# 10616295Listed by: WJH LLC - New
 $310,000Active4 beds 3 baths1,746 sq. ft.
$310,000Active4 beds 3 baths1,746 sq. ft.103 Grindstaff Drive, Bonaire, GA 31005
MLS# 7658402Listed by: NORTHGROUP REAL ESTATE - New
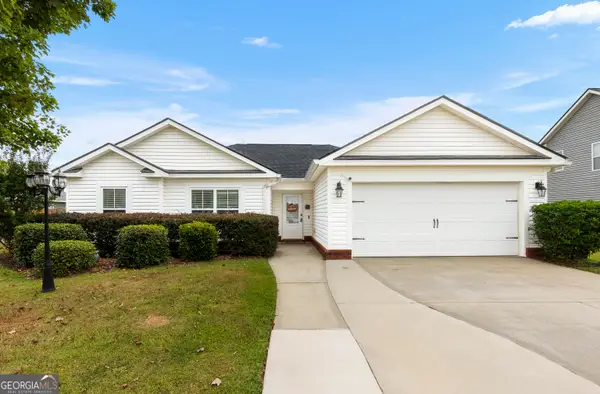 $245,000Active3 beds 2 baths1,462 sq. ft.
$245,000Active3 beds 2 baths1,462 sq. ft.202 Latham Drive, Warner Robins, GA 31088
MLS# 10615660Listed by: NOT AVAILABLE - New
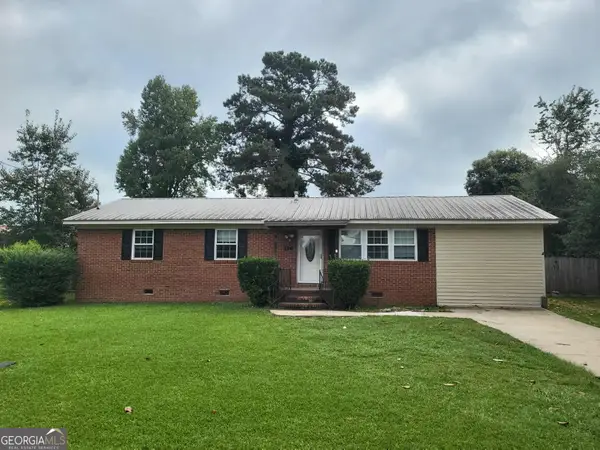 $156,900Active4 beds 2 baths1,425 sq. ft.
$156,900Active4 beds 2 baths1,425 sq. ft.116 Lake Drive, Warner Robins, GA 31088
MLS# 10615283Listed by: Sheridan Solomon & Assoc South - New
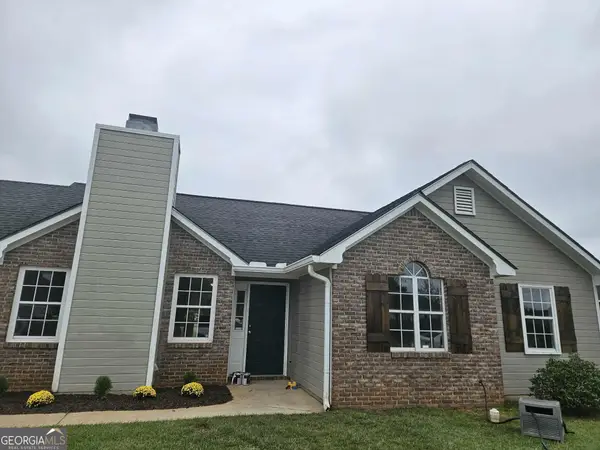 $219,500Active3 beds 2 baths1,161 sq. ft.
$219,500Active3 beds 2 baths1,161 sq. ft.1613 Sweetwater Drive, Warner Robins, GA 31088
MLS# 10615180Listed by: Sheridan Solomon & Associates - New
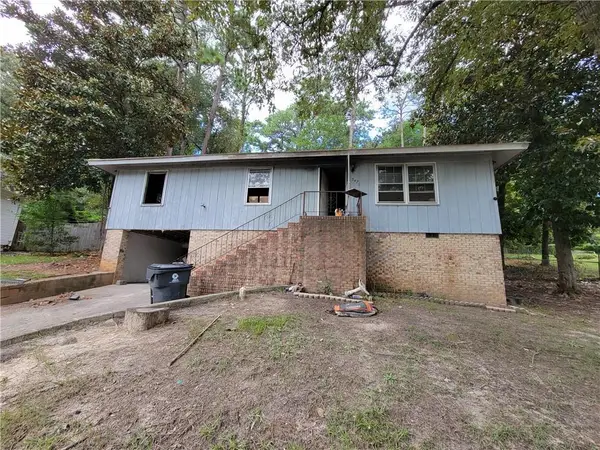 $88,500Active3 beds 2 baths1,482 sq. ft.
$88,500Active3 beds 2 baths1,482 sq. ft.247 Randy Circle, Warner Robins, GA 31088
MLS# 7657601Listed by: ANCHOR REAL ESTATE ADVISORS, LLC - New
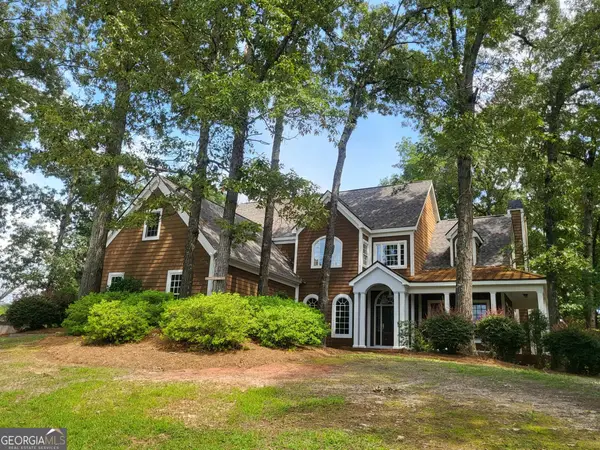 $699,000Active5 beds 5 baths5,350 sq. ft.
$699,000Active5 beds 5 baths5,350 sq. ft.113 Carriage Run, Warner Robins, GA 31088
MLS# 10614958Listed by: Sheridan Solomon & Assoc South
