105 Fernwood Drive, Warner Robins, GA 31088
Local realty services provided by:Better Homes and Gardens Real Estate Jackson Realty
105 Fernwood Drive,Warner Robins, GA 31088
$279,900
- 4 Beds
- 3 Baths
- 2,143 sq. ft.
- Single family
- Active
Listed by: lisa corley
Office: giles realty, llc
MLS#:10616271
Source:METROMLS
Price summary
- Price:$279,900
- Price per sq. ft.:$130.61
About this home
Price Adjustment on this wonderful listing in the beautiful, established, and wooded neighborhood of Windsor Forest! County Taxes only! No HOA! Close to Robins Air Force Base. This classic 4-bedroom, 2.5-bathroom brick home offers 2,143 sq ft of comfortable living space on a generous half-acre lot. Downstairs of the home has been renovated, upstairs is ready for your vision! Inside, you'll find two spacious living areas and two dining areas, perfect for entertaining or gatherings. The large den features a cozy wood-burning fireplace, creating a warm and inviting atmosphere. The kitchen is a standout with gorgeous granite countertops, a stylish tiled backsplash, a built-in wall oven, and a built-in microwave. The primary bedroom boasts brand new carpet, adding a fresh touch to this comfortable retreat. Enjoy seamless indoor-outdoor living with three sets of French doors downstairs that open to an expansive approximate 50-foot deck-ideal for relaxing or hosting guests while overlooking your private, tree-shaded backyard. Don't miss this rare opportunity to own a beautiful home in one of the area's most desirable neighborhoods!
Contact an agent
Home facts
- Year built:1986
- Listing ID #:10616271
- Updated:November 21, 2025 at 12:10 PM
Rooms and interior
- Bedrooms:4
- Total bathrooms:3
- Full bathrooms:2
- Half bathrooms:1
- Living area:2,143 sq. ft.
Heating and cooling
- Cooling:Ceiling Fan(s), Central Air
- Heating:Central, Electric
Structure and exterior
- Year built:1986
- Building area:2,143 sq. ft.
- Lot area:0.5 Acres
Schools
- High school:Warner Robins
- Middle school:Huntington
- Elementary school:Russell
Utilities
- Water:Public, Water Available
- Sewer:Septic Tank
Finances and disclosures
- Price:$279,900
- Price per sq. ft.:$130.61
- Tax amount:$2,155 (24)
New listings near 105 Fernwood Drive
- New
 $299,000Active3 beds 2 baths1,746 sq. ft.
$299,000Active3 beds 2 baths1,746 sq. ft.406 Quail Run Drive, Warner Robins, GA 31088
MLS# 10647476Listed by: SouthSide, REALTORS - New
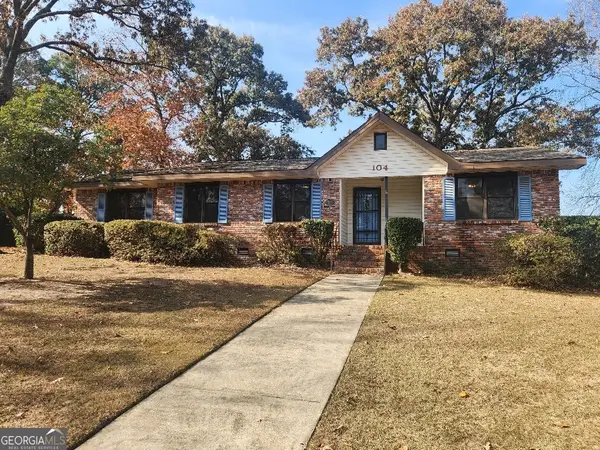 $236,000Active4 beds 2 baths1,794 sq. ft.
$236,000Active4 beds 2 baths1,794 sq. ft.104 Oak Forest Court, Warner Robins, GA 31088
MLS# 10647323Listed by: Americom Rlty of Warner Robins - New
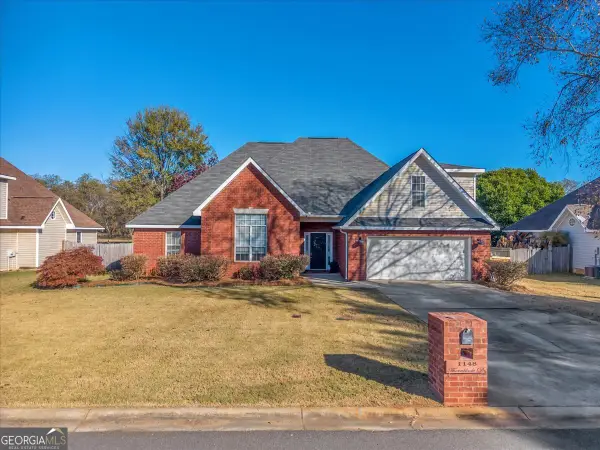 $332,000Active5 beds 3 baths2,228 sq. ft.
$332,000Active5 beds 3 baths2,228 sq. ft.1148 Thornblade Drive, Warner Robins, GA 31088
MLS# 10647103Listed by: Southern Classic Realtors - New
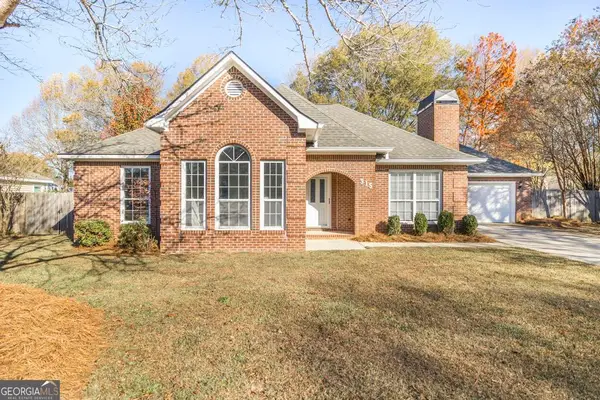 $292,000Active3 beds 2 baths1,912 sq. ft.
$292,000Active3 beds 2 baths1,912 sq. ft.315 Silver Circle, Warner Robins, GA 31093
MLS# 10646742Listed by: NOT AVAILABLE - Open Sun, 2 to 4pmNew
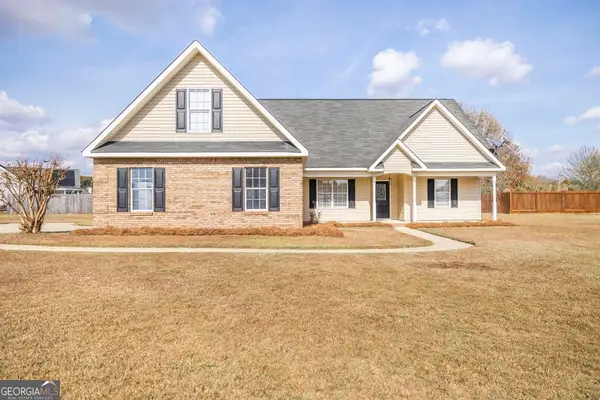 $309,000Active4 beds 2 baths1,877 sq. ft.
$309,000Active4 beds 2 baths1,877 sq. ft.124 Pioneer Trail, Warner Robins, GA 31088
MLS# 10646567Listed by: Southern Classic Realtors - New
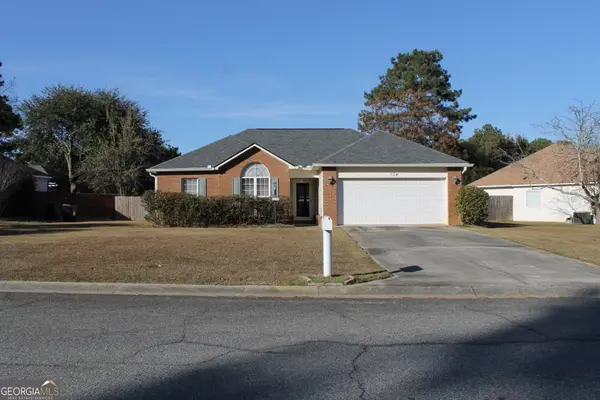 $220,000Active3 beds 2 baths1,291 sq. ft.
$220,000Active3 beds 2 baths1,291 sq. ft.134 Castle Pines Drive, Bonaire, GA 31005
MLS# 10646542Listed by: Coldwell Banker Access Realty - New
 $185,000Active3 beds 3 baths1,326 sq. ft.
$185,000Active3 beds 3 baths1,326 sq. ft.115 Shelia Drive, Warner Robins, GA 31088
MLS# 10646403Listed by: Golden Key Realty, Inc. - Open Sat, 11:30am to 12:30pmNew
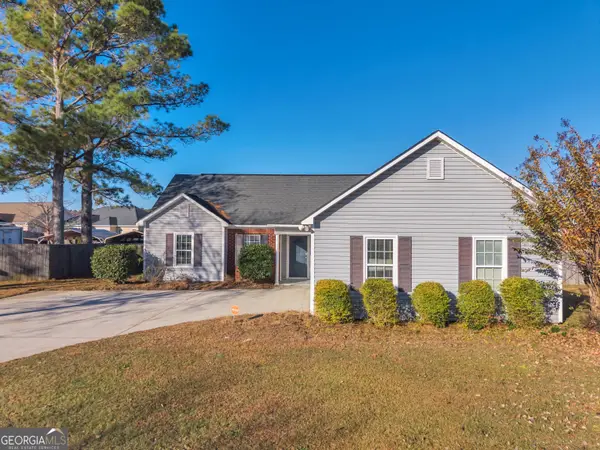 $224,900Active3 beds 2 baths1,364 sq. ft.
$224,900Active3 beds 2 baths1,364 sq. ft.113 Park Lane, Warner Robins, GA 31093
MLS# 10646439Listed by: ROBBINS & FREE, LLC - New
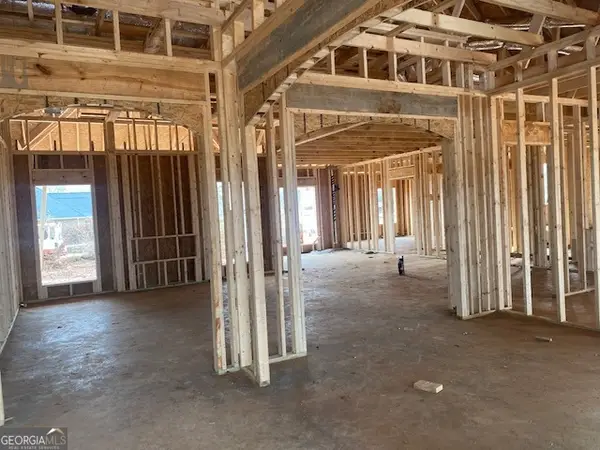 $327,900Active4 beds 2 baths1,800 sq. ft.
$327,900Active4 beds 2 baths1,800 sq. ft.118 Fox Glove Court, Warner Robins, GA 31088
MLS# 10646222Listed by: Maximum One Platinum Realtors - New
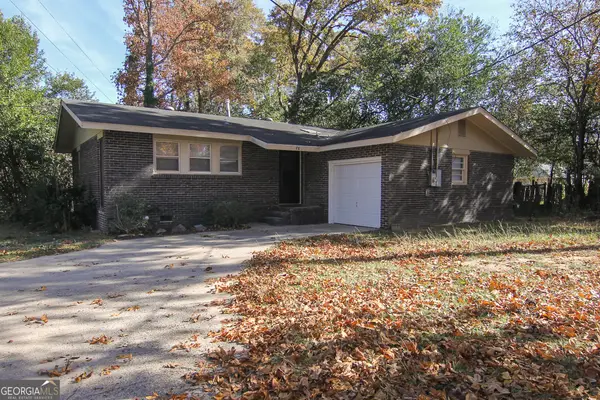 $142,500Active3 beds 2 baths1,053 sq. ft.
$142,500Active3 beds 2 baths1,053 sq. ft.98 Peachtree Place, Warner Robins, GA 31088
MLS# 10646091Listed by: Southern Classic Realtors
