203 Ellen Court, Warner Robins, GA 31088
Local realty services provided by:Better Homes and Gardens Real Estate Metro Brokers

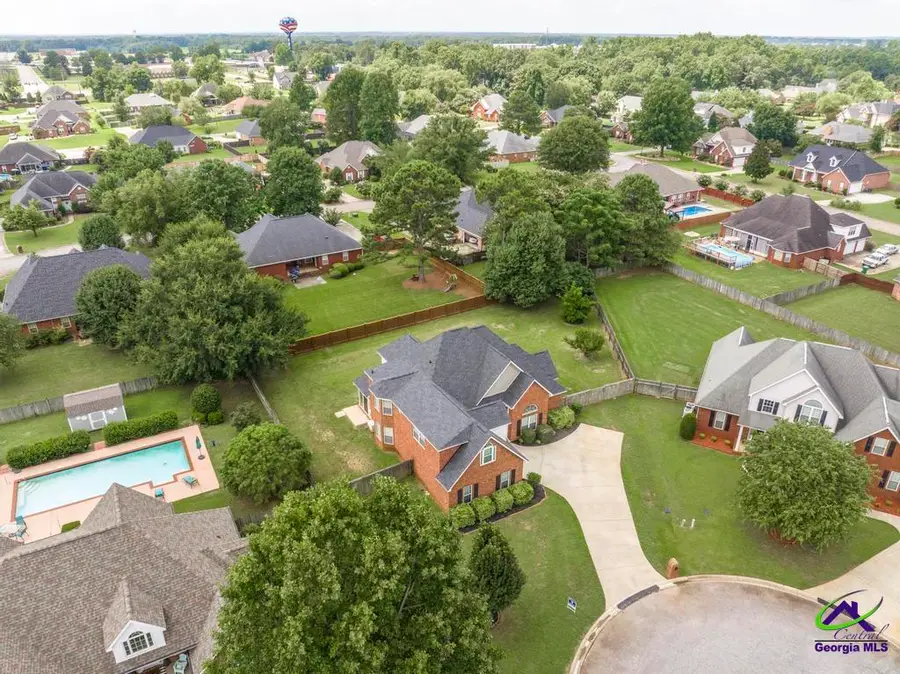
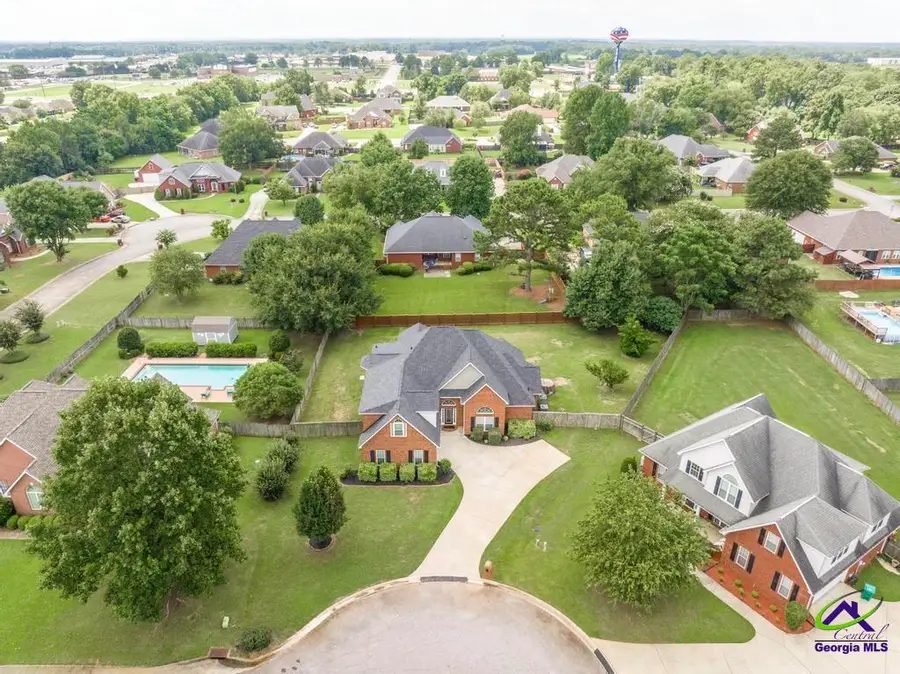
Upcoming open houses
- Sun, Aug 1701:00 am - 03:00 pm
Listed by:anita clark abr
Office:coldwell banker access realty
MLS#:10575862
Source:METROMLS
Price summary
- Price:$435,000
- Price per sq. ft.:$137.61
About this home
Exquisite 5-Bedroom, 4-Bathroom Home in Tara Estates-A Must-See! Tucked away in a coveted cul-de-sac within the highly sought-after Tara Estates community, this stunning all-brick residence offers 3,161 square feet of meticulously designed living space. Ideal for growing families or those who love to entertain, this home strikes the perfect balance of privacy, elegance, and modern convenience. Step into your own private retreat with a spacious sunroom which can also be used a screened porch if desired, the perfect spot for sipping morning coffee or winding down in the evening. The sunroom overlooks a large, fully fenced backyard, ensuring both peace and privacy. Inside, you'll be greeted by an abundance of natural light and a versatile layout that flows seamlessly from room to room. The main floor features a generous size primary suite complete with a luxurious ensuite, while the upper level hosts an equally expansive secondary bedroom with its own private bath. Three additional bedrooms provide plenty of space for family, guests, or a home office. Each oversized room is equipped with walk-in closets, and the expansive eat-in kitchen-complete with granite countertops, stainless-steel appliances, and a convenient island with a sink-offers everything the home chef could desire. The kitchen opens to the sunroom with stunning floor-to-ceiling windows, flooding the space with light. Recent updates include a brand-new roof (July 2025), stylishly modernized lighting throughout, and newly updated screens in the screened porch. The fridge, washer, and dryer are included, making this home truly move-in ready. With the added benefit of county-only taxes, you'll enjoy significant savings without compromising on comfort or location. This is a rare opportunity to own a home that truly has it all-don't let it slip away!
Contact an agent
Home facts
- Year built:2006
- Listing Id #:10575862
- Updated:August 15, 2025 at 10:47 AM
Rooms and interior
- Bedrooms:5
- Total bathrooms:4
- Full bathrooms:4
- Living area:3,161 sq. ft.
Heating and cooling
- Cooling:Central Air, Electric, Heat Pump
- Heating:Central, Electric, Heat Pump
Structure and exterior
- Roof:Composition
- Year built:2006
- Building area:3,161 sq. ft.
- Lot area:0.4 Acres
Schools
- High school:Houston County
- Middle school:Feagin Mill
- Elementary school:Perdue Primary/Elementary
Utilities
- Water:Public, Water Available
- Sewer:Septic Tank
Finances and disclosures
- Price:$435,000
- Price per sq. ft.:$137.61
- Tax amount:$3,233 (24)
New listings near 203 Ellen Court
- New
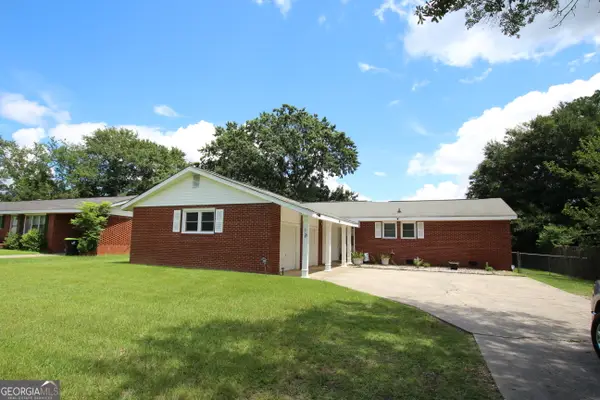 $249,900Active3 beds 2 baths1,856 sq. ft.
$249,900Active3 beds 2 baths1,856 sq. ft.215 Kimberly Road, Warner Robins, GA 31088
MLS# 10585168Listed by: Southern Classic Realtors - New
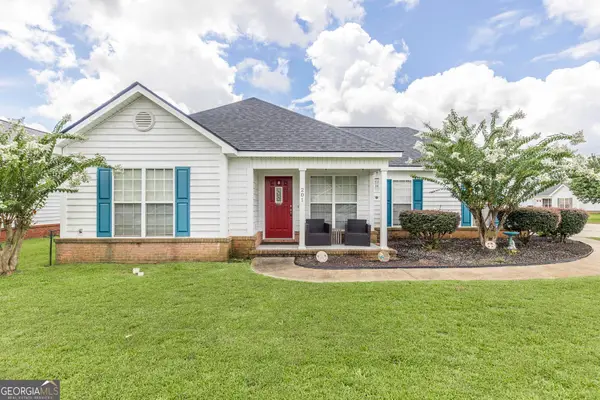 $255,000Active3 beds 2 baths1,417 sq. ft.
$255,000Active3 beds 2 baths1,417 sq. ft.201 Melvina Drive, Warner Robins, GA 31088
MLS# 10585013Listed by: Coldwell Banker Access Realty - New
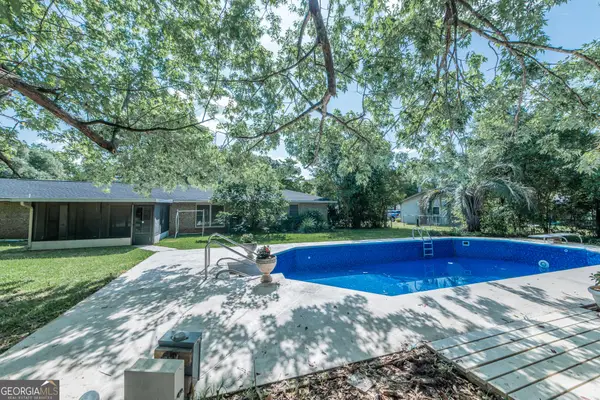 $250,000Active3 beds 2 baths1,970 sq. ft.
$250,000Active3 beds 2 baths1,970 sq. ft.133 Avalon Drive, Warner Robins, GA 31093
MLS# 10584932Listed by: GA Peach Management - New
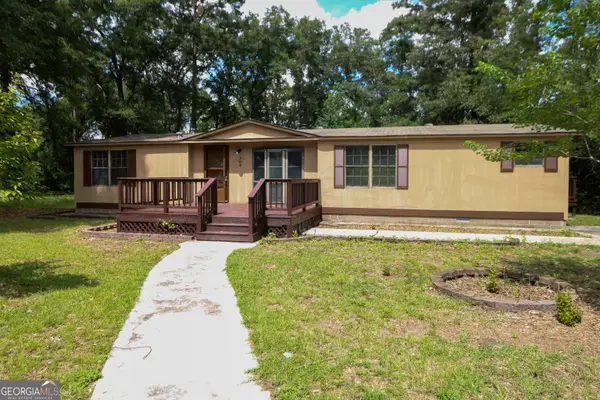 $129,900Active3 beds 2 baths1,456 sq. ft.
$129,900Active3 beds 2 baths1,456 sq. ft.108 Jessica Drive, Warner Robins, GA 31093
MLS# 10584843Listed by: Maximum One Platinum Realtors - New
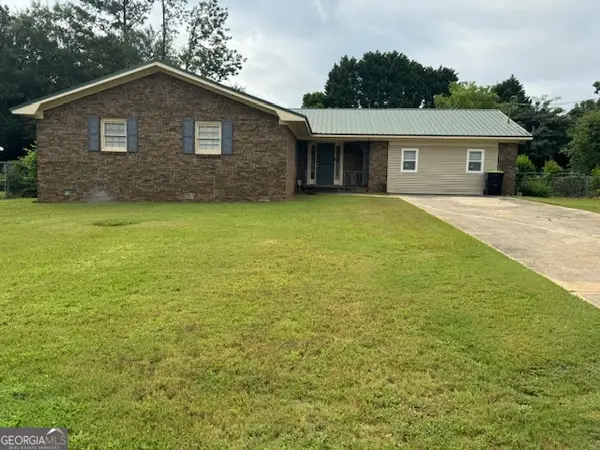 $190,000Active4 beds 2 baths1,809 sq. ft.
$190,000Active4 beds 2 baths1,809 sq. ft.317 Emory Drive, Warner Robins, GA 31093
MLS# 10584845Listed by: JJ Waller Realty - New
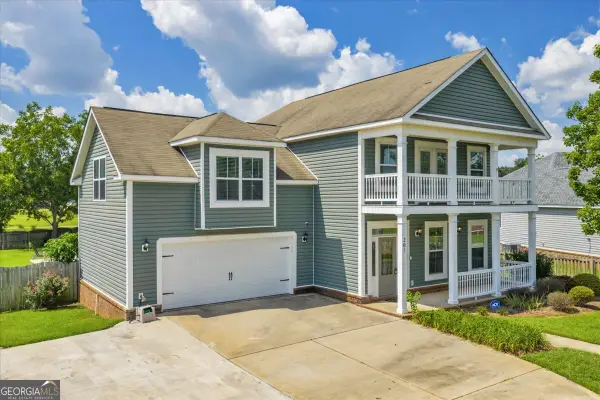 $375,000Active4 beds 4 baths2,544 sq. ft.
$375,000Active4 beds 4 baths2,544 sq. ft.207 Courthouse Lane, Warner Robins, GA 31088
MLS# 10584666Listed by: Maximum One Platinum Realtors - New
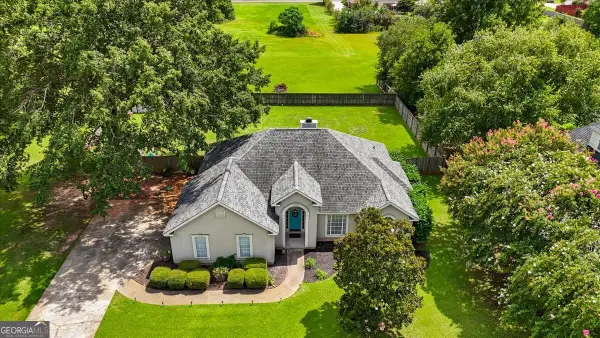 $290,000Active3 beds 2 baths1,834 sq. ft.
$290,000Active3 beds 2 baths1,834 sq. ft.102 Gable Drive, Warner Robins, GA 31088
MLS# 10583749Listed by: Real Broker LLC - New
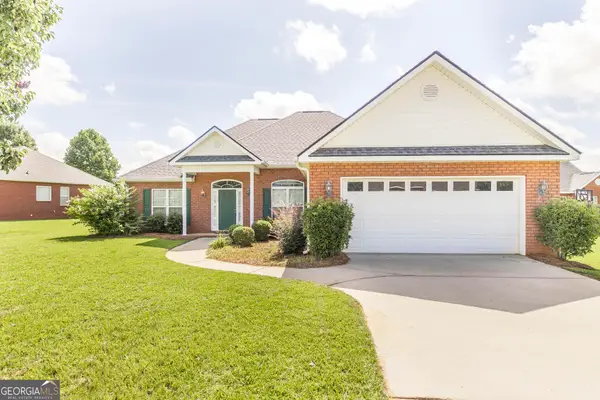 $272,000Active3 beds 2 baths1,792 sq. ft.
$272,000Active3 beds 2 baths1,792 sq. ft.202 Huntwood Lane, Kathleen, GA 31047
MLS# 10583642Listed by: Coldwell Banker Access Realty - New
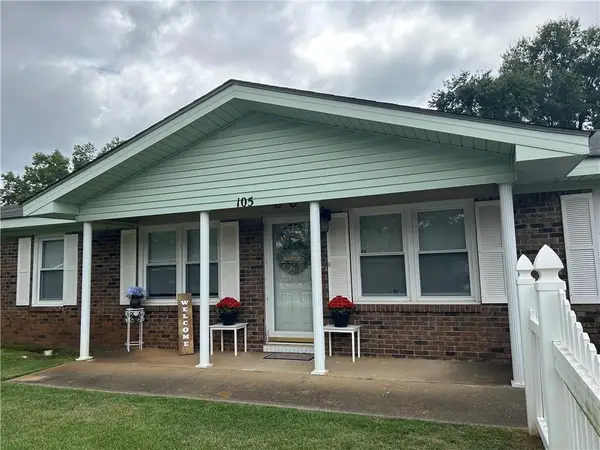 $145,000Active4 beds 2 baths1,539 sq. ft.
$145,000Active4 beds 2 baths1,539 sq. ft.105 Virginia Drive, Warner Robins, GA 31093
MLS# 7631645Listed by: VIRTUAL PROPERTIES REALTY.COM - New
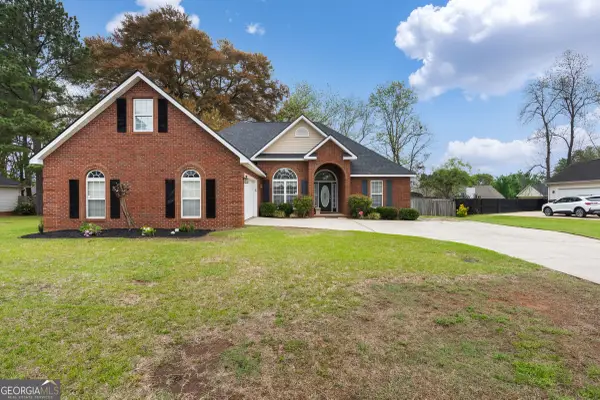 $336,400Active4 beds 3 baths2,256 sq. ft.
$336,400Active4 beds 3 baths2,256 sq. ft.900 Bay Laurel Circle, Warner Robins, GA 31088
MLS# 10583123Listed by: Self Property Advisors
