133 Avalon Drive, Warner Robins, GA 31093
Local realty services provided by:Better Homes and Gardens Real Estate Jackson Realty
133 Avalon Drive,Warner Robins, GA 31093
$245,000
- 3 Beds
- 2 Baths
- 1,970 sq. ft.
- Single family
- Active
Listed by:will peters
Office:ga peach management
MLS#:10584932
Source:METROMLS
Price summary
- Price:$245,000
- Price per sq. ft.:$124.37
About this home
Beautifully updated brick home with a new inground pool and a new architectural shingle roof! Please take a look at this newly renovated 3 bed, 2 bath brick home in Warner Robins. The home features new granite countertops, new stainless steel appliances, and tile showers. The home includes a bonus room that can be used as a 4th bedroom, 2 living rooms, and a dining room. The private backyard includes an inground swimming pool with a newly installed liner by AAA Pools and newly serviced pool pump/filter. (The pool was still filling up with water when the pictures were taken, but it is now ready for swimming!) Complete with palm trees, a patio, and a screened-in back porch, this home is a little tropical oasis in the middle of Warner Robins! The fenced-in backyard also includes a powered shed that could be used as a pool house and an additional storage shed. Conveniently located near schools and shopping. Schedule your showing today!
Contact an agent
Home facts
- Year built:1970
- Listing ID #:10584932
- Updated:September 28, 2025 at 10:47 AM
Rooms and interior
- Bedrooms:3
- Total bathrooms:2
- Full bathrooms:2
- Living area:1,970 sq. ft.
Heating and cooling
- Cooling:Central Air
- Heating:Central
Structure and exterior
- Roof:Composition
- Year built:1970
- Building area:1,970 sq. ft.
- Lot area:0.42 Acres
Schools
- High school:Northside
- Middle school:Northside
- Elementary school:Parkwood
Utilities
- Water:Public, Water Available
- Sewer:Public Sewer, Sewer Connected
Finances and disclosures
- Price:$245,000
- Price per sq. ft.:$124.37
- Tax amount:$1,962 (24)
New listings near 133 Avalon Drive
 $499,900Active5 beds 4 baths3,324 sq. ft.
$499,900Active5 beds 4 baths3,324 sq. ft.302 Air View Drive, Warner Robins, GA 31093
MLS# 10501541Listed by: Hughston Homes Marketing- Open Sat, 10am to 12pmNew
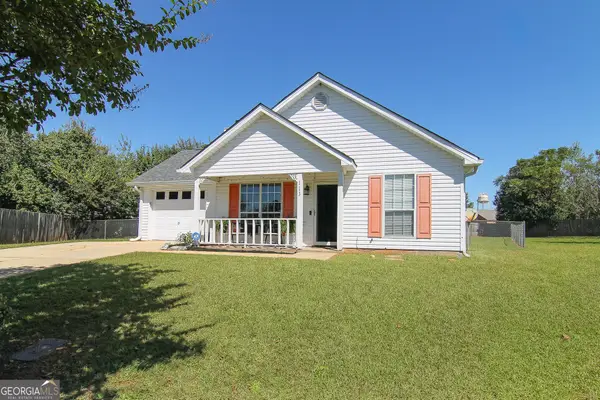 $177,900Active2 beds 2 baths1,060 sq. ft.
$177,900Active2 beds 2 baths1,060 sq. ft.113 Westoak Court, Warner Robins, GA 31093
MLS# 10616979Listed by: Southern Classic Realtors - New
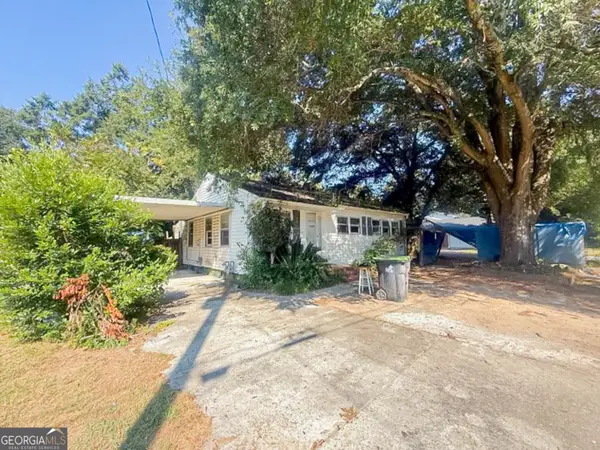 $75,000Active3 beds 1 baths965 sq. ft.
$75,000Active3 beds 1 baths965 sq. ft.601 Paul Street, Warner Robins, GA 31088
MLS# 10616471Listed by: AT BROKERS - New
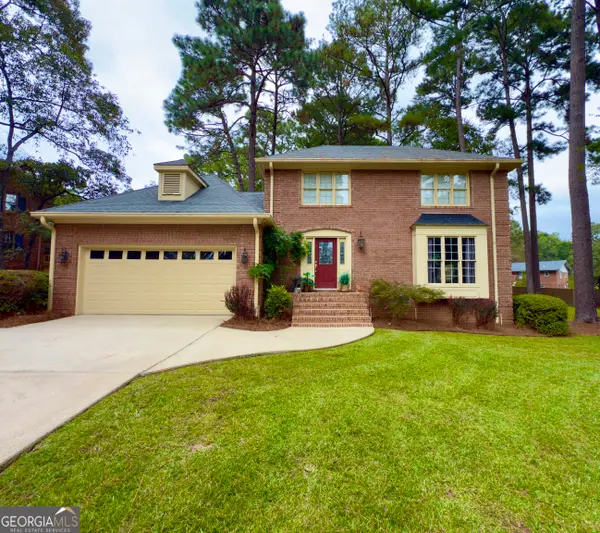 $285,000Active4 beds 3 baths2,143 sq. ft.
$285,000Active4 beds 3 baths2,143 sq. ft.105 Fernwood Drive, Warner Robins, GA 31088
MLS# 10616271Listed by: Giles Realty, LLC - New
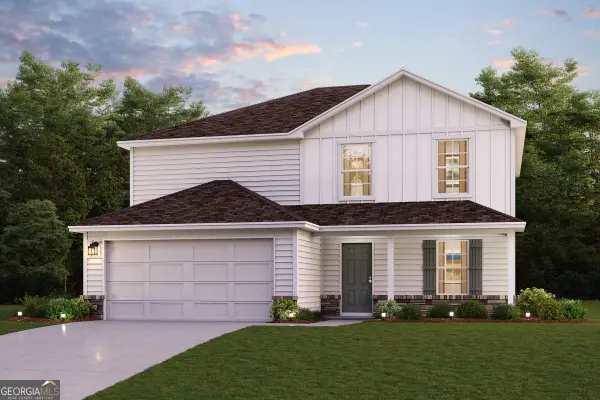 $280,990Active5 beds 3 baths2,180 sq. ft.
$280,990Active5 beds 3 baths2,180 sq. ft.309 Davids Place Drive, Warner Robins, GA 31088
MLS# 10616295Listed by: WJH LLC - New
 $310,000Active4 beds 3 baths1,746 sq. ft.
$310,000Active4 beds 3 baths1,746 sq. ft.103 Grindstaff Drive, Bonaire, GA 31005
MLS# 7658402Listed by: NORTHGROUP REAL ESTATE - Open Sun, 2am to 4pmNew
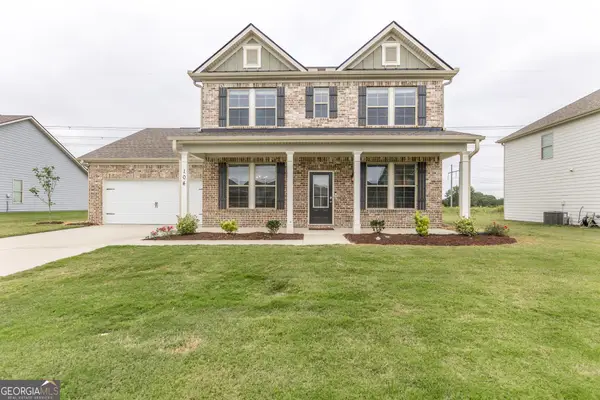 $399,900Active4 beds 3 baths2,606 sq. ft.
$399,900Active4 beds 3 baths2,606 sq. ft.104 Davids Place Drive, Warner Robins, GA 31088
MLS# 10615699Listed by: Southern Classic Realtors - New
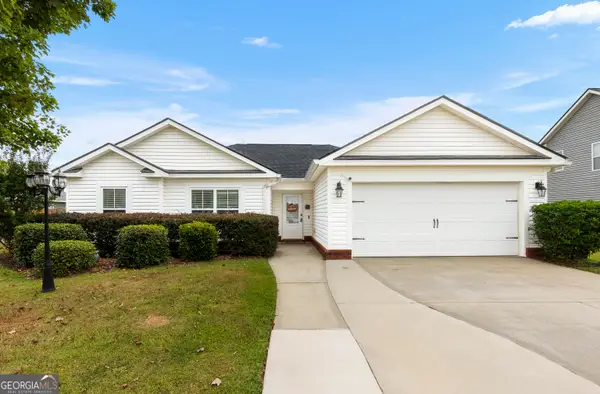 $245,000Active3 beds 2 baths1,462 sq. ft.
$245,000Active3 beds 2 baths1,462 sq. ft.202 Latham Drive, Warner Robins, GA 31088
MLS# 10615660Listed by: NOT AVAILABLE - New
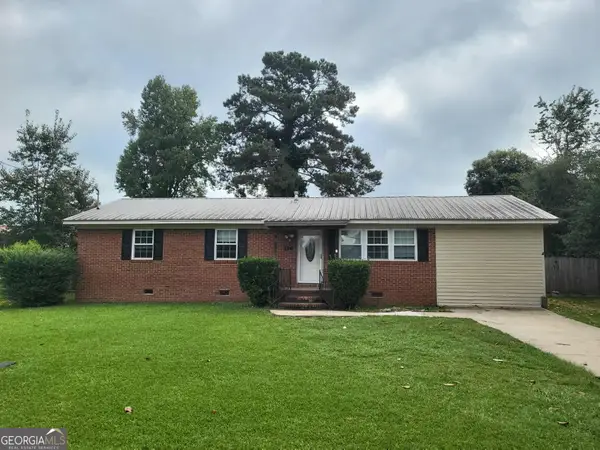 $156,900Active4 beds 2 baths1,425 sq. ft.
$156,900Active4 beds 2 baths1,425 sq. ft.116 Lake Drive, Warner Robins, GA 31088
MLS# 10615283Listed by: Sheridan Solomon & Assoc South - New
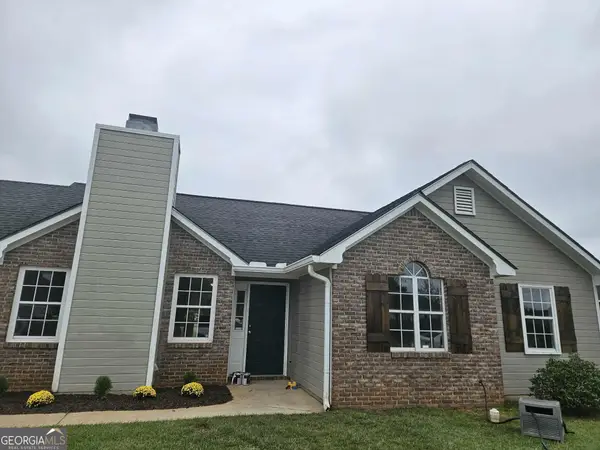 $219,500Active3 beds 2 baths1,161 sq. ft.
$219,500Active3 beds 2 baths1,161 sq. ft.1613 Sweetwater Drive, Warner Robins, GA 31088
MLS# 10615180Listed by: Sheridan Solomon & Associates
