1285 Watson Lane #E7, Watkinsville, GA 30677
Local realty services provided by:Better Homes and Gardens Real Estate Legacy
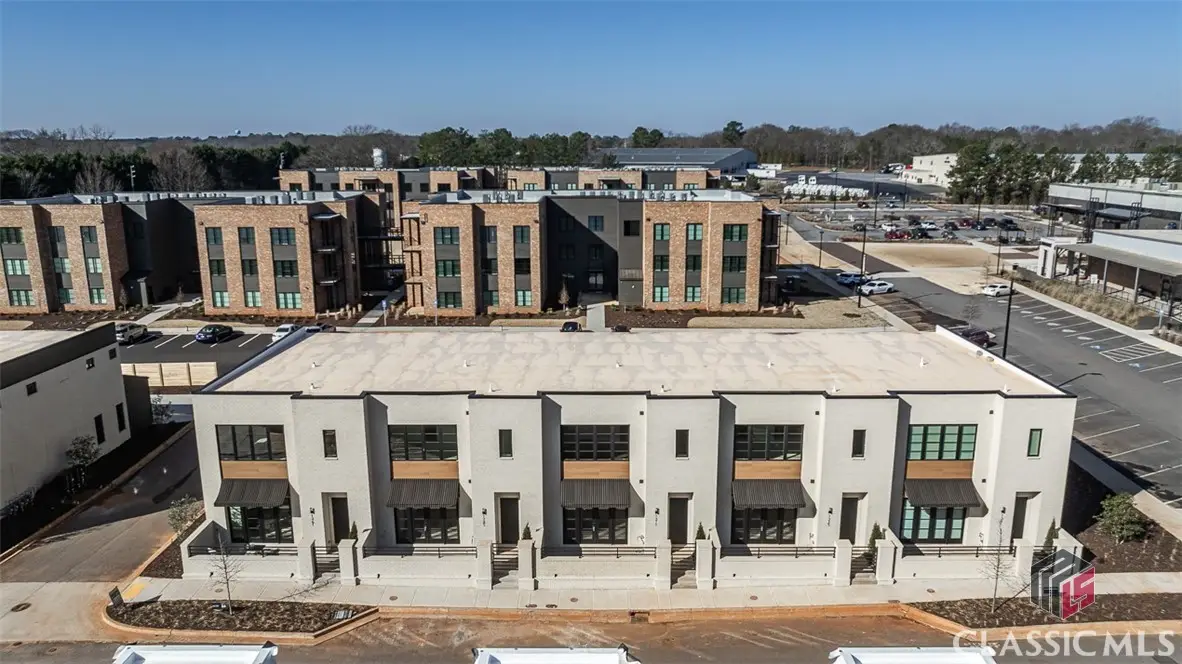
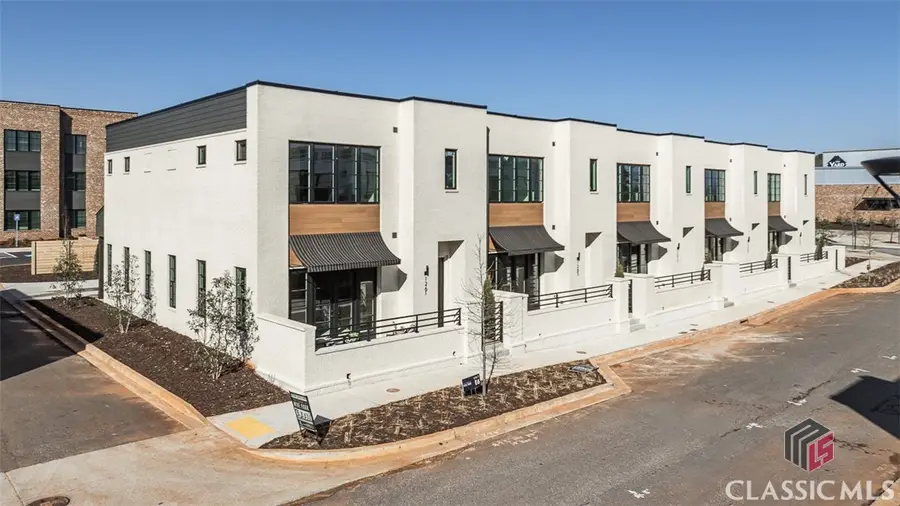

Upcoming open houses
- Sat, Aug 1610:00 am - 02:00 pm
- Sun, Aug 1702:00 pm - 04:00 pm
Listed by:tracie hedges
Office:coldwell banker upchurch realty
MLS#:CM1016762
Source:GA_SABOR
Price summary
- Price:$495,000
- Price per sq. ft.:$228.11
- Monthly HOA dues:$375
About this home
Stylish Move-In Ready Townhome with Barnett Collection Interiors in Watkinsville, GA - Welcome to your new home in the vibrant Wire Park community! This 3-bedroom, 3.5-bath townhome showcases beautifully designed interiors from the Barnett Collection, known for its refined finishes and comfortable elegance. Enjoy an open-concept floor plan, a private courtyard, and a generous two-car garage—perfect for modern living. Located just minutes from Downtown Watkinsville, Athens, and UGA, you'll have convenient access to local dining, boutique shopping, parks, and year-round entertainment. Whether you're entertaining guests or enjoying a quiet evening at home, this townhome offers the ideal blend of style, space, and location. Don’t miss your chance to own a move-in ready home in one of Oconee County’s most desirable neighborhoods. Reach out to the listing agents today for more information or to schedule a private showing!
Contact an agent
Home facts
- Year built:2024
- Listing Id #:CM1016762
- Added:35 day(s) ago
- Updated:August 15, 2025 at 02:21 PM
Rooms and interior
- Bedrooms:3
- Total bathrooms:4
- Full bathrooms:3
- Half bathrooms:1
- Living area:2,170 sq. ft.
Heating and cooling
- Cooling:Central Air, Electric
- Heating:Central, Electric
Structure and exterior
- Year built:2024
- Building area:2,170 sq. ft.
Schools
- High school:Oconee High School
- Middle school:Oconee County Middle
- Elementary school:Oconee County Elementary
Utilities
- Water:Public
- Sewer:Public Sewer
Finances and disclosures
- Price:$495,000
- Price per sq. ft.:$228.11
- Tax amount:$1
New listings near 1285 Watson Lane #E7
- New
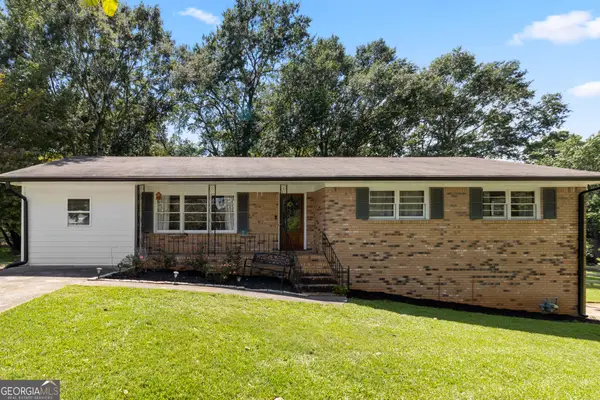 $359,900Active3 beds 2 baths1,580 sq. ft.
$359,900Active3 beds 2 baths1,580 sq. ft.1021 Bouldercrest Circle, Watkinsville, GA 30677
MLS# 10584839Listed by: Realty South, LLC - New
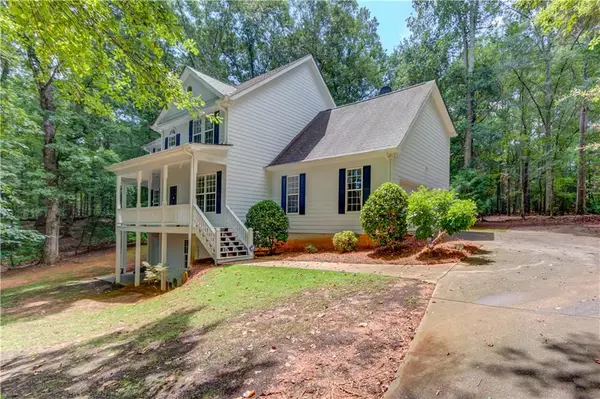 $580,000Active5 beds 4 baths2,900 sq. ft.
$580,000Active5 beds 4 baths2,900 sq. ft.1301 Calls Creek Circle, Watkinsville, GA 30677
MLS# 7632972Listed by: KELLER WILLIAMS REALTY ATL PARTNERS - Open Sun, 2 to 4pmNew
 $1,185,000Active5 beds 5 baths3,906 sq. ft.
$1,185,000Active5 beds 5 baths3,906 sq. ft.1380 (2) Sunset Ridge, Watkinsville, GA 30677
MLS# CL336559Listed by: GREATER ATHENS PROPERTIES - Open Sun, 2 to 4pmNew
 $985,000Active5 beds 5 baths3,906 sq. ft.
$985,000Active5 beds 5 baths3,906 sq. ft.1380 Sunset Ridge, Watkinsville, GA 30677
MLS# CL336405Listed by: GREATER ATHENS PROPERTIES - New
 $339,990Active3 beds 2 baths1,421 sq. ft.
$339,990Active3 beds 2 baths1,421 sq. ft.1151 Bouldercrest, Watkinsville, GA 30677
MLS# 10583412Listed by: RAC Properties of Athens, Inc. - New
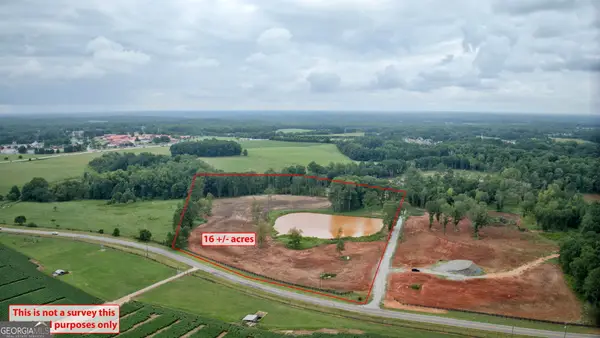 $975,000Active16.71 Acres
$975,000Active16.71 Acres1350 Burr Harris Road, Watkinsville, GA 30677
MLS# 10581409Listed by: Cottage Door Realty - New
 $1,200,000Active19.57 Acres
$1,200,000Active19.57 Acres1322 Burr Harris Road, Watkinsville, GA 30677
MLS# 10581410Listed by: Cottage Door Realty - New
 $1,350,000Active5 beds 7 baths4,296 sq. ft.
$1,350,000Active5 beds 7 baths4,296 sq. ft.1120 Lancaster Ct, Watkinsville, GA 30677
MLS# CL336233Listed by: EXP REALTY LLC - New
 $1,350,000Active5 beds 7 baths4,296 sq. ft.
$1,350,000Active5 beds 7 baths4,296 sq. ft.1120 Lancaster Ct, Watkinsville, GA 30677
MLS# CL336233Listed by: EXP REALTY LLC - New
 $764,000Active4 beds 4 baths3,225 sq. ft.
$764,000Active4 beds 4 baths3,225 sq. ft.5542 Brookhaven Drive, Watkinsville, GA 30677
MLS# CL335524Listed by: RE/MAX LIVING
