196 New High Shoals Road, Watkinsville, GA 30677
Local realty services provided by:Better Homes and Gardens Real Estate Legacy
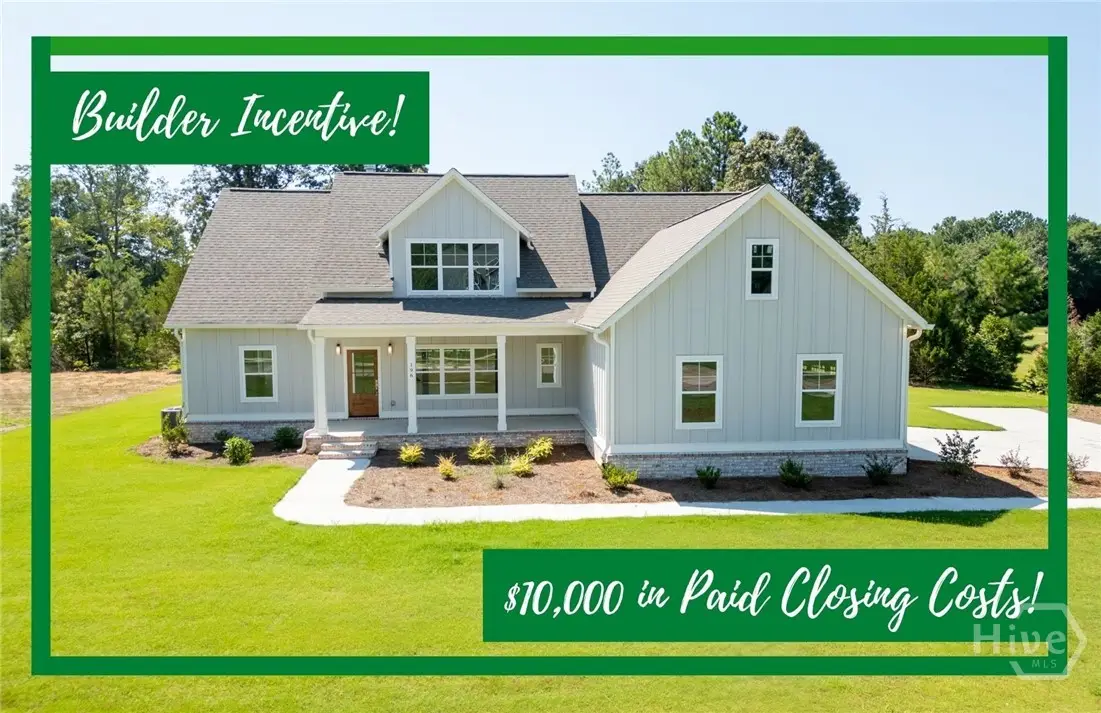
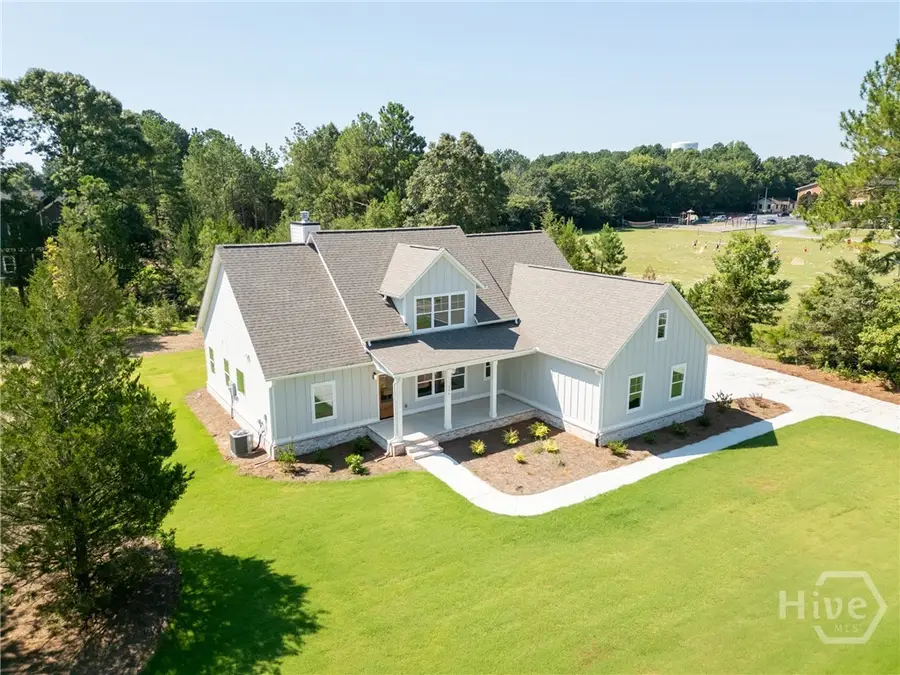
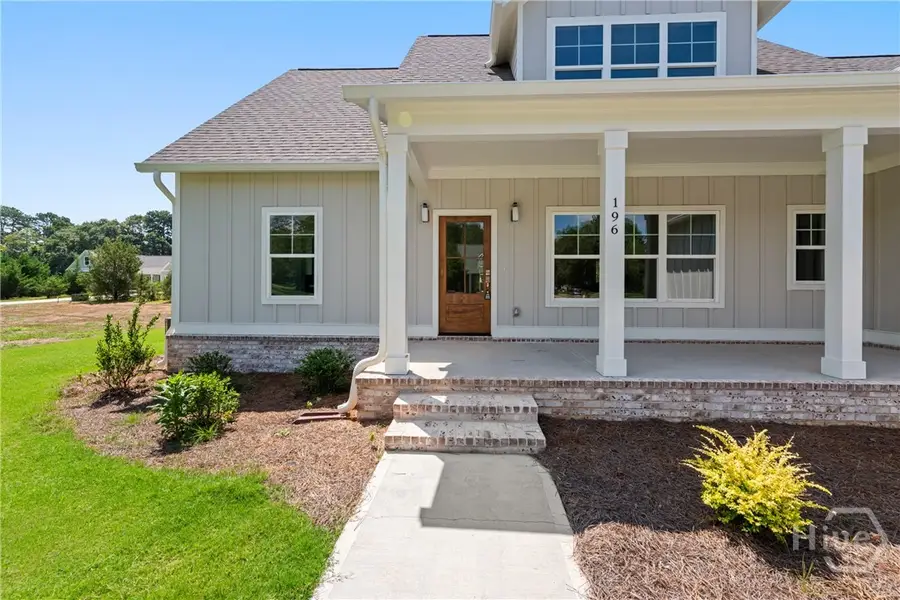
Listed by:lauren denmark
Office:broad & main real estate group
MLS#:CL335839
Source:GA_SABOR
Price summary
- Price:$589,000
- Price per sq. ft.:$249.15
About this home
BUILDER WILL PAY $10,000 OF BUYER'S CLOSING COSTS!! Very close to award winning Colham Ferry Elementary School! Introducing this charming 4 Bedroom/3.5 Bathroom featuring the 4th bedroom upstairs + full bath perfect for a teen/guest suite or home office by itself! This Waterbury plan features an open kitchen concept with cozy fireplace making it the perfect entertaining space. This kitchen features a massive center island too! It has a separate laundry room, formal dining room, living room and master suite with two additional bedrooms all on the main level. This new build includes custom kitchen cabinetry, antique pewter light fixtures, swirling Fantasy Brown granite countertops in kitchen, Dallas White granite in all bathrooms, tiled master bathroom floor and shower walls, freestanding soaker tub, full hardieboard exterior siding with brick skirt surround, and rocking chair front & back covered porches! All of these dynamic appointments are perfectly enveloped on a spacious 0.69 acre lot in downtown Watkinsville adorned with professionally installed landscaping with Bermuda sodded yard adding to its curb appeal. This home is conveniently located close to shops, restaurants, banks, gas stations, Rocket Field and OCAF!
Contact an agent
Home facts
- Year built:2024
- Listing Id #:CL335839
- Added:11 day(s) ago
- Updated:August 15, 2025 at 02:21 PM
Rooms and interior
- Bedrooms:4
- Total bathrooms:4
- Full bathrooms:3
- Half bathrooms:1
- Living area:2,364 sq. ft.
Heating and cooling
- Cooling:Central Air, Electric
- Heating:Central, Electric
Structure and exterior
- Roof:Asphalt
- Year built:2024
- Building area:2,364 sq. ft.
- Lot area:0.69 Acres
Schools
- High school:Oconee High School
- Middle school:Oconee County Middle
- Elementary school:Colham Ferry
Utilities
- Water:Public
- Sewer:Septic Tank
Finances and disclosures
- Price:$589,000
- Price per sq. ft.:$249.15
- Tax amount:$480 (2024)
New listings near 196 New High Shoals Road
- New
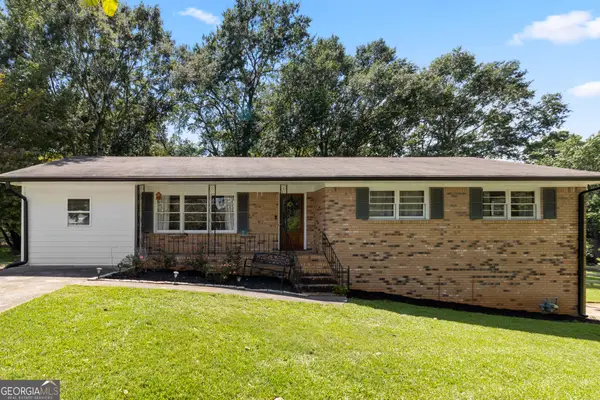 $359,900Active3 beds 2 baths1,580 sq. ft.
$359,900Active3 beds 2 baths1,580 sq. ft.1021 Bouldercrest Circle, Watkinsville, GA 30677
MLS# 10584839Listed by: Realty South, LLC - New
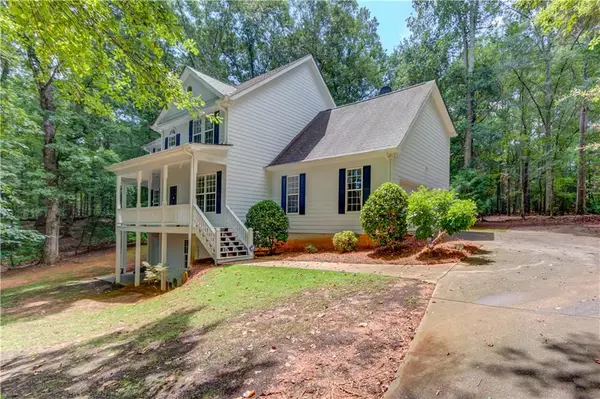 $580,000Active5 beds 4 baths2,900 sq. ft.
$580,000Active5 beds 4 baths2,900 sq. ft.1301 Calls Creek Circle, Watkinsville, GA 30677
MLS# 7632972Listed by: KELLER WILLIAMS REALTY ATL PARTNERS - Open Sun, 2 to 4pmNew
 $1,185,000Active5 beds 5 baths3,906 sq. ft.
$1,185,000Active5 beds 5 baths3,906 sq. ft.1380 (2) Sunset Ridge, Watkinsville, GA 30677
MLS# CL336559Listed by: GREATER ATHENS PROPERTIES - Open Sun, 2 to 4pmNew
 $985,000Active5 beds 5 baths3,906 sq. ft.
$985,000Active5 beds 5 baths3,906 sq. ft.1380 Sunset Ridge, Watkinsville, GA 30677
MLS# CL336405Listed by: GREATER ATHENS PROPERTIES - New
 $339,990Active3 beds 2 baths1,421 sq. ft.
$339,990Active3 beds 2 baths1,421 sq. ft.1151 Bouldercrest, Watkinsville, GA 30677
MLS# 10583412Listed by: RAC Properties of Athens, Inc. - New
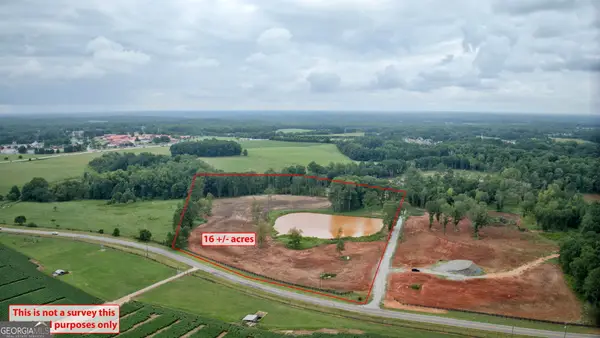 $975,000Active16.71 Acres
$975,000Active16.71 Acres1350 Burr Harris Road, Watkinsville, GA 30677
MLS# 10581409Listed by: Cottage Door Realty - New
 $1,200,000Active19.57 Acres
$1,200,000Active19.57 Acres1322 Burr Harris Road, Watkinsville, GA 30677
MLS# 10581410Listed by: Cottage Door Realty - New
 $1,350,000Active5 beds 7 baths4,296 sq. ft.
$1,350,000Active5 beds 7 baths4,296 sq. ft.1120 Lancaster Ct, Watkinsville, GA 30677
MLS# CL336233Listed by: EXP REALTY LLC - New
 $1,350,000Active5 beds 7 baths4,296 sq. ft.
$1,350,000Active5 beds 7 baths4,296 sq. ft.1120 Lancaster Ct, Watkinsville, GA 30677
MLS# CL336233Listed by: EXP REALTY LLC - New
 $764,000Active4 beds 4 baths3,225 sq. ft.
$764,000Active4 beds 4 baths3,225 sq. ft.5542 Brookhaven Drive, Watkinsville, GA 30677
MLS# CL335524Listed by: RE/MAX LIVING
