174 Mustang Trail, WAVERLY HALL, GA 31831
Local realty services provided by:Better Homes and Gardens Real Estate Historic
Listed by:kim mixon
Office:keller williams realty river cities
MLS#:222933
Source:GA_CBR
Price summary
- Price:$495,000
- Price per sq. ft.:$156.45
About this home
Some homes just work—for the seasons you're in and the ones still to come—and this one in Ellerslie Place nails it. From the moment you walk through the door, the layout feels intentional and welcoming. Just off the foyer, a flex room gives you options: a bright home office, cozy playroom, or even a stylish music lounge. The formal dining room sets the stage for holiday meals and weeknight takeout with equal charm. The great room and kitchen flow together with ease—perfect for everyday living or entertaining a crowd—with bedroom and full bath on the main level to keep things convenient. Upstairs, you'll find four spacious bedrooms including an oversized owner's retreat with a spa-style ensuite that delivers serious exhale energy. And then there's the bonus room—huge and ready to become your in-home theater, game room, or a next-level hangout space. Out back, the outdoor living setup is a showstopper: a screened-in porch with a fireplace opens to a beautifully designed saltwater pool surrounded by secure fencing—creating a private escape where you can host summer parties, unwind after a long day, enjoy fall football or simply soak in the good life. This home is dialed in for real life—fun, functional, and full of heart in one of Harris County's most beloved neighborhoods.
Contact an agent
Home facts
- Year built:2014
- Listing ID #:222933
- Added:18 day(s) ago
- Updated:September 07, 2025 at 03:02 PM
Rooms and interior
- Bedrooms:5
- Total bathrooms:3
- Full bathrooms:3
- Living area:3,164 sq. ft.
Heating and cooling
- Cooling:Ceiling Fan, Central Electric, Heat Pump, Zoned
- Heating:Electric, Heat Pump
Structure and exterior
- Year built:2014
- Building area:3,164 sq. ft.
- Lot area:1.28 Acres
Utilities
- Water:Public
- Sewer:Septic Tank
Finances and disclosures
- Price:$495,000
- Price per sq. ft.:$156.45
New listings near 174 Mustang Trail
- New
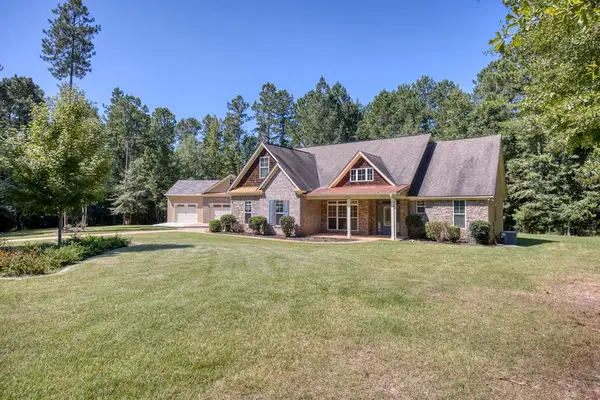 $495,000Active4 beds 4 baths2,664 sq. ft.
$495,000Active4 beds 4 baths2,664 sq. ft.182 Oak Ridge Drive, WAVERLY HALL, GA 31831
MLS# 223241Listed by: RADIANT REAL ESTATE SERVICES, LLC 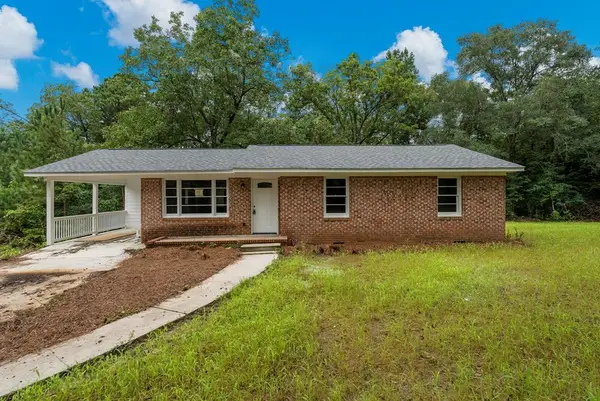 $235,000Pending3 beds 2 baths1,206 sq. ft.
$235,000Pending3 beds 2 baths1,206 sq. ft.6925 Ga Hwy 0208, WAVERLY HALL, GA 31831
MLS# 223053Listed by: DURHAM SEARS REAL ESTATE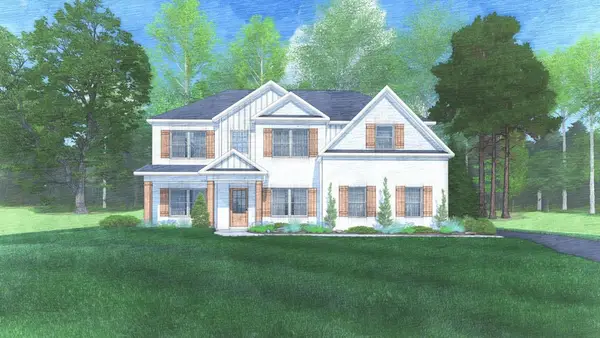 $484,900Active5 beds 3 baths3,151 sq. ft.
$484,900Active5 beds 3 baths3,151 sq. ft.Lot 4 Oak Ridge Drive, WAVERLY HALL, GA 31831
MLS# 223032Listed by: HUGHSTON HOMES MARKETING, LLC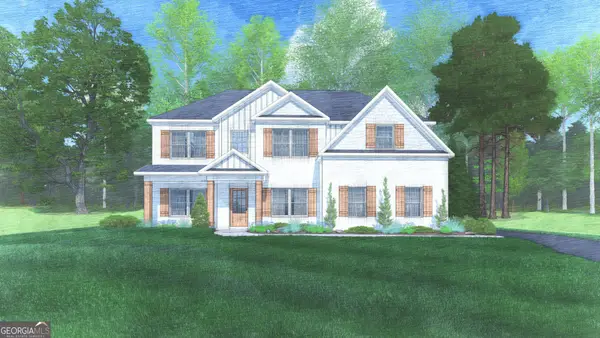 $484,900Active5 beds 3 baths3,151 sq. ft.
$484,900Active5 beds 3 baths3,151 sq. ft.LOT 4 Oak Ridge Drive #4, Waverly Hall, GA 31831
MLS# 10589844Listed by: Hughston Homes Marketing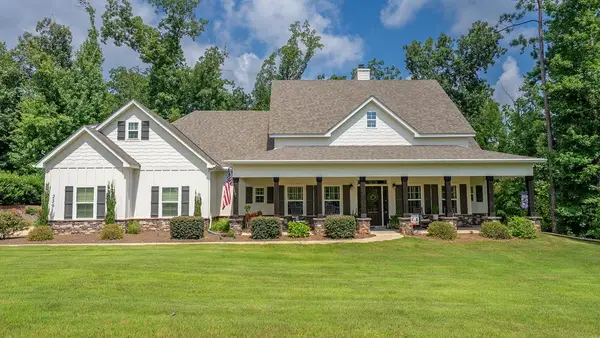 $465,000Pending4 beds 4 baths2,628 sq. ft.
$465,000Pending4 beds 4 baths2,628 sq. ft.239 Autumn Trail Way, WAVERLY HALL, GA 31831
MLS# 222616Listed by: COLDWELL BANKER / KENNON, PARKER, DUNCAN & DAVIS $630,000Pending105 Acres
$630,000Pending105 Acres0 Ga Hwy 0208, WAVERLY HALL, GA 31831
MLS# 222579Listed by: FLOURNOY & CALHOUN REALTORS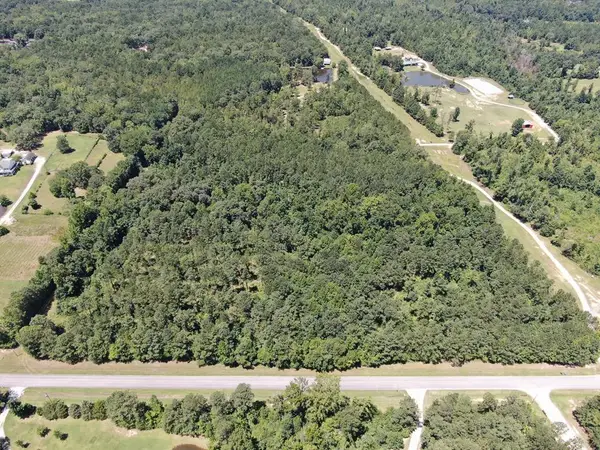 $230,000Pending16.55 Acres
$230,000Pending16.55 Acres0 Mount Airy Road, WAVERLY HALL, GA 31831
MLS# 222494Listed by: COLDWELL BANKER / KENNON, PARKER, DUNCAN & DAVIS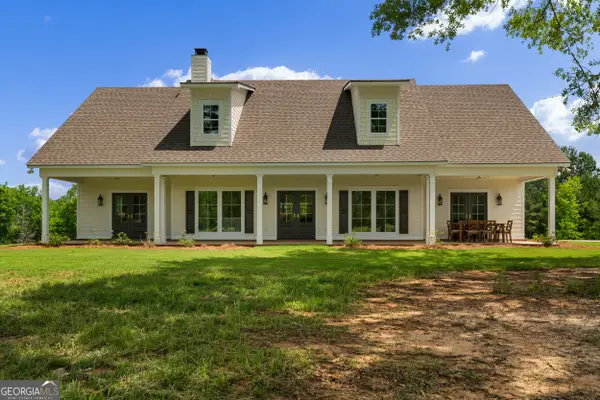 $1,100,000Active3 beds 4 baths2,602 sq. ft.
$1,100,000Active3 beds 4 baths2,602 sq. ft.7711 Ga Hwy 85, Waverly Hall, GA 31831
MLS# 10569282Listed by: Keller Williams River Cities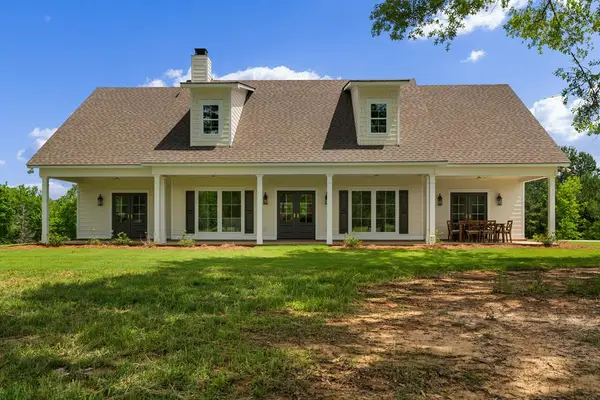 $1,100,000Active3 beds 4 baths2,602 sq. ft.
$1,100,000Active3 beds 4 baths2,602 sq. ft.7711 Ga Hwy 0085, WAVERLY HALL, GA 31831
MLS# 222393Listed by: KELLER WILLIAMS REALTY RIVER CITIES
