239 Autumn Trail Way, Waverly Hall, GA 31831
Local realty services provided by:Better Homes and Gardens Real Estate Historic
Listed by:guerry clegg
Office:coldwell banker / kennon, parker, duncan & davis
MLS#:222616
Source:GA_CBR
Price summary
- Price:$465,000
- Price per sq. ft.:$176.94
About this home
This is a MUST see! Gorgeous home mostly on one level with many upgrades that has been impeccably maintained. This home makes a stunning first impression with front door transom and sidelights and arched openings from the foyer into the dining room with wainscoting lower walls and coffered ceiling, greatroom with vaulted ceiling and soaring shiplap wood-burning fireplace. Facing the fireplace is the amazing kitchen with island and under counter microwave, double oven, separate cooktop, deep farmhouse sink and large walk-in pantry. Stainless appliances - oven, cooktop, microwave are from Frigidaire Gallery line. Lots of cabinets that look brand new to go with beautiful quartz countertops. Custom cabinets with adjustable shelving, satin nickel knobs, hinges and fixtures, recessed lights, smooth ceilings, soft-close doors and drawers and many more details. Master suite is located in the back left corner, away from the rest of the house for more privacy. Vaulted ceiling adds elegance to the room. Behind the barn door is an unbelievable master bath that features split vanities, a soaking tub, walk-in tiled shower an huge closet. The laundry room has a sink and plenty of space for clothes and even storage. On the other side of the main level are jack-and-jill bedrooms and bathroom. Upstairs is a private suite with full bathroom and large closet. Step out back - from the great room or from the master bedroom - to the 40-foot long covered back patio complete with fireplace and TV mount. Or enjoy relaxing on the open flagstone patio overlooking the private fenced back yard.
Contact an agent
Home facts
- Year built:2020
- Listing ID #:222616
- Added:55 day(s) ago
- Updated:September 24, 2025 at 07:40 AM
Rooms and interior
- Bedrooms:4
- Total bathrooms:4
- Full bathrooms:3
- Half bathrooms:1
- Living area:2,628 sq. ft.
Heating and cooling
- Cooling:Central Electric
Structure and exterior
- Year built:2020
- Building area:2,628 sq. ft.
- Lot area:1.11 Acres
Utilities
- Water:Public
- Sewer:Septic Tank
Finances and disclosures
- Price:$465,000
- Price per sq. ft.:$176.94
New listings near 239 Autumn Trail Way
- New
 $425,000Active1 beds 1 baths1,000 sq. ft.
$425,000Active1 beds 1 baths1,000 sq. ft.8064 Ga Highway 0208, WAVERLY HALL, GA 31831
MLS# 223554Listed by: COLDWELL BANKER / KENNON, PARKER, DUNCAN & DAVIS 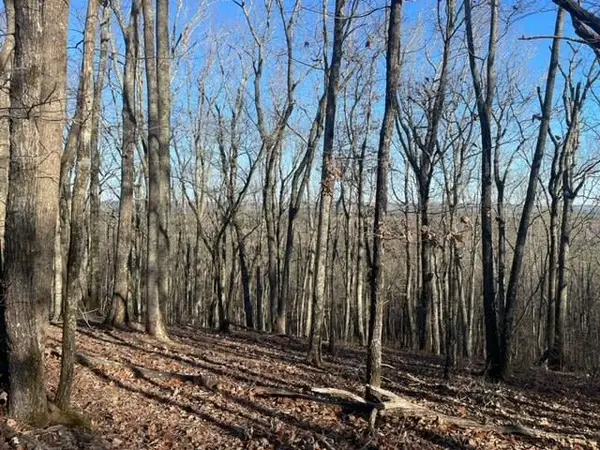 $10,000Active0 Acres
$10,000Active0 Acres00Lot3 Mountain Ridge Drive, WAVERLY HALL, GA 31831
MLS# 222318Listed by: TEAL DOOR REALTY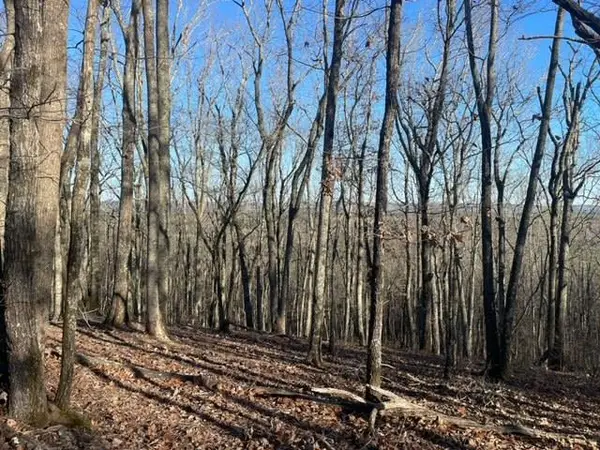 $10,000Active0 Acres
$10,000Active0 Acres00Lot4 Mountain Ridge Drive, WAVERLY HALL, GA 31831
MLS# 222319Listed by: TEAL DOOR REALTY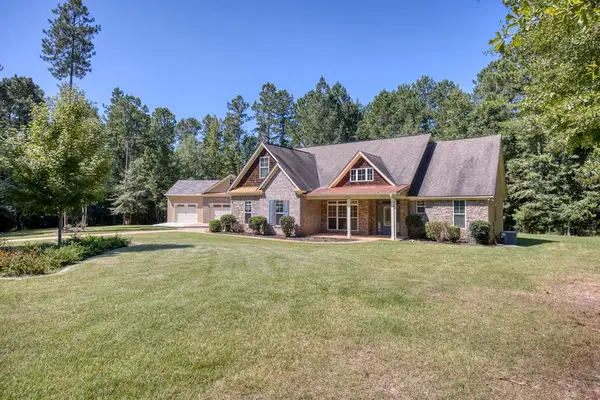 $495,000Active4 beds 4 baths2,664 sq. ft.
$495,000Active4 beds 4 baths2,664 sq. ft.182 Oak Ridge Drive, WAVERLY HALL, GA 31831
MLS# 223241Listed by: RADIANT REAL ESTATE SERVICES, LLC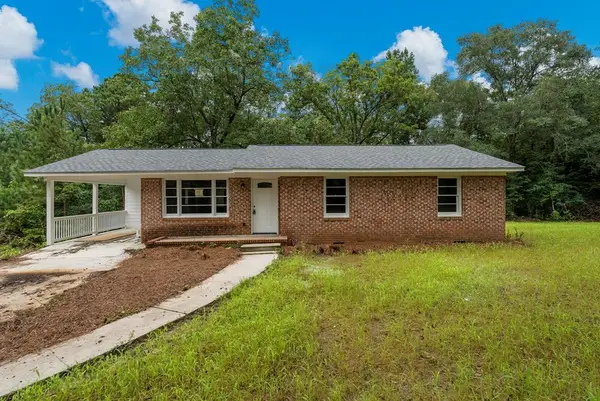 $235,000Active3 beds 2 baths1,206 sq. ft.
$235,000Active3 beds 2 baths1,206 sq. ft.6925 Ga Highway 0208, WAVERLY HALL, GA 31831
MLS# 223053Listed by: DURHAM SEARS REAL ESTATE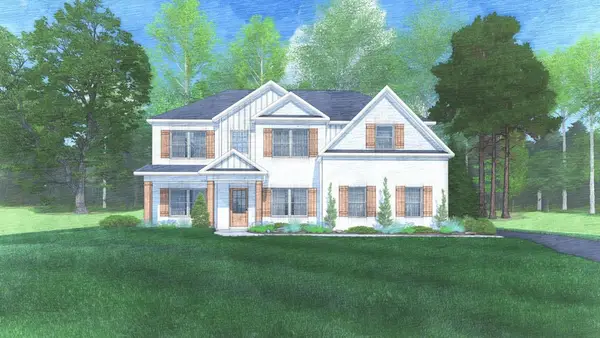 $484,900Active5 beds 3 baths3,151 sq. ft.
$484,900Active5 beds 3 baths3,151 sq. ft.Lot 4 Oak Ridge Drive, WAVERLY HALL, GA 31831
MLS# 223032Listed by: HUGHSTON HOMES MARKETING, LLC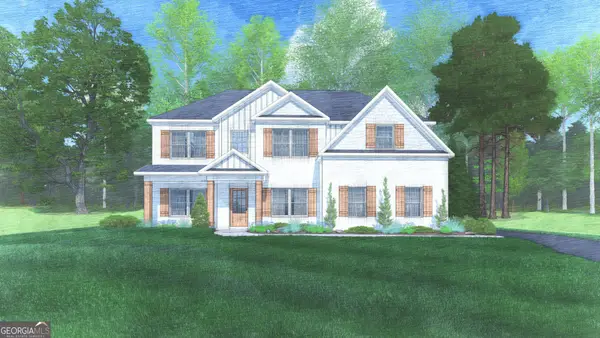 $484,900Active5 beds 3 baths3,151 sq. ft.
$484,900Active5 beds 3 baths3,151 sq. ft.LOT 4 Oak Ridge Drive #4, Waverly Hall, GA 31831
MLS# 10589844Listed by: Hughston Homes Marketing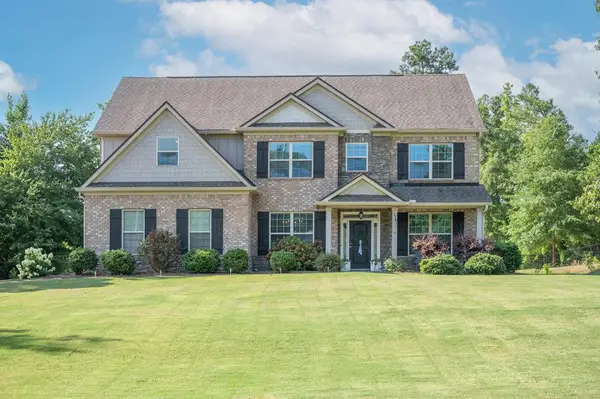 $495,000Pending5 beds 3 baths3,164 sq. ft.
$495,000Pending5 beds 3 baths3,164 sq. ft.174 Mustang Trail, WAVERLY HALL, GA 31831
MLS# 222933Listed by: KELLER WILLIAMS REALTY RIVER CITIES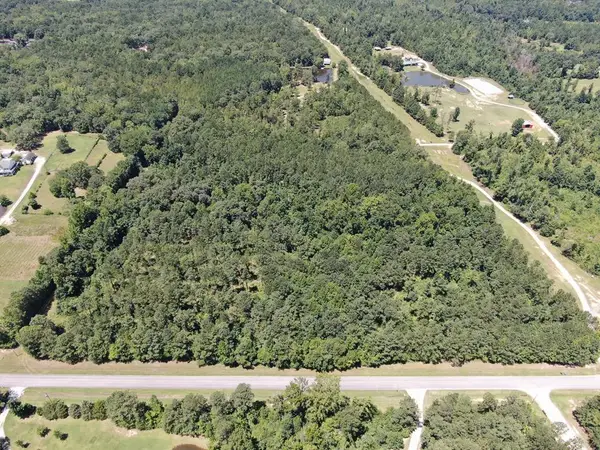 $230,000Pending16.55 Acres
$230,000Pending16.55 Acres0 Mount Airy Road, WAVERLY HALL, GA 31831
MLS# 222494Listed by: COLDWELL BANKER / KENNON, PARKER, DUNCAN & DAVIS
