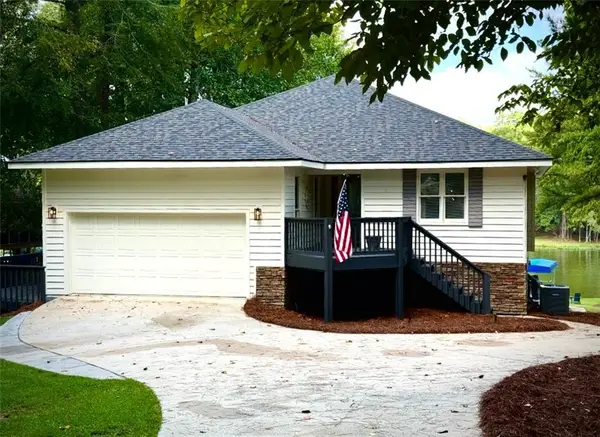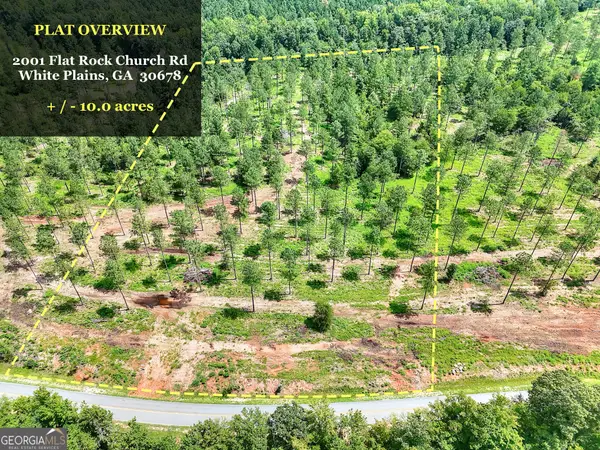2711 Jordans Mill Road, White Plains, GA 30678
Local realty services provided by:Better Homes and Gardens Real Estate Metro Brokers
Listed by:paul thaxton
Office:coldwell banker upchurch realty
MLS#:CL337002
Source:GA_AAAR
Price summary
- Price:$1,450,000
- Price per sq. ft.:$626.89
About this home
Welcome to 2711 Jordans Mill Road — a stunning estate offering 55 acres of rolling pasture and serene woodlands. This newly built residence combines modern luxury with timeless charm, featuring 4 bedrooms and 3.5 baths in a spacious open-concept design.
The primary suite on the main level provides a private retreat, while the heart of the home showcases luxury vinyl plank flooring, custom cabinetry, and elegant quartz countertops with a large island perfect for gathering.
Step outside to enjoy the expansive deck overlooking the pasture, a refreshing saltwater pool with a covered patio, and a 3-car carport designed for convenience. The property is fully equipped with irrigation and outdoor lighting, ensuring both beauty and functionality across the grounds. A barbed wire fence secures the perimeter of the 55 acres, offering peace of mind and ideal conditions for livestock or recreation.
Additional features include basement storage for organization and flexibility, as well as light-filled interiors and thoughtful craftsmanship that reflect both comfort and sophistication.
This is more than a home — it’s a lifestyle of tranquility, space, and modern elegance
Contact an agent
Home facts
- Year built:2024
- Listing ID #:CL337002
- Added:51 day(s) ago
- Updated:October 10, 2025 at 03:23 PM
Rooms and interior
- Bedrooms:4
- Total bathrooms:4
- Full bathrooms:3
- Half bathrooms:1
- Living area:2,313 sq. ft.
Heating and cooling
- Cooling:Electric
- Heating:Central, Electric
Structure and exterior
- Year built:2024
- Building area:2,313 sq. ft.
- Lot area:55.68 Acres
Utilities
- Water:Private, Well
- Sewer:Underground Utilities
Finances and disclosures
- Price:$1,450,000
- Price per sq. ft.:$626.89
New listings near 2711 Jordans Mill Road
- Coming Soon
 $985,000Coming Soon3 beds 3 baths
$985,000Coming Soon3 beds 3 baths1691 White Oak Drive, White Plains, GA 30678
MLS# 7657293Listed by: ATLANTA COMMUNITIES  $925,000Active3 beds 2 baths2,316 sq. ft.
$925,000Active3 beds 2 baths2,316 sq. ft.1140 Tal Lewis Road, White Plains, GA 30678
MLS# 10598846Listed by: NOT AVAILABLE $149,900Active5 Acres
$149,900Active5 Acres1010 Emerald Shores Drive, White Plains, GA 30678
MLS# 10600209Listed by: Trivette Realty LLC $89,900Active3 Acres
$89,900Active3 Acres1221 Emerald Shores Drive, White Plains, GA 30678
MLS# 10600639Listed by: Trivette Realty LLC $149,900Active5.06 Acres
$149,900Active5.06 Acres1041 Emerald Shores Drive, White Plains, GA 30678
MLS# 10603481Listed by: Trivette Realty LLC $1,885,000Active5 beds 5 baths4,345 sq. ft.
$1,885,000Active5 beds 5 baths4,345 sq. ft.1061 Clearwater Drive, White Plains, GA 30678
MLS# 10610614Listed by: Ansley Real Estate $475,000Active0.85 Acres
$475,000Active0.85 Acres1511 White Oak Drive, White Plains, GA 30678
MLS# 10610714Listed by: NOT AVAILABLE $1,575,000Active4 beds 4 baths
$1,575,000Active4 beds 4 baths1250 Cherokee Trail, White Plains, GA 30678
MLS# 10611686Listed by: NOT AVAILABLE $425,000Active-- beds -- baths
$425,000Active-- beds -- baths2001 Flat Rock Church Road, White Plains, GA 30678
MLS# 10587831Listed by: Keller Williams Rlty Atl. Part
