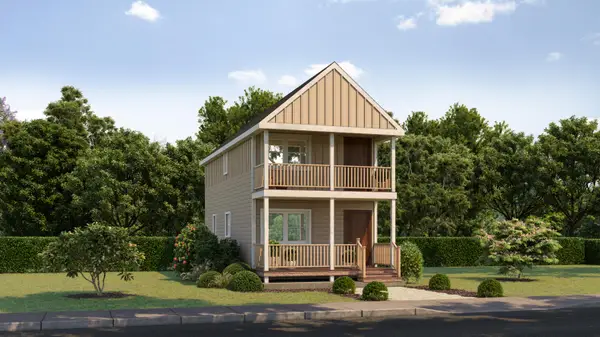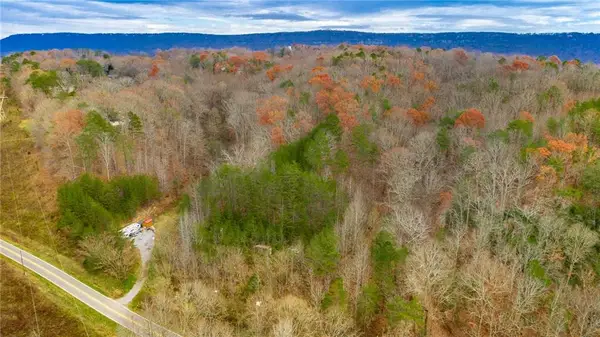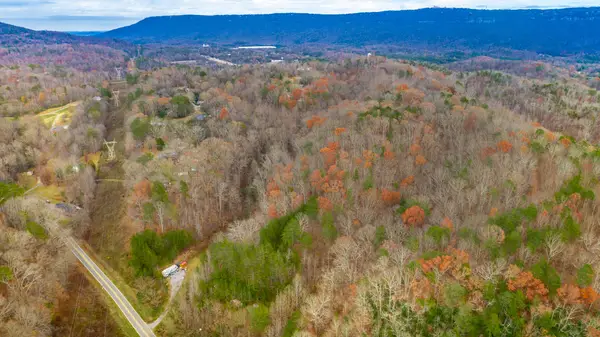27 Oak Shadow Drive, Wildwood, GA 30757
Local realty services provided by:Better Homes and Gardens Real Estate Jackson Realty
27 Oak Shadow Drive,Wildwood, GA 30757
$325,000
- 3 Beds
- 2 Baths
- 1,498 sq. ft.
- Single family
- Active
Listed by:chase jolander
Office:bhhs southern routes realty
MLS#:1523325
Source:TN_CAR
Price summary
- Price:$325,000
- Price per sq. ft.:$216.96
About this home
Welcome home to this beautifully updated and meticulously maintained property on a spacious 0.7-acre mostly fenced lot with mountain views and easy access to Chattanooga! Nestled on Oak Shadow Drive in a small, private neighborhood, this home offers the perfect blend of peace and convenience.
Since 2021, the owners have made numerous thoughtful improvements including new hickory flooring throughout, updated kitchen cabinet doors with soft-close drawers, granite countertops, new appliances, and a freshly painted interior. The primary suite features a walk-in closet, heated tile floors, a new tiled shower, a bidet toilet with heated seat, and direct access to the covered side patio—perfect for morning coffee or relaxing evenings outdoors. The guest bath also boasts new tile and modern finishes.
Additional updates include new tile flooring and cabinetry in the separate laundry room, adding both function and style. There's also attic storage for your seasonal items and extras.
Enjoy year-round comfort and clean air with a new HVAC system featuring UV light protection against bacteria, all-new ductwork, a new hot water heater, and a newly encapsulated crawlspace. The home is under a termite warranty for peace of mind.
Outdoor spaces are ideal for relaxing or entertaining with a covered front porch and a large covered side patio—perfect for those football Saturdays in the South! The cleared, mostly fenced yard offers plenty of room for gardening or play.
Additional features include a 20x24 detached building wired for 110 & 240 power, plus an outbuilding for extra storage.
Just 10 miles from downtown Chattanooga, this home combines country charm with modern updates and convenience—ready for its next owner to enjoy!
Contact an agent
Home facts
- Year built:1999
- Listing ID #:1523325
- Added:1 day(s) ago
- Updated:November 04, 2025 at 12:52 AM
Rooms and interior
- Bedrooms:3
- Total bathrooms:2
- Full bathrooms:2
- Living area:1,498 sq. ft.
Heating and cooling
- Cooling:Central Air, Electric
- Heating:Central, Electric, Heating
Structure and exterior
- Roof:Asphalt, Shingle
- Year built:1999
- Building area:1,498 sq. ft.
- Lot area:0.7 Acres
Utilities
- Water:Public, Water Connected
- Sewer:Septic Tank
Finances and disclosures
- Price:$325,000
- Price per sq. ft.:$216.96
- Tax amount:$1,972
New listings near 27 Oak Shadow Drive
 $1,500,000Active4 beds 4 baths3,374 sq. ft.
$1,500,000Active4 beds 4 baths3,374 sq. ft.148 Carroll Road, Wildwood, GA 30757
MLS# 1521525Listed by: CRYE-LEIKE, REALTORS $218,900Active3 beds 3 baths1,010 sq. ft.
$218,900Active3 beds 3 baths1,010 sq. ft.76 Pineway Circle, Wildwood, GA 30757
MLS# 1520768Listed by: KELLER WILLIAMS REALTY- Open Sat, 2 to 4pm
 $149,500Active1 beds 2 baths715 sq. ft.
$149,500Active1 beds 2 baths715 sq. ft.2070 Creek Road, Wildwood, GA 30757
MLS# 1519665Listed by: REAL ESTATE PARTNERS CHATTANOOGA LLC  $105,000Active9.58 Acres
$105,000Active9.58 Acres6180 Slygo Road, Wildwood, GA 30757
MLS# 1519088Listed by: RE/MAX RENAISSANCE REALTORS $25,000Active1.91 Acres
$25,000Active1.91 Acres0 Slygo Road, Wildwood, GA 30757
MLS# 7479663Listed by: EXP REALTY, LLC. $25,000Active1.91 Acres
$25,000Active1.91 Acres0 0 Slygo Road, Wildwood, GA 30757
MLS# 1385567Listed by: EXP REALTY,LLC
