415 Mountain View Lane, Woodstock, GA 30188
Local realty services provided by:Better Homes and Gardens Real Estate Metro Brokers
Listed by: annemarie johns770-355-2102
Office: atlanta communities
MLS#:7683074
Source:FIRSTMLS
Price summary
- Price:$377,000
- Price per sq. ft.:$242.6
- Monthly HOA dues:$133.33
About this home
Beautifully Upgraded 3 Bedroom 2.1 Bath Townhome The Bluffs At Mountain Brook, Overlooking A 100-Acre Nature Preserve And Sweat Mountain. Inviting Landscaping, A Covered Front Porch, And A Step-Less Entrance Create Exceptional Curb Appeal. Renovated Two-Car Garage Features Ceiling Storage Shelves And A Newly Sealed Floor. Enter Through A Tradewinds Storm Door Into A Stunning Updated Kitchen With Custom Soft-Close White Cabinets, Deep Storage Drawers, Granite Countertops, Oversized Double Pantry, And Newer Name-Brand Appliances Including A Stainless-Steel Trash Compactor. The Entire Townhome and Ceilings Interior Has Been Freshly Painted With Designer Colors. Main Level Features Wide-Plank Wood Flooring, Updated Laminate Tile, Extra Crown Molding, Judges Paneling, And A Modern Dimmable Dining Fixture. Great Room Offers A Dramatic Twenty-Foot Ceiling With A Beautiful Drop-Ceiling Accent. Step Through The Second Tradewinds Storm Door To A Flat, Open Backyard With Perennial Flowers Blooming Spring Through Summer. Upstairs Includes 3 Bedrooms and 2 Full Baths, Upgraded Carpet With 8-Lb Padding. Spacious Primary Bedroom Offers Peaceful North Mountain Views And An Updated Bathroom With Moen Faucets And A Kohler Comfort-Height Toilet. Secondary Bedrooms Each Include A Ceiling Fan. Loft Area Provides Additional Space For Seating Or A Desk With A View. Second Full Bath And Half Bath on Main Level Feature Updated Lighting, Vanities, And Comfort-Height Toilets. Laundry Area Includes New Plumbing And Upgraded Cabinets Over Washer And Dryer. Community Amenities Include A Locked Gated Pool Only Steps From The Home, A Private Lake for Residence Only Gordy Lake With A Dock and Fishing access with sidewalks and Walking Trail, (behind Lifetime Fitness Gated Lake Parking for Residence Only) And Peaceful Outdoor Spaces For Relaxation. Close to Restaurants and Tons of Shopping.
Contact an agent
Home facts
- Year built:2007
- Listing ID #:7683074
- Updated:February 20, 2026 at 02:27 PM
Rooms and interior
- Bedrooms:3
- Total bathrooms:3
- Full bathrooms:2
- Half bathrooms:1
- Living area:1,554 sq. ft.
Heating and cooling
- Cooling:Ceiling Fan(s), Central Air
- Heating:Forced Air, Natural Gas
Structure and exterior
- Roof:Composition
- Year built:2007
- Building area:1,554 sq. ft.
- Lot area:0.03 Acres
Schools
- High school:River Ridge
- Middle school:Mill Creek
- Elementary school:Arnold Mill
Utilities
- Water:Public, Water Available
- Sewer:Public Sewer, Sewer Available
Finances and disclosures
- Price:$377,000
- Price per sq. ft.:$242.6
- Tax amount:$372 (2025)
New listings near 415 Mountain View Lane
- New
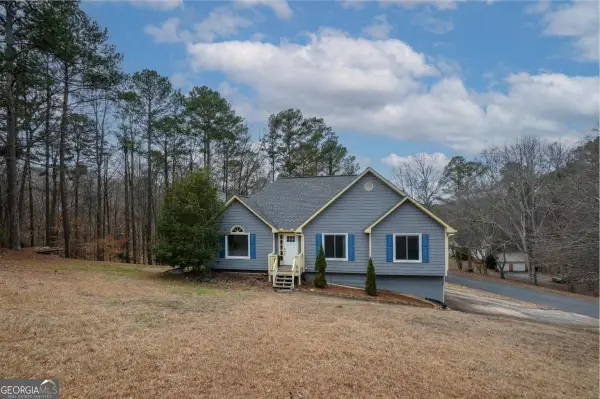 $419,900Active3 beds 3 baths
$419,900Active3 beds 3 baths715 Lake Point Drive, Woodstock, GA 30189
MLS# 10695947Listed by: Virtual Properties Realty.com - New
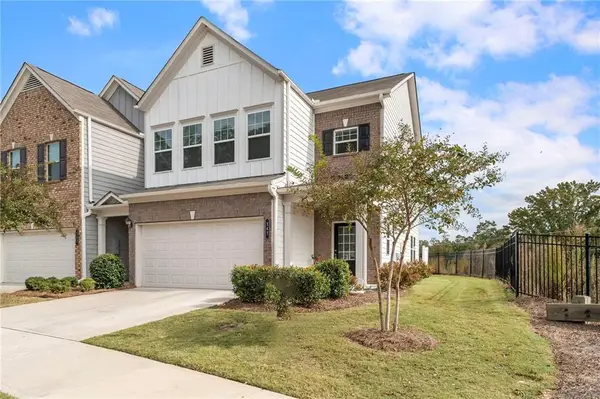 $383,000Active3 beds 3 baths1,992 sq. ft.
$383,000Active3 beds 3 baths1,992 sq. ft.147 Madison Bend, Woodstock, GA 30188
MLS# 7722897Listed by: RE/MAX AROUND ATLANTA - New
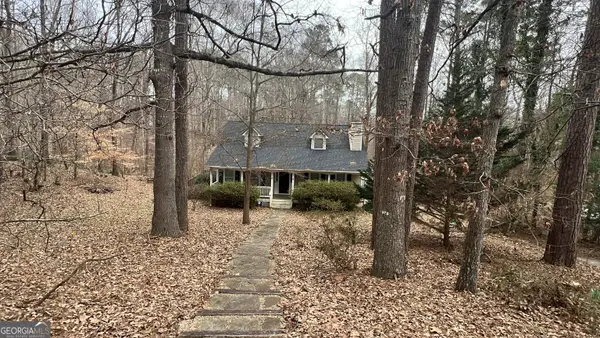 $399,900Active3 beds 3 baths4,721 sq. ft.
$399,900Active3 beds 3 baths4,721 sq. ft.209 Nacoochee Drive, Woodstock, GA 30188
MLS# 10695838Listed by: Entera Realty - New
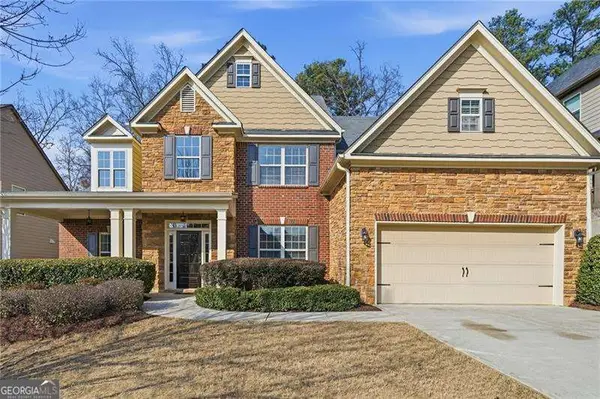 $645,000Active5 beds 3 baths
$645,000Active5 beds 3 baths112 Lakestone Parkway, Woodstock, GA 30188
MLS# 10695848Listed by: Maximum One Grt. Atl. REALTORS - New
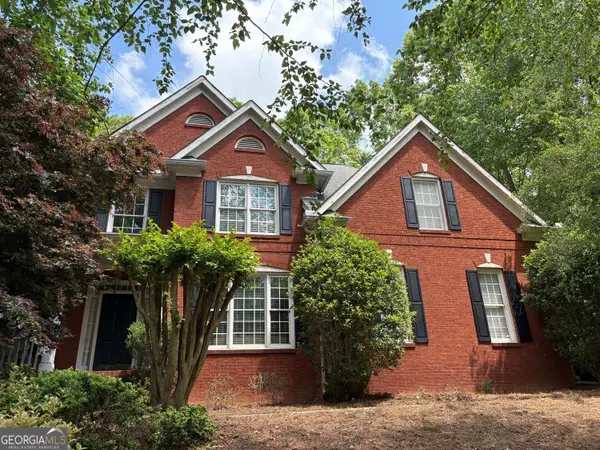 $649,000Active5 beds 5 baths5,385 sq. ft.
$649,000Active5 beds 5 baths5,385 sq. ft.2631 Gladstone Terrace, Woodstock, GA 30189
MLS# 10695570Listed by: Keller Williams Realty Partners - Coming Soon
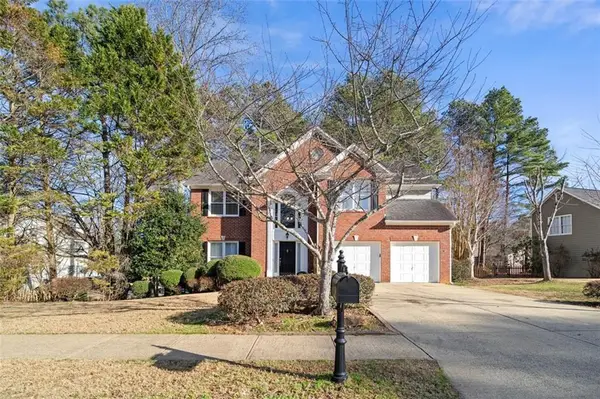 $440,000Coming Soon4 beds 3 baths
$440,000Coming Soon4 beds 3 baths1028 Deer Hollow Drive, Woodstock, GA 30189
MLS# 7721521Listed by: SPERRY BROKERAGE SERVICES, LLC - New
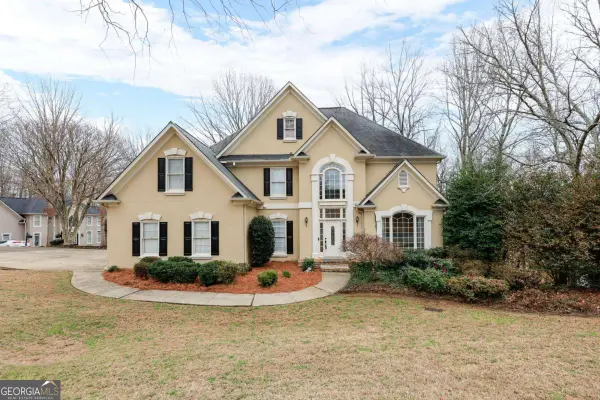 $650,000Active5 beds 5 baths4,923 sq. ft.
$650,000Active5 beds 5 baths4,923 sq. ft.200 Mayglen Court, Woodstock, GA 30189
MLS# 10695264Listed by: Atlanta Communities - New
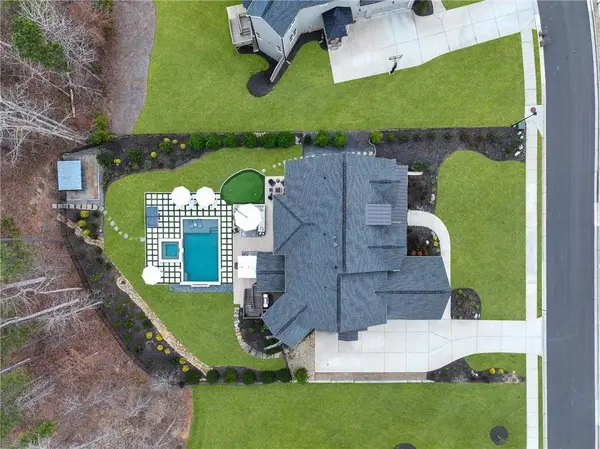 $1,725,000Active6 beds 6 baths6,078 sq. ft.
$1,725,000Active6 beds 6 baths6,078 sq. ft.221 Milton Overlook Pass, Woodstock, GA 30188
MLS# 7721114Listed by: KELLER WILLIAMS REALTY SIGNATURE PARTNERS - New
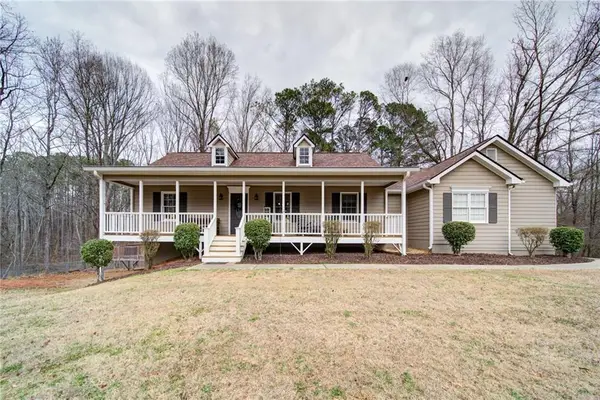 $425,000Active3 beds 2 baths1,856 sq. ft.
$425,000Active3 beds 2 baths1,856 sq. ft.712 Trickum Valley Drive, Woodstock, GA 30188
MLS# 7722291Listed by: KELLER WILLIAMS REALTY COMMUNITY PARTNERS - New
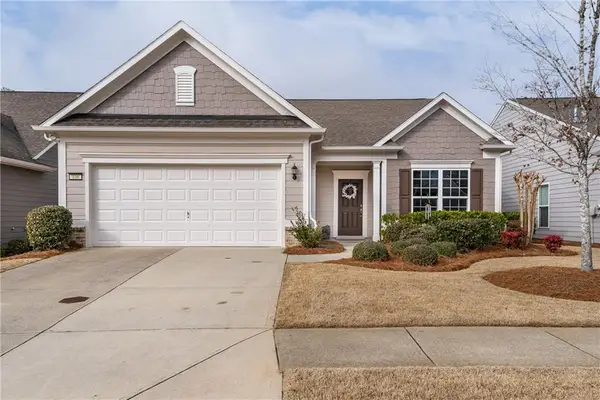 $550,000Active3 beds 2 baths2,308 sq. ft.
$550,000Active3 beds 2 baths2,308 sq. ft.106 Wood Hollow Drive, Woodstock, GA 30188
MLS# 7717946Listed by: 515 LIFE REAL ESTATE COMPANY, LLC.

