1642 W Kuiaha Rd, Haiku, HI 96708
Local realty services provided by:
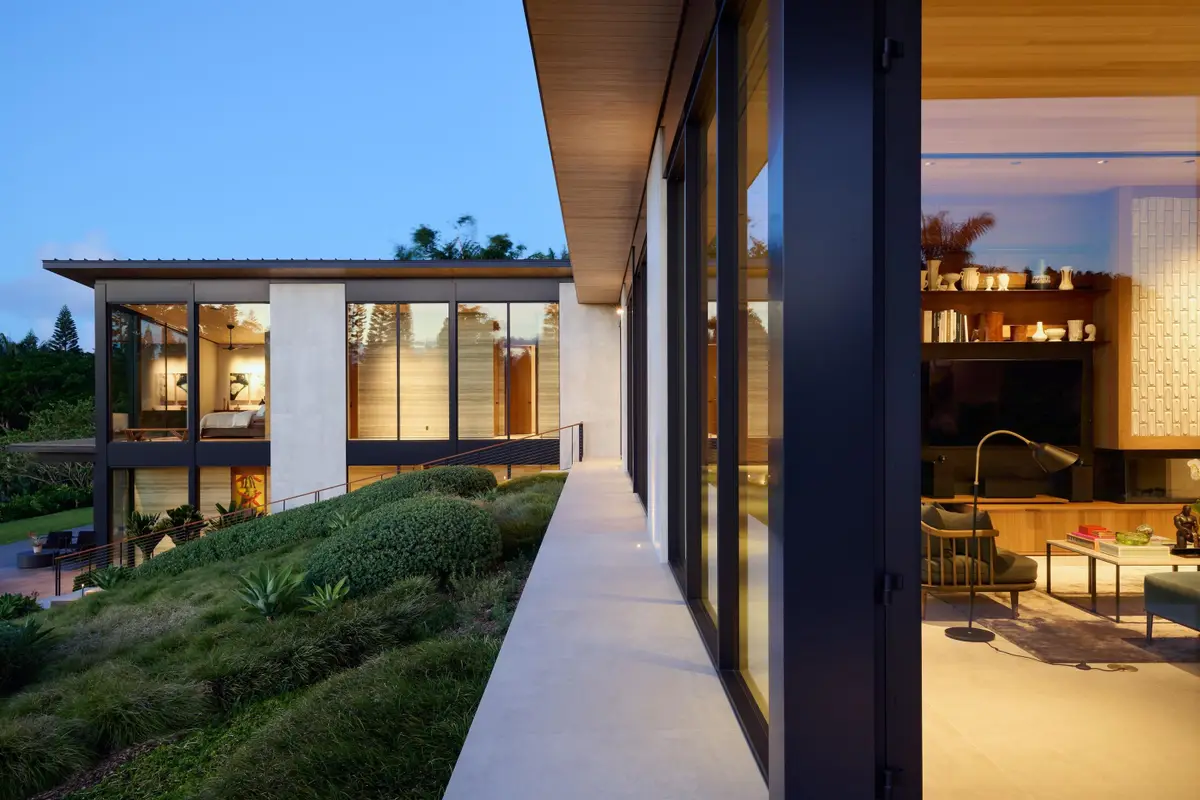
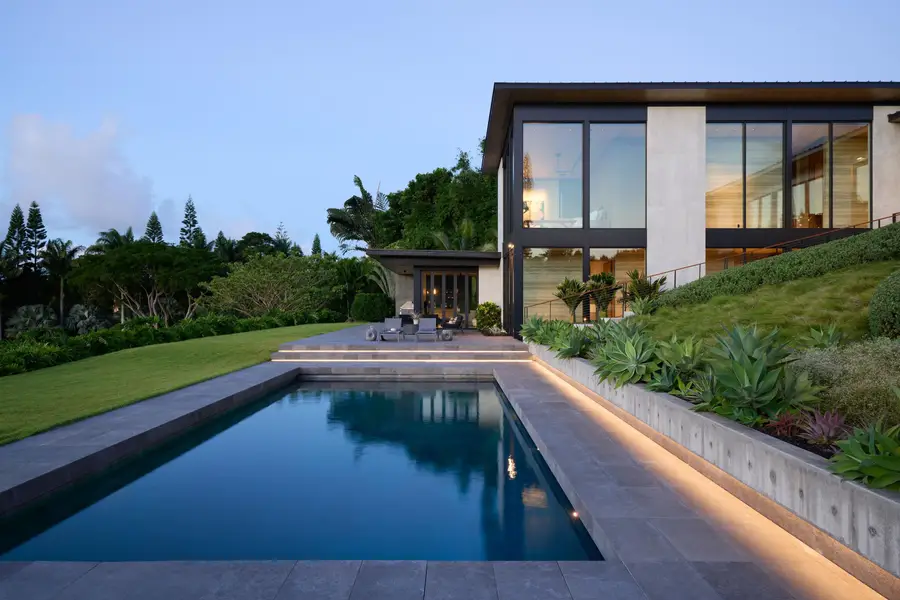
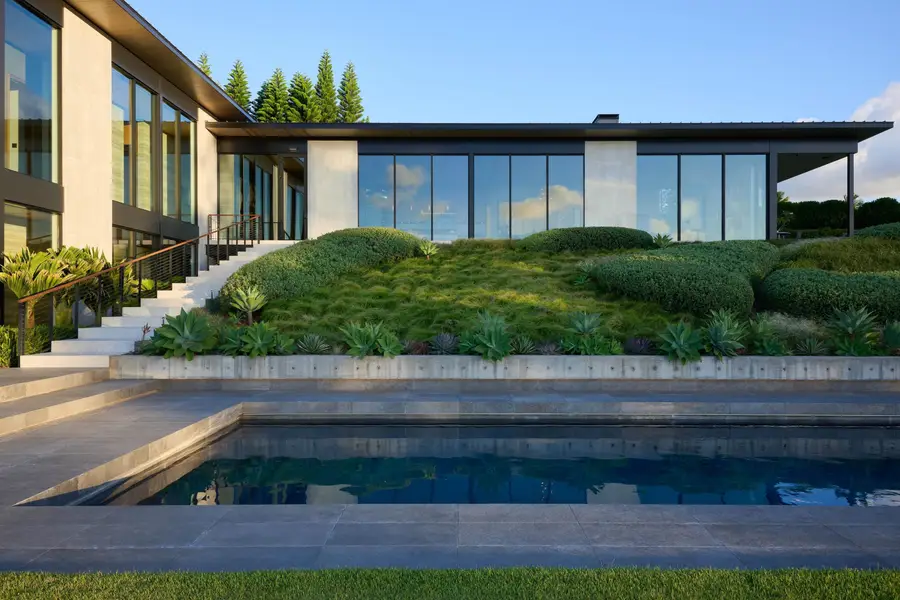
Listed by:mino mclean rb-21623Cell: 808-283-9613
Office:island sotheby's int'l rlty(m)
MLS#:406606
Source:HI_RAM
Price summary
- Price:$13,900,000
- Price per sq. ft.:$2,133.54
About this home
Perched on a sweeping green slope with panoramic ocean and mountain views, this award-winning Haʻikū retreat blends modern architecture with the serene elegance of a high-end sanctuary. Designed by renowned firm SEE Architecture, the home draws inspiration from iconic museums like the Getty and Venice Guggenheim, mid-century modern design, and the quiet refinement of luxury retreat spaces.
Behind a minimalist facade, the experience unfolds—floor-to-ceiling glass reveals unobstructed vistas, blurring the line between indoors and out. Natural materials—including vein-cut silver travertine, western red cedar, and walnut crafted by local artisans—anchor the home to its surroundings. The structure itself is a precision steel BONE system, designed for longevity and environmental harmony.
Inside, the interiors are curated with intention: Florim Italian porcelain tile throughout, custom millwork by Henrybuilt in the kitchen, baths, and beyond, handmade Heath Ceramics tile details, bronzed Honduran mahogany pivot door entry, Forbes & Lorax light switches, Phillip Jeffries woven wall coverings, and Waterworks fixtures and finishes.
The open-plan layout flows effortlessly from artful entry to the main living spaces, with every room oriented toward the lush, private acreage and distant blue horizon. Beyond the glass, the landscape includes sculptural elements like Chinese scholar’s rocks, a sleek modern swimming pool, and rolling pastures where horses roam. A separate guest cottage provides additional space for visitors, work, or creative pursuits, all while maintaining the retreat’s sense of privacy.
The arrival experience is equally compelling—lush, mature landscaping lines the private drive, a verdant gateway cultivated over the past 20 years with care and intention. Several acres of established orchard also grace the property, producing a bounty of citrus, avocado, mango, banana, starfruit, and more—a testament to the land’s abundance and stewardship.
A thoughtfully built 1,152 sq ft barn sits tucked near a private eucalyptus forest—an elegant, utilitarian complement offering exceptional potential for future use.
This is more than a residence—it’s a living gallery of design, detail, and tranquility.
Contact an agent
Home facts
- Year built:2022
- Listing Id #:406606
- Added:23 day(s) ago
- Updated:July 22, 2025 at 10:39 PM
Rooms and interior
- Bedrooms:4
- Total bathrooms:4
- Living area:5,493 sq. ft.
Heating and cooling
- Cooling:Ceiling Fan, Ceiling Fan(s), Central Air
Structure and exterior
- Roof:Corrugated Steel
- Year built:2022
- Building area:5,493 sq. ft.
- Lot area:18.06 Acres
Utilities
- Sewer:Septic Tank
Finances and disclosures
- Price:$13,900,000
- Price per sq. ft.:$2,133.54
New listings near 1642 W Kuiaha Rd
- New
 $1,075,000Active2 beds 2 baths1,166 sq. ft.
$1,075,000Active2 beds 2 baths1,166 sq. ft.323 W Kuiaha Rd, Haiku, HI 96708
MLS# 406837Listed by: COMPASS-W - New
 $1,129,000Active3 beds 2 baths1,104 sq. ft.
$1,129,000Active3 beds 2 baths1,104 sq. ft.2095 Lilikoi Rd, Haiku, HI 96708
MLS# 406833Listed by: COLDWELL BANKER ISLAND PROP(KA) - New
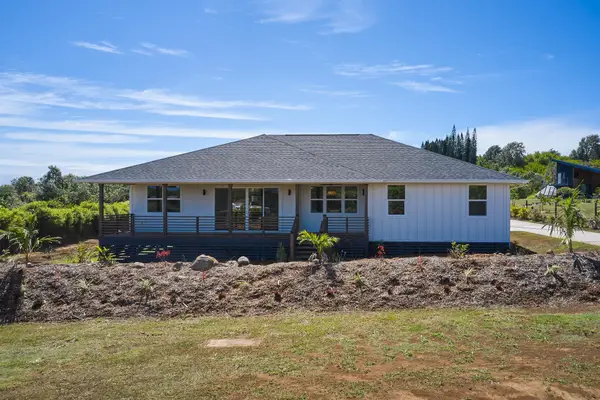 $2,200,000Active3 beds 3 baths1,893 sq. ft.
$2,200,000Active3 beds 3 baths1,893 sq. ft.676 Kauaheahe Pl #A, Haiku, HI 96708
MLS# 406809Listed by: COLDWELL BANKER ISLAND PROP-KU - New
 $1,499,900Active2 beds 1 baths860 sq. ft.
$1,499,900Active2 beds 1 baths860 sq. ft.420 Haumana Rd, Haiku, HI 96708
MLS# 406797Listed by: ISLAND PREMIER REALTY LLC - New
 $3,650,000Active4 beds 4 baths3,879 sq. ft.
$3,650,000Active4 beds 4 baths3,879 sq. ft.20 Kapuaimilia Pl, Haiku, HI 96708
MLS# 406768Listed by: ISLAND SOTHEBY'S INT'L RLTY(W) 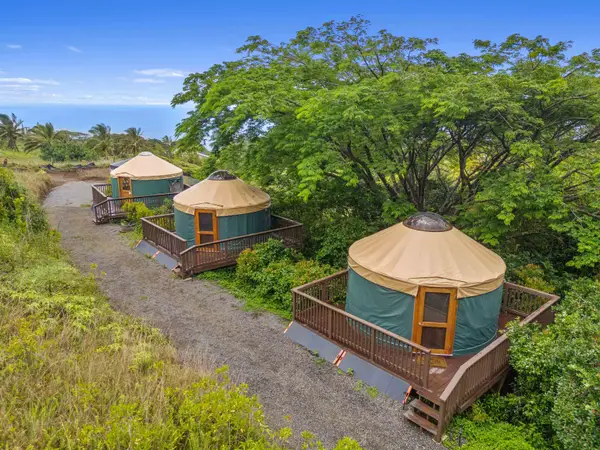 $1,100,000Active2.9 Acres
$1,100,000Active2.9 Acres44 Hanauana Rd, Haiku, HI 96708
MLS# 406566Listed by: EXP REALTY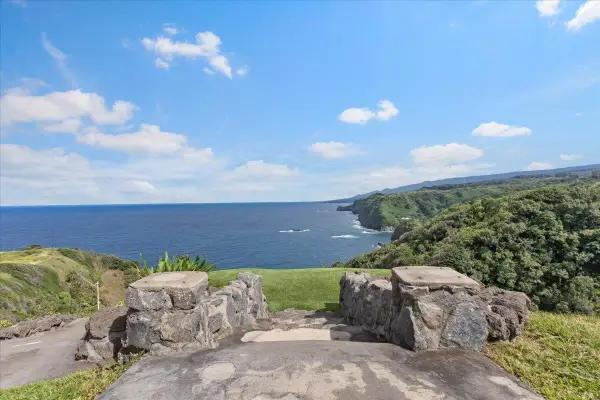 $8,495,000Active5 beds 4 baths3,609 sq. ft.
$8,495,000Active5 beds 4 baths3,609 sq. ft.180 Door Of Faith Rd, Haiku, HI 96708
MLS# 406542Listed by: BERKSHIRE HATHAWAY MAUI PROP-L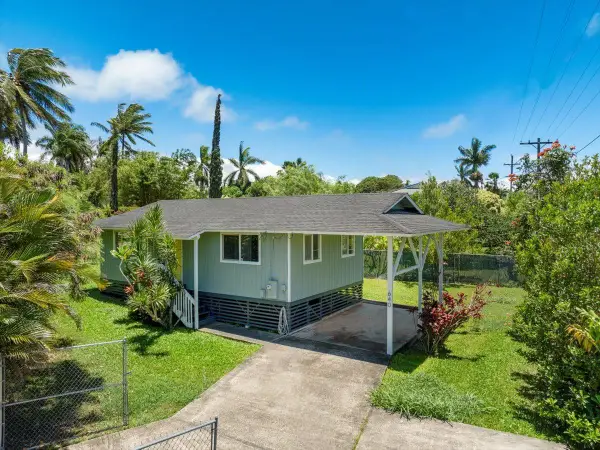 $849,000Active2 beds 1 baths720 sq. ft.
$849,000Active2 beds 1 baths720 sq. ft.640 Lihau Pl #Unit B, Haiku, HI 96708
MLS# 406540Listed by: COLDWELL BANKER ISLAND PROP(S)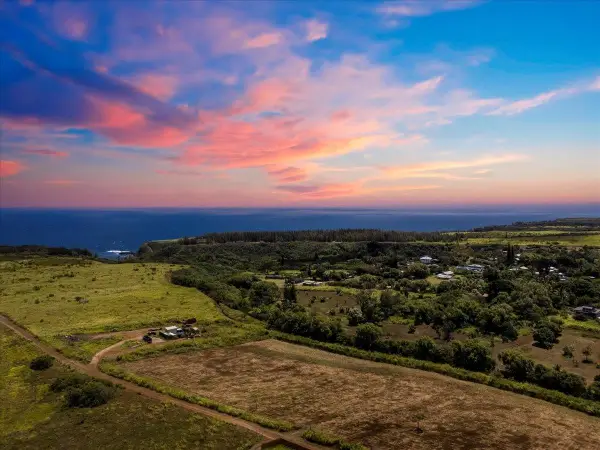 $1,299,000Active3 Acres
$1,299,000Active3 Acres2865 Hana Hwy #Unit A, Haiku, HI 96708
MLS# 406503Listed by: MAUI LUXURY REAL ESTATE LLC
