20 Kapuaimilia Pl, Haiku, HI 96708
Local realty services provided by:

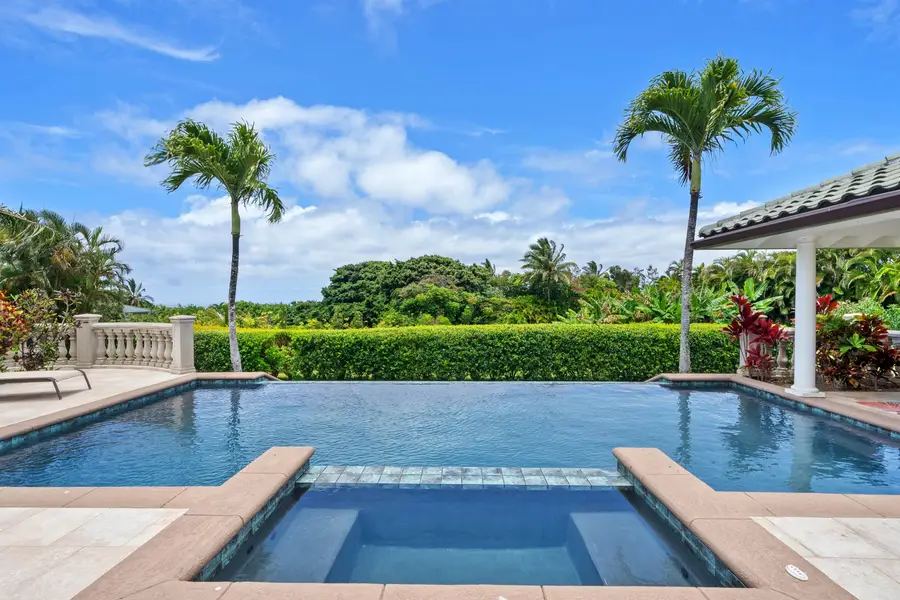
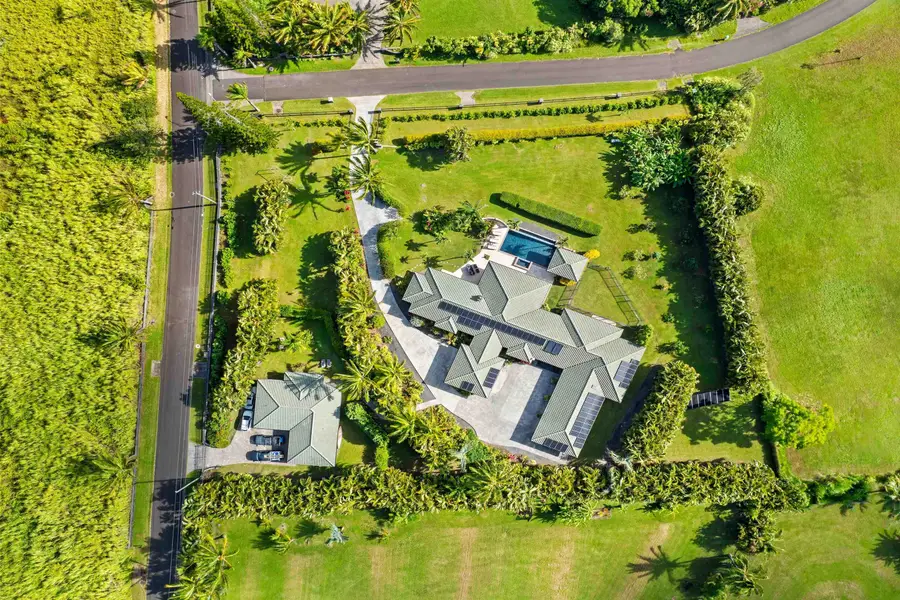
Listed by:ryan maclaughlin rb-21325Cell: 808-283-7965
Office:island sotheby's int'l rlty(w)
MLS#:406768
Source:HI_RAM
Price summary
- Price:$3,650,000
- Price per sq. ft.:$749.95
About this home
Proudly presented for sale is a stunning single-level estate that masterfully blends contemporary design, privacy, and seamless indoor / outdoor living, all in one of the North Shore’s most sought-after neighborhoods. Set on an immaculately landscaped and fully gated 2-acre parcel, this exceptional 4-bedroom, 3.5-bath residence offers ocean views, refined comfort, and a very thoughtfully-designed floor plan that is inviting and functional. The 2-bedroom / 1.5-bath Ohana is well-positioned, separate from the main home and is ideal for guests or as rental opportunity.
Enter through the privacy gate and drive down the tree-lined driveway to be greeted with a sense of quiet luxury and serenity. The elegant porte-cochere adds a sense of welcome and sophisticated tranquility, while the three car garage provides both convenience and architectural symmetry.
Step through the grand entry and into expansive living areas that flow effortlessly into the dining room and a bright, open-concept chef’s kitchen, anchored by a large central island and designed for both culinary creativity and entertaining. Natural light fills the home through thoughtfully placed windows and doorways, while the smart design creates a seamless connection between indoor and outdoor living spaces, perfect for North Shore living.
The primary suite is a peaceful retreat, with oversized his-and-hers walk-in closets, a luxurious soaking tub, and dual showers—all designed to evoke tranquility and rejuvenation.
Enjoy year-round comfort and sustainability with a 24 KW photovoltaic solar system powering the home and with 6 Powerwalls to ensure continuity. Central air conditioning provides comfort and effortless climate control in the home, while the heated pool and spa offer the perfect place to unwind and soak in the island ambiance.
Mature tropical landscaping, irrigated fruit trees such as banana, avocado, mango and multiple citrus and concrete driveways provide unparalleled privacy. 20 Kapuaimilia delivers a rare blend of elegance, functionality, and North Shore charm. Whether seeking a peaceful sanctuary or an entertainer’s paradise, this property delivers it all.
Contact an agent
Home facts
- Year built:2005
- Listing Id #:406768
- Added:6 day(s) ago
- Updated:August 12, 2025 at 10:10 PM
Rooms and interior
- Bedrooms:4
- Total bathrooms:4
- Living area:3,879 sq. ft.
Heating and cooling
- Cooling:Ceiling Fan, Ceiling Fan(s), Central Air
Structure and exterior
- Roof:Monier Tile/Tile
- Year built:2005
- Building area:3,879 sq. ft.
- Lot area:2 Acres
Utilities
- Water:PUBLIC
- Sewer:Septic Tank
Finances and disclosures
- Price:$3,650,000
- Price per sq. ft.:$749.95
- Tax amount:$4,754 (2025)
New listings near 20 Kapuaimilia Pl
- New
 $1,075,000Active2 beds 2 baths1,166 sq. ft.
$1,075,000Active2 beds 2 baths1,166 sq. ft.323 W Kuiaha Rd, Haiku, HI 96708
MLS# 406837Listed by: COMPASS-W - New
 $1,129,000Active3 beds 2 baths1,104 sq. ft.
$1,129,000Active3 beds 2 baths1,104 sq. ft.2095 Lilikoi Rd, Haiku, HI 96708
MLS# 406833Listed by: COLDWELL BANKER ISLAND PROP(KA) - New
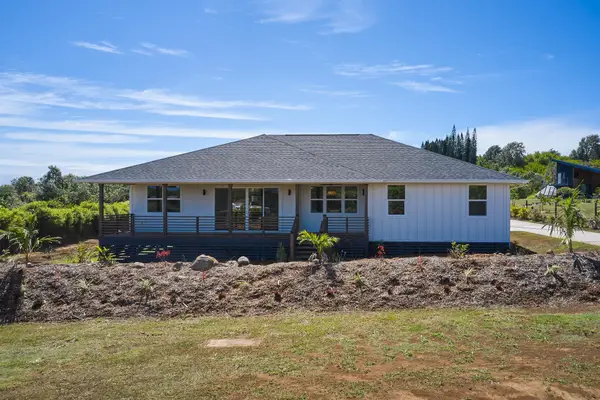 $2,200,000Active3 beds 3 baths1,893 sq. ft.
$2,200,000Active3 beds 3 baths1,893 sq. ft.676 Kauaheahe Pl #A, Haiku, HI 96708
MLS# 406809Listed by: COLDWELL BANKER ISLAND PROP-KU - New
 $1,499,900Active2 beds 1 baths860 sq. ft.
$1,499,900Active2 beds 1 baths860 sq. ft.420 Haumana Rd, Haiku, HI 96708
MLS# 406797Listed by: ISLAND PREMIER REALTY LLC 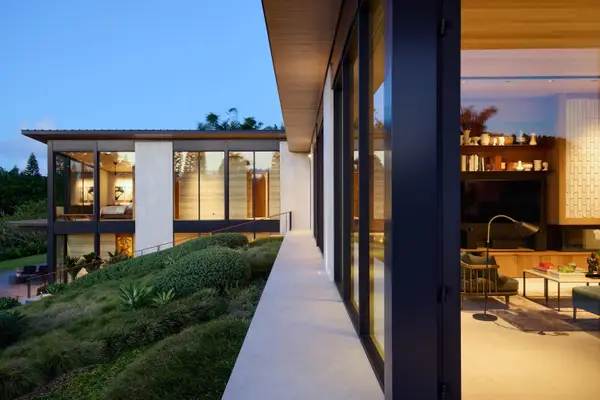 $13,900,000Active4 beds 4 baths5,493 sq. ft.
$13,900,000Active4 beds 4 baths5,493 sq. ft.1642 W Kuiaha Rd, Haiku, HI 96708
MLS# 406606Listed by: ISLAND SOTHEBY'S INT'L RLTY(M)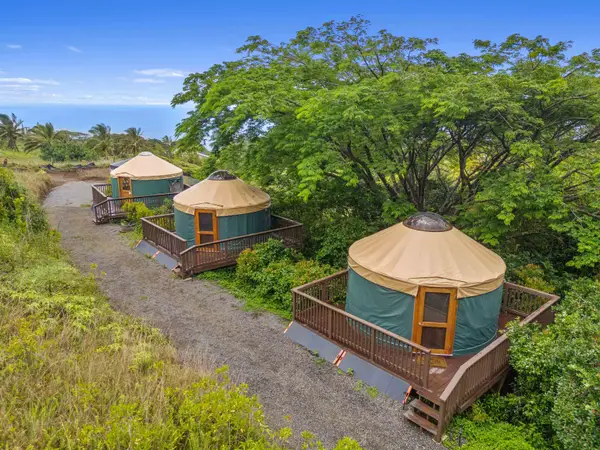 $1,100,000Active2.9 Acres
$1,100,000Active2.9 Acres44 Hanauana Rd, Haiku, HI 96708
MLS# 406566Listed by: EXP REALTY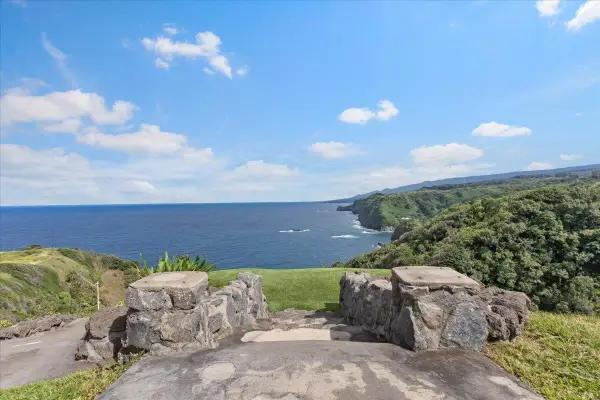 $8,495,000Active5 beds 4 baths3,609 sq. ft.
$8,495,000Active5 beds 4 baths3,609 sq. ft.180 Door Of Faith Rd, Haiku, HI 96708
MLS# 406542Listed by: BERKSHIRE HATHAWAY MAUI PROP-L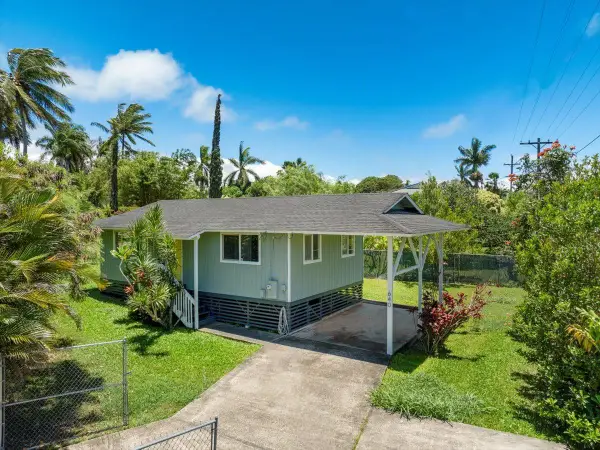 $849,000Active2 beds 1 baths720 sq. ft.
$849,000Active2 beds 1 baths720 sq. ft.640 Lihau Pl #Unit B, Haiku, HI 96708
MLS# 406540Listed by: COLDWELL BANKER ISLAND PROP(S)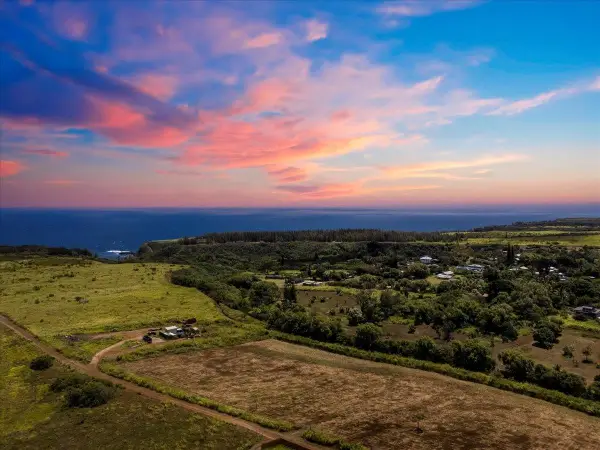 $1,299,000Active3 Acres
$1,299,000Active3 Acres2865 Hana Hwy #Unit A, Haiku, HI 96708
MLS# 406503Listed by: MAUI LUXURY REAL ESTATE LLC
