1080 S Beretania Street #PH 3, Honolulu, HI 96814
Local realty services provided by:

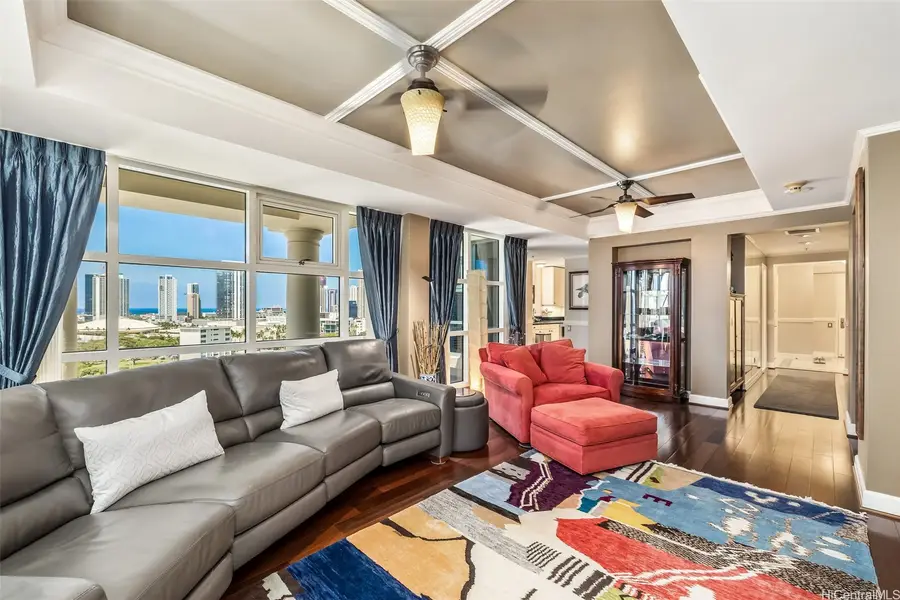
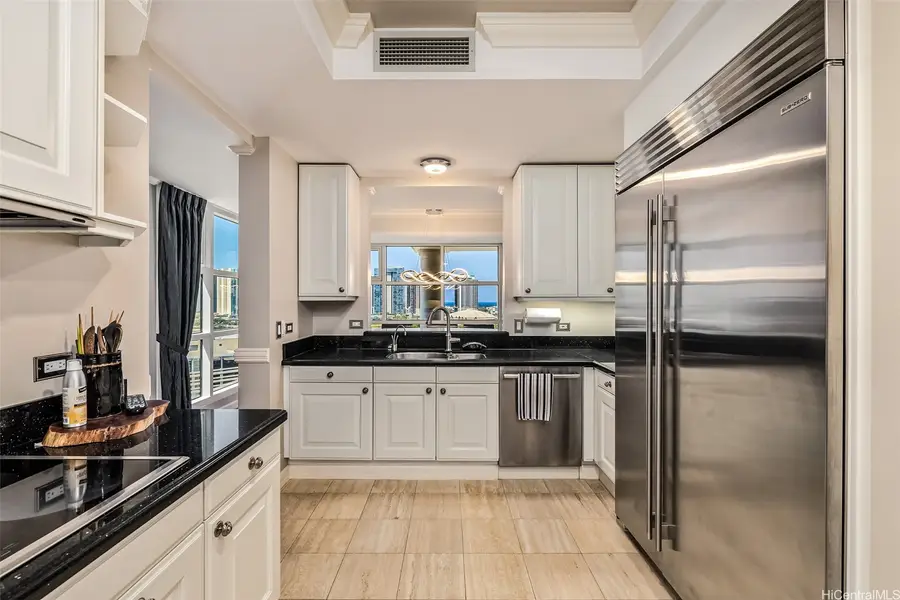
1080 S Beretania Street #PH 3,Honolulu, HI 96814
$1,398,000
- 2 Beds
- 2 Baths
- 2,032 sq. ft.
- Condominium
- Active
Listed by:tracy allen(808) 596-0456
Office:coldwell banker realty
MLS#:202513983
Source:HI_HBR
Price summary
- Price:$1,398,000
- Price per sq. ft.:$687.99
About this home
Refined Penthouse Living in the Heart of Honolulu. This fabulous Penthouse at Queen Victoria Residences embodies luxury condominium living. Ideally located, this elegant 2-bedroom 2-bath residence spans 2,032 sq ft and offers exceptional privacy with only two penthouses on this floor. Beautifully maintained and thoughtfully upgraded, it features a professional kitchen with granite wraparound counters, Sub Zero refrigerator/freezer, induction cooktop, wall oven, microwave & warming drawer. The dining area, adorned with a sculptural, modern chandelier, Sub Zero wine storage and beverage bar, has floor to ceiling glass walls framing ocean and city views. The serene primary suite enjoys mountain views, a spa inspired bath with dual vanities, walk-in shower, soaking tub, and large walk-in closet. The secondary bedroom is expansive with lovely views and a sizable closet. A dedicated laundry area offers a full-size washer and dryer, a utility sink and storage. Located in the heart of the cultural district, this refined penthouse is just moments from the Honolulu Museum of Art, Blaisdell Center, Iolani Palace, medical centers, Ala Moana Shopping Center, beaches, parks, fine dining & more!
Contact an agent
Home facts
- Year built:1990
- Listing Id #:202513983
- Added:58 day(s) ago
- Updated:July 10, 2025 at 12:41 AM
Rooms and interior
- Bedrooms:2
- Total bathrooms:2
- Full bathrooms:2
- Living area:2,032 sq. ft.
Heating and cooling
- Cooling:Central Air
Structure and exterior
- Year built:1990
- Building area:2,032 sq. ft.
- Lot area:0.84 Acres
Schools
- High school:Mckinley
- Middle school:Stevenson
- Elementary school:Kaahumanu
Finances and disclosures
- Price:$1,398,000
- Price per sq. ft.:$687.99
- Tax amount:$3,060
New listings near 1080 S Beretania Street #PH 3
- Open Wed, 9:30 to 11:30amNew
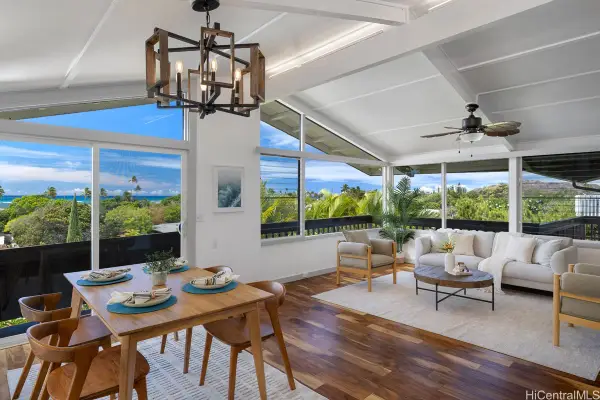 $1,850,000Active5 beds 4 baths2,215 sq. ft.
$1,850,000Active5 beds 4 baths2,215 sq. ft.4943 Waa Street, Honolulu, HI 96821
MLS# 202518169Listed by: CORCORAN PACIFIC PROPERTIES - Open Sun, 2 to 5pmNew
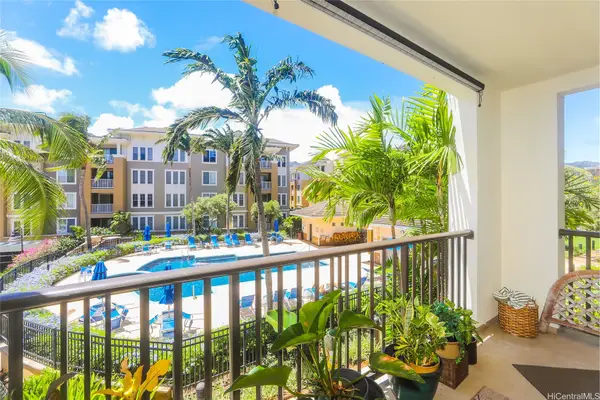 $839,000Active2 beds 2 baths1,287 sq. ft.
$839,000Active2 beds 2 baths1,287 sq. ft.520 Lunalilo Home Road #7211, Honolulu, HI 96825
MLS# 202518217Listed by: HAWAII LIFE - New
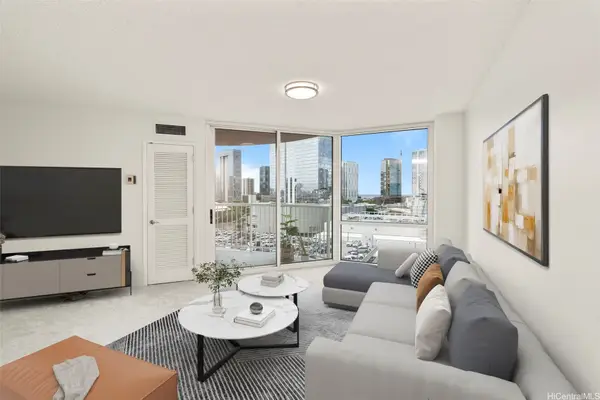 $565,000Active2 beds 2 baths791 sq. ft.
$565,000Active2 beds 2 baths791 sq. ft.801 S King Street #1202, Honolulu, HI 96813
MLS# 202518231Listed by: HOMEQUEST LLC - New
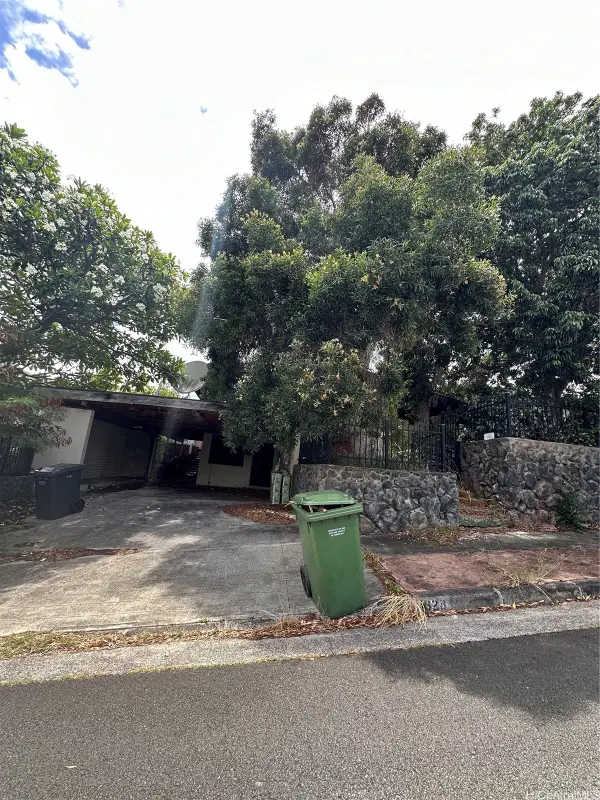 $920,400Active6 beds 3 baths2,456 sq. ft.
$920,400Active6 beds 3 baths2,456 sq. ft.1328 Ainapua Street, Honolulu, HI 96819
MLS# 202518255Listed by: KAPOLEI REALTY, INC. - New
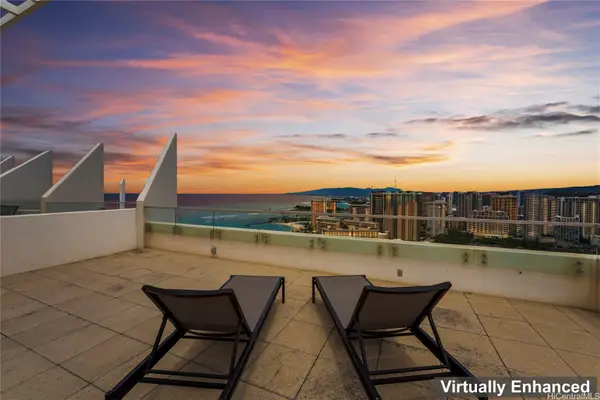 $9,980,000Active2 beds 3 baths2,156 sq. ft.
$9,980,000Active2 beds 3 baths2,156 sq. ft.223 Saratoga Road #3801(Penthouse A), Honolulu, HI 96815
MLS# 202518260Listed by: SEVEN SIGNATURES INTERNATIONAL - New
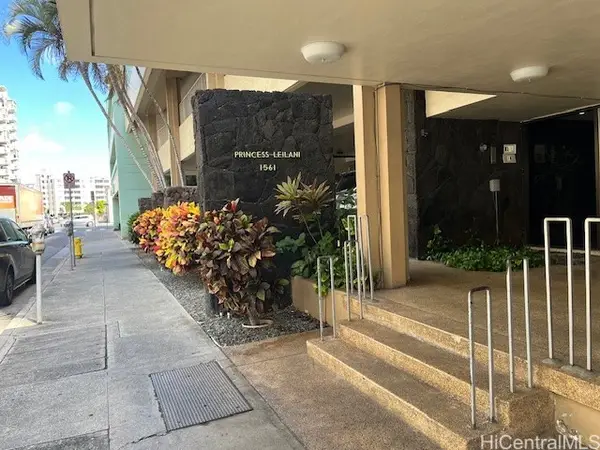 $490,000Active2 beds 2 baths1,086 sq. ft.
$490,000Active2 beds 2 baths1,086 sq. ft.1561 Kanunu Street #1507, Honolulu, HI 96814
MLS# 202518237Listed by: KONO PROPERTIES HAWAII - New
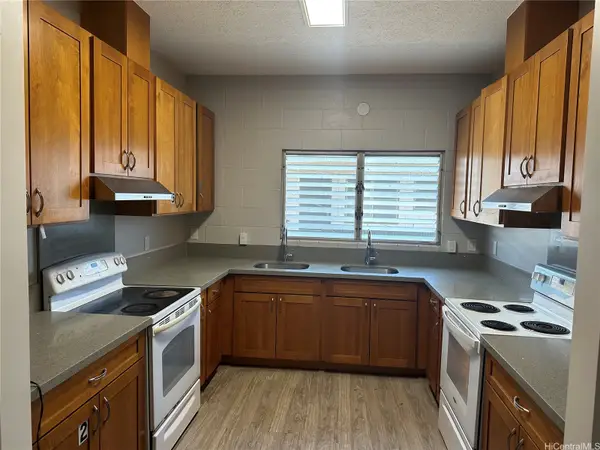 $1,495,888Active-- beds -- baths3,680 sq. ft.
$1,495,888Active-- beds -- baths3,680 sq. ft.1639 Liliha Street, Honolulu, HI 96817
MLS# 202517934Listed by: SANDRA SAGISI HI REALTY SERV. - New
 $1,365,900Active3 beds 2 baths1,341 sq. ft.
$1,365,900Active3 beds 2 baths1,341 sq. ft.623 10th Avenue, Honolulu, HI 96816
MLS# 202518167Listed by: COMPASS - New
 $400,000Active3 beds 2 baths904 sq. ft.
$400,000Active3 beds 2 baths904 sq. ft.801 Ala Nioi Place #905, Honolulu, HI 96818
MLS# 202518224Listed by: 808 HAWAII PROPERTIES LLC - New
 $2,350,000Active4 beds 5 baths2,710 sq. ft.
$2,350,000Active4 beds 5 baths2,710 sq. ft.4026 Harding Avenue, Honolulu, HI 96816
MLS# 202518082Listed by: STERMAN REALTY

