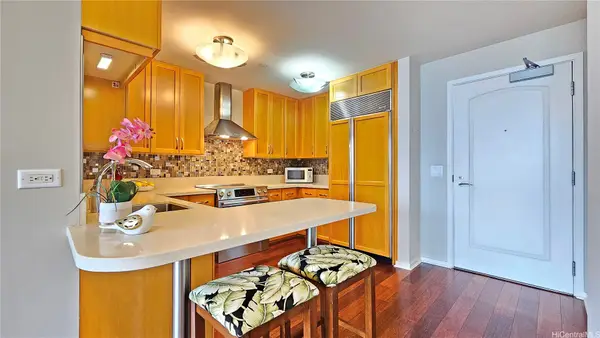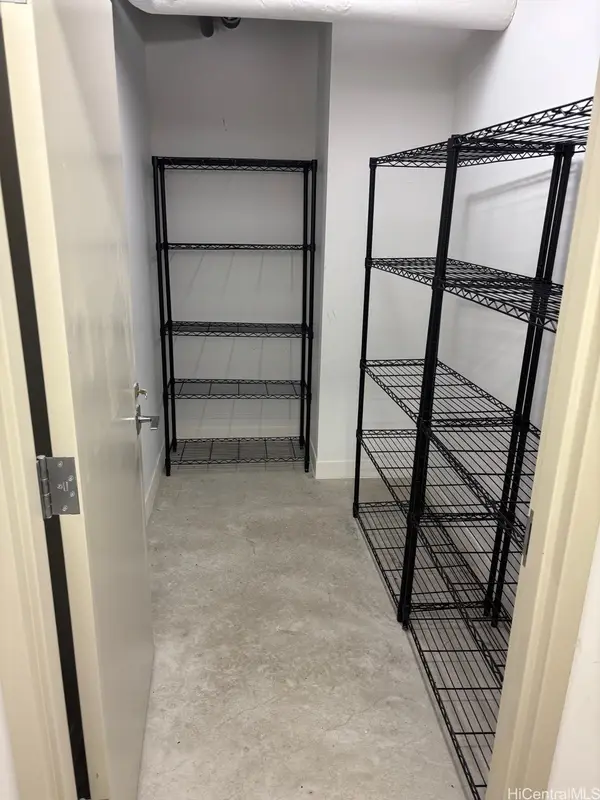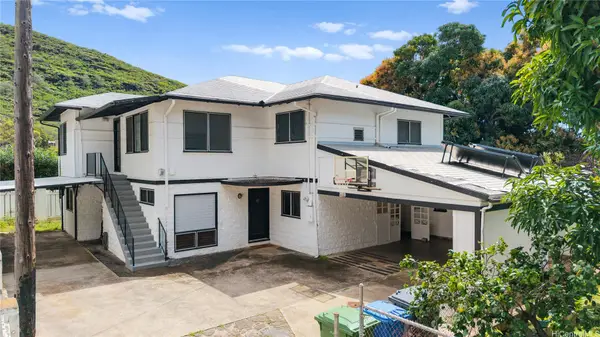1114 Punahou Street #PH3, Honolulu, HI 96826
Local realty services provided by:Better Homes and Gardens Real Estate Refined
1114 Punahou Street #PH3,Honolulu, HI 96826
$995,000
- 3 Beds
- 3 Baths
- 2,285 sq. ft.
- Condominium
- Active
Listed by: akino hayakawa, margaret murchie(808) 738-3904
Office: coldwell banker realty
MLS#:202519018
Source:HI_HBR
Price summary
- Price:$995,000
- Price per sq. ft.:$435.45
About this home
NEW PRICE! Penthouse living for under $1M! Step out of the elevator to your private foyer with 2,285 sqft of thoughtfully designed living space. Featuring 3 well-proportioned bedrooms and 3 bathrooms, this residence offers an abundance of versatility and comfort. The expansive layout features an open concept design, seamlessly integrating the living, dining, and kitchen areas. Abundant natural light fills the spaces through the expansive windows, creating a bright and airy ambiance. The Ohia flooring, newly installed Berber carpet, and modern lighting fixtures throughout add a touch of elegance and sophistication. The spacious kitchen boasts an abundance of countertop space and modern cabinetry, providing ample storage and preparation areas for the discerning chef. The primary bedroom and second bedroom offers an ensuite bathroom. Breathtaking panoramic views of the city skyline and Diamond Head. On-site amenities include a pool and tennis court. Meticulously maintained and tastefully updated, this condominium presents an ideal living opportunity in a desirable location. Fully insured building with sprinklers installed. 2 side by side parking in a secure parking garage.
Contact an agent
Home facts
- Year built:1980
- Listing ID #:202519018
- Added:177 day(s) ago
- Updated:February 17, 2026 at 06:16 AM
Rooms and interior
- Bedrooms:3
- Total bathrooms:3
- Full bathrooms:3
- Living area:2,285 sq. ft.
Heating and cooling
- Cooling:Central Air
Structure and exterior
- Year built:1980
- Building area:2,285 sq. ft.
- Lot area:0.47 Acres
Schools
- High school:Mckinley
- Middle school:Washington
- Elementary school:Kaahumanu
Finances and disclosures
- Price:$995,000
- Price per sq. ft.:$435.45
- Tax amount:$6,945
New listings near 1114 Punahou Street #PH3
- New
 $510,000Active2 beds 2 baths928 sq. ft.
$510,000Active2 beds 2 baths928 sq. ft.1314 Kalakaua Avenue #913, Honolulu, HI 96826
MLS# 202602049Listed by: ENGEL & VOLKERS HONOLULU - New
 $340,000Active-- beds 1 baths315 sq. ft.
$340,000Active-- beds 1 baths315 sq. ft.1850 Ala Moana Boulevard #722, Honolulu, HI 96815
MLS# 202604206Listed by: MAKANA AINA REAL ESTATE LLC - Open Sun, 2 to 5pm
 $825,000Active2 beds 2 baths923 sq. ft.
$825,000Active2 beds 2 baths923 sq. ft.1288 Kapiolani Boulevard #I-PH9 (4809), Honolulu, HI 96814
MLS# 202603582Listed by: LOCATIONS LLC - New
 $360,000Active-- beds 1 baths309 sq. ft.
$360,000Active-- beds 1 baths309 sq. ft.445 Seaside Avenue #2506, Honolulu, HI 96815
MLS# 202604442Listed by: SACHI HI PACIFIC CENTURY PROP. - New
 $2,393,000Active3 beds 3 baths1,578 sq. ft.
$2,393,000Active3 beds 3 baths1,578 sq. ft.1538 Kapiolani Boulevard #2408, Honolulu, HI 96814
MLS# 202604476Listed by: ASSOCIATED REAL ESTATE ADVISOR - New
 $89,000Active-- beds -- baths62 sq. ft.
$89,000Active-- beds -- baths62 sq. ft.1108 Auahi Street #M S07, Honolulu, HI 96814
MLS# 202601961Listed by: NEXTHOME KU REALTY - New
 $1,498,000Active8 beds 4 baths4,003 sq. ft.
$1,498,000Active8 beds 4 baths4,003 sq. ft.385 Kuliouou Road #A, Honolulu, HI 96821
MLS# 202604120Listed by: EXP REALTY - Open Sun, 2 to 5pmNew
 $3,150,000Active4 beds 3 baths2,153 sq. ft.
$3,150,000Active4 beds 3 baths2,153 sq. ft.7157 Makaa Street, Honolulu, HI 96825
MLS# 202604368Listed by: COMPASS - New
 $349,000Active1 beds 1 baths625 sq. ft.
$349,000Active1 beds 1 baths625 sq. ft.435 Walina Street #203, Honolulu, HI 96815
MLS# 202604451Listed by: LOCATIONS LLC - New
 $399,000Active1 beds 2 baths800 sq. ft.
$399,000Active1 beds 2 baths800 sq. ft.1447 Kewalo Street #502, Honolulu, HI 96822
MLS# 202604459Listed by: KELLER WILLIAMS HONOLULU

