2443 Makiki Hts Drive, Honolulu, HI 96822
Local realty services provided by:

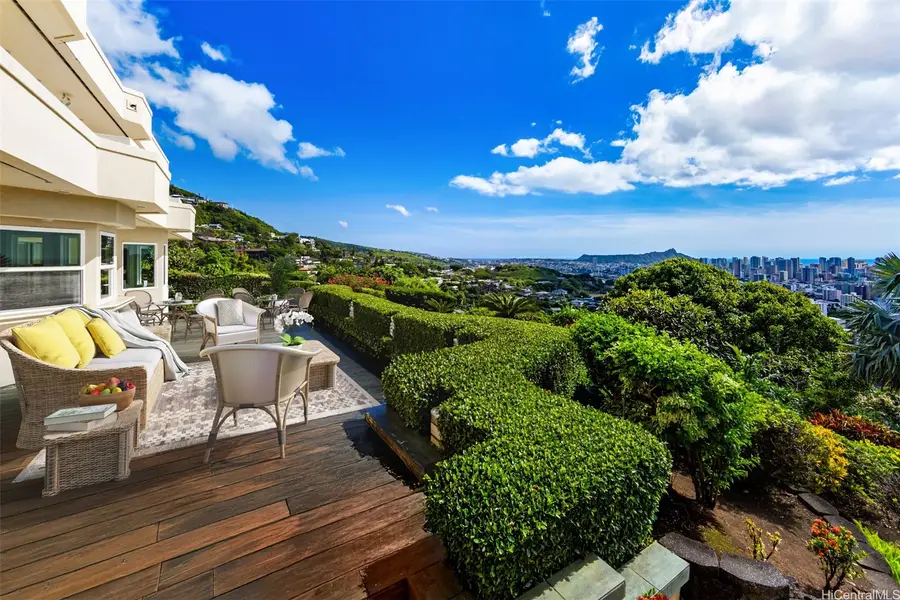
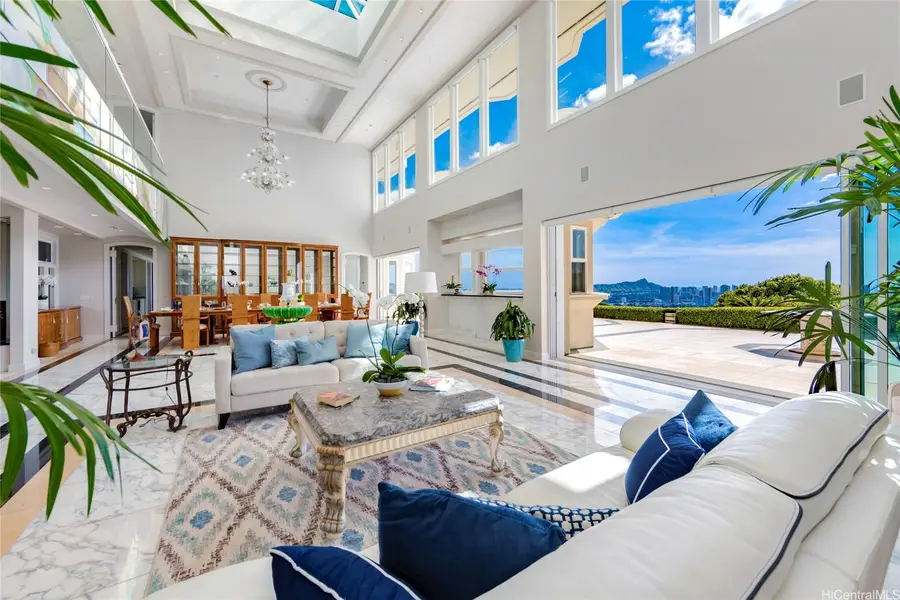
2443 Makiki Hts Drive,Honolulu, HI 96822
$7,580,000
- 6 Beds
- 8 Baths
- 8,323 sq. ft.
- Single family
- Active
Listed by:sachi braden(808) 596-8801
Office:sachi hi pacific century prop.
MLS#:202505054
Source:HI_HBR
Price summary
- Price:$7,580,000
- Price per sq. ft.:$713.21
About this home
Discover an exceptional private sanctuary, nestled along Makiki Heights Drive, where breathtaking Pacific Ocean views stretch from Diamond Head to Waikiki to Downtown Honolulu. Gated entry, a large motor court, & 4-car garage welcome you home; step inside & find a commanding 6-bedroom, 8,323 sq.ft. luxury residence featuring a grand 2-story main living area, maid's quarters, wine cellar, formal dining room, multiple pocket doors & lanai access points, & much more. A serene outdoor world awaits, with walking paths, secret gardens, & secluded spaces nestled among tropical landscaping, herb gardens, flowering foliage, & old-growth Longan, Avocado, & citrus trees. This sale represents a one-of-a-kind opportunity to own a legacy large-parcel residence with unobstructed vistas of Oahu's iconic scenery & destinations. Situated minutes to urban Honolulu, fine dining, boutique shops & daily needs, plus near-endless options for beach activities & entertainment. Welcome home to 2443 Makiki Heights Drive. Listing includes enhanced, virtually staged and zoomed-in photos.
Contact an agent
Home facts
- Year built:1996
- Listing Id #:202505054
- Added:180 day(s) ago
- Updated:July 01, 2025 at 12:27 PM
Rooms and interior
- Bedrooms:6
- Total bathrooms:8
- Full bathrooms:6
- Half bathrooms:2
- Living area:8,323 sq. ft.
Structure and exterior
- Year built:1996
- Building area:8,323 sq. ft.
- Lot area:1.06 Acres
Schools
- High school:Roosevelt
- Middle school:Stevenson
- Elementary school:Lincoln
Utilities
- Water:Public
- Sewer:Septic Tank
Finances and disclosures
- Price:$7,580,000
- Price per sq. ft.:$713.21
- Tax amount:$121,032
New listings near 2443 Makiki Hts Drive
- New
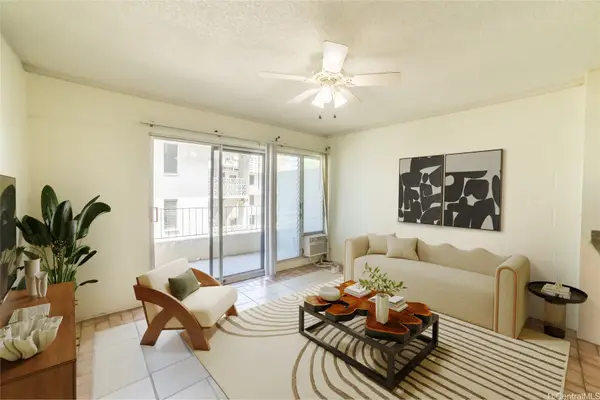 $319,000Active1 beds 1 baths590 sq. ft.
$319,000Active1 beds 1 baths590 sq. ft.1642 Kewalo Street #202, Honolulu, HI 96822
MLS# 202518216Listed by: LUXURY HOMES INTERNATIONAL - Open Wed, 9:30 to 11:30amNew
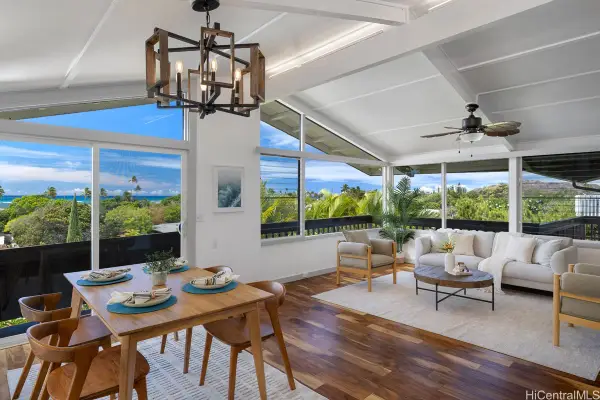 $1,850,000Active5 beds 4 baths2,215 sq. ft.
$1,850,000Active5 beds 4 baths2,215 sq. ft.4943 Waa Street, Honolulu, HI 96821
MLS# 202518169Listed by: CORCORAN PACIFIC PROPERTIES - Open Sun, 2 to 5pmNew
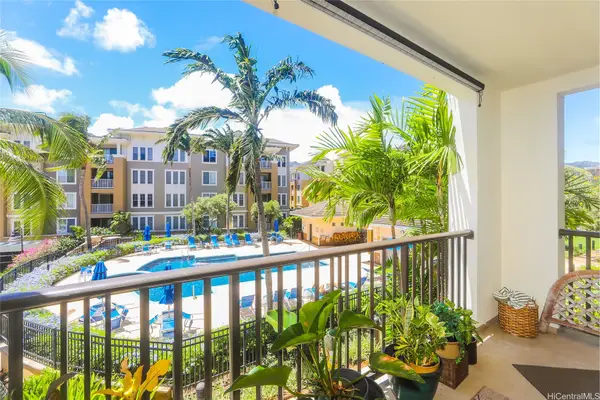 $839,000Active2 beds 2 baths1,287 sq. ft.
$839,000Active2 beds 2 baths1,287 sq. ft.520 Lunalilo Home Road #7211, Honolulu, HI 96825
MLS# 202518217Listed by: HAWAII LIFE - New
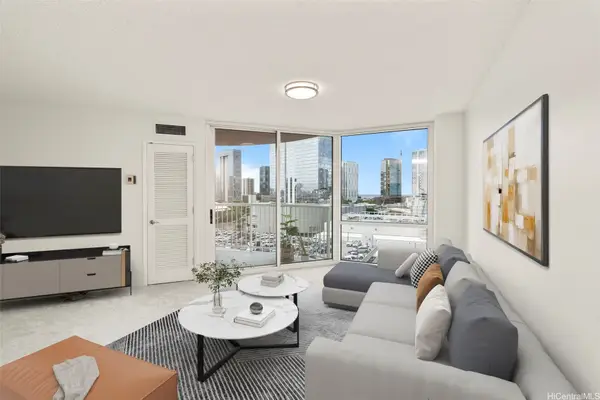 $565,000Active2 beds 2 baths791 sq. ft.
$565,000Active2 beds 2 baths791 sq. ft.801 S King Street #1202, Honolulu, HI 96813
MLS# 202518231Listed by: HOMEQUEST LLC - New
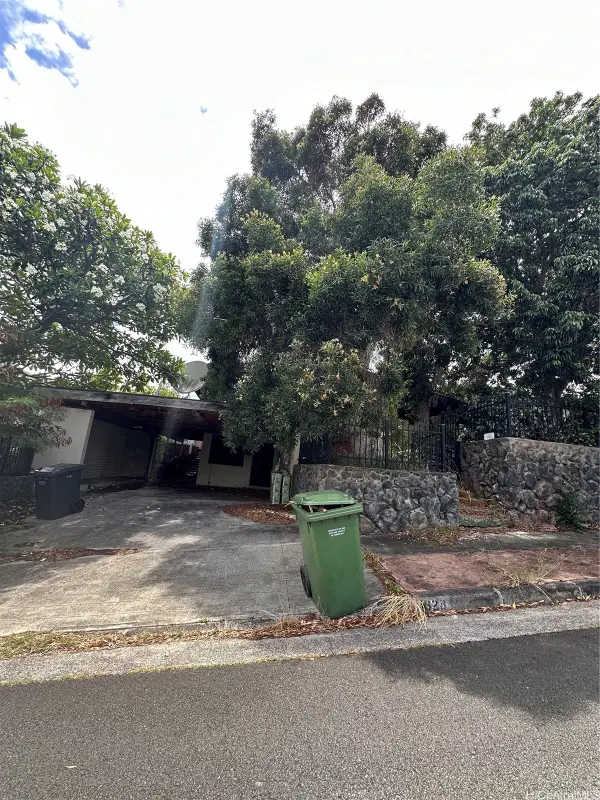 $920,400Active6 beds 3 baths2,456 sq. ft.
$920,400Active6 beds 3 baths2,456 sq. ft.1328 Ainapua Street, Honolulu, HI 96819
MLS# 202518255Listed by: KAPOLEI REALTY, INC. - New
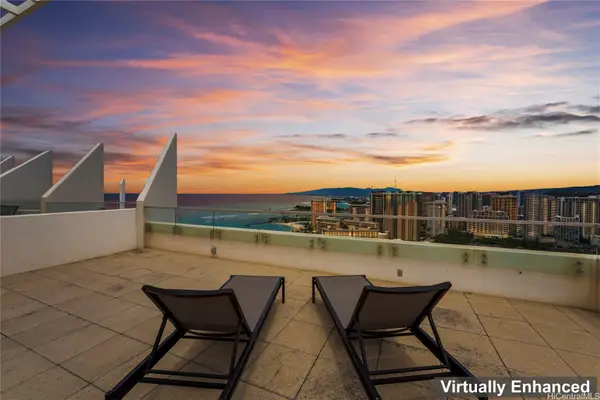 $9,980,000Active2 beds 3 baths2,156 sq. ft.
$9,980,000Active2 beds 3 baths2,156 sq. ft.223 Saratoga Road #3801(Penthouse A), Honolulu, HI 96815
MLS# 202518260Listed by: SEVEN SIGNATURES INTERNATIONAL - New
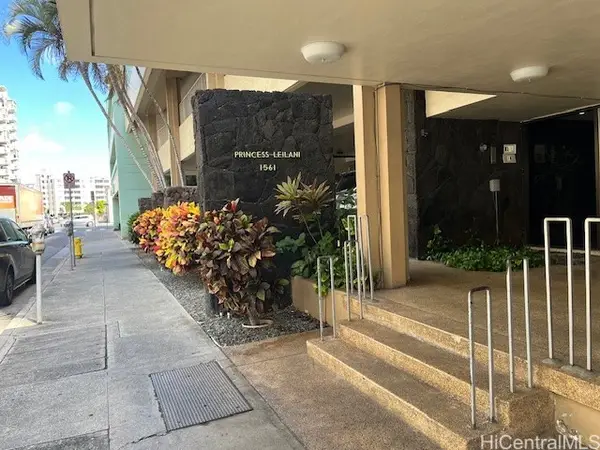 $490,000Active2 beds 2 baths1,086 sq. ft.
$490,000Active2 beds 2 baths1,086 sq. ft.1561 Kanunu Street #1507, Honolulu, HI 96814
MLS# 202518237Listed by: KONO PROPERTIES HAWAII - New
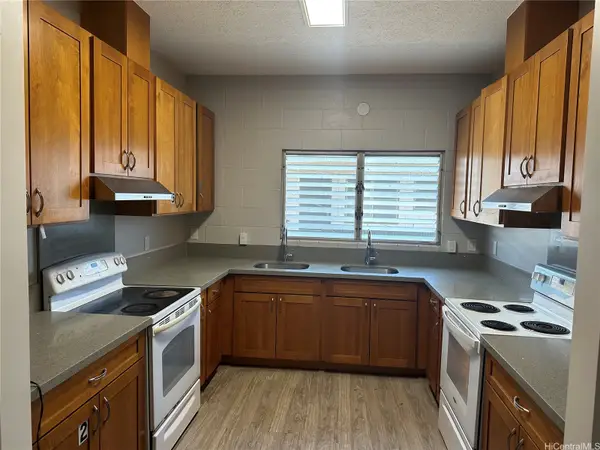 $1,495,888Active-- beds -- baths3,680 sq. ft.
$1,495,888Active-- beds -- baths3,680 sq. ft.1639 Liliha Street, Honolulu, HI 96817
MLS# 202517934Listed by: SANDRA SAGISI HI REALTY SERV. - New
 $1,365,900Active3 beds 2 baths1,341 sq. ft.
$1,365,900Active3 beds 2 baths1,341 sq. ft.623 10th Avenue, Honolulu, HI 96816
MLS# 202518167Listed by: COMPASS - New
 $400,000Active3 beds 2 baths904 sq. ft.
$400,000Active3 beds 2 baths904 sq. ft.801 Ala Nioi Place #905, Honolulu, HI 96818
MLS# 202518224Listed by: 808 HAWAII PROPERTIES LLC

