1134 Rapids Street, Adel, IA 50003
Local realty services provided by:Better Homes and Gardens Real Estate Innovations
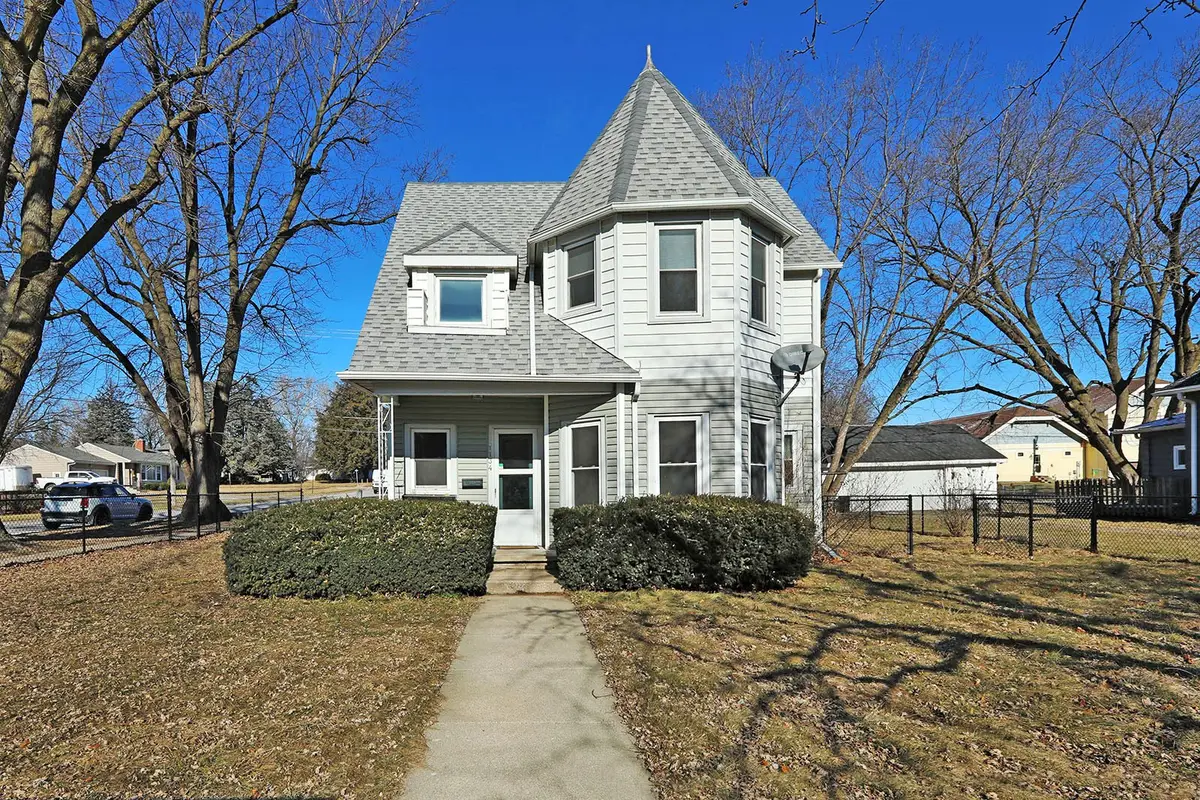
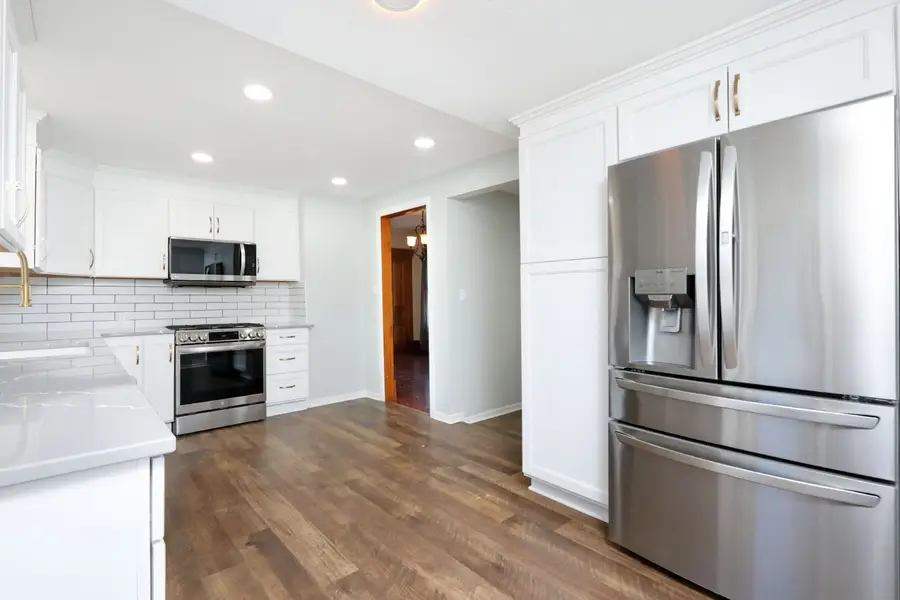
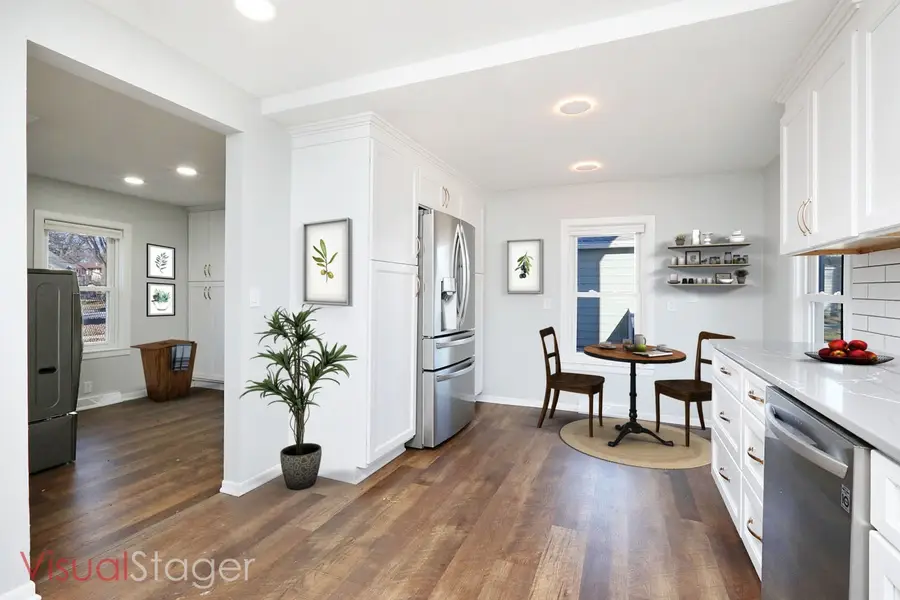
1134 Rapids Street,Adel, IA 50003
$277,000
- 4 Beds
- 3 Baths
- 1,919 sq. ft.
- Single family
- Active
Listed by:donna stall
Office:re/max concepts
MLS#:710220
Source:IA_DMAAR
Price summary
- Price:$277,000
- Price per sq. ft.:$144.35
About this home
**Charming Two-Story Home in the Heart of Town!**
Welcome to this adorable two-story residence offering 1,919 sq. ft. of inviting living space. With 4 bedrooms and 3 bathrooms, this home combines modern amenities with classic charm.
Step inside to discover soaring vaulted ceilings, beautiful hardwood floors, and a warm foyer that leads to an open staircase. The spacious dining room is perfect for gatherings, while the remodeled kitchen features elegant Cambria quartz countertops and comes complete with all appliances.
Enjoy the convenience of a large drop zone mudroom and a dedicated laundry room. The master suite is a true retreat, featuring a double vanity en suite with a full tile shower. Original features throughout the home add character and warmth.
Outside, relax on the patio that connects to a two-car garage. Recent updates include newer windows and a water heater, LeafGuard system installed in 2024 for worry-free maintenance.
This is a must-see property that beautifully blends style and functionality.
Contact an agent
Home facts
- Year built:1910
- Listing Id #:710220
- Added:215 day(s) ago
- Updated:August 18, 2025 at 05:43 PM
Rooms and interior
- Bedrooms:4
- Total bathrooms:3
- Full bathrooms:1
- Half bathrooms:1
- Living area:1,919 sq. ft.
Heating and cooling
- Cooling:Central Air
- Heating:Forced Air, Gas, Natural Gas
Structure and exterior
- Roof:Asphalt, Shingle
- Year built:1910
- Building area:1,919 sq. ft.
- Lot area:0.2 Acres
Utilities
- Water:Public
- Sewer:Public Sewer
Finances and disclosures
- Price:$277,000
- Price per sq. ft.:$144.35
- Tax amount:$4,408
New listings near 1134 Rapids Street
- New
 $819,900Active5 beds 4 baths3,317 sq. ft.
$819,900Active5 beds 4 baths3,317 sq. ft.32335 Wildwood Drive, Adel, IA 50003
MLS# 724364Listed by: RE/MAX CONCEPTS - New
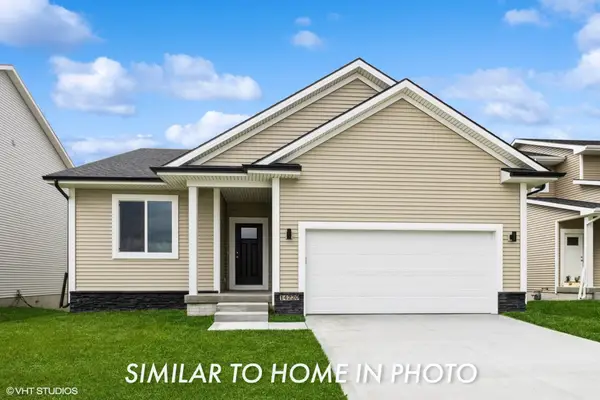 $397,950Active4 beds 3 baths1,492 sq. ft.
$397,950Active4 beds 3 baths1,492 sq. ft.2301 Chan Drive, Adel, IA 50003
MLS# 724048Listed by: EXP REALTY, LLC - New
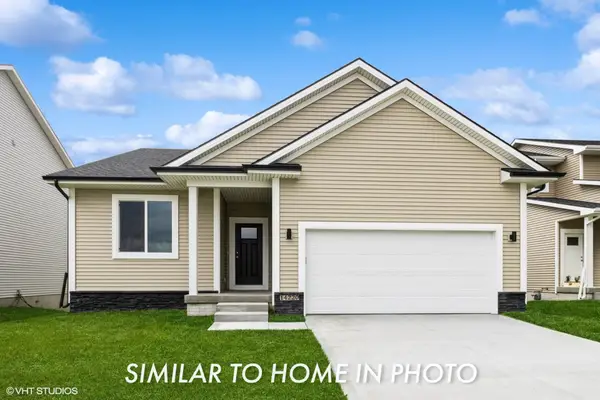 $390,950Active5 beds 3 baths1,492 sq. ft.
$390,950Active5 beds 3 baths1,492 sq. ft.2308 Chan Drive, Adel, IA 50003
MLS# 724044Listed by: EXP REALTY, LLC - New
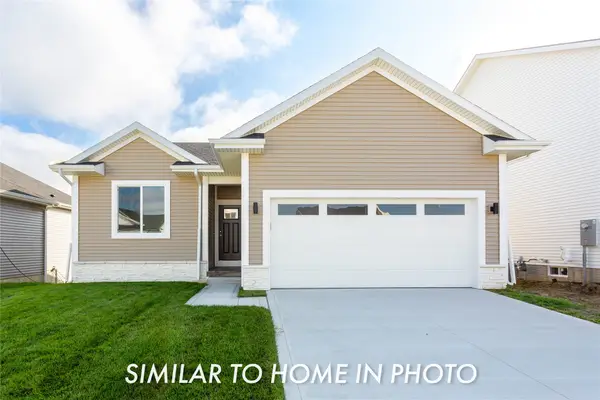 $364,400Active3 beds 3 baths1,182 sq. ft.
$364,400Active3 beds 3 baths1,182 sq. ft.2235 Chan Drive, Adel, IA 50003
MLS# 724052Listed by: EXP REALTY, LLC - New
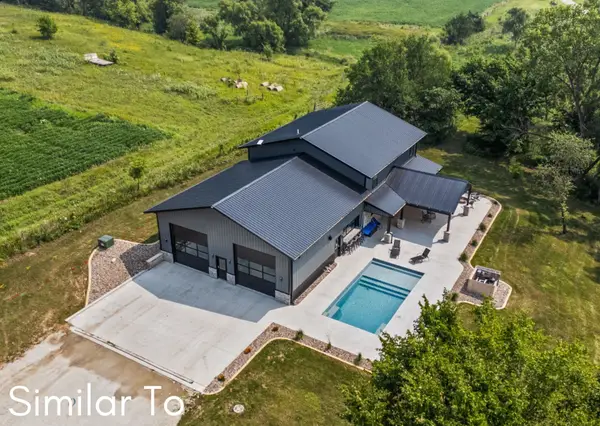 $1,090,000Active3 beds 3 baths2,633 sq. ft.
$1,090,000Active3 beds 3 baths2,633 sq. ft.32100 Post Hill Road, Adel, IA 50003
MLS# 724051Listed by: RE/MAX CONCEPTS - New
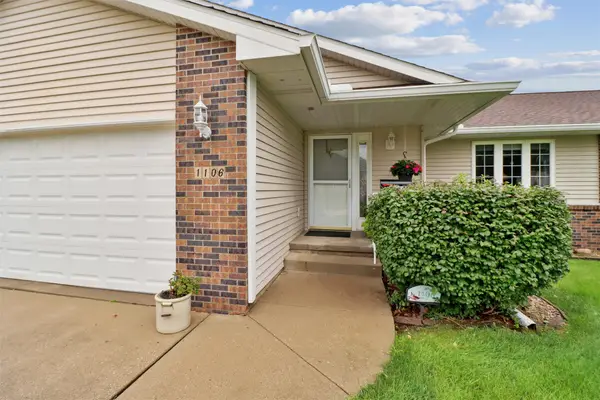 $325,000Active3 beds 3 baths1,572 sq. ft.
$325,000Active3 beds 3 baths1,572 sq. ft.1106 Cassidy Curve, Adel, IA 50003
MLS# 724059Listed by: RE/MAX PRECISION 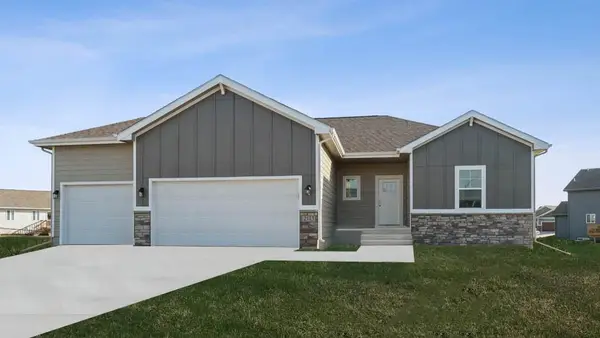 $404,990Pending4 beds 4 baths1,659 sq. ft.
$404,990Pending4 beds 4 baths1,659 sq. ft.2413 Butler Drive, Adel, IA 50003
MLS# 723650Listed by: DRH REALTY OF IOWA, LLC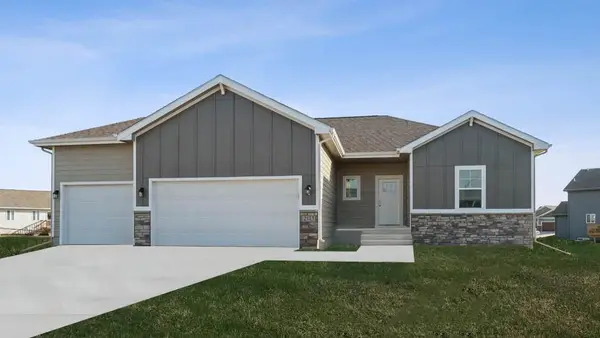 $404,990Pending4 beds 4 baths1,659 sq. ft.
$404,990Pending4 beds 4 baths1,659 sq. ft.2505 Butler Drive, Adel, IA 50003
MLS# 723657Listed by: DRH REALTY OF IOWA, LLC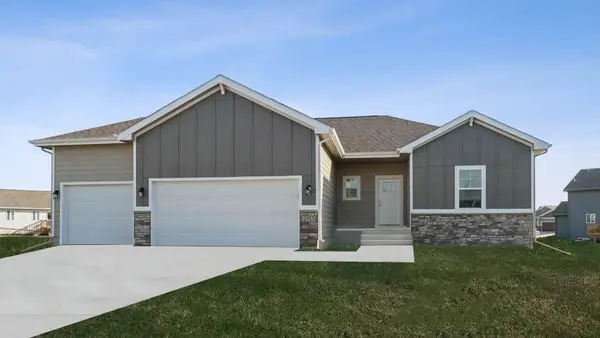 $405,990Pending4 beds 4 baths1,659 sq. ft.
$405,990Pending4 beds 4 baths1,659 sq. ft.2509 Butler Drive, Adel, IA 50003
MLS# 723658Listed by: DRH REALTY OF IOWA, LLC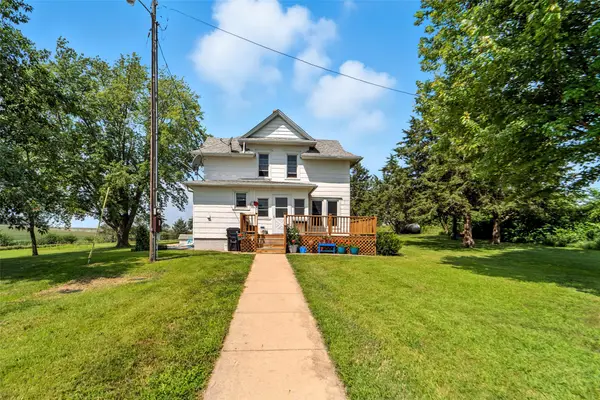 $375,000Pending4 beds 2 baths1,526 sq. ft.
$375,000Pending4 beds 2 baths1,526 sq. ft.30442 Meadow Road, Adel, IA 50003
MLS# 723568Listed by: RE/MAX CONCEPTS

