1208 Rapids Street, Adel, IA 50003
Local realty services provided by:Better Homes and Gardens Real Estate Innovations
1208 Rapids Street,Adel, IA 50003
$200,000
- 3 Beds
- 3 Baths
- 1,929 sq. ft.
- Single family
- Pending
Listed by: ingrid williams
Office: re/max concepts
MLS#:727577
Source:IA_DMAAR
Price summary
- Price:$200,000
- Price per sq. ft.:$103.68
About this home
This beautifully maintained ranch offers over 1,900 sq. ft. of living space, a fenced backyard, and a half-circle driveway leading to an oversized 2-car garage with attic storage.
The updated kitchen features quartz countertops, under-cabinet lighting, tile backsplash, undermount sink, and stainless steel appliances. The main hall bath showcases a stunning tiled shower, while Renewal by Andersen windows throughout—including a massive shatter-proof picture window—fill the home with natural light.
The primary suite easily accommodates a king bed and includes two closets plus a private bath. Several rooms feature hardwood floors, and the seller believes hardwood runs beneath much of the home’s flooring. Additional highlights include a walk-in pantry, mudroom with main-floor laundry, and a versatile bonus room ideal for a rec room, playroom, or home office.
With just a touch of TLC, this home offers exceptional potential in one of Adel’s most desirable locations.
Contact an agent
Home facts
- Year built:1950
- Listing ID #:727577
- Added:99 day(s) ago
- Updated:January 11, 2026 at 08:45 AM
Rooms and interior
- Bedrooms:3
- Total bathrooms:3
- Half bathrooms:1
- Living area:1,929 sq. ft.
Heating and cooling
- Cooling:Central Air
- Heating:Hot Water
Structure and exterior
- Roof:Asphalt, Shingle
- Year built:1950
- Building area:1,929 sq. ft.
- Lot area:0.4 Acres
Utilities
- Water:Public
- Sewer:Public Sewer
Finances and disclosures
- Price:$200,000
- Price per sq. ft.:$103.68
- Tax amount:$3,927
New listings near 1208 Rapids Street
- New
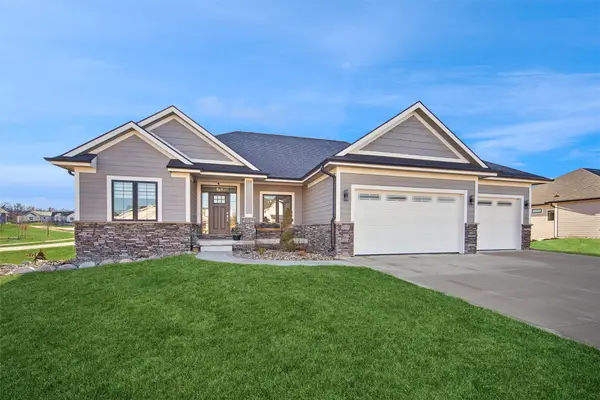 $765,000Active5 beds 3 baths1,818 sq. ft.
$765,000Active5 beds 3 baths1,818 sq. ft.25018 Eagle Vista Drive, Adel, IA 50003
MLS# 732647Listed by: SPACE SIMPLY - New
 $325,500Active3 beds 2 baths1,166 sq. ft.
$325,500Active3 beds 2 baths1,166 sq. ft.25131 Bluebird Circle, Adel, IA 50003
MLS# 732369Listed by: RE/MAX CONCEPTS - New
 $324,500Active3 beds 2 baths1,166 sq. ft.
$324,500Active3 beds 2 baths1,166 sq. ft.25084 Bluebird Circle, Adel, IA 50003
MLS# 732372Listed by: RE/MAX CONCEPTS 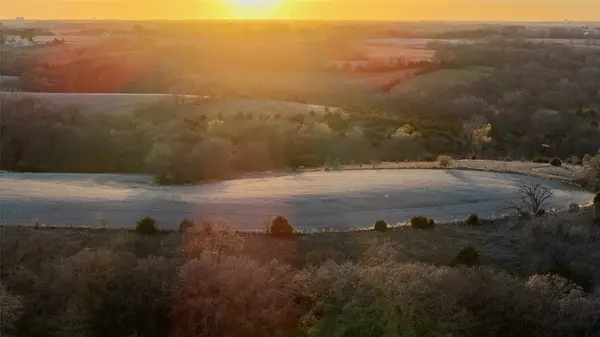 $442,500Pending15 Acres
$442,500Pending15 Acres0000 Maple Ridge Drive, Adel, IA 50003
MLS# 732185Listed by: MIDWEST LAND GROUP LLC $347,990Active4 beds 3 baths1,498 sq. ft.
$347,990Active4 beds 3 baths1,498 sq. ft.2607 Chan Drive, Adel, IA 50003
MLS# 731881Listed by: DRH REALTY OF IOWA, LLC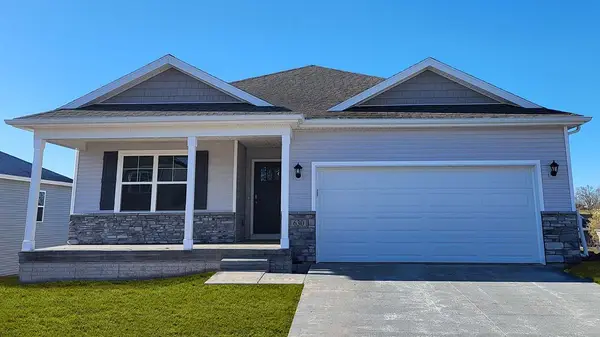 $357,990Active4 beds 3 baths1,498 sq. ft.
$357,990Active4 beds 3 baths1,498 sq. ft.2612 Chan Drive, Adel, IA 50003
MLS# 731882Listed by: DRH REALTY OF IOWA, LLC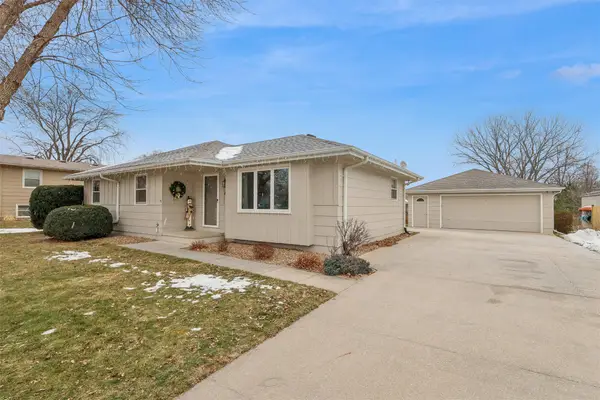 $265,000Pending3 beds 2 baths1,216 sq. ft.
$265,000Pending3 beds 2 baths1,216 sq. ft.1505 S 14th Street, Adel, IA 50003
MLS# 731612Listed by: RE/MAX PRECISION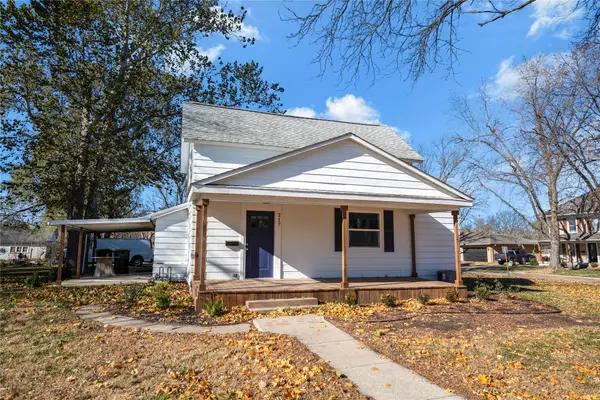 $235,000Active3 beds 2 baths1,246 sq. ft.
$235,000Active3 beds 2 baths1,246 sq. ft.217 N 6th Street, Adel, IA 50003
MLS# 731520Listed by: PLATINUM REALTY LLC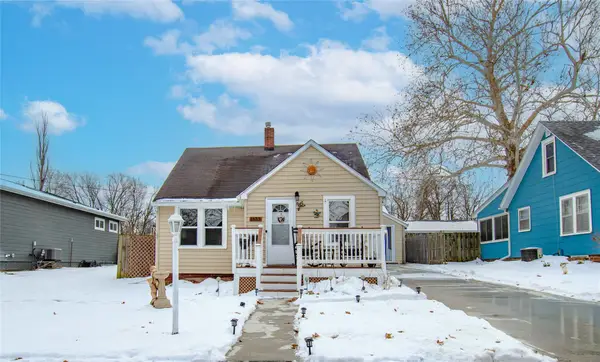 $235,000Active3 beds 2 baths1,238 sq. ft.
$235,000Active3 beds 2 baths1,238 sq. ft.1133 Prairie Street, Adel, IA 50003
MLS# 731466Listed by: RE/MAX PRECISION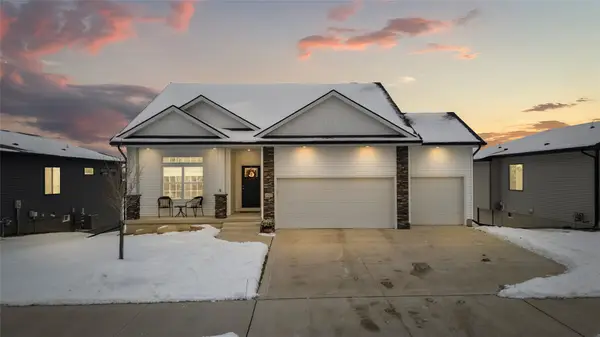 $369,999Pending4 beds 3 baths1,378 sq. ft.
$369,999Pending4 beds 3 baths1,378 sq. ft.1917 Southbridge Drive, Adel, IA 50003
MLS# 731395Listed by: RE/MAX CONCEPTS
