1218 Prairie Street, Adel, IA 50003
Local realty services provided by:Better Homes and Gardens Real Estate Innovations
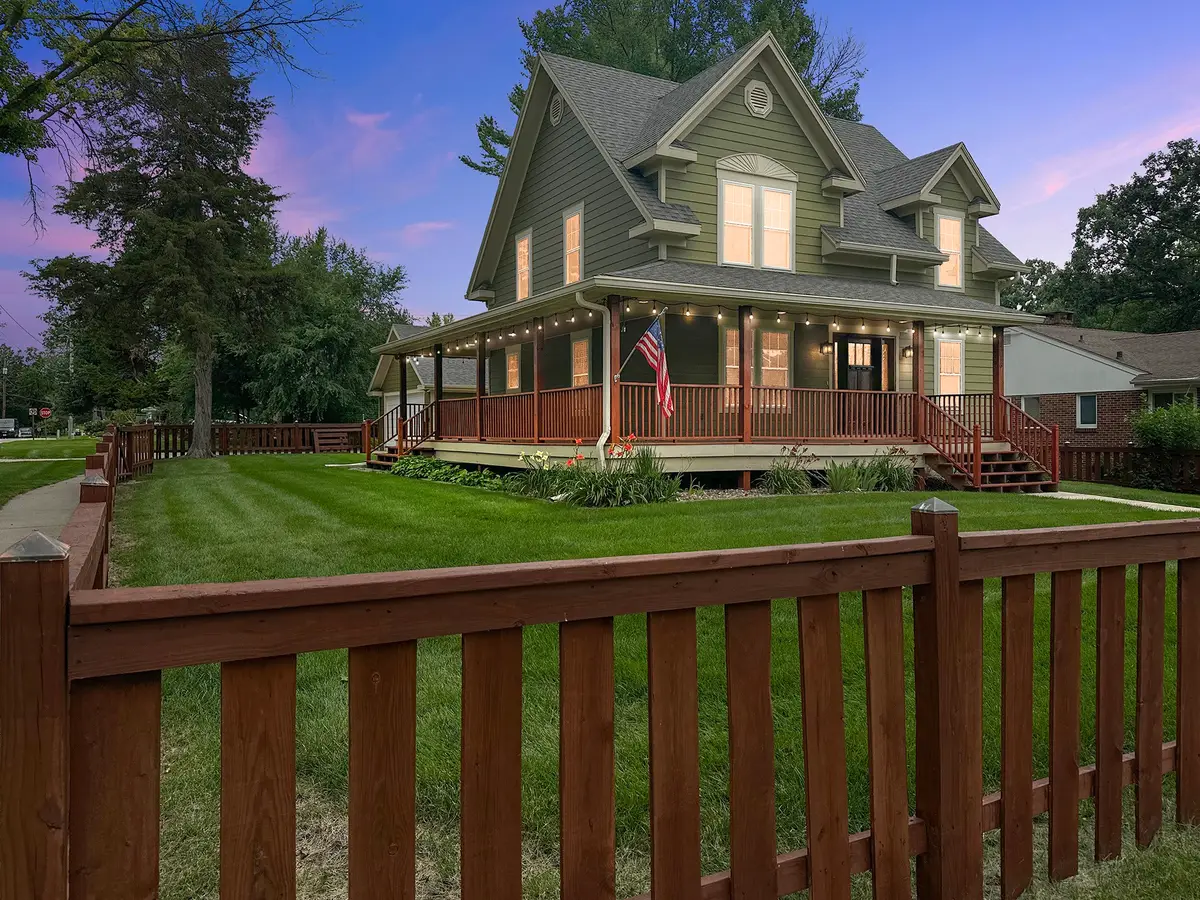
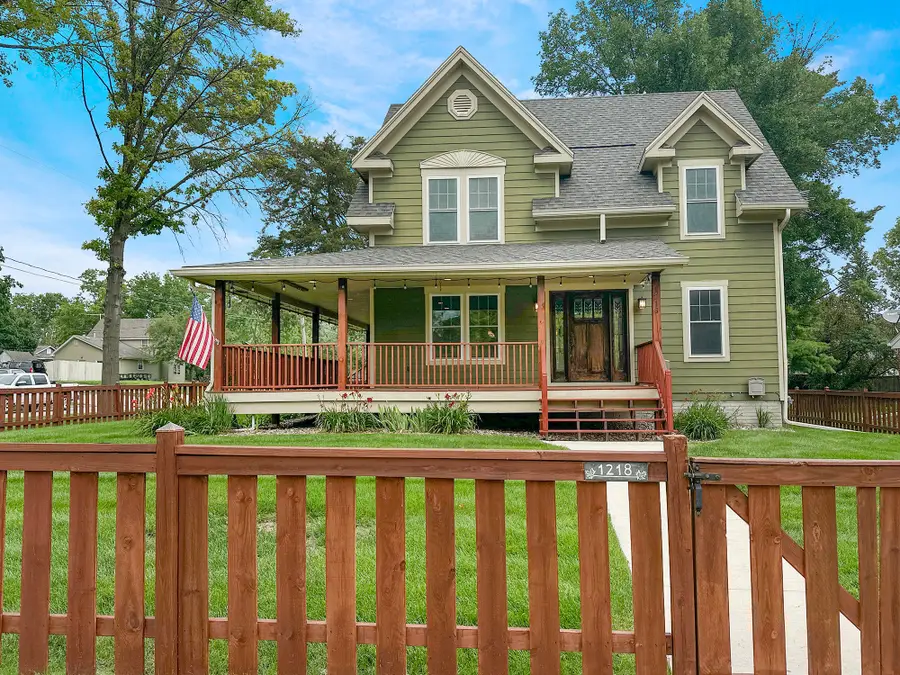
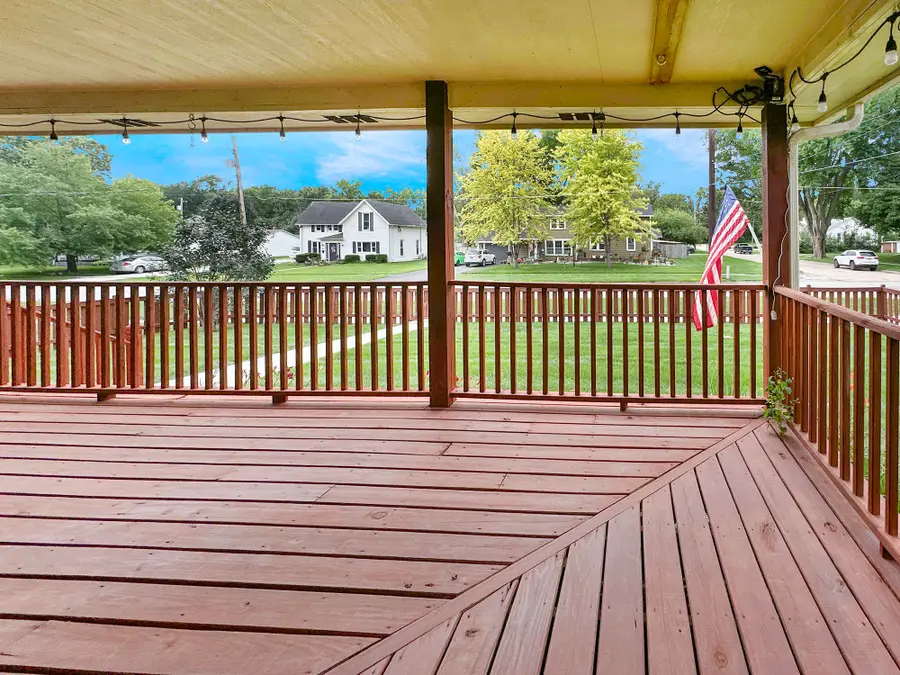
1218 Prairie Street,Adel, IA 50003
$369,000
- 4 Beds
- 3 Baths
- 1,748 sq. ft.
- Single family
- Pending
Listed by:susan sanders
Office:keller williams realty gdm
MLS#:722616
Source:IA_DMAAR
Price summary
- Price:$369,000
- Price per sq. ft.:$211.1
About this home
Farmhouse charm, built in 2011, with great living spaces, smart design, cement board siding and 5 Star Energy Star rating! You'll be drawn right in by the functional, wide wrap-around porch, with party lights and set up for a porch swing. This space is ideal for quiet time or entertaining. Pretty front door with leaded glass welcomes guests. Home is designed so the Maple kitchen with island is open to both the eating space and the living space. Office on main level as well. Well thought out plan, with a back door closet, plus drop zone and even a pantry cabinet built in. Upstairs, there's an open loft area--for book cases, study area, toy room? Primary bedroom, and the two additional bedrooms have closet systems to maximize utility. Enviable shared bath, with whirlpool tub, walk-in shower and double sinks. Laundry is conveniently located on the second floor! Nice rec room space with double window in lower level, and a nice bath with shower. A fourth bedroom in the lower level has great light through double egress window. Enjoy evenings on the back stamped concrete patio with gas firepit. 24x24' garage features a loft for storage, and a heater. Two car driveway with extra pad for guests or residents. The fully fenced yard makes this home a true gem. The Racoon River Valley Trail is just two blocks away. Plus there are interesting neighborhood walks or bikerides in any direction. This won't last!
Contact an agent
Home facts
- Year built:2011
- Listing Id #:722616
- Added:31 day(s) ago
- Updated:August 19, 2025 at 07:27 AM
Rooms and interior
- Bedrooms:4
- Total bathrooms:3
- Full bathrooms:2
- Half bathrooms:1
- Living area:1,748 sq. ft.
Heating and cooling
- Cooling:Central Air
- Heating:Forced Air, Gas, Natural Gas
Structure and exterior
- Roof:Asphalt, Shingle
- Year built:2011
- Building area:1,748 sq. ft.
- Lot area:0.21 Acres
Utilities
- Water:Public
- Sewer:Public Sewer
Finances and disclosures
- Price:$369,000
- Price per sq. ft.:$211.1
- Tax amount:$6,012 (2023)
New listings near 1218 Prairie Street
- New
 $819,900Active5 beds 4 baths3,317 sq. ft.
$819,900Active5 beds 4 baths3,317 sq. ft.32335 Wildwood Drive, Adel, IA 50003
MLS# 724364Listed by: RE/MAX CONCEPTS - New
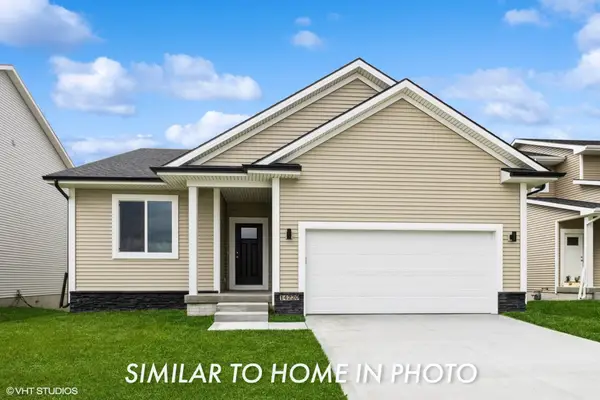 $397,950Active4 beds 3 baths1,492 sq. ft.
$397,950Active4 beds 3 baths1,492 sq. ft.2301 Chan Drive, Adel, IA 50003
MLS# 724048Listed by: EXP REALTY, LLC - New
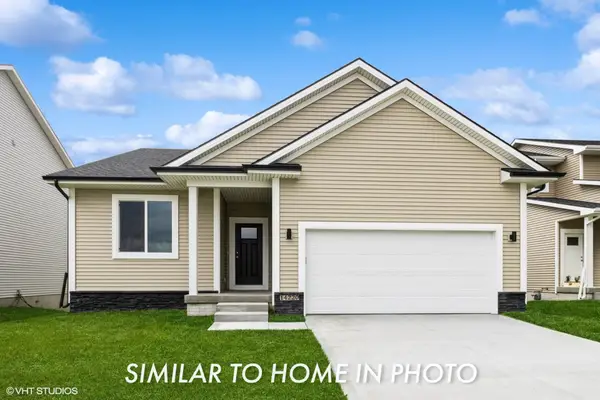 $390,950Active5 beds 3 baths1,492 sq. ft.
$390,950Active5 beds 3 baths1,492 sq. ft.2308 Chan Drive, Adel, IA 50003
MLS# 724044Listed by: EXP REALTY, LLC - New
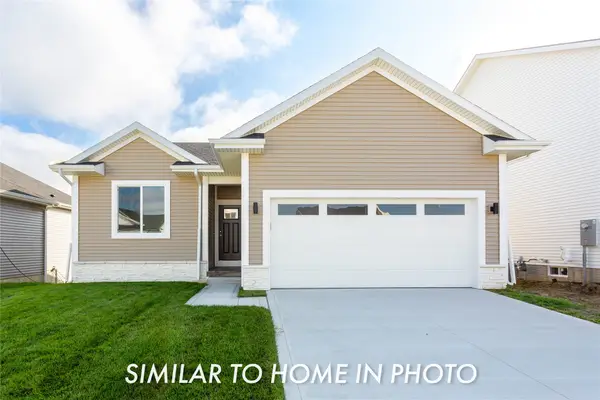 $364,400Active3 beds 3 baths1,182 sq. ft.
$364,400Active3 beds 3 baths1,182 sq. ft.2235 Chan Drive, Adel, IA 50003
MLS# 724052Listed by: EXP REALTY, LLC - New
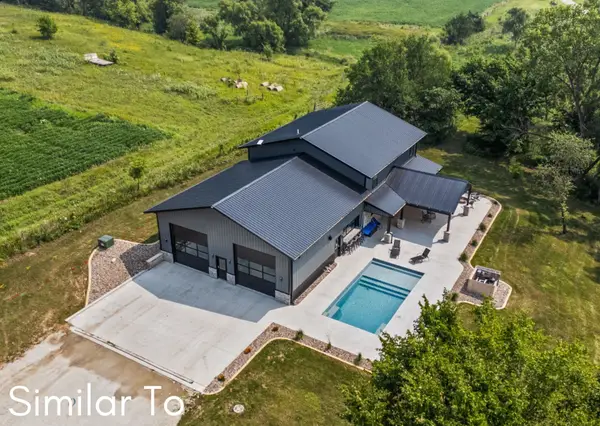 $1,090,000Active3 beds 3 baths2,633 sq. ft.
$1,090,000Active3 beds 3 baths2,633 sq. ft.32100 Post Hill Road, Adel, IA 50003
MLS# 724051Listed by: RE/MAX CONCEPTS - New
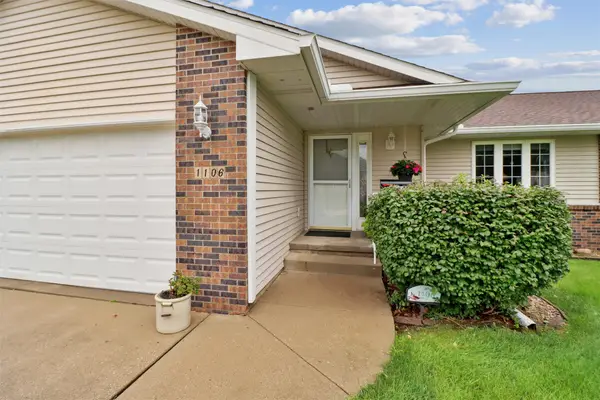 $325,000Active3 beds 3 baths1,572 sq. ft.
$325,000Active3 beds 3 baths1,572 sq. ft.1106 Cassidy Curve, Adel, IA 50003
MLS# 724059Listed by: RE/MAX PRECISION 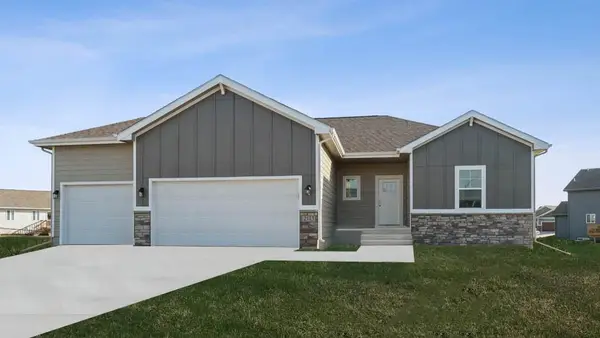 $404,990Pending4 beds 4 baths1,659 sq. ft.
$404,990Pending4 beds 4 baths1,659 sq. ft.2413 Butler Drive, Adel, IA 50003
MLS# 723650Listed by: DRH REALTY OF IOWA, LLC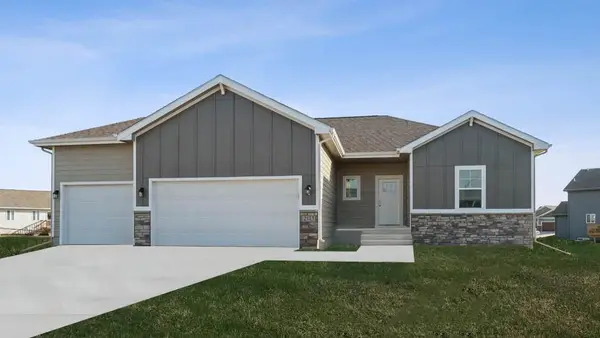 $404,990Pending4 beds 4 baths1,659 sq. ft.
$404,990Pending4 beds 4 baths1,659 sq. ft.2505 Butler Drive, Adel, IA 50003
MLS# 723657Listed by: DRH REALTY OF IOWA, LLC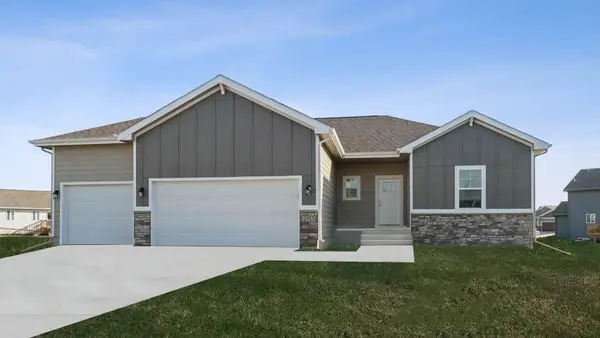 $405,990Pending4 beds 4 baths1,659 sq. ft.
$405,990Pending4 beds 4 baths1,659 sq. ft.2509 Butler Drive, Adel, IA 50003
MLS# 723658Listed by: DRH REALTY OF IOWA, LLC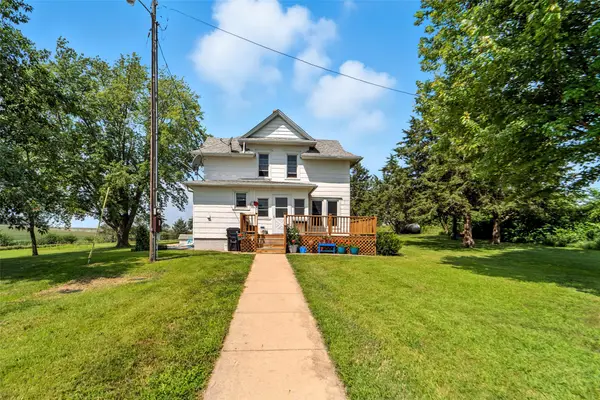 $375,000Pending4 beds 2 baths1,526 sq. ft.
$375,000Pending4 beds 2 baths1,526 sq. ft.30442 Meadow Road, Adel, IA 50003
MLS# 723568Listed by: RE/MAX CONCEPTS

