1404 Nile Kinnick Drive S, Adel, IA 50003
Local realty services provided by:Better Homes and Gardens Real Estate Innovations
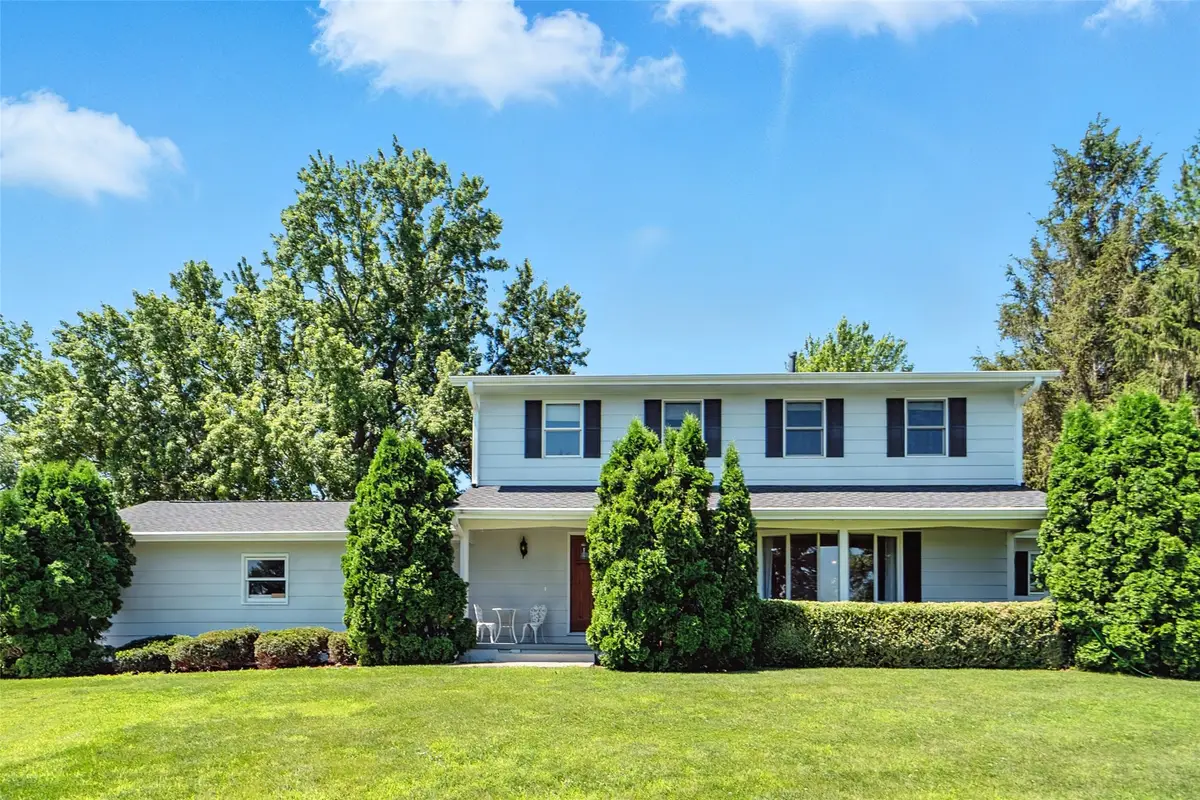
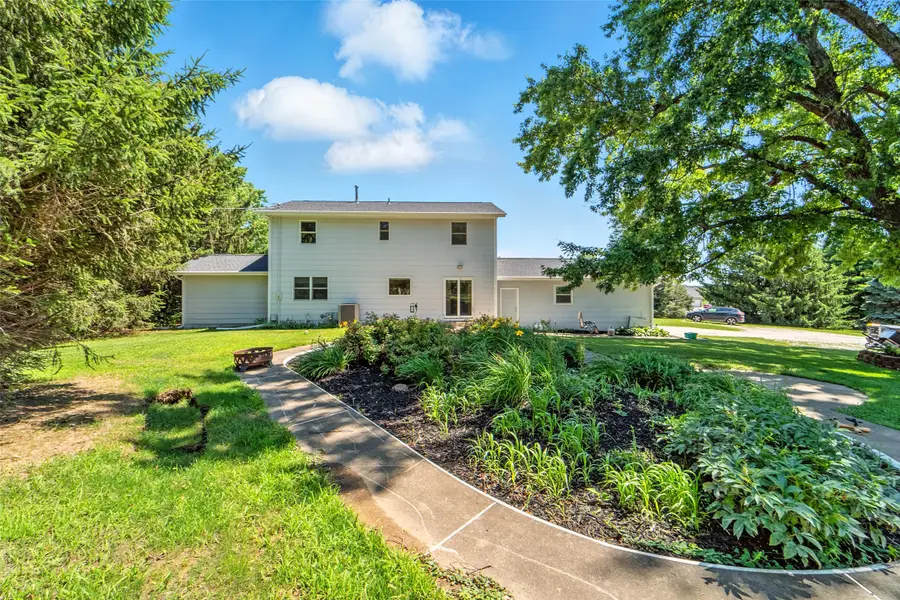
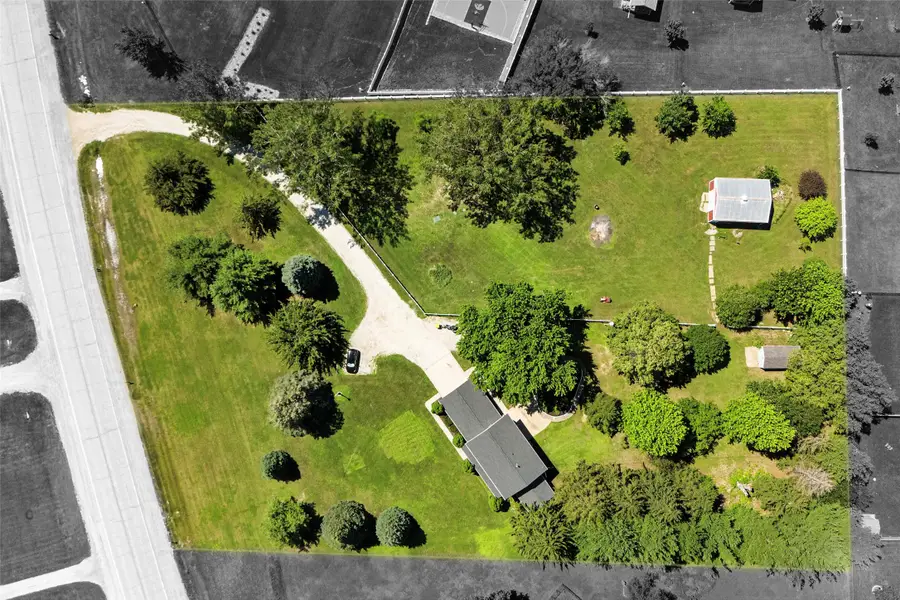
1404 Nile Kinnick Drive S,Adel, IA 50003
$399,000
- 5 Beds
- 2 Baths
- 1,962 sq. ft.
- Single family
- Pending
Listed by:adam bugbee
Office:exp realty, llc.
MLS#:721628
Source:IA_DMAAR
Price summary
- Price:$399,000
- Price per sq. ft.:$203.36
About this home
This 5-bedroom Adel home just off Highway 169 offers acreage living with in-town conveniences. Pull into the picturesque drive with mature trees and into the attached two-car garage of this classic colonial revival home with tons of space and character. Step inside the foyer and into the formal living room with a large bay window and neutral carpeting and paint. Just off the living area is the formal dining room with traditional hardwoods and a view of the property. The kitchen is spacious with room for a breakfast nook with slider access to the back patio. Newer, stainless steel appliances modernize the space, and ample, custom cabinetry provides plenty of storage. A half bath and a bedroom finish out the main floor, giving options for a home office or creating a den or guest suite. Upstairs, there are four more bedrooms with traditional hardwood floors and abundant natural light. The beautiful grounds of the property are impressive, with a 24 x 30 outbuilding, a fenced-in pasture area, and custom landscaping with established perennials. This property has had significant mechanical updates, including a new septic, furnace, and roof. This home is ready for new owners to enjoy all the privacy and charm it has to offer.
Contact an agent
Home facts
- Year built:1966
- Listing Id #:721628
- Added:45 day(s) ago
- Updated:August 06, 2025 at 07:25 AM
Rooms and interior
- Bedrooms:5
- Total bathrooms:2
- Full bathrooms:1
- Half bathrooms:1
- Living area:1,962 sq. ft.
Heating and cooling
- Cooling:Central Air
- Heating:Forced Air, Gas, Natural Gas
Structure and exterior
- Roof:Asphalt, Shingle
- Year built:1966
- Building area:1,962 sq. ft.
- Lot area:2.25 Acres
Utilities
- Water:Public
- Sewer:Septic Tank
Finances and disclosures
- Price:$399,000
- Price per sq. ft.:$203.36
- Tax amount:$5,373
New listings near 1404 Nile Kinnick Drive S
- New
 $819,900Active5 beds 4 baths3,317 sq. ft.
$819,900Active5 beds 4 baths3,317 sq. ft.32335 Wildwood Drive, Adel, IA 50003
MLS# 724364Listed by: RE/MAX CONCEPTS - New
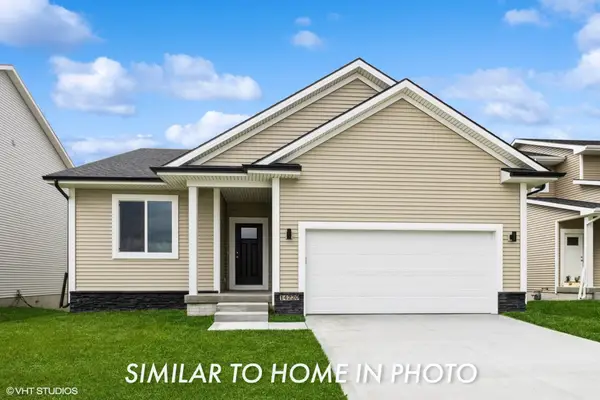 $397,950Active4 beds 3 baths1,492 sq. ft.
$397,950Active4 beds 3 baths1,492 sq. ft.2301 Chan Drive, Adel, IA 50003
MLS# 724048Listed by: EXP REALTY, LLC - New
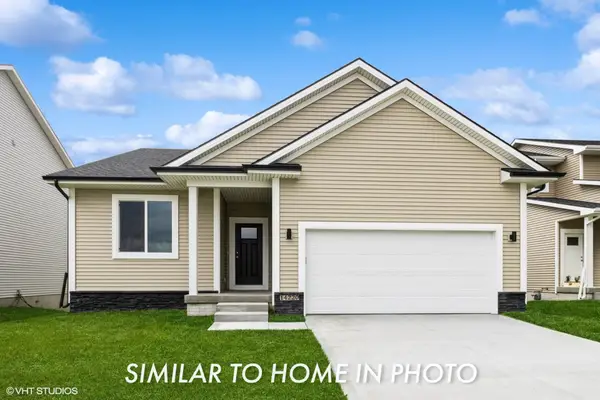 $390,950Active5 beds 3 baths1,492 sq. ft.
$390,950Active5 beds 3 baths1,492 sq. ft.2308 Chan Drive, Adel, IA 50003
MLS# 724044Listed by: EXP REALTY, LLC - New
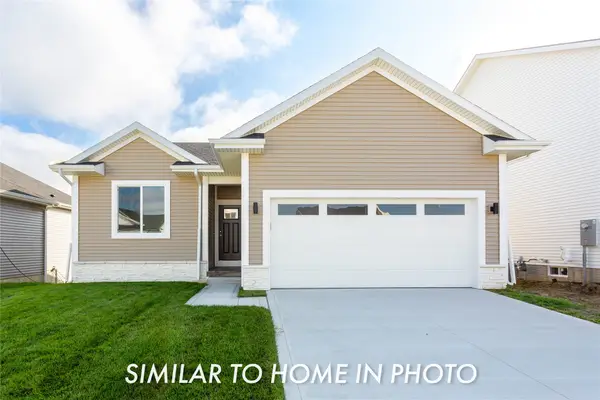 $364,400Active3 beds 3 baths1,182 sq. ft.
$364,400Active3 beds 3 baths1,182 sq. ft.2235 Chan Drive, Adel, IA 50003
MLS# 724052Listed by: EXP REALTY, LLC - New
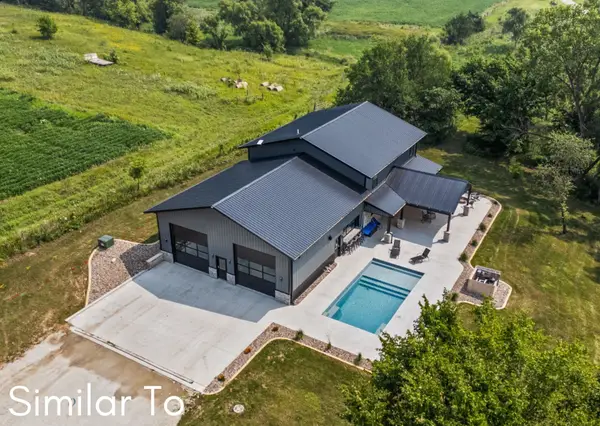 $1,090,000Active3 beds 3 baths2,633 sq. ft.
$1,090,000Active3 beds 3 baths2,633 sq. ft.32100 Post Hill Road, Adel, IA 50003
MLS# 724051Listed by: RE/MAX CONCEPTS - New
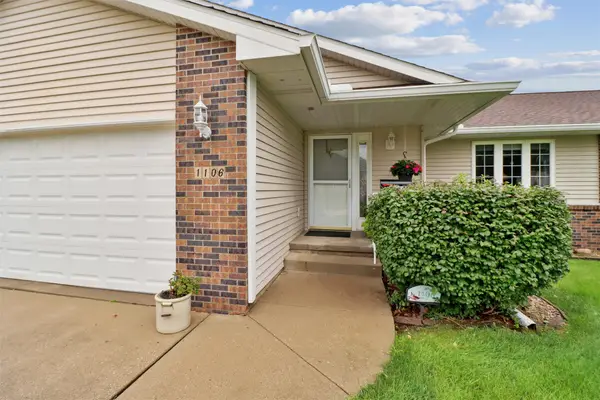 $325,000Active3 beds 3 baths1,572 sq. ft.
$325,000Active3 beds 3 baths1,572 sq. ft.1106 Cassidy Curve, Adel, IA 50003
MLS# 724059Listed by: RE/MAX PRECISION 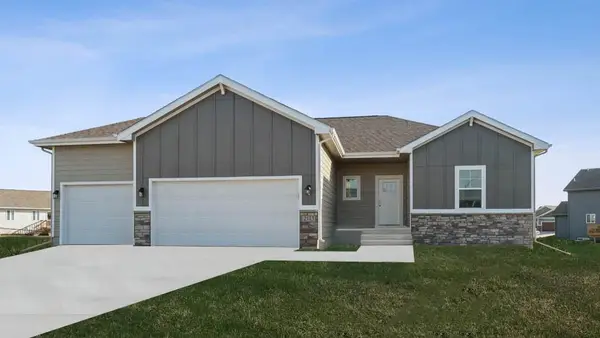 $404,990Pending4 beds 4 baths1,659 sq. ft.
$404,990Pending4 beds 4 baths1,659 sq. ft.2413 Butler Drive, Adel, IA 50003
MLS# 723650Listed by: DRH REALTY OF IOWA, LLC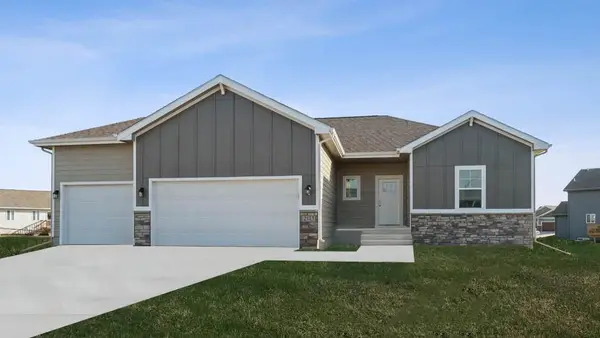 $404,990Pending4 beds 4 baths1,659 sq. ft.
$404,990Pending4 beds 4 baths1,659 sq. ft.2505 Butler Drive, Adel, IA 50003
MLS# 723657Listed by: DRH REALTY OF IOWA, LLC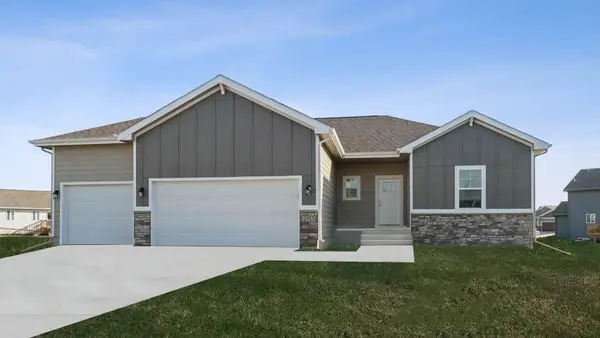 $405,990Pending4 beds 4 baths1,659 sq. ft.
$405,990Pending4 beds 4 baths1,659 sq. ft.2509 Butler Drive, Adel, IA 50003
MLS# 723658Listed by: DRH REALTY OF IOWA, LLC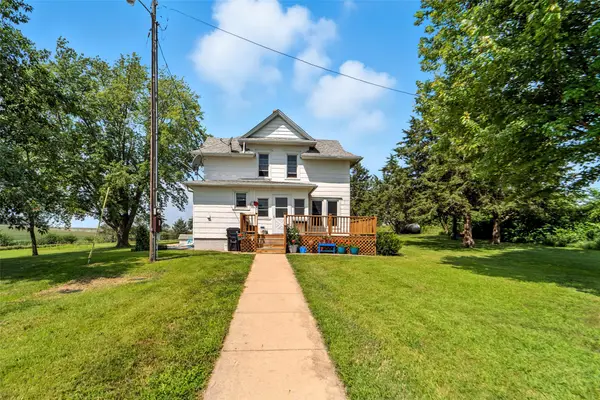 $375,000Pending4 beds 2 baths1,526 sq. ft.
$375,000Pending4 beds 2 baths1,526 sq. ft.30442 Meadow Road, Adel, IA 50003
MLS# 723568Listed by: RE/MAX CONCEPTS

