1506 S 14th Street, Adel, IA 50003
Local realty services provided by:Better Homes and Gardens Real Estate Innovations
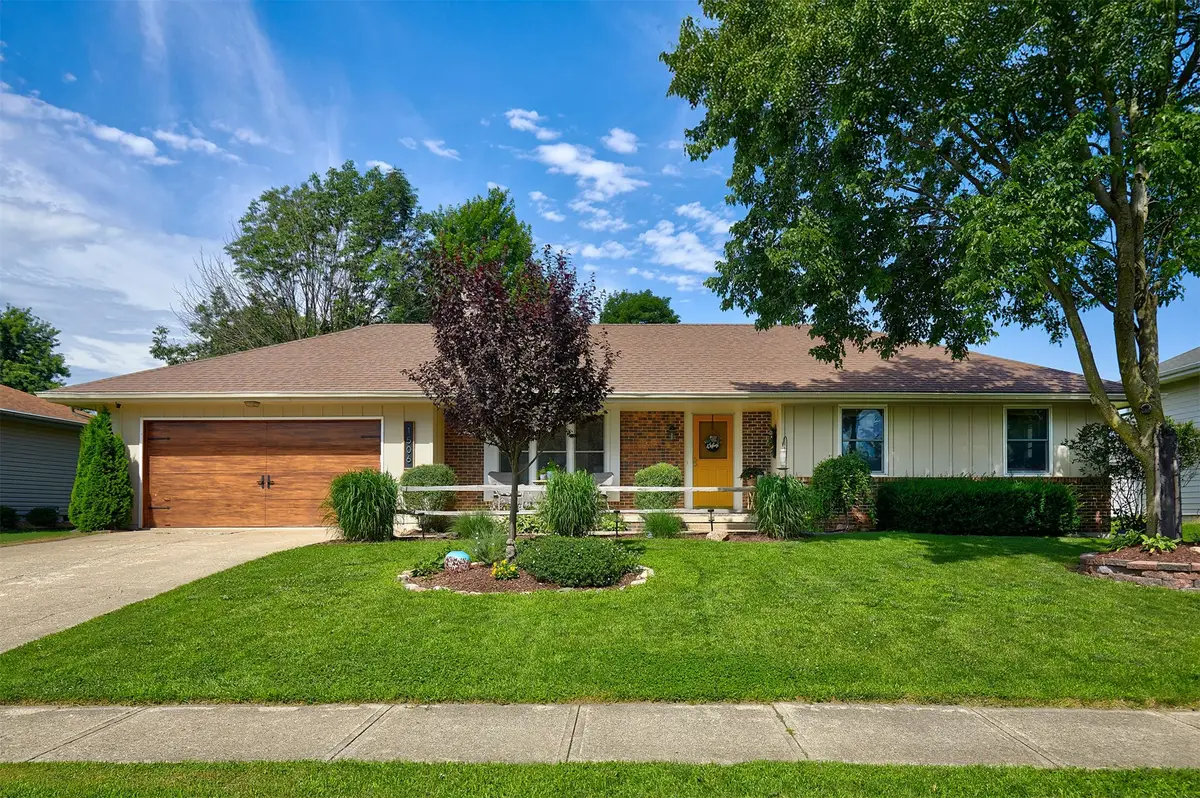
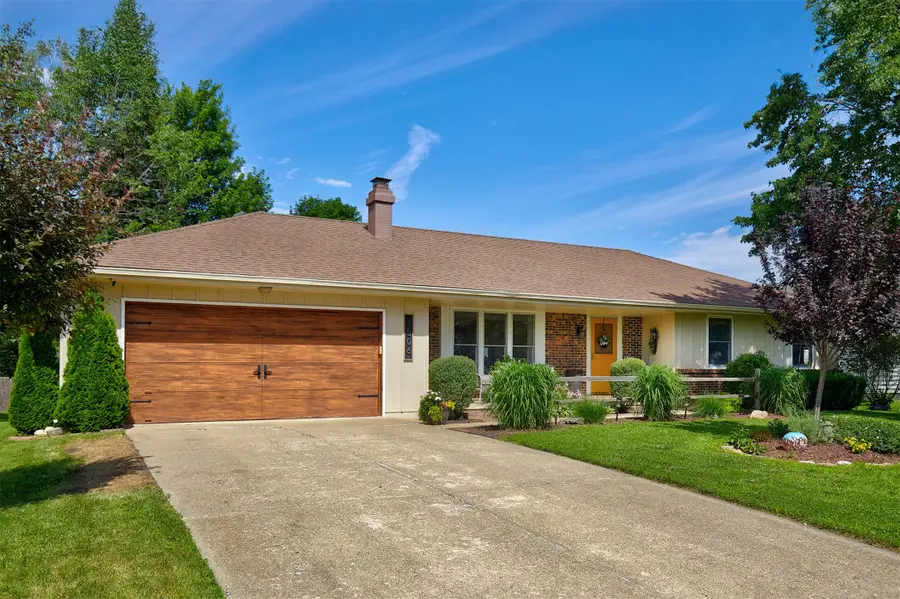
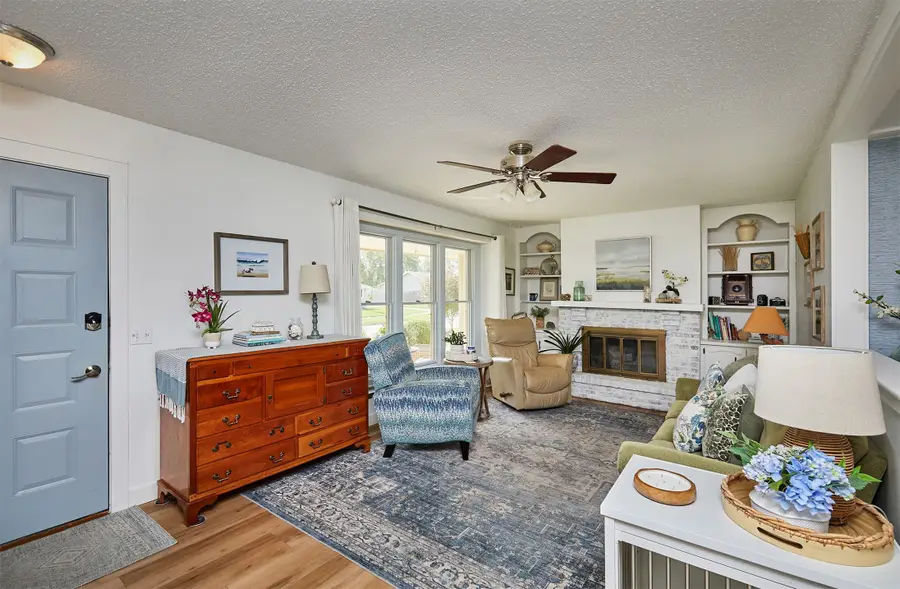
1506 S 14th Street,Adel, IA 50003
$289,900
- 3 Beds
- 2 Baths
- 1,226 sq. ft.
- Single family
- Pending
Listed by:alicia seifert
Office:re/max concepts
MLS#:721679
Source:IA_DMAAR
Price summary
- Price:$289,900
- Price per sq. ft.:$236.46
About this home
Welcome to the perfect blend of space, updates, style, and flexibility in this beautifully maintained 3-bedroom, 2-bathroom brick ranch home! From the moment you walk in, you'll love the bright, open layout designed for effortless everyday living and easy entertaining. Enjoy new LVP flooring and all new painted trim on main level. The spacious main living area with fireplace and built-ins seamlessly connects the kitchen and dining spaces, perfect for gatherings or quiet nights in. Kitchen with ample cabinet space and pantry area. Downstairs, the finished basement offers even more room to spread out, including a versatile non-conforming room ideal for a home office, gym, guest suite, or playroom. Step outside to your private, fully fenced yard complete with storage shed, & backyard oasis with large patio built for both entertaining and peaceful morning coffee. This home truly has it all- comfort, space, modern update touches throughout, and a backyard retreat and location that's hard to beat! Walkable to brand new Meadow View Elementary, pool, & Evan's Park! Get in before it's gone!
Contact an agent
Home facts
- Year built:1978
- Listing Id #:721679
- Added:42 day(s) ago
- Updated:August 19, 2025 at 07:27 AM
Rooms and interior
- Bedrooms:3
- Total bathrooms:2
- Full bathrooms:1
- Living area:1,226 sq. ft.
Heating and cooling
- Cooling:Central Air
- Heating:Forced Air, Gas, Natural Gas
Structure and exterior
- Roof:Asphalt, Shingle
- Year built:1978
- Building area:1,226 sq. ft.
- Lot area:0.24 Acres
Utilities
- Water:Public
- Sewer:Public Sewer
Finances and disclosures
- Price:$289,900
- Price per sq. ft.:$236.46
- Tax amount:$4,648 (2025)
New listings near 1506 S 14th Street
- New
 $819,900Active5 beds 4 baths3,317 sq. ft.
$819,900Active5 beds 4 baths3,317 sq. ft.32335 Wildwood Drive, Adel, IA 50003
MLS# 724364Listed by: RE/MAX CONCEPTS - New
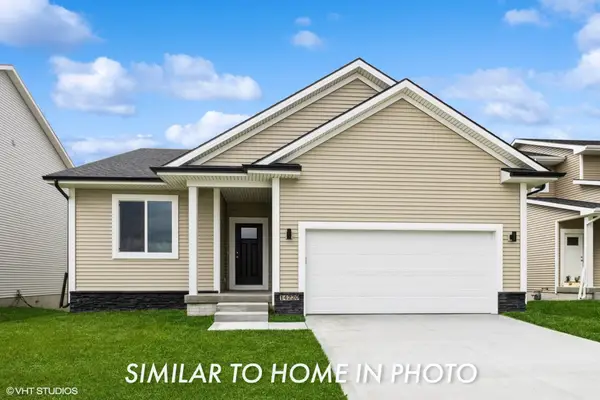 $397,950Active4 beds 3 baths1,492 sq. ft.
$397,950Active4 beds 3 baths1,492 sq. ft.2301 Chan Drive, Adel, IA 50003
MLS# 724048Listed by: EXP REALTY, LLC - New
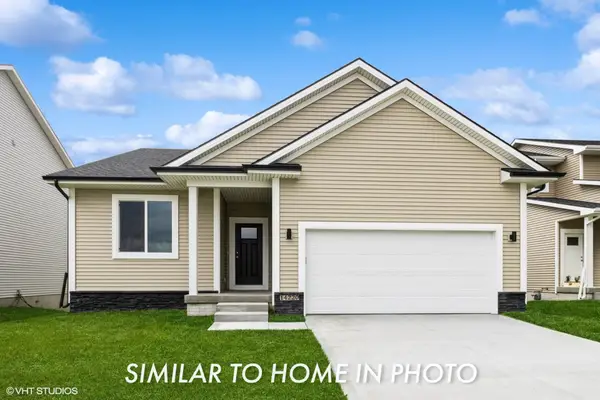 $390,950Active5 beds 3 baths1,492 sq. ft.
$390,950Active5 beds 3 baths1,492 sq. ft.2308 Chan Drive, Adel, IA 50003
MLS# 724044Listed by: EXP REALTY, LLC - New
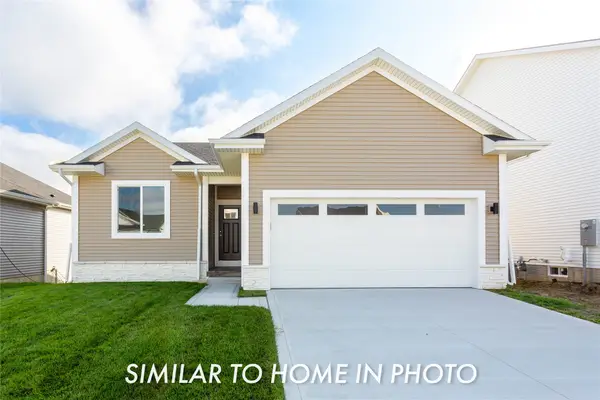 $364,400Active3 beds 3 baths1,182 sq. ft.
$364,400Active3 beds 3 baths1,182 sq. ft.2235 Chan Drive, Adel, IA 50003
MLS# 724052Listed by: EXP REALTY, LLC - New
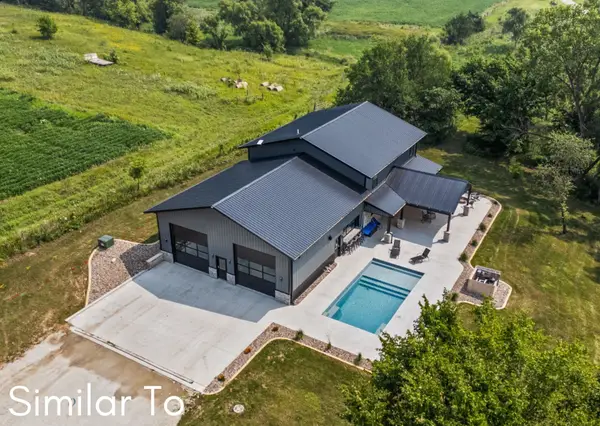 $1,090,000Active3 beds 3 baths2,633 sq. ft.
$1,090,000Active3 beds 3 baths2,633 sq. ft.32100 Post Hill Road, Adel, IA 50003
MLS# 724051Listed by: RE/MAX CONCEPTS - New
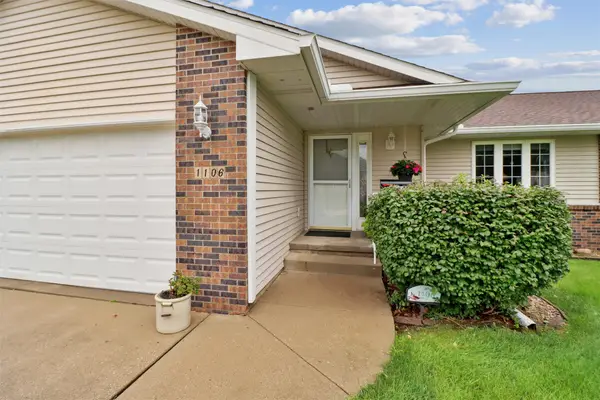 $325,000Active3 beds 3 baths1,572 sq. ft.
$325,000Active3 beds 3 baths1,572 sq. ft.1106 Cassidy Curve, Adel, IA 50003
MLS# 724059Listed by: RE/MAX PRECISION 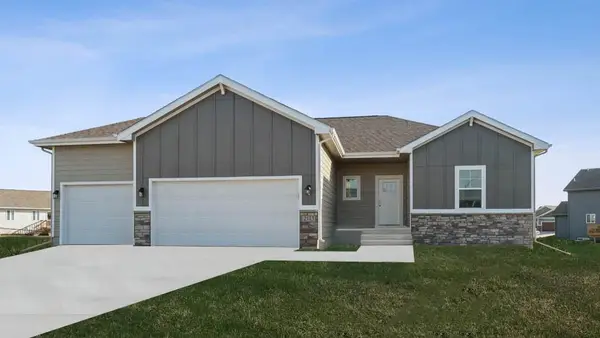 $404,990Pending4 beds 4 baths1,659 sq. ft.
$404,990Pending4 beds 4 baths1,659 sq. ft.2413 Butler Drive, Adel, IA 50003
MLS# 723650Listed by: DRH REALTY OF IOWA, LLC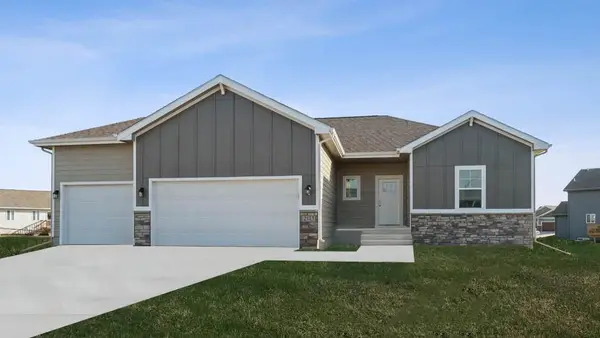 $404,990Pending4 beds 4 baths1,659 sq. ft.
$404,990Pending4 beds 4 baths1,659 sq. ft.2505 Butler Drive, Adel, IA 50003
MLS# 723657Listed by: DRH REALTY OF IOWA, LLC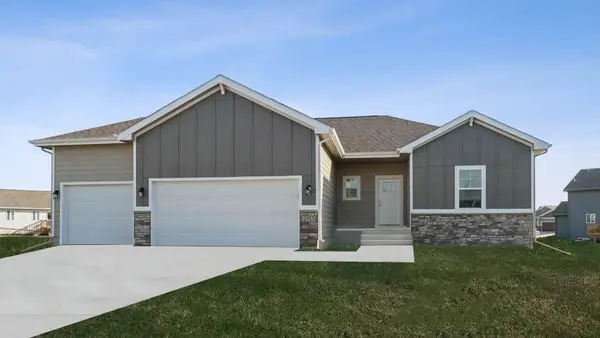 $405,990Pending4 beds 4 baths1,659 sq. ft.
$405,990Pending4 beds 4 baths1,659 sq. ft.2509 Butler Drive, Adel, IA 50003
MLS# 723658Listed by: DRH REALTY OF IOWA, LLC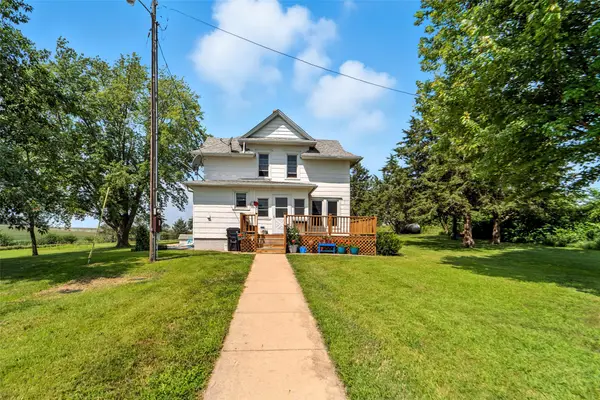 $375,000Pending4 beds 2 baths1,526 sq. ft.
$375,000Pending4 beds 2 baths1,526 sq. ft.30442 Meadow Road, Adel, IA 50003
MLS# 723568Listed by: RE/MAX CONCEPTS

