2011 Ammann Drive, Adel, IA 50003
Local realty services provided by:Better Homes and Gardens Real Estate Innovations
2011 Ammann Drive,Adel, IA 50003
$275,000
- 4 Beds
- 3 Baths
- 1,977 sq. ft.
- Condominium
- Active
Listed by:pennie carroll
Office:pennie carroll & associates
MLS#:719283
Source:IA_DMAAR
Price summary
- Price:$275,000
- Price per sq. ft.:$139.1
- Monthly HOA dues:$200
About this home
Welcome to Southbridge Townhomes in the vibrant community of Adel. Step in and appreciate this one owner home offering luxury features paired with the convenience of townhome living in this 1.5 story home boasting 1,900 finished sqft. The main level offers an open floor plan with beautiful vinyl plank flooring, neutral wall color complemented with white trim. Take your pick for entertaining from the dining area or counter seating in the white kitchen with a generous amount of cabinet space & quartz counters. Check out the backsplash! All stainless steel appliances are included. Relax in the spacious and vaulted great room with multiple windows and sliders giving you plenty of daylight. The guest bath and laundry room are nearby and include the washer and dryer. Retreat to the primary bedroom with double sink vanity, shower and walk-in closet. There is more! The open staircase with balcony walkway, leads to 3 more bedrooms and full bath. This gives flex space to use as an office or playroom. The zero entry from the front door and also from the 2 car attached garage is added value. Adel offers shopping, restaurant, aquatic center, Racoon River Valley Trail and parks. If you need more, Adel is a short drive to I-80 giving a quick commute to the amenities of West Des Moines and suburbs. Kick up your feet on the back patio and put the mower and shovel away and enjoy the benefits of townhome living.
Contact an agent
Home facts
- Year built:2022
- Listing ID #:719283
- Added:302 day(s) ago
- Updated:September 17, 2025 at 04:43 PM
Rooms and interior
- Bedrooms:4
- Total bathrooms:3
- Full bathrooms:1
- Half bathrooms:1
- Living area:1,977 sq. ft.
Heating and cooling
- Cooling:Central Air
- Heating:Forced Air, Gas, Natural Gas
Structure and exterior
- Roof:Asphalt, Shingle
- Year built:2022
- Building area:1,977 sq. ft.
- Lot area:0.05 Acres
Utilities
- Water:Public
- Sewer:Public Sewer
Finances and disclosures
- Price:$275,000
- Price per sq. ft.:$139.1
- Tax amount:$5,183
New listings near 2011 Ammann Drive
- New
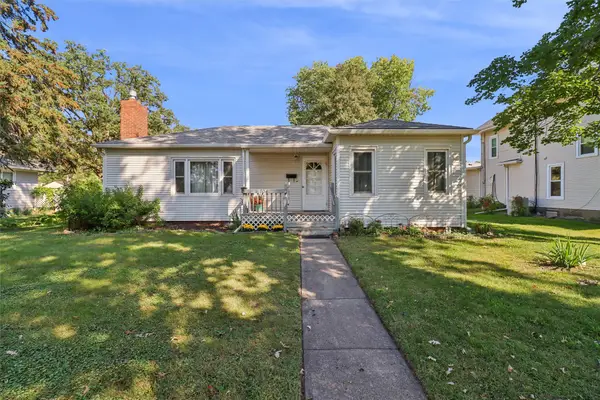 $225,000Active2 beds 1 baths1,128 sq. ft.
$225,000Active2 beds 1 baths1,128 sq. ft.704 Rapids Street, Adel, IA 50003
MLS# 726713Listed by: LPT REALTY, LLC - New
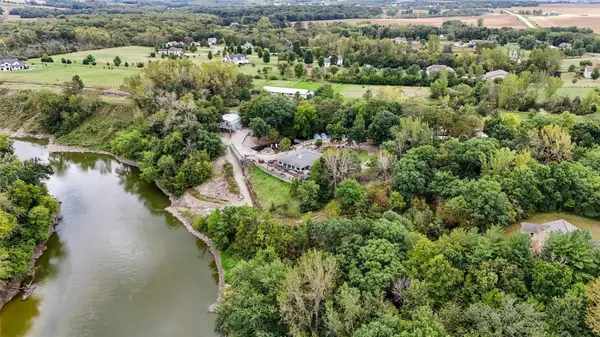 $674,999Active2 beds 2 baths2,110 sq. ft.
$674,999Active2 beds 2 baths2,110 sq. ft.24839 River Bye Road, Adel, IA 50003
MLS# 726731Listed by: RE/MAX PRECISION - New
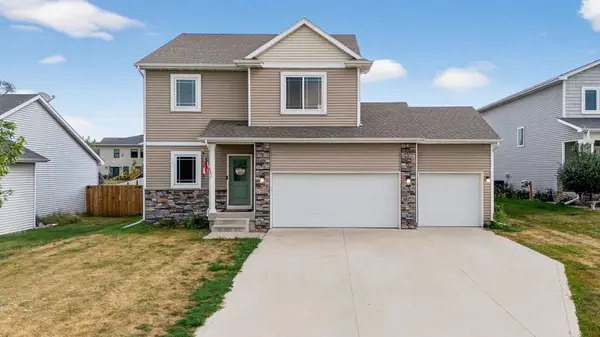 $415,000Active4 beds 3 baths1,764 sq. ft.
$415,000Active4 beds 3 baths1,764 sq. ft.1205 S 12th Street, Adel, IA 50003
MLS# 726412Listed by: LAKE PANORAMA REALTY - Open Sun, 2 to 3:30pmNew
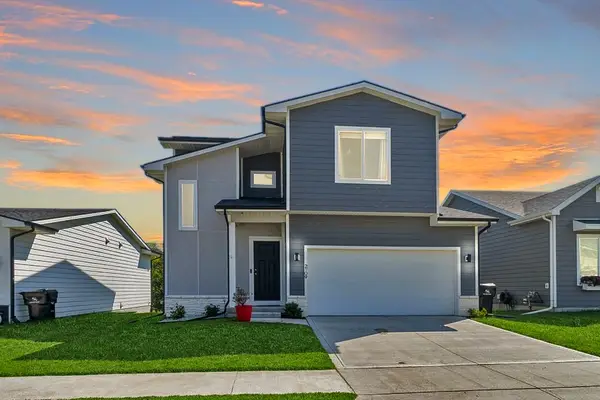 $319,000Active3 beds 3 baths1,564 sq. ft.
$319,000Active3 beds 3 baths1,564 sq. ft.2109 Ammann Drive, Adel, IA 50003
MLS# 726481Listed by: CENTURY 21 SIGNATURE - New
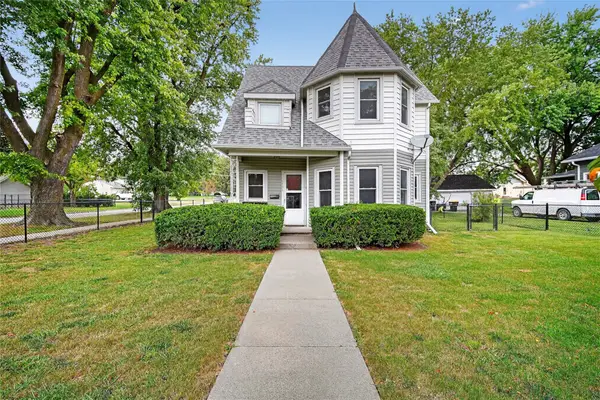 $274,900Active4 beds 3 baths1,919 sq. ft.
$274,900Active4 beds 3 baths1,919 sq. ft.1134 Rapids Street, Adel, IA 50003
MLS# 726482Listed by: RE/MAX CONCEPTS - New
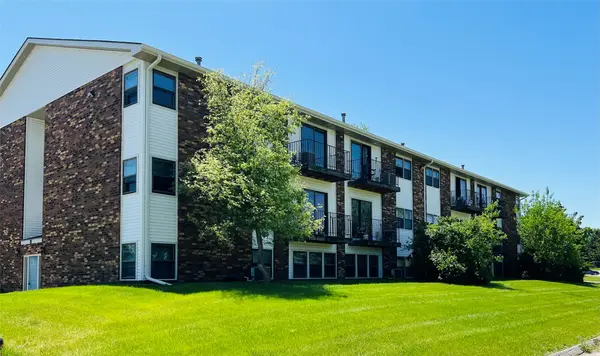 $2,200,000Active33 beds 24 baths
$2,200,000Active33 beds 24 baths2121 Greene Street, Adel, IA 50003
MLS# 726452Listed by: EXIT REALTY & ASSOCIATES - New
 $399,990Active4 beds 3 baths1,635 sq. ft.
$399,990Active4 beds 3 baths1,635 sq. ft.2417 Butler Drive, Adel, IA 50003
MLS# 726431Listed by: DRH REALTY OF IOWA, LLC - New
 $409,990Active4 beds 3 baths1,498 sq. ft.
$409,990Active4 beds 3 baths1,498 sq. ft.25062 Eagle Vista Drive, Adel, IA 50003
MLS# 726435Listed by: DRH REALTY OF IOWA, LLC - New
 $389,990Active4 beds 4 baths1,659 sq. ft.
$389,990Active4 beds 4 baths1,659 sq. ft.2421 Butler Drive, Adel, IA 50003
MLS# 726426Listed by: DRH REALTY OF IOWA, LLC - New
 $219,900Active2 beds 1 baths1,056 sq. ft.
$219,900Active2 beds 1 baths1,056 sq. ft.418 N 15th Street, Adel, IA 50003
MLS# 725373Listed by: PLATINUM REALTY LLC
