2713 S Forty Lane, Adel, IA 50003
Local realty services provided by:Better Homes and Gardens Real Estate Innovations
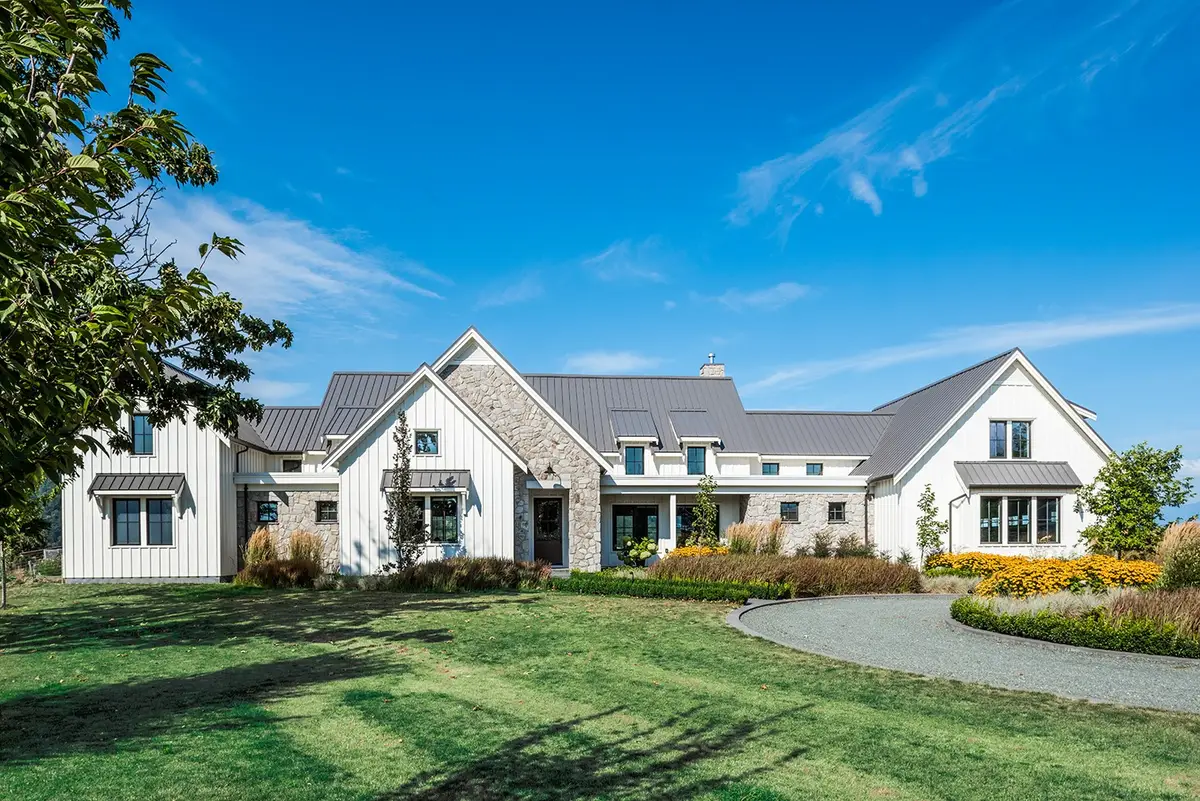
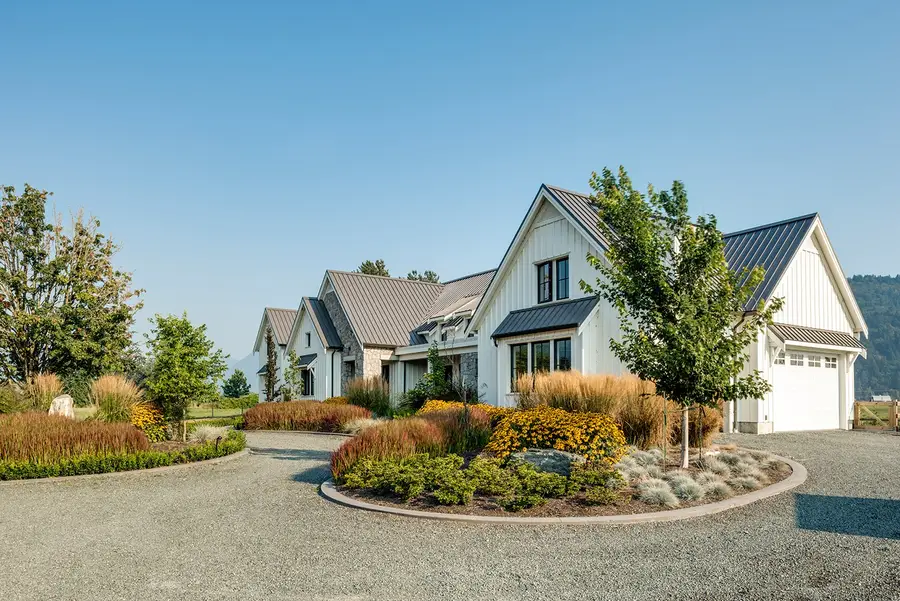
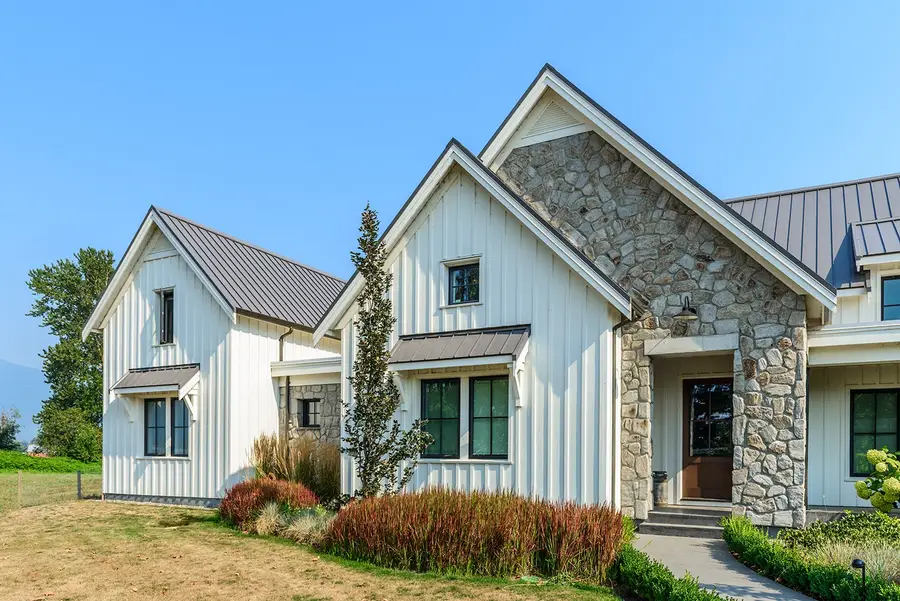
2713 S Forty Lane,Adel, IA 50003
$1,627,800
- 5 Beds
- 5 Baths
- 4,273 sq. ft.
- Single family
- Active
Listed by:nienkerk, justin
Office:re/max precision
MLS#:717239
Source:IA_DMAAR
Price summary
- Price:$1,627,800
- Price per sq. ft.:$380.95
About this home
Nestled in the rolling hills of Adel and designed by an award-winning architect firm, this custom Luxury Farmhouse sits on almost 5 acres of land backed by mature trees that enhance the serenity and privacy of this home's features. Enjoy your family's new favorite gathering spot and perfect space for entertaining friends and family. Featured with vaulted ceilings in the main living area, a chef?s kitchen and main floor master suite oasis. The main floor is an open concept with vaulted living spaces, as well as an outdoor entertaining space. The master bedroom wing creates a private oasis. The upper level is unique with 2 bedrooms and full bath on each side of the home. This is an amazing opportunity to explore the possibilities of a truly custom experience tailored specifically to your needs. We invite you to a collaborative design process with Alair Homes and SU CASA. The proposed concept will require a full design process to make this home custom to your specific needs and desires. You can start with this concept or explore other possibilities.
All information obtained from seller and public records
Contact an agent
Home facts
- Year built:2025
- Listing Id #:717239
- Added:108 day(s) ago
- Updated:August 19, 2025 at 03:02 PM
Rooms and interior
- Bedrooms:5
- Total bathrooms:5
- Full bathrooms:4
- Half bathrooms:1
- Living area:4,273 sq. ft.
Heating and cooling
- Cooling:Central Air
- Heating:Forced Air, Gas, Natural Gas
Structure and exterior
- Roof:Metal
- Year built:2025
- Building area:4,273 sq. ft.
- Lot area:4.98 Acres
Utilities
- Water:Public
- Sewer:Public Sewer
Finances and disclosures
- Price:$1,627,800
- Price per sq. ft.:$380.95
- Tax amount:$104
New listings near 2713 S Forty Lane
- New
 $819,900Active5 beds 4 baths3,317 sq. ft.
$819,900Active5 beds 4 baths3,317 sq. ft.32335 Wildwood Drive, Adel, IA 50003
MLS# 724364Listed by: RE/MAX CONCEPTS - New
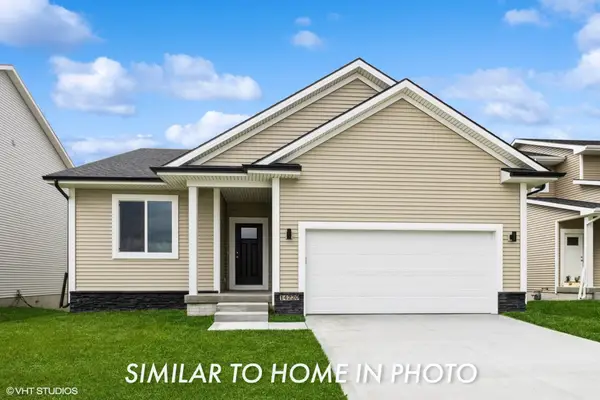 $397,950Active4 beds 3 baths1,492 sq. ft.
$397,950Active4 beds 3 baths1,492 sq. ft.2301 Chan Drive, Adel, IA 50003
MLS# 724048Listed by: EXP REALTY, LLC - New
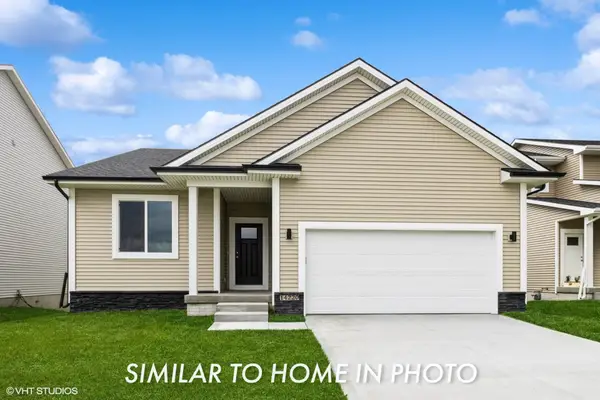 $390,950Active5 beds 3 baths1,492 sq. ft.
$390,950Active5 beds 3 baths1,492 sq. ft.2308 Chan Drive, Adel, IA 50003
MLS# 724044Listed by: EXP REALTY, LLC - New
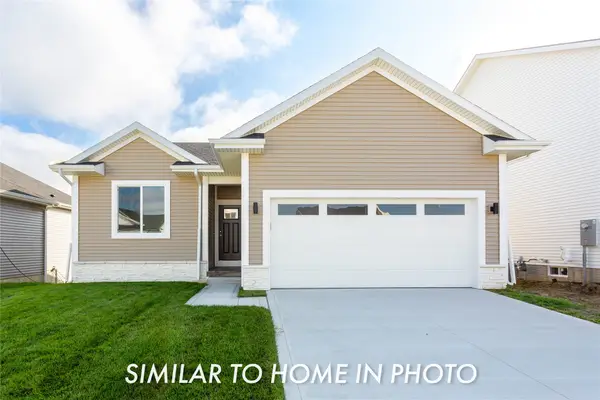 $364,400Active3 beds 3 baths1,182 sq. ft.
$364,400Active3 beds 3 baths1,182 sq. ft.2235 Chan Drive, Adel, IA 50003
MLS# 724052Listed by: EXP REALTY, LLC - New
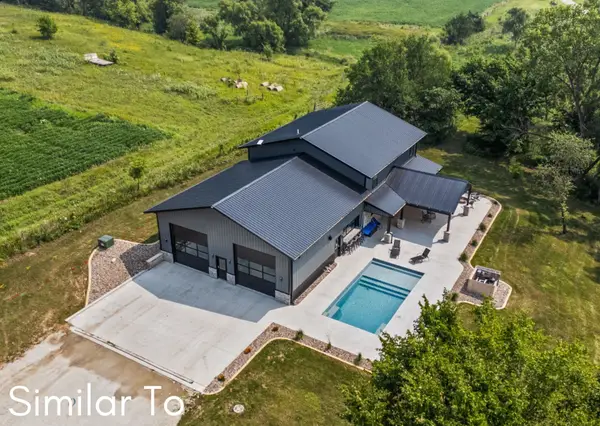 $1,090,000Active3 beds 3 baths2,633 sq. ft.
$1,090,000Active3 beds 3 baths2,633 sq. ft.32100 Post Hill Road, Adel, IA 50003
MLS# 724051Listed by: RE/MAX CONCEPTS - New
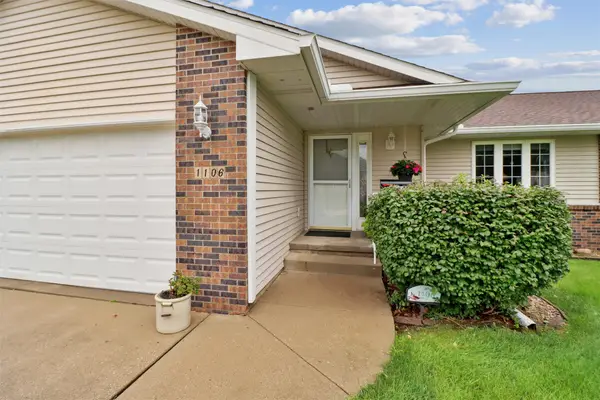 $325,000Active3 beds 3 baths1,572 sq. ft.
$325,000Active3 beds 3 baths1,572 sq. ft.1106 Cassidy Curve, Adel, IA 50003
MLS# 724059Listed by: RE/MAX PRECISION 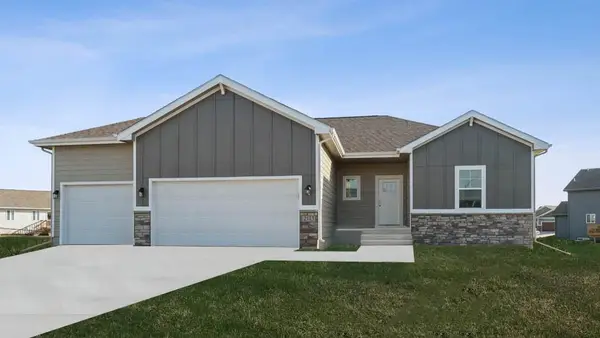 $404,990Pending4 beds 4 baths1,659 sq. ft.
$404,990Pending4 beds 4 baths1,659 sq. ft.2413 Butler Drive, Adel, IA 50003
MLS# 723650Listed by: DRH REALTY OF IOWA, LLC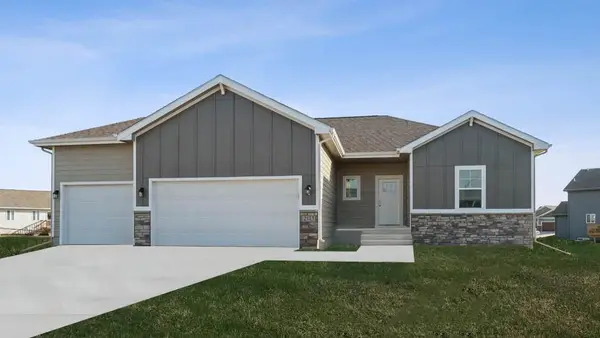 $404,990Pending4 beds 4 baths1,659 sq. ft.
$404,990Pending4 beds 4 baths1,659 sq. ft.2505 Butler Drive, Adel, IA 50003
MLS# 723657Listed by: DRH REALTY OF IOWA, LLC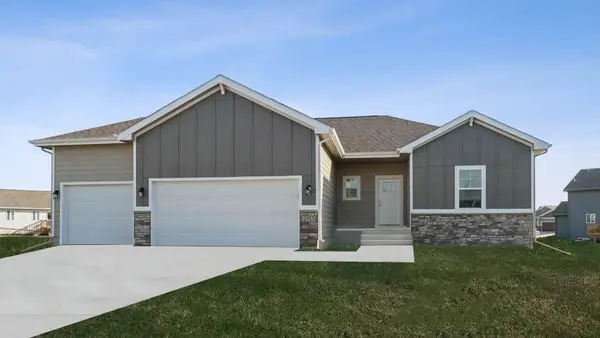 $405,990Pending4 beds 4 baths1,659 sq. ft.
$405,990Pending4 beds 4 baths1,659 sq. ft.2509 Butler Drive, Adel, IA 50003
MLS# 723658Listed by: DRH REALTY OF IOWA, LLC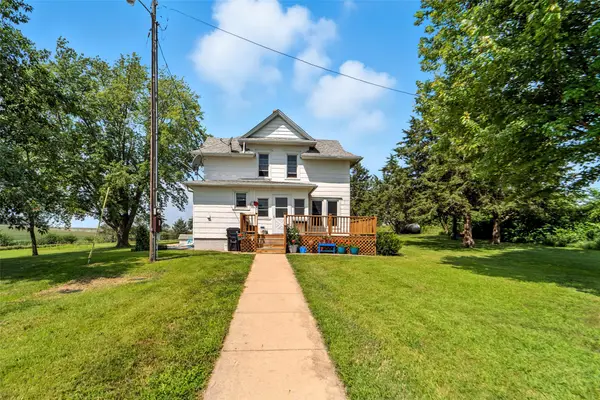 $375,000Pending4 beds 2 baths1,526 sq. ft.
$375,000Pending4 beds 2 baths1,526 sq. ft.30442 Meadow Road, Adel, IA 50003
MLS# 723568Listed by: RE/MAX CONCEPTS

