729 Timberview Drive, Adel, IA 50003
Local realty services provided by:Better Homes and Gardens Real Estate Innovations
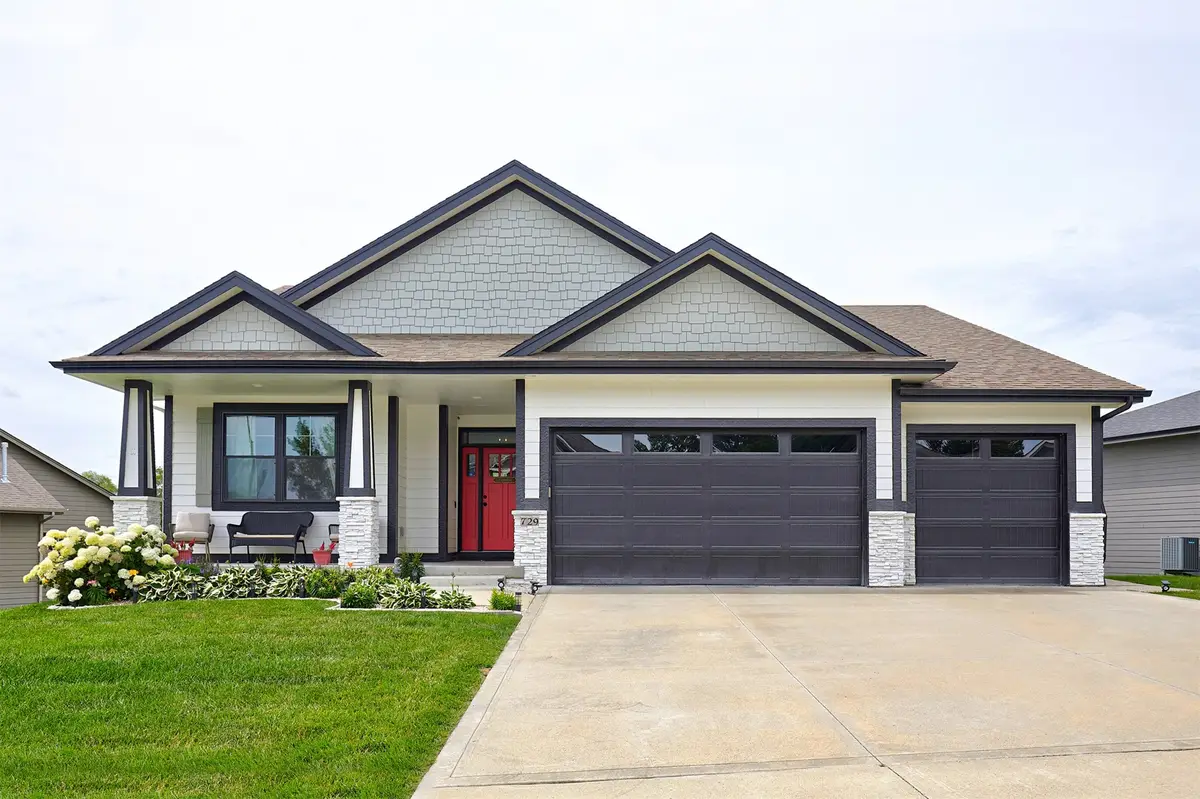
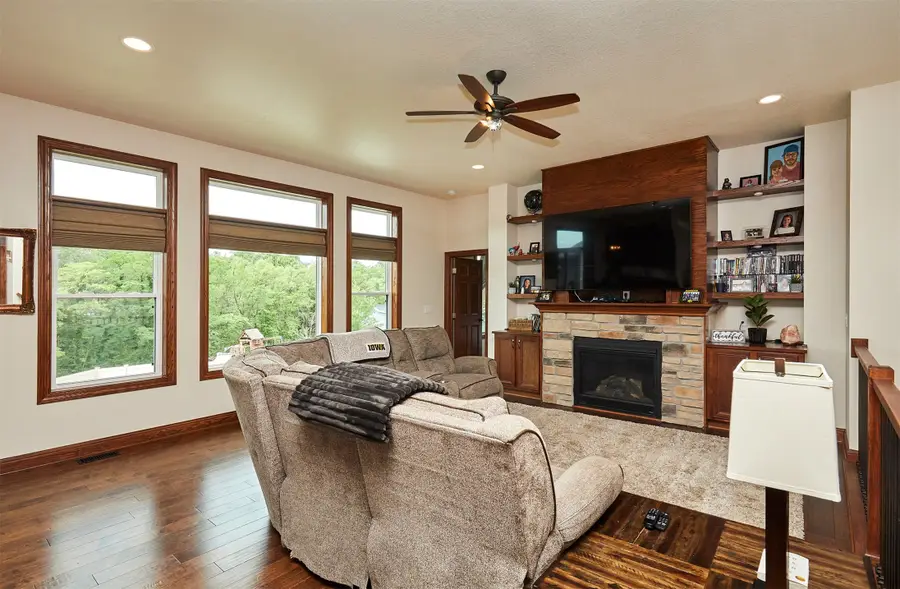
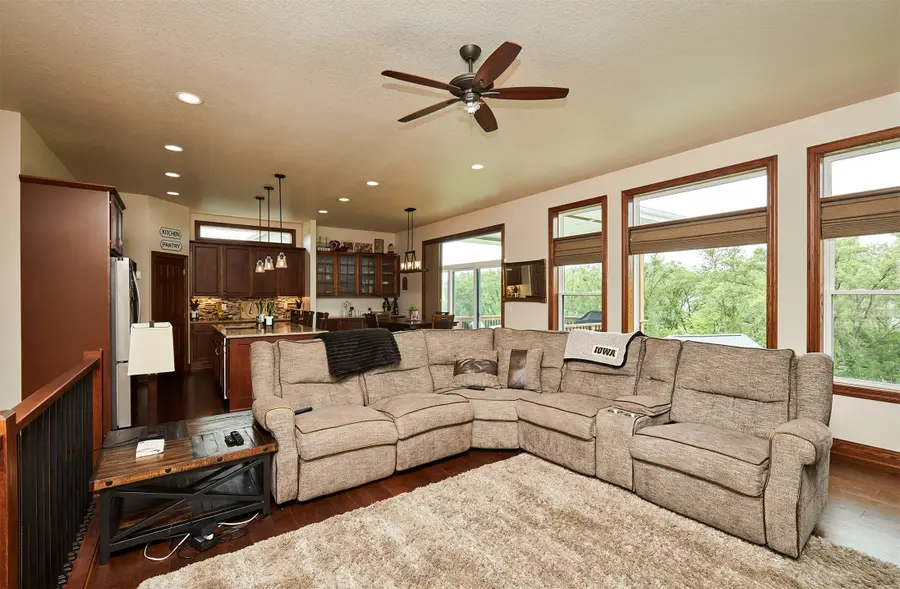
729 Timberview Drive,Adel, IA 50003
$579,000
- 5 Beds
- 3 Baths
- 1,738 sq. ft.
- Single family
- Active
Listed by:tiffany marcum
Office:the american real estate co.
MLS#:721311
Source:IA_DMAAR
Price summary
- Price:$579,000
- Price per sq. ft.:$333.14
About this home
Stunning Custom Walkout Ranch with Craftsman Charm!
From the welcoming front porch to the covered back deck overlooking a landscaped green yard, this home is built to impress. Enjoy the widened driveway for added convenience. Inside, the spacious kitchen shines with rich maple cabinetry, a large center island, and elegant quartz countertops, perfect for entertaining. The great room features soaring 10-foot ceilings and transom windows that flood the space with natural light. Retreat to the primary suite, complete with a tiled walk-in shower and a luxurious soaking tub. The walkout lower level offers even more living space, including a dedicated theater room, ideal for movie nights and entertaining. Solid wood doors, a passive radon system, Ring doorbell, and home security add comfort and peace of mind. Meticulously maintained and truly move-in ready, pride of ownership shines throughout this gorgeous well home, Make your move to Adel today!
Contact an agent
Home facts
- Year built:2017
- Listing Id #:721311
- Added:48 day(s) ago
- Updated:August 07, 2025 at 05:44 PM
Rooms and interior
- Bedrooms:5
- Total bathrooms:3
- Full bathrooms:3
- Living area:1,738 sq. ft.
Heating and cooling
- Cooling:Central Air
- Heating:Natural Gas
Structure and exterior
- Roof:Asphalt, Shingle
- Year built:2017
- Building area:1,738 sq. ft.
- Lot area:0.3 Acres
Utilities
- Water:Public
- Sewer:Public Sewer
Finances and disclosures
- Price:$579,000
- Price per sq. ft.:$333.14
- Tax amount:$4,740 (2025)
New listings near 729 Timberview Drive
- New
 $819,900Active5 beds 4 baths3,317 sq. ft.
$819,900Active5 beds 4 baths3,317 sq. ft.32335 Wildwood Drive, Adel, IA 50003
MLS# 724364Listed by: RE/MAX CONCEPTS - New
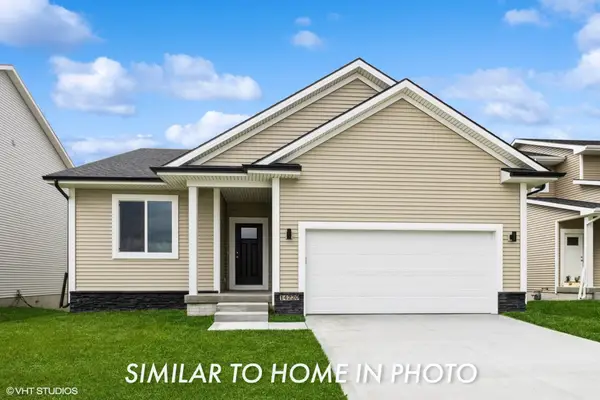 $397,950Active4 beds 3 baths1,492 sq. ft.
$397,950Active4 beds 3 baths1,492 sq. ft.2301 Chan Drive, Adel, IA 50003
MLS# 724048Listed by: EXP REALTY, LLC - New
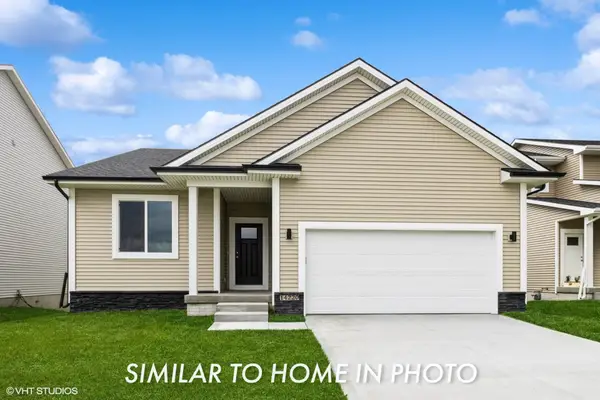 $390,950Active5 beds 3 baths1,492 sq. ft.
$390,950Active5 beds 3 baths1,492 sq. ft.2308 Chan Drive, Adel, IA 50003
MLS# 724044Listed by: EXP REALTY, LLC - New
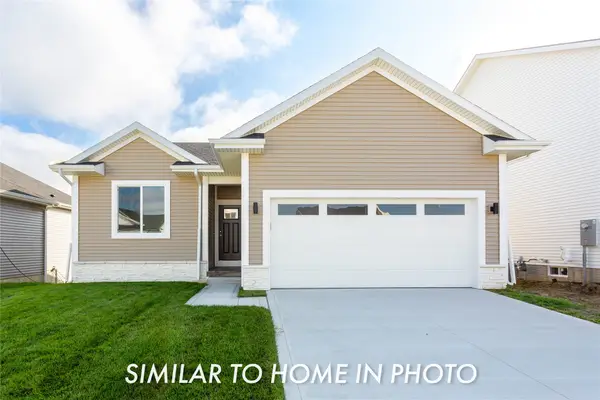 $364,400Active3 beds 3 baths1,182 sq. ft.
$364,400Active3 beds 3 baths1,182 sq. ft.2235 Chan Drive, Adel, IA 50003
MLS# 724052Listed by: EXP REALTY, LLC - New
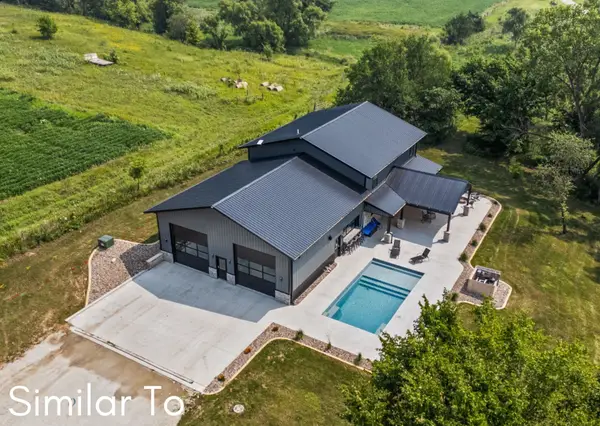 $1,090,000Active3 beds 3 baths2,633 sq. ft.
$1,090,000Active3 beds 3 baths2,633 sq. ft.32100 Post Hill Road, Adel, IA 50003
MLS# 724051Listed by: RE/MAX CONCEPTS - New
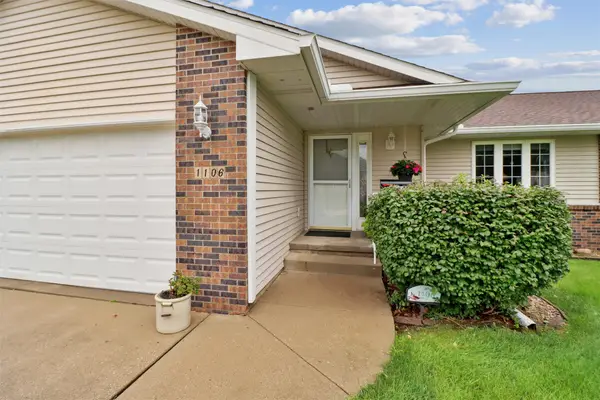 $325,000Active3 beds 3 baths1,572 sq. ft.
$325,000Active3 beds 3 baths1,572 sq. ft.1106 Cassidy Curve, Adel, IA 50003
MLS# 724059Listed by: RE/MAX PRECISION 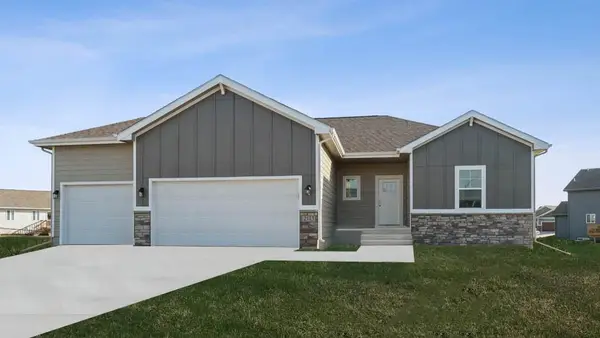 $404,990Pending4 beds 4 baths1,659 sq. ft.
$404,990Pending4 beds 4 baths1,659 sq. ft.2413 Butler Drive, Adel, IA 50003
MLS# 723650Listed by: DRH REALTY OF IOWA, LLC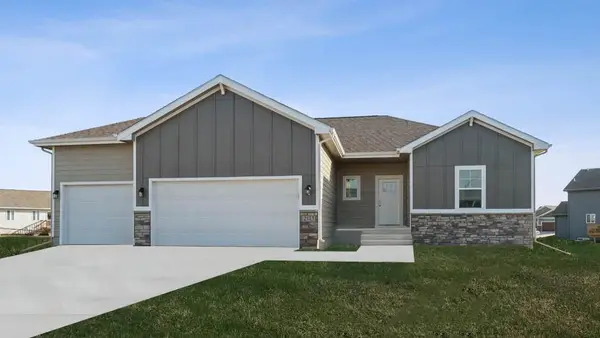 $404,990Pending4 beds 4 baths1,659 sq. ft.
$404,990Pending4 beds 4 baths1,659 sq. ft.2505 Butler Drive, Adel, IA 50003
MLS# 723657Listed by: DRH REALTY OF IOWA, LLC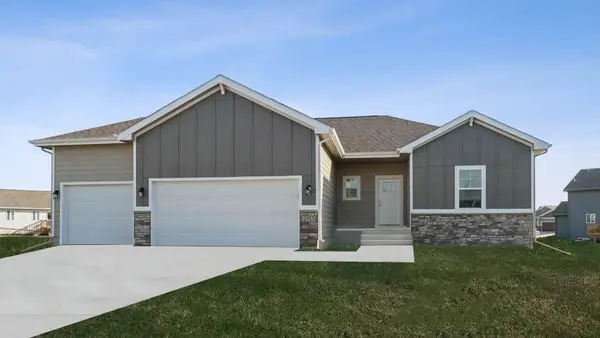 $405,990Pending4 beds 4 baths1,659 sq. ft.
$405,990Pending4 beds 4 baths1,659 sq. ft.2509 Butler Drive, Adel, IA 50003
MLS# 723658Listed by: DRH REALTY OF IOWA, LLC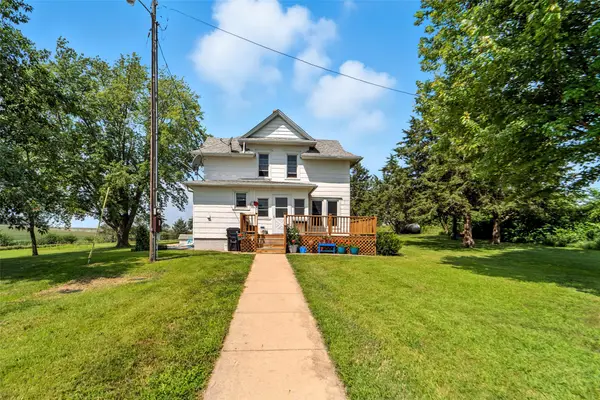 $375,000Pending4 beds 2 baths1,526 sq. ft.
$375,000Pending4 beds 2 baths1,526 sq. ft.30442 Meadow Road, Adel, IA 50003
MLS# 723568Listed by: RE/MAX CONCEPTS

