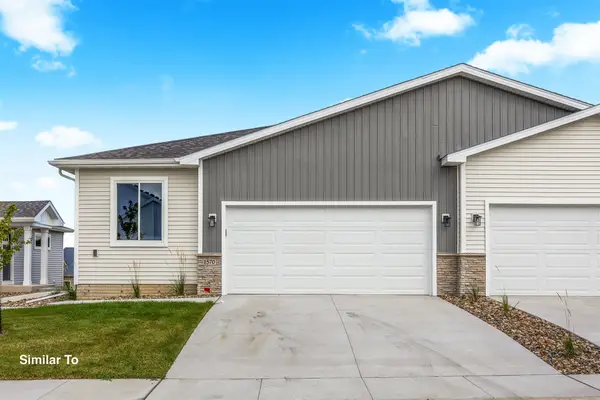106 12th Avenue Nw, Altoona, IA 50009
Local realty services provided by:Better Homes and Gardens Real Estate Innovations
106 12th Avenue Nw,Altoona, IA 50009
$299,900
- 3 Beds
- 2 Baths
- 960 sq. ft.
- Single family
- Pending
Listed by: lacie sibley
Office: iowa realty altoona
MLS#:727820
Source:IA_DMAAR
Price summary
- Price:$299,900
- Price per sq. ft.:$312.4
About this home
Welcome to this stunning, fully rebuilt 3BR, 2BA ranch on a spacious corner lot in one of Altoona’s most established & tree-lined neighborhoods. From top to bottom, everything in this home is brand NEW in 2024—offering the peace of mind & style of new construction w/the charm of a mature community. Step inside to LVP flooring throughout the main, thoughtfully designed w/double-insulated interior walls & solid core doors. The heart of the home is the chef’s kitchen, featuring gorgeous knotty alder cabinets, quartz countertops, 36” gas range & hood, deep SS sink, & under/above cabinet lighting for a warm, modern feel. This home is equipped w/new HVAC, water heater, plumbing, electrical, & triple-pane Pella Energy Star-rated windows, making it as efficient as it is beautiful. The exterior is just as impressive, w/a fully fenced yard, TREX decking, rocked fire pit area, & gazebo w/electric—perfect for outdoor entertaining year-round. Plus, a spacious 2-car garage & new roof complete this incredible package. Conveniently located near city amenities, parks, schools, & shopping, this one-of-a-kind home offers everything you’ve been looking for—and more. Call your favorite RE Team today to schedule your private showing!
Contact an agent
Home facts
- Year built:1971
- Listing ID #:727820
- Added:38 day(s) ago
- Updated:November 15, 2025 at 09:06 AM
Rooms and interior
- Bedrooms:3
- Total bathrooms:2
- Full bathrooms:2
- Living area:960 sq. ft.
Heating and cooling
- Cooling:Central Air
- Heating:Forced Air, Gas, Natural Gas
Structure and exterior
- Roof:Asphalt, Shingle
- Year built:1971
- Building area:960 sq. ft.
- Lot area:0.29 Acres
Utilities
- Water:Public
- Sewer:Public Sewer
Finances and disclosures
- Price:$299,900
- Price per sq. ft.:$312.4
- Tax amount:$3,446
New listings near 106 12th Avenue Nw
- New
 $319,900Active3 beds 3 baths1,343 sq. ft.
$319,900Active3 beds 3 baths1,343 sq. ft.1540 Foxtail Drive Se, Altoona, IA 50009
MLS# 729440Listed by: HUBBELL HOMES OF IOWA, LLC - New
 $319,500Active3 beds 3 baths1,343 sq. ft.
$319,500Active3 beds 3 baths1,343 sq. ft.1546 Foxtail Drive Se, Altoona, IA 50009
MLS# 729446Listed by: HUBBELL HOMES OF IOWA, LLC - New
 $330,000Active4 beds 3 baths1,478 sq. ft.
$330,000Active4 beds 3 baths1,478 sq. ft.729 11th Street Se, Altoona, IA 50009
MLS# 730518Listed by: RE/MAX CONCEPTS - New
 $299,900Active2 beds 2 baths1,344 sq. ft.
$299,900Active2 beds 2 baths1,344 sq. ft.1201 10th Avenue Place Se, Altoona, IA 50009
MLS# 730342Listed by: RE/MAX PRECISION - New
 $335,000Active4 beds 4 baths1,694 sq. ft.
$335,000Active4 beds 4 baths1,694 sq. ft.1602 3rd Avenue Sw, Altoona, IA 50009
MLS# 730317Listed by: RE/MAX CONCEPTS - Open Sat, 10:30am to 12:30pmNew
 $534,990Active4 beds 4 baths1,794 sq. ft.
$534,990Active4 beds 4 baths1,794 sq. ft.1909 16th Circle Se, Altoona, IA 50009
MLS# 729662Listed by: EXP REALTY, LLC - Open Sun, 1 to 3pmNew
 $335,000Active4 beds 3 baths1,838 sq. ft.
$335,000Active4 beds 3 baths1,838 sq. ft.1102 9th Avenue Se, Altoona, IA 50009
MLS# 730224Listed by: RE/MAX CONCEPTS - Open Sun, 1 to 4pmNew
 $334,900Active3 beds 3 baths1,399 sq. ft.
$334,900Active3 beds 3 baths1,399 sq. ft.4227 5th Avenue Sw, Altoona, IA 50009
MLS# 729953Listed by: RE/MAX PRECISION - New
 $500,000Active4 beds 3 baths1,486 sq. ft.
$500,000Active4 beds 3 baths1,486 sq. ft.2603 10th Avenue Se, Altoona, IA 50009
MLS# 730092Listed by: REAL BROKER, LLC - New
 $354,990Active4 beds 3 baths2,053 sq. ft.
$354,990Active4 beds 3 baths2,053 sq. ft.1006 34th Street Se, Altoona, IA 50009
MLS# 730015Listed by: DRH REALTY OF IOWA, LLC
