1477 Indigo Drive Se, Altoona, IA 50009
Local realty services provided by:Better Homes and Gardens Real Estate Innovations
1477 Indigo Drive Se,Altoona, IA 50009
$287,000
- 3 Beds
- 3 Baths
- 1,340 sq. ft.
- Condominium
- Active
Listed by: tony palmer
Office: re/max concepts
MLS#:728288
Source:IA_DMAAR
Price summary
- Price:$287,000
- Price per sq. ft.:$214.18
- Monthly HOA dues:$210
About this home
Discover the perfect blend of comfort and convenience in this 3-bedroom, 3-bath ranch-style townhome. With 1,340 square feet on the main level and an additional 900 square feet on the lower level, this home gives you all the space you need—without the upkeep you don’t.
The kitchen features granite countertops throughout and plenty of cabinet space, making meal prep a breeze. The primary bedroom offers a spacious walk-in closet, a walk-in shower, and a double vanity for added comfort.
Enjoy easy main-floor living with an open layout that’s ideal for relaxing or entertaining. The lower level offers endless possibilities for finishing to your taste—office, guest suite, media room—whatever fits your next chapter. The basement has Never had water issues, has Never had flooring installed, and includes a walkout, making it one of the few townhomes in the area with that feature.
This home has been well cared for and thoughtfully maintained, giving you peace of mind from day one. Located in Altoona, it offers the right size, right layout, and right location to make life a little simpler.
Make It Home.
Contact an agent
Home facts
- Year built:2015
- Listing ID #:728288
- Added:41 day(s) ago
- Updated:November 24, 2025 at 06:02 PM
Rooms and interior
- Bedrooms:3
- Total bathrooms:3
- Full bathrooms:2
- Living area:1,340 sq. ft.
Heating and cooling
- Cooling:Central Air
- Heating:Forced Air, Gas, Natural Gas
Structure and exterior
- Roof:Asphalt, Shingle
- Year built:2015
- Building area:1,340 sq. ft.
- Lot area:0.11 Acres
Utilities
- Water:Public
- Sewer:Public Sewer
Finances and disclosures
- Price:$287,000
- Price per sq. ft.:$214.18
- Tax amount:$4,475 (2025)
New listings near 1477 Indigo Drive Se
- New
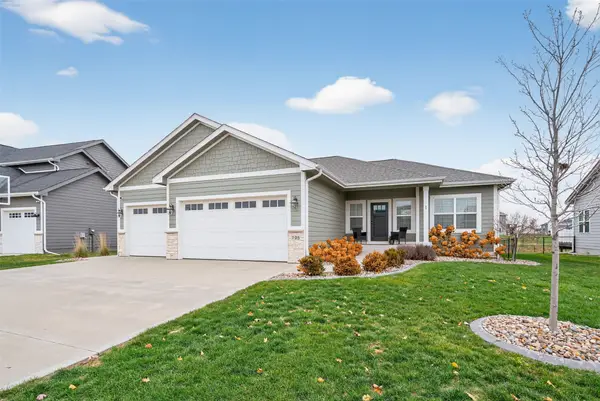 $480,000Active4 beds 3 baths1,487 sq. ft.
$480,000Active4 beds 3 baths1,487 sq. ft.705 35th Street Sw, Altoona, IA 50009
MLS# 730690Listed by: PENNIE CARROLL & ASSOCIATES - New
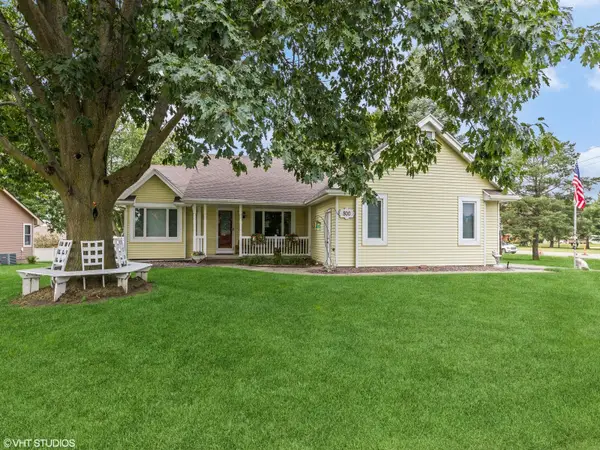 $379,900Active3 beds 3 baths1,503 sq. ft.
$379,900Active3 beds 3 baths1,503 sq. ft.800 Scenic View Boulevard, Altoona, IA 50009
MLS# 730636Listed by: IOWA REALTY BEAVERDALE - New
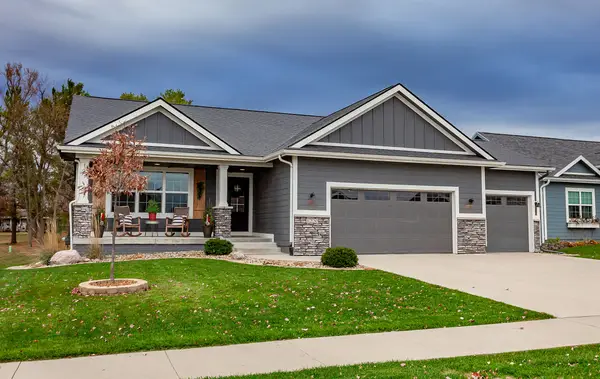 $459,900Active4 beds 3 baths1,609 sq. ft.
$459,900Active4 beds 3 baths1,609 sq. ft.1220 34th Street Se, Altoona, IA 50009
MLS# 730617Listed by: SUNDANCE REALTY - New
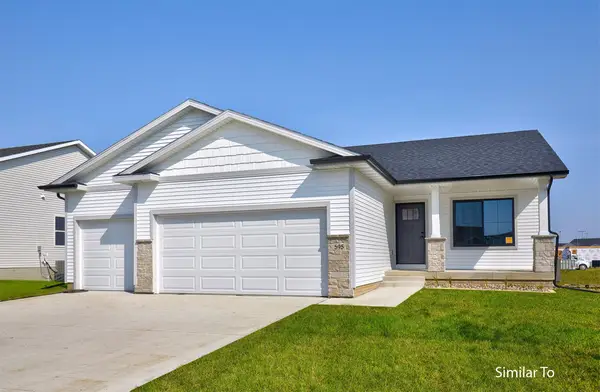 $374,900Active3 beds 2 baths1,410 sq. ft.
$374,900Active3 beds 2 baths1,410 sq. ft.1653 20th Avenue Se, Altoona, IA 50009
MLS# 729804Listed by: HUBBELL HOMES OF IOWA, LLC - New
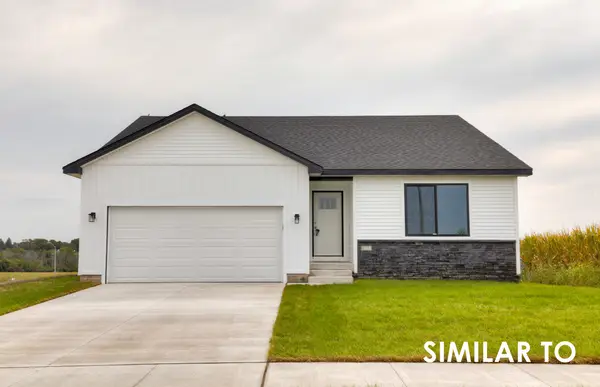 $354,900Active3 beds 2 baths1,433 sq. ft.
$354,900Active3 beds 2 baths1,433 sq. ft.1659 20th Avenue Se, Altoona, IA 50009
MLS# 729806Listed by: HUBBELL HOMES OF IOWA, LLC - New
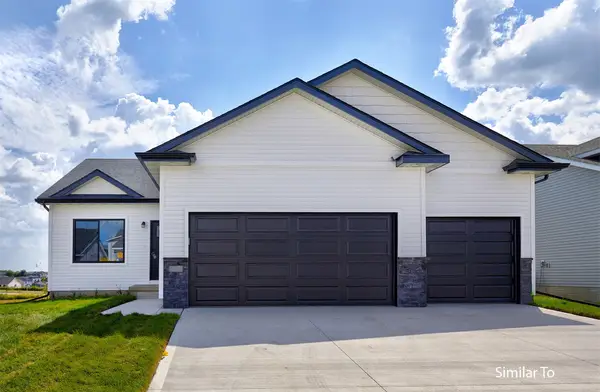 $389,900Active4 beds 3 baths1,390 sq. ft.
$389,900Active4 beds 3 baths1,390 sq. ft.1729 Tuscany Drive Se, Altoona, IA 50009
MLS# 729808Listed by: HUBBELL HOMES OF IOWA, LLC - New
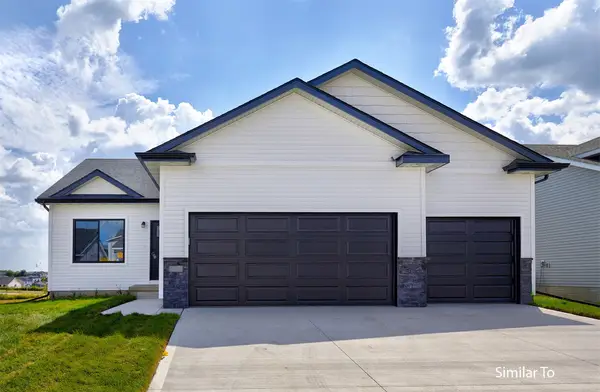 $394,900Active4 beds 3 baths1,410 sq. ft.
$394,900Active4 beds 3 baths1,410 sq. ft.1718 22nd Avenue Se, Altoona, IA 50009
MLS# 729811Listed by: HUBBELL HOMES OF IOWA, LLC - New
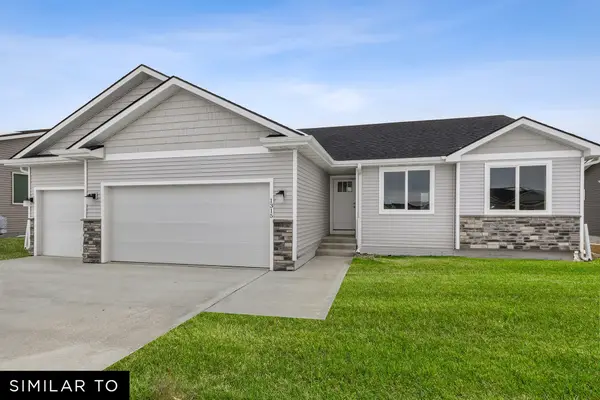 $374,990Active3 beds 2 baths1,427 sq. ft.
$374,990Active3 beds 2 baths1,427 sq. ft.2909 6th Avenue Sw, Altoona, IA 50009
MLS# 730625Listed by: REALTY ONE GROUP IMPACT - New
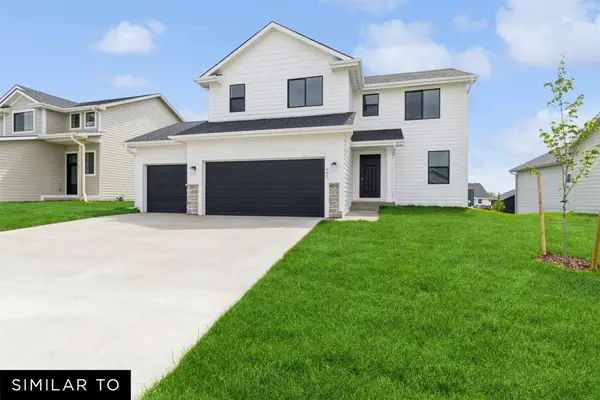 $377,990Active4 beds 3 baths1,809 sq. ft.
$377,990Active4 beds 3 baths1,809 sq. ft.2901 6th Avenue Sw, Altoona, IA 50009
MLS# 730628Listed by: REALTY ONE GROUP IMPACT - New
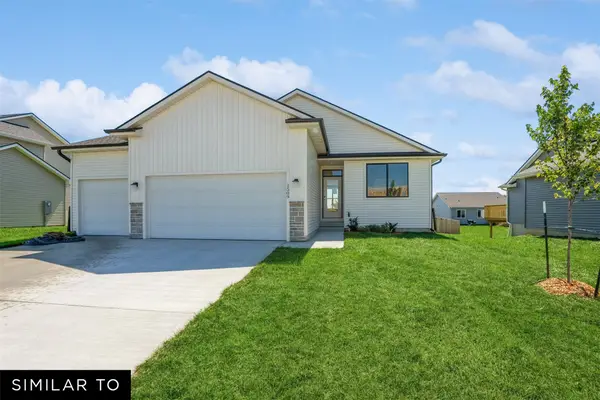 $379,990Active3 beds 2 baths1,408 sq. ft.
$379,990Active3 beds 2 baths1,408 sq. ft.2835 6th Avenue Sw, Altoona, IA 50009
MLS# 730629Listed by: REALTY ONE GROUP IMPACT
