1515 12th Street Se, Altoona, IA 50009
Local realty services provided by:Better Homes and Gardens Real Estate Innovations
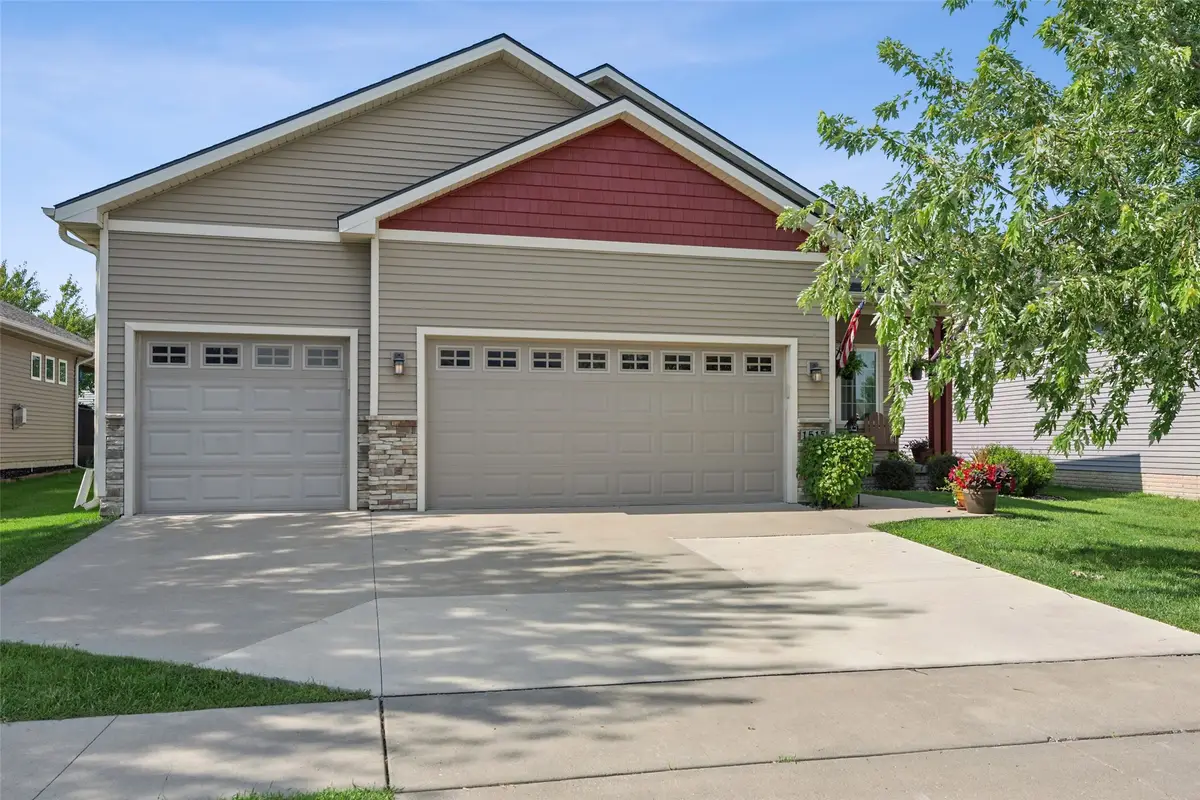
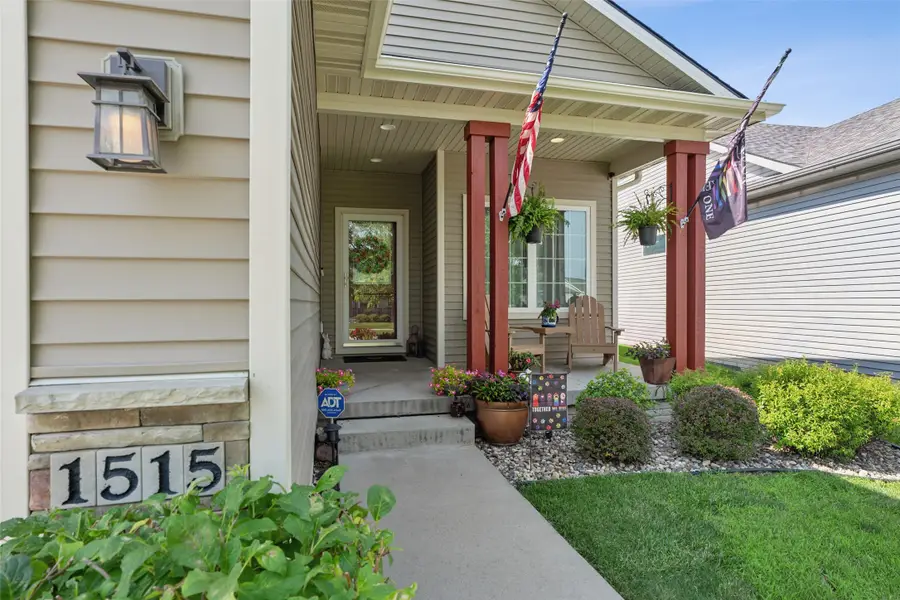
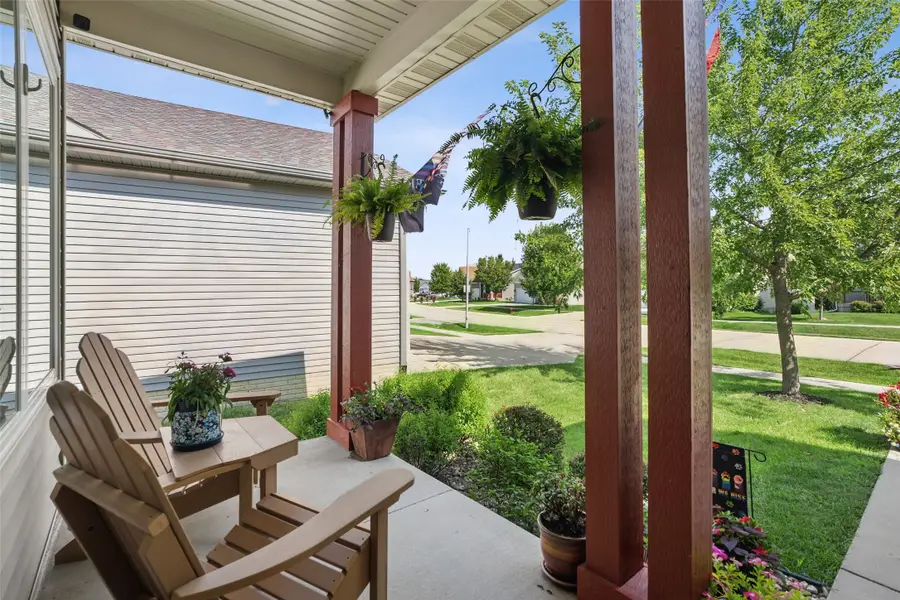
1515 12th Street Se,Altoona, IA 50009
$390,000
- 3 Beds
- 3 Baths
- 1,691 sq. ft.
- Single family
- Active
Listed by:amanda kirk
Office:keller williams realty gdm
MLS#:722908
Source:IA_DMAAR
Price summary
- Price:$390,000
- Price per sq. ft.:$230.63
- Monthly HOA dues:$185
About this home
Welcome to Tuscany Villas where the lawn and snow removal are included in your HOA dues.
Step into an entertainer’s dream! You’re welcomed by updated flooring that runs through the kitchen, hallway, and two of the bedrooms. The main level features a formal dining area and a bright, spacious living room with access to a covered deck—perfect for relaxing or hosting guests.
Down the hall, you'll find a generously sized primary suite complete with a walk-in closet and an en-suite bathroom. Two additional bedrooms and a full bath are also located on the main level. The hallway and two bedrooms have new floors.
Head to the lower level, where you'll find a non-conforming bedroom and another full bath, ideal for guests or a home office. Continue into the heart of the lower level to discover a beautifully crafted full wet bar and an impressive home theater—complete with projector, screen, and seating, all included.
Outside, enjoy the convenience of a three-car garage equipped with an electric vehicle charger. This home also comes with solar panels for energy efficiency.
Contact an agent
Home facts
- Year built:2014
- Listing Id #:722908
- Added:6 day(s) ago
- Updated:August 11, 2025 at 07:01 PM
Rooms and interior
- Bedrooms:3
- Total bathrooms:3
- Full bathrooms:1
- Living area:1,691 sq. ft.
Heating and cooling
- Cooling:Central Air
- Heating:Forced Air, Gas, Natural Gas
Structure and exterior
- Roof:Asphalt, Shingle
- Year built:2014
- Building area:1,691 sq. ft.
- Lot area:0.16 Acres
Utilities
- Water:Public
- Sewer:Public Sewer
Finances and disclosures
- Price:$390,000
- Price per sq. ft.:$230.63
- Tax amount:$5,139 (2025)
New listings near 1515 12th Street Se
- New
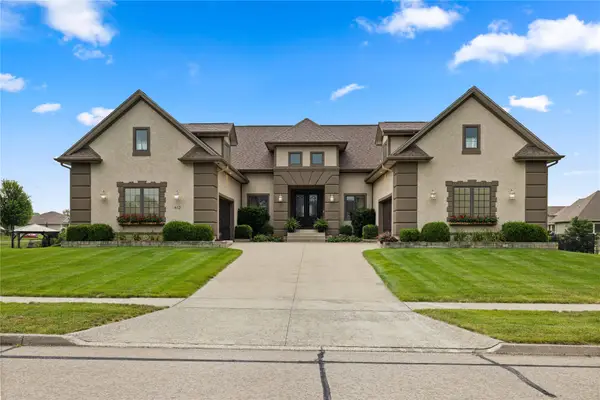 $750,000Active5 beds 5 baths3,137 sq. ft.
$750,000Active5 beds 5 baths3,137 sq. ft.612 Stonegate Court Sw, Altoona, IA 50009
MLS# 724126Listed by: RE/MAX REAL ESTATE CENTER - Open Sun, 12 to 2pmNew
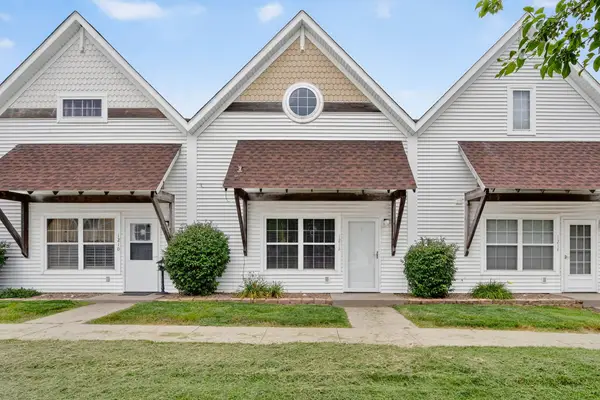 $128,000Active1 beds 1 baths720 sq. ft.
$128,000Active1 beds 1 baths720 sq. ft.1212 10th Avenue Nw, Altoona, IA 50009
MLS# 724194Listed by: RE/MAX PRECISION - New
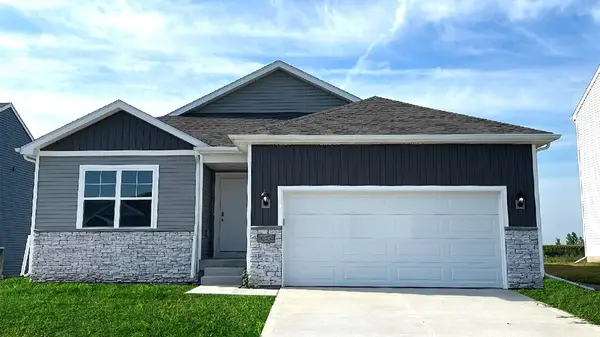 $349,990Active4 beds 3 baths1,498 sq. ft.
$349,990Active4 beds 3 baths1,498 sq. ft.3328 12th Avenue Sw, Altoona, IA 50009
MLS# 724151Listed by: DRH REALTY OF IOWA, LLC - Open Sun, 12 to 1:30pmNew
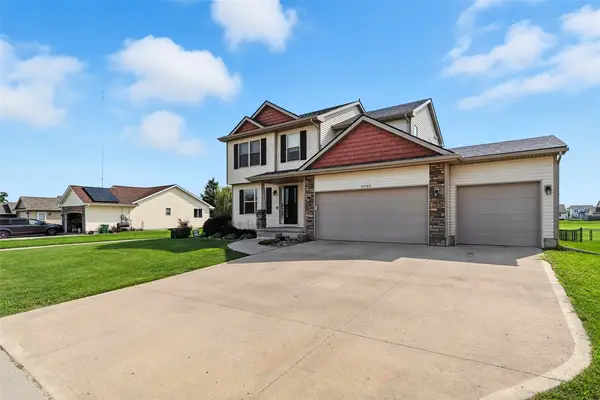 $370,000Active4 beds 3 baths1,612 sq. ft.
$370,000Active4 beds 3 baths1,612 sq. ft.2723 4th Avenue Se, Altoona, IA 50009
MLS# 724103Listed by: REAL BROKER, LLC - New
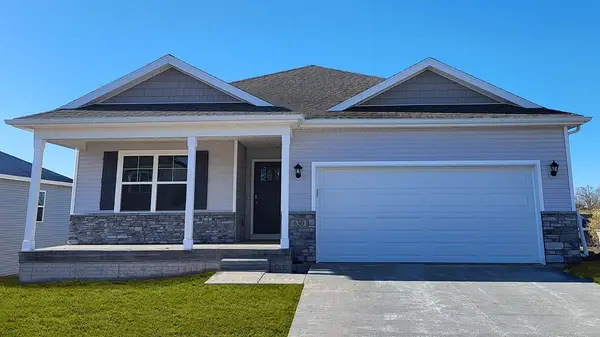 $344,990Active3 beds 2 baths1,498 sq. ft.
$344,990Active3 beds 2 baths1,498 sq. ft.1012 34th Street Se, Altoona, IA 50009
MLS# 724129Listed by: DRH REALTY OF IOWA, LLC - New
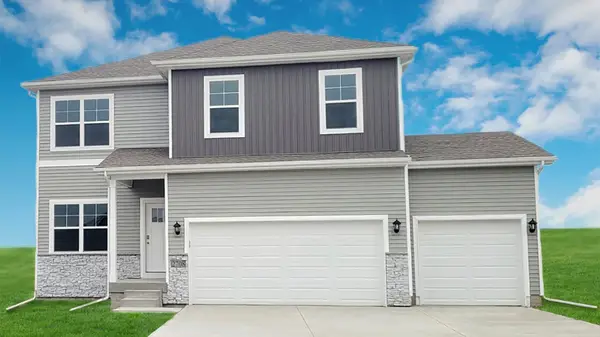 $369,990Active4 beds 3 baths2,053 sq. ft.
$369,990Active4 beds 3 baths2,053 sq. ft.1018 34th Street Se, Altoona, IA 50009
MLS# 724136Listed by: DRH REALTY OF IOWA, LLC - New
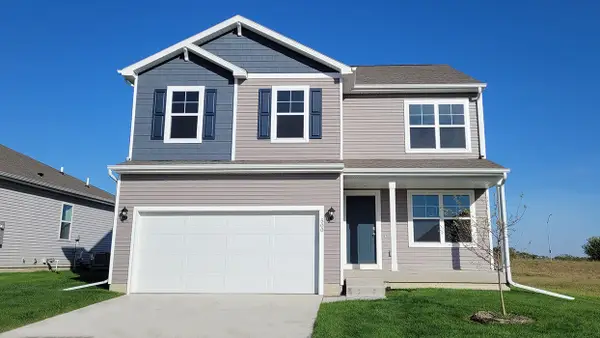 $359,990Active4 beds 3 baths2,053 sq. ft.
$359,990Active4 beds 3 baths2,053 sq. ft.3322 12th Avenue Sw, Altoona, IA 50009
MLS# 724138Listed by: DRH REALTY OF IOWA, LLC - Open Sun, 1:30 to 3:30pmNew
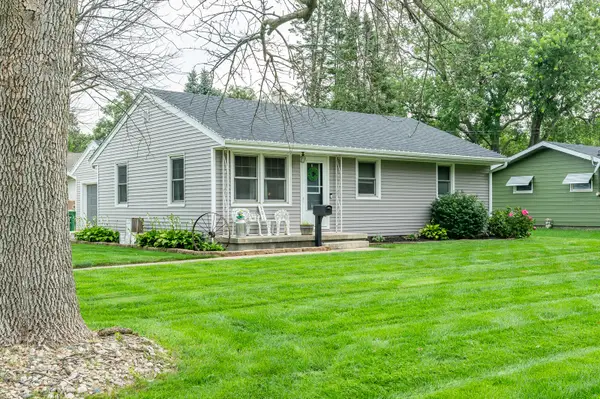 $218,000Active2 beds 1 baths988 sq. ft.
$218,000Active2 beds 1 baths988 sq. ft.301 5th Street Place Se, Altoona, IA 50009
MLS# 724118Listed by: RE/MAX CONCEPTS - Open Sat, 12 to 2pmNew
 $339,900Active3 beds 3 baths1,911 sq. ft.
$339,900Active3 beds 3 baths1,911 sq. ft.725 11th Street Se, Altoona, IA 50009
MLS# 724111Listed by: RE/MAX PRECISION - New
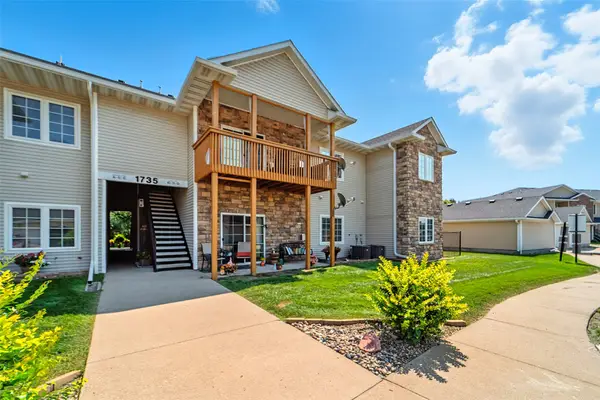 $175,000Active3 beds 2 baths1,200 sq. ft.
$175,000Active3 beds 2 baths1,200 sq. ft.1735 34th Avenue Sw #10, Altoona, IA 50009
MLS# 724055Listed by: RE/MAX REVOLUTION
