1704 31st Avenue Sw, Altoona, IA 50009
Local realty services provided by:Better Homes and Gardens Real Estate Innovations
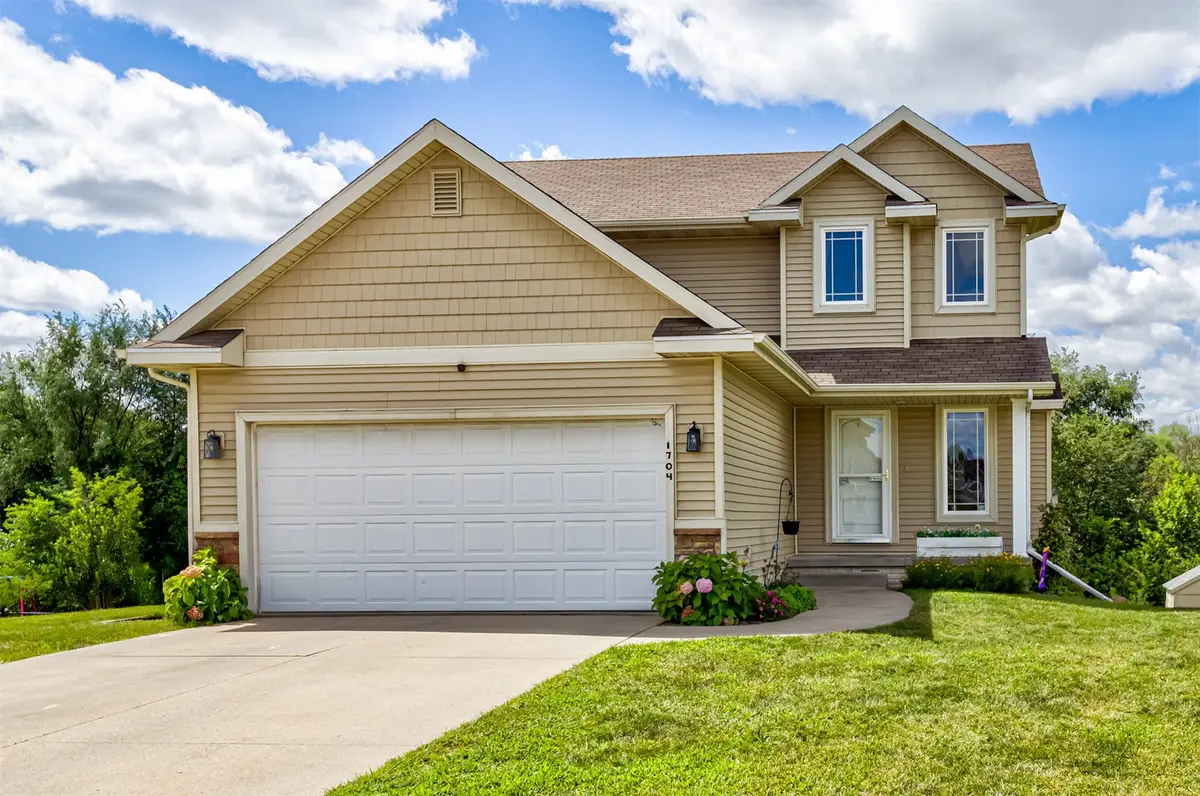
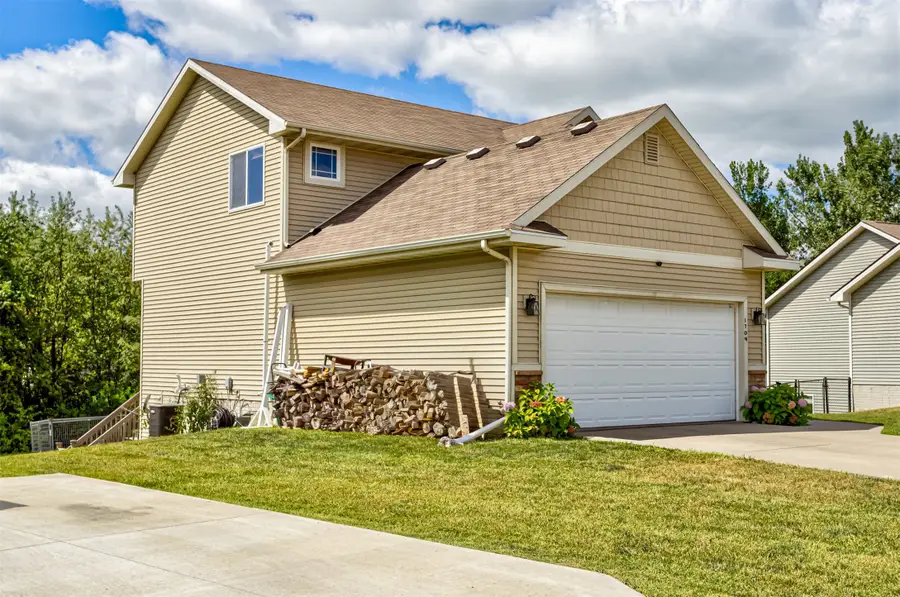
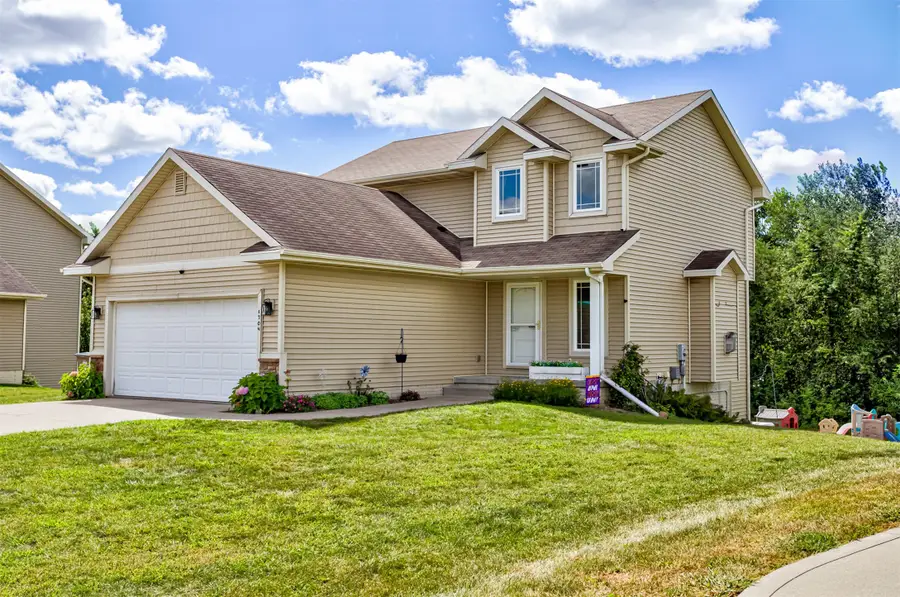
1704 31st Avenue Sw,Altoona, IA 50009
$330,000
- 3 Beds
- 4 Baths
- 1,542 sq. ft.
- Single family
- Active
Listed by:alex anderson
Office:century 21 signature
MLS#:724881
Source:IA_DMAAR
Price summary
- Price:$330,000
- Price per sq. ft.:$214.01
About this home
Don't miss this fantastic opportunity in Altoona!
This beautiful 2-story home features 3 bedrooms, 3.5 baths, and a fully finished walkout basement. The open floor plan flows seamlessly from the recently remodeled kitchen into the dining and living areas. The kitchen is a standout with a center island, pantry, and plenty of cabinetry, while the dining area opens to a 2-story deck with a great view of the secluded backyard.
Cozy up by the living room fireplace, or retreat to the spacious primary suite with an ensuite bath and walk-in closet. The additional bedrooms also offer generous closet space. You'll love the custom maple trim throughout, the 2 car garage, and the convenience of main-level laundry.
The finished lower level with full bath provides great space for entertaining or relaxation. Located in SE Polk Schools, this home offers easy access to Altoona's shopping, Adventureland, Prairie Meadows, and nearby interstates I-80 & I-65.
Contact an agent
Home facts
- Year built:2007
- Listing Id #:724881
- Added:2 day(s) ago
- Updated:August 28, 2025 at 03:00 PM
Rooms and interior
- Bedrooms:3
- Total bathrooms:4
- Full bathrooms:3
- Half bathrooms:1
- Living area:1,542 sq. ft.
Heating and cooling
- Cooling:Central Air
- Heating:Forced Air, Gas, Natural Gas
Structure and exterior
- Roof:Asphalt, Shingle
- Year built:2007
- Building area:1,542 sq. ft.
- Lot area:0.23 Acres
Utilities
- Water:Public
- Sewer:Public Sewer
Finances and disclosures
- Price:$330,000
- Price per sq. ft.:$214.01
- Tax amount:$4,936 (2026)
New listings near 1704 31st Avenue Sw
- New
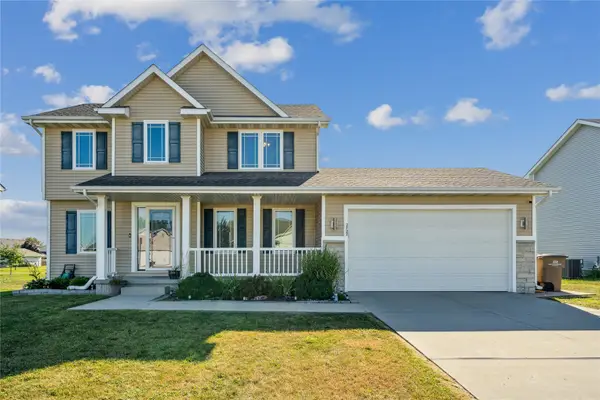 $310,000Active3 beds 3 baths1,439 sq. ft.
$310,000Active3 beds 3 baths1,439 sq. ft.2727 6th Avenue Se, Altoona, IA 50009
MLS# 725087Listed by: RE/MAX HILLTOP - New
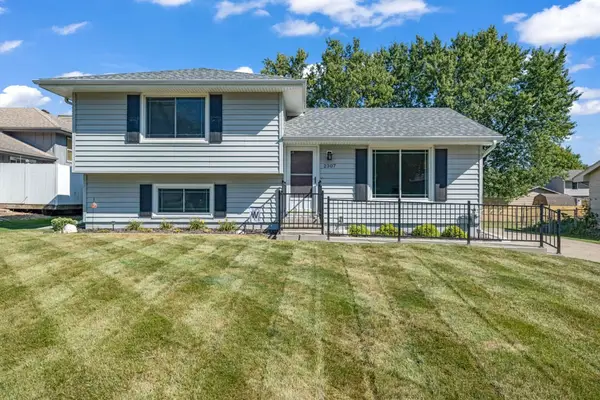 $275,000Active4 beds 2 baths1,080 sq. ft.
$275,000Active4 beds 2 baths1,080 sq. ft.2307 Trails End Sw, Altoona, IA 50009
MLS# 725173Listed by: RE/MAX CONCEPTS - New
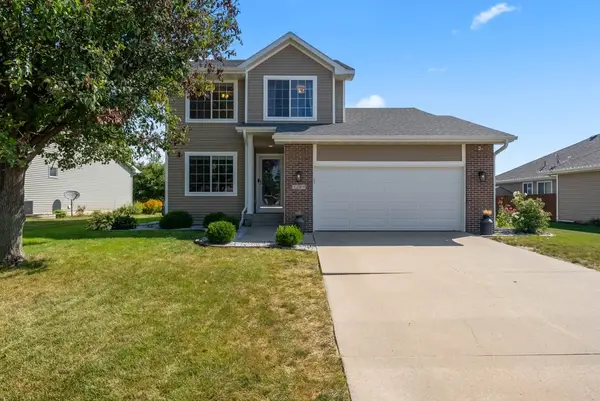 $360,000Active4 beds 4 baths1,724 sq. ft.
$360,000Active4 beds 4 baths1,724 sq. ft.1209 10th Avenue Place Se, Altoona, IA 50009
MLS# 725170Listed by: RE/MAX CONCEPTS - New
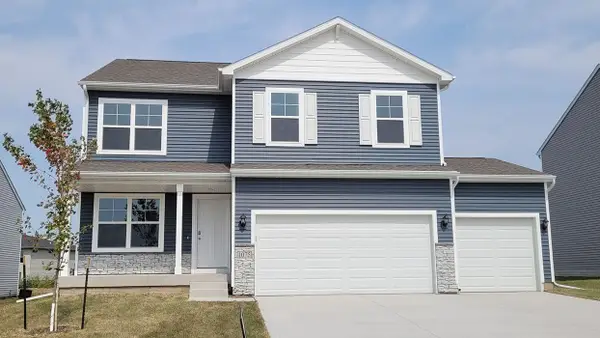 $379,990Active4 beds 3 baths2,053 sq. ft.
$379,990Active4 beds 3 baths2,053 sq. ft.4021 2nd Avenue Sw, Altoona, IA 50009
MLS# 725071Listed by: DRH REALTY OF IOWA, LLC - New
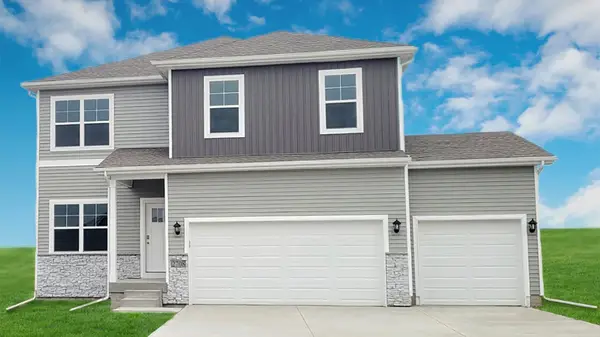 $364,990Active4 beds 3 baths2,053 sq. ft.
$364,990Active4 beds 3 baths2,053 sq. ft.4010 2nd Avenue Sw, Altoona, IA 50009
MLS# 725070Listed by: DRH REALTY OF IOWA, LLC - New
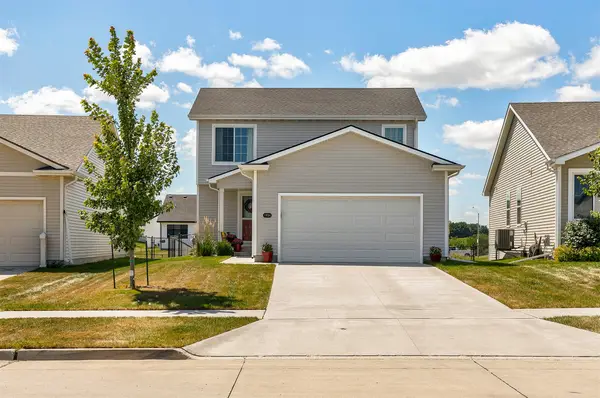 $369,500Active4 beds 4 baths1,344 sq. ft.
$369,500Active4 beds 4 baths1,344 sq. ft.1924 17th Street Se, Altoona, IA 50009
MLS# 725064Listed by: RE/MAX CONCEPTS - New
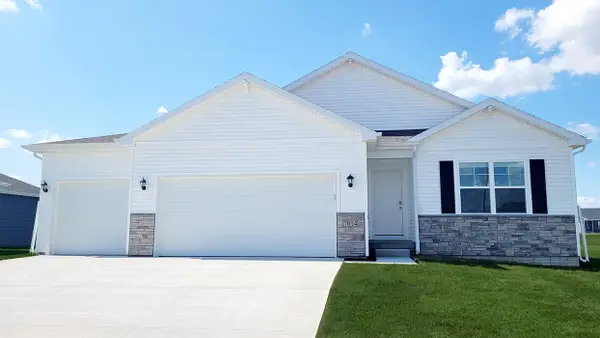 $364,990Active4 beds 3 baths1,498 sq. ft.
$364,990Active4 beds 3 baths1,498 sq. ft.4016 2nd Avenue Sw, Altoona, IA 50009
MLS# 725039Listed by: DRH REALTY OF IOWA, LLC - New
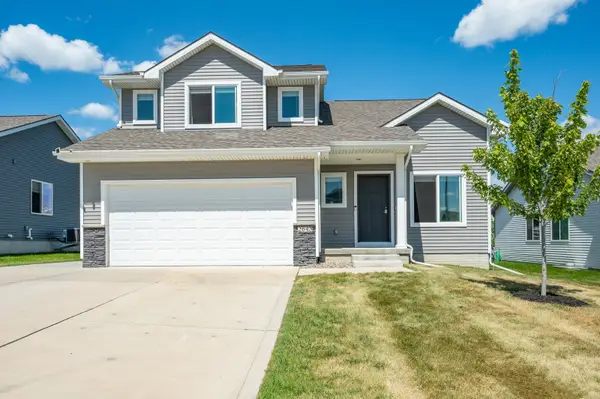 $314,900Active3 beds 3 baths1,406 sq. ft.
$314,900Active3 beds 3 baths1,406 sq. ft.2643 20th Street Sw, Altoona, IA 50009
MLS# 725044Listed by: RE/MAX CONCEPTS - New
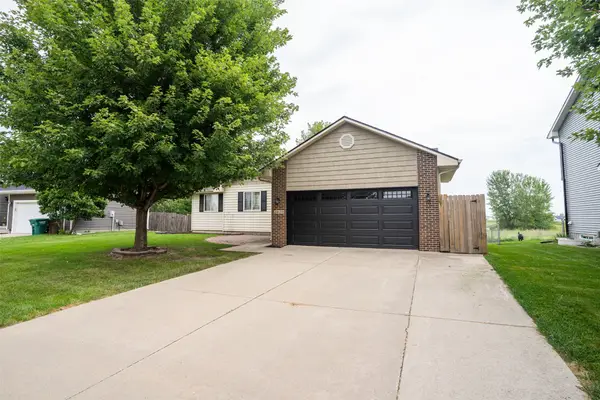 $305,000Active3 beds 2 baths1,281 sq. ft.
$305,000Active3 beds 2 baths1,281 sq. ft.2629 8th Avenue Se, Altoona, IA 50009
MLS# 724936Listed by: PENNIE CARROLL & ASSOCIATES
