2629 8th Avenue Se, Altoona, IA 50009
Local realty services provided by:Better Homes and Gardens Real Estate Innovations
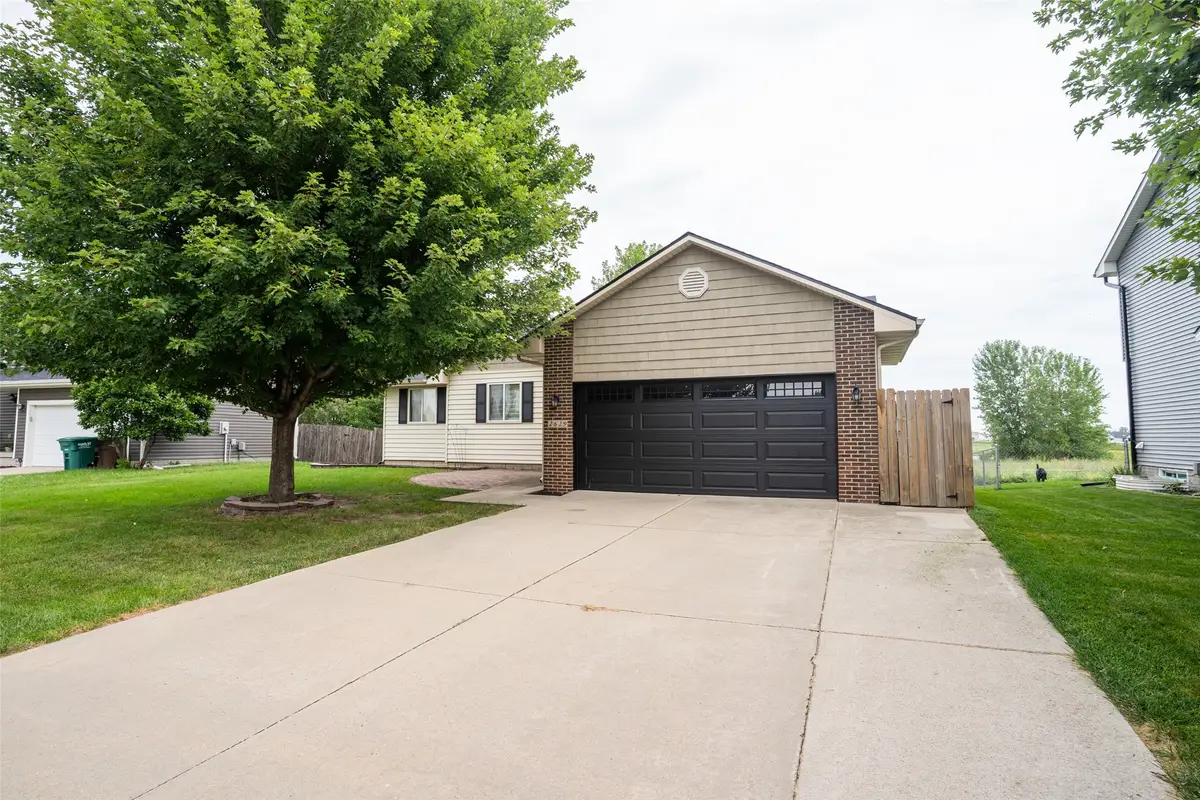
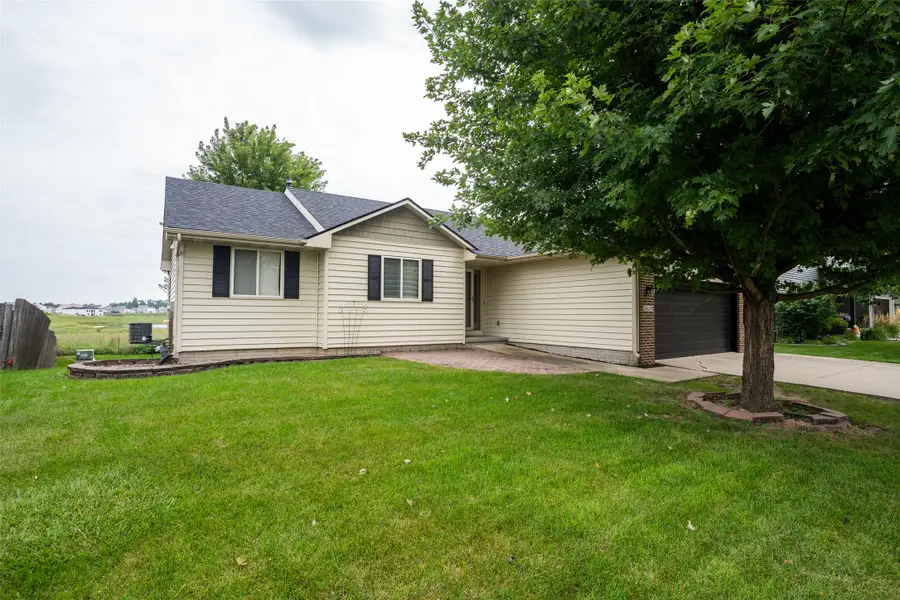
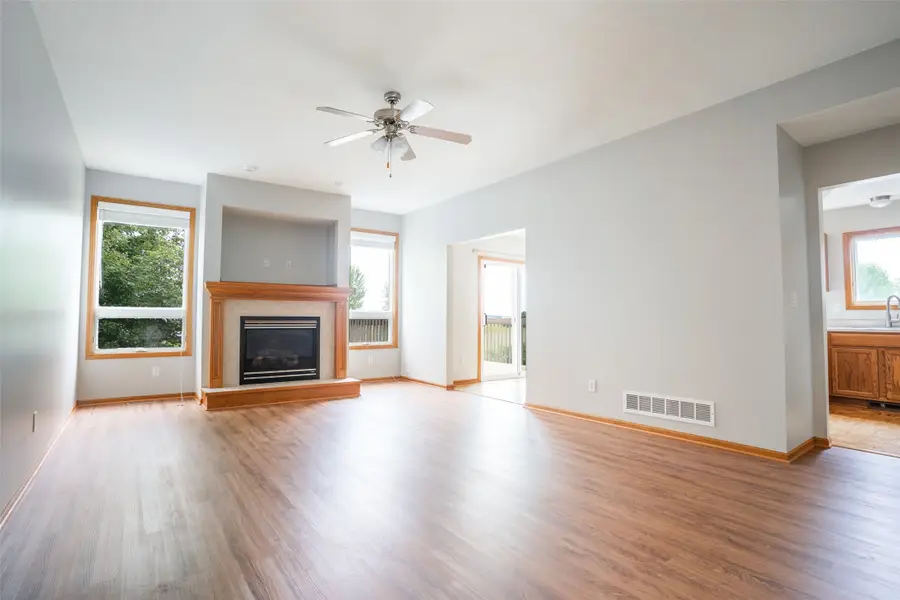
2629 8th Avenue Se,Altoona, IA 50009
$305,000
- 3 Beds
- 2 Baths
- 1,281 sq. ft.
- Single family
- Active
Listed by:pennie carroll
Office:pennie carroll & associates
MLS#:724936
Source:IA_DMAAR
Price summary
- Price:$305,000
- Price per sq. ft.:$238.1
About this home
Welcome to Prairie Vista, in desired SEPolk Schools. This one owner, well cared for ranch is move in ready w/new flooring, fresh paint, newer roof & newer siding! Beautiful laminate flooring leads into the open floor plan. Center attention goes to the fireplace in the great room flanked by windows on either side. Eat-in kitchen, w/wood parquet flooring, offers a generous amount of cabinets paired w/plenty of counter space. All appliances are included. Check out the gas stove! Choose from meals in the sunny dining area or counter seating for quick snacks. Sliders open to the east facing deck for shade in the afternoon for chilling & grilling. Private backyard views the neighboring pond that includes a future recreational park w/kayaking & fishing. 1st floor laundry w/washer & dryer, is conveniently near 3 bedrooms & guest bath. You will love the bathroom counter space in the primary bathroom. Need more space? There is a ton of potential in the unfinished lower level w/egress/daylight windows. This quiet neighborhood is near Clay Elementary, NEW SEPolk Middle School, & more amenities of Altoona Pleasant Hill & Des Moines. Make this your next Home Sweet Home
Contact an agent
Home facts
- Year built:2004
- Listing Id #:724936
- Added:2 day(s) ago
- Updated:August 28, 2025 at 03:00 PM
Rooms and interior
- Bedrooms:3
- Total bathrooms:2
- Full bathrooms:1
- Living area:1,281 sq. ft.
Heating and cooling
- Cooling:Central Air
- Heating:Forced Air, Gas, Natural Gas
Structure and exterior
- Roof:Asphalt, Shingle
- Year built:2004
- Building area:1,281 sq. ft.
- Lot area:0.21 Acres
Utilities
- Water:Public
- Sewer:Public Sewer
Finances and disclosures
- Price:$305,000
- Price per sq. ft.:$238.1
- Tax amount:$4,666
New listings near 2629 8th Avenue Se
- New
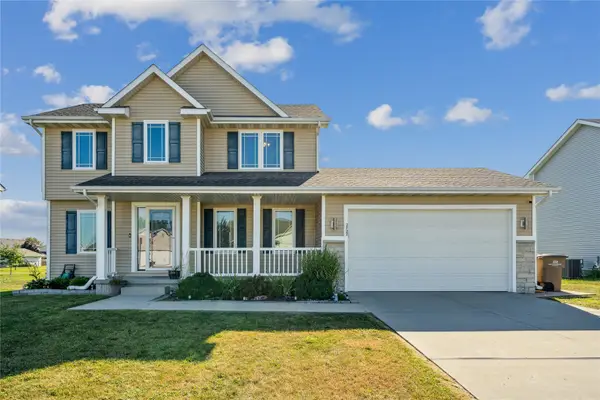 $310,000Active3 beds 3 baths1,439 sq. ft.
$310,000Active3 beds 3 baths1,439 sq. ft.2727 6th Avenue Se, Altoona, IA 50009
MLS# 725087Listed by: RE/MAX HILLTOP - New
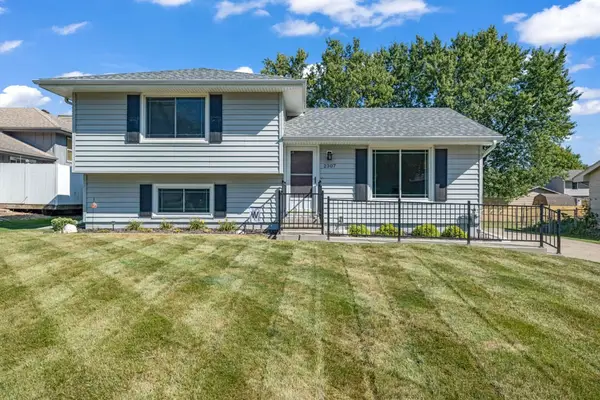 $275,000Active4 beds 2 baths1,080 sq. ft.
$275,000Active4 beds 2 baths1,080 sq. ft.2307 Trails End Sw, Altoona, IA 50009
MLS# 725173Listed by: RE/MAX CONCEPTS - New
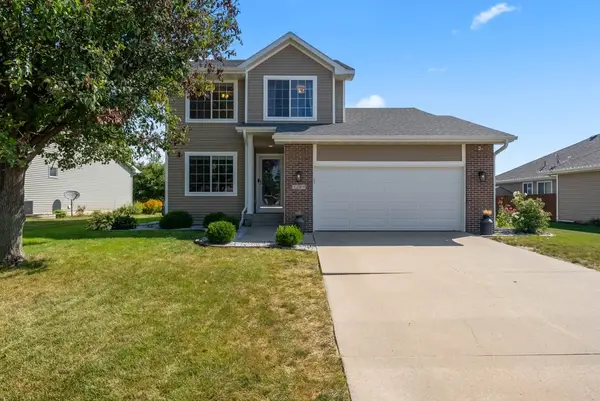 $360,000Active4 beds 4 baths1,724 sq. ft.
$360,000Active4 beds 4 baths1,724 sq. ft.1209 10th Avenue Place Se, Altoona, IA 50009
MLS# 725170Listed by: RE/MAX CONCEPTS - New
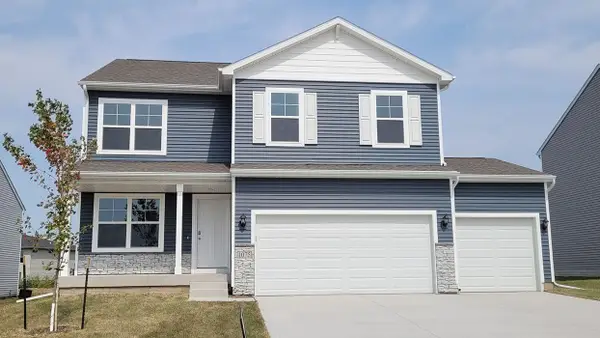 $379,990Active4 beds 3 baths2,053 sq. ft.
$379,990Active4 beds 3 baths2,053 sq. ft.4021 2nd Avenue Sw, Altoona, IA 50009
MLS# 725071Listed by: DRH REALTY OF IOWA, LLC - New
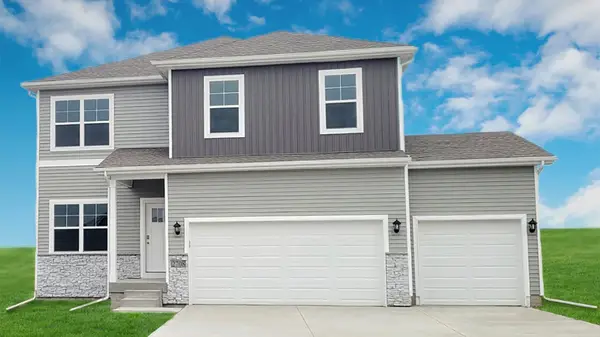 $364,990Active4 beds 3 baths2,053 sq. ft.
$364,990Active4 beds 3 baths2,053 sq. ft.4010 2nd Avenue Sw, Altoona, IA 50009
MLS# 725070Listed by: DRH REALTY OF IOWA, LLC - New
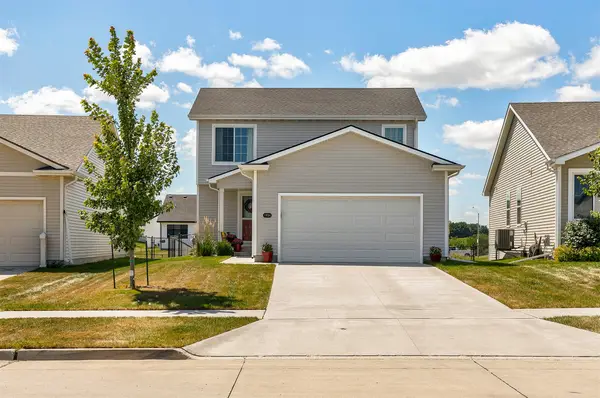 $369,500Active4 beds 4 baths1,344 sq. ft.
$369,500Active4 beds 4 baths1,344 sq. ft.1924 17th Street Se, Altoona, IA 50009
MLS# 725064Listed by: RE/MAX CONCEPTS - New
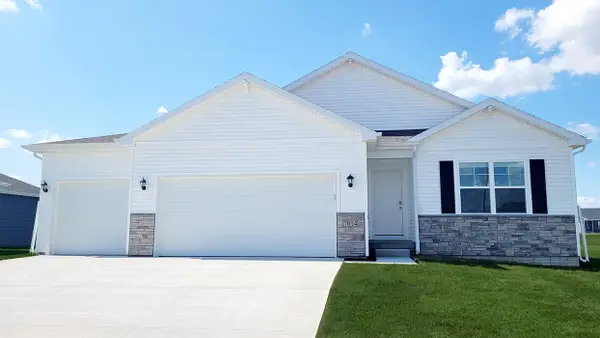 $364,990Active4 beds 3 baths1,498 sq. ft.
$364,990Active4 beds 3 baths1,498 sq. ft.4016 2nd Avenue Sw, Altoona, IA 50009
MLS# 725039Listed by: DRH REALTY OF IOWA, LLC - New
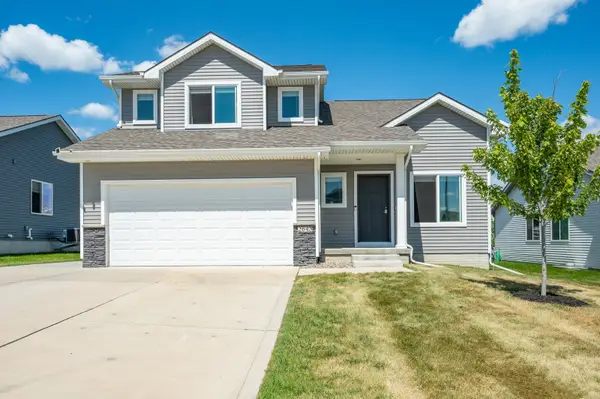 $314,900Active3 beds 3 baths1,406 sq. ft.
$314,900Active3 beds 3 baths1,406 sq. ft.2643 20th Street Sw, Altoona, IA 50009
MLS# 725044Listed by: RE/MAX CONCEPTS - New
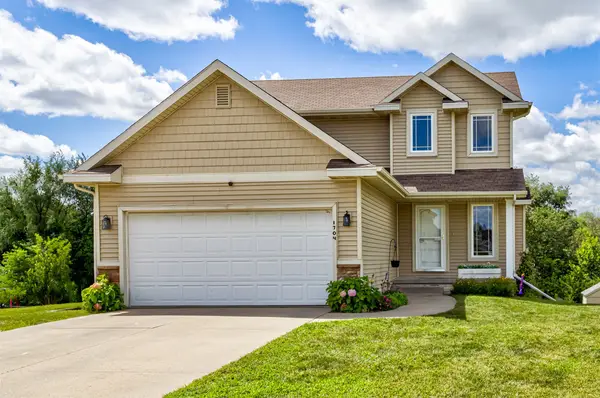 $330,000Active3 beds 4 baths1,542 sq. ft.
$330,000Active3 beds 4 baths1,542 sq. ft.1704 31st Avenue Sw, Altoona, IA 50009
MLS# 724881Listed by: CENTURY 21 SIGNATURE
