1736 Ashwood Drive Sw, Altoona, IA 50009
Local realty services provided by:Better Homes and Gardens Real Estate Innovations
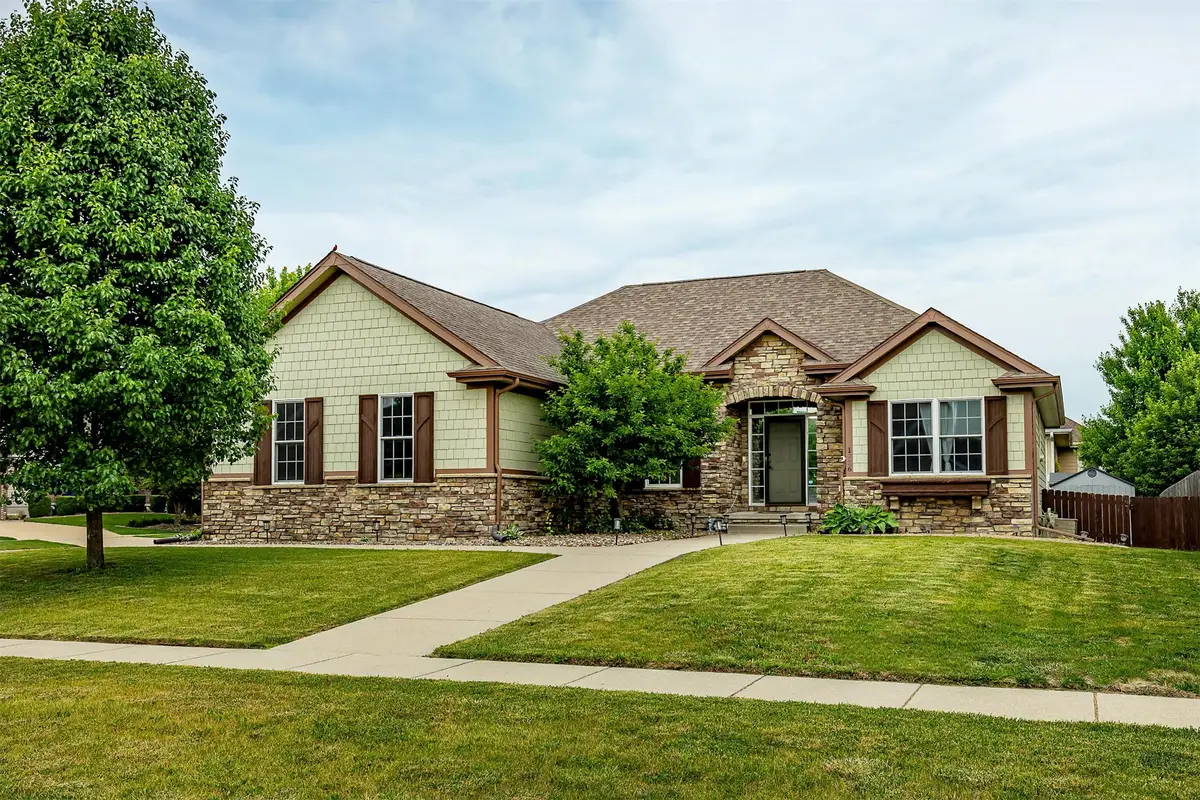

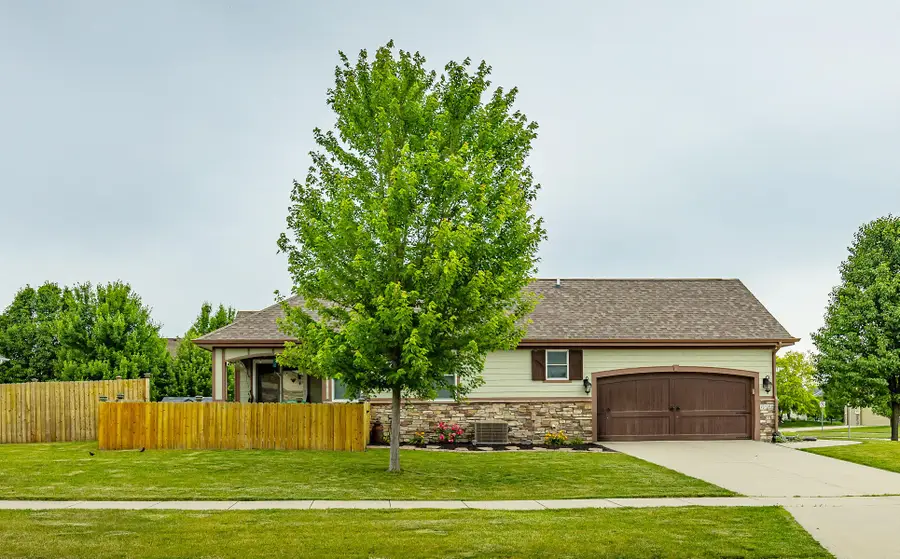
1736 Ashwood Drive Sw,Altoona, IA 50009
$405,000
- 4 Beds
- 3 Baths
- 1,509 sq. ft.
- Single family
- Pending
Listed by:allison hart
Office:re/max concepts
MLS#:720525
Source:IA_DMAAR
Price summary
- Price:$405,000
- Price per sq. ft.:$268.39
About this home
Welcome home to this highly sought-after Tyler resale in the beautiful Venbury Estates! Situated on an irrigated corner lot with stunning curb appeal, this home features impressive stonework, lush landscaping, and a side-load garage that adds both charm and functionality. Step inside to a vaulted great room with brand-new luxury vinyl plank flooring, fresh paint throughout, and a cozy fireplace that anchors the space.The open-concept living area flows seamlessly into the kitchen, where you'll find bright white cabinetry, granite countertops, and a gas double oven, perfect for hosting and everyday living. Just off the dining area, enjoy a quaint covered patio ideal for grilling or winding down in the evenings.The primary suite is thoughtfully located near the main-level laundry and features a spacious bedroom, a relaxing soaker tub, a tiled walk-in shower, and dual vanities. Two additional bedrooms are split from the primary for added privacy and flexibility. Downstairs, you'll love the finished lower level with a large entertainment space, an additional bedroom, and a newly updated bathroom complete with a tiled shower and modern vanity. With close access to walking paths, parks, schools, and all the best of Altoona, this home truly has it all!
Contact an agent
Home facts
- Year built:2008
- Listing Id #:720525
- Added:57 day(s) ago
- Updated:August 06, 2025 at 07:25 AM
Rooms and interior
- Bedrooms:4
- Total bathrooms:3
- Full bathrooms:1
- Living area:1,509 sq. ft.
Heating and cooling
- Cooling:Central Air
- Heating:Forced Air, Gas, Natural Gas
Structure and exterior
- Roof:Asphalt, Shingle
- Year built:2008
- Building area:1,509 sq. ft.
- Lot area:0.25 Acres
Utilities
- Water:Public
- Sewer:Public Sewer
Finances and disclosures
- Price:$405,000
- Price per sq. ft.:$268.39
- Tax amount:$7,606 (2024)
New listings near 1736 Ashwood Drive Sw
- New
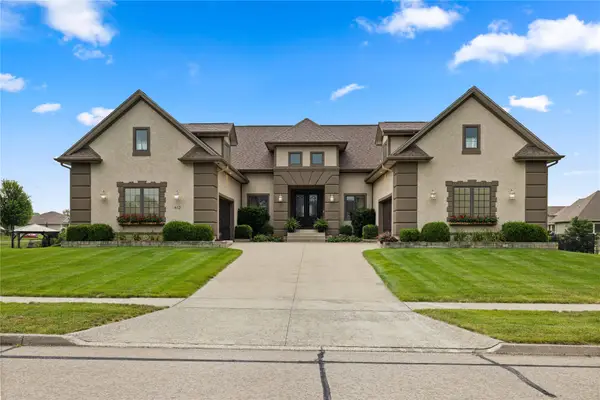 $750,000Active5 beds 5 baths3,137 sq. ft.
$750,000Active5 beds 5 baths3,137 sq. ft.612 Stonegate Court Sw, Altoona, IA 50009
MLS# 724126Listed by: RE/MAX REAL ESTATE CENTER - Open Sun, 12 to 2pmNew
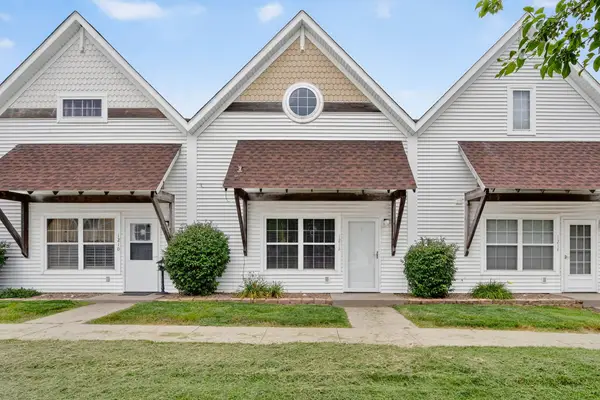 $128,000Active1 beds 1 baths720 sq. ft.
$128,000Active1 beds 1 baths720 sq. ft.1212 10th Avenue Nw, Altoona, IA 50009
MLS# 724194Listed by: RE/MAX PRECISION - New
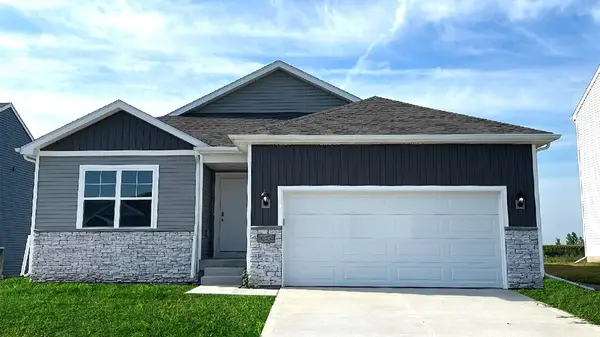 $349,990Active4 beds 3 baths1,498 sq. ft.
$349,990Active4 beds 3 baths1,498 sq. ft.3328 12th Avenue Sw, Altoona, IA 50009
MLS# 724151Listed by: DRH REALTY OF IOWA, LLC - Open Sun, 12 to 1:30pmNew
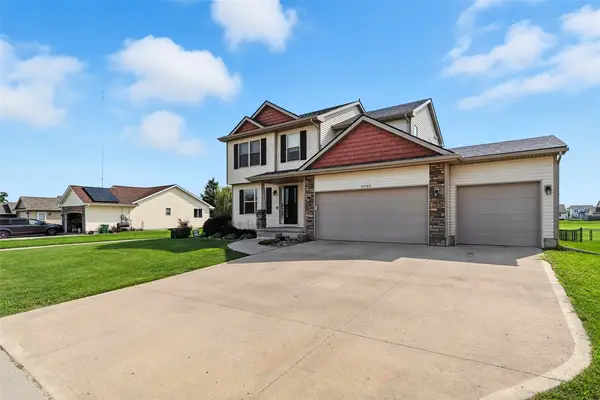 $370,000Active4 beds 3 baths1,612 sq. ft.
$370,000Active4 beds 3 baths1,612 sq. ft.2723 4th Avenue Se, Altoona, IA 50009
MLS# 724103Listed by: REAL BROKER, LLC - New
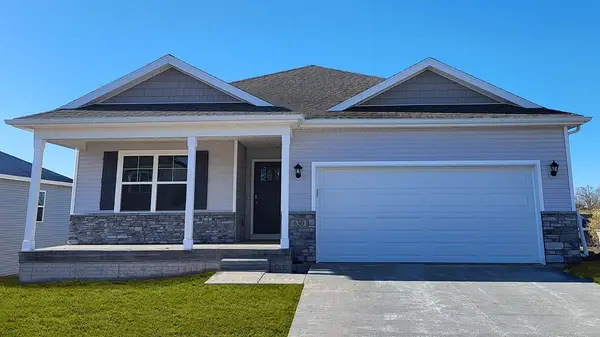 $344,990Active3 beds 2 baths1,498 sq. ft.
$344,990Active3 beds 2 baths1,498 sq. ft.1012 34th Street Se, Altoona, IA 50009
MLS# 724129Listed by: DRH REALTY OF IOWA, LLC - New
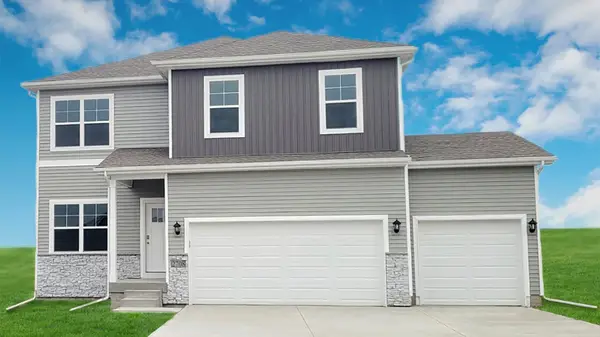 $369,990Active4 beds 3 baths2,053 sq. ft.
$369,990Active4 beds 3 baths2,053 sq. ft.1018 34th Street Se, Altoona, IA 50009
MLS# 724136Listed by: DRH REALTY OF IOWA, LLC - New
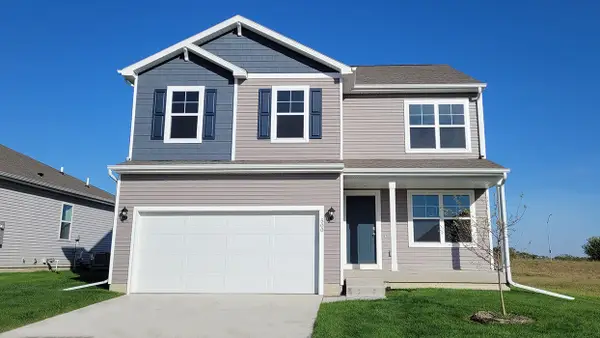 $359,990Active4 beds 3 baths2,053 sq. ft.
$359,990Active4 beds 3 baths2,053 sq. ft.3322 12th Avenue Sw, Altoona, IA 50009
MLS# 724138Listed by: DRH REALTY OF IOWA, LLC - Open Sun, 1:30 to 3:30pmNew
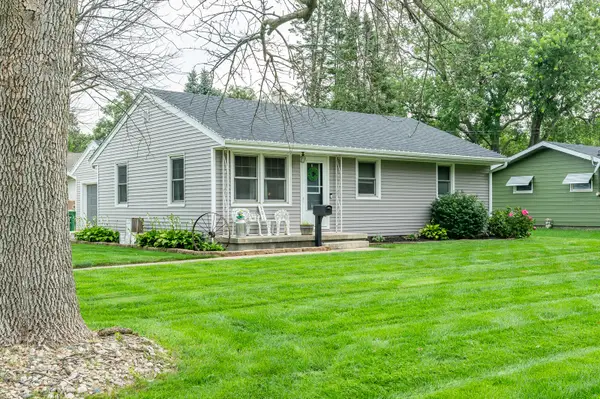 $218,000Active2 beds 1 baths988 sq. ft.
$218,000Active2 beds 1 baths988 sq. ft.301 5th Street Place Se, Altoona, IA 50009
MLS# 724118Listed by: RE/MAX CONCEPTS - Open Sat, 12 to 2pmNew
 $339,900Active3 beds 3 baths1,911 sq. ft.
$339,900Active3 beds 3 baths1,911 sq. ft.725 11th Street Se, Altoona, IA 50009
MLS# 724111Listed by: RE/MAX PRECISION - New
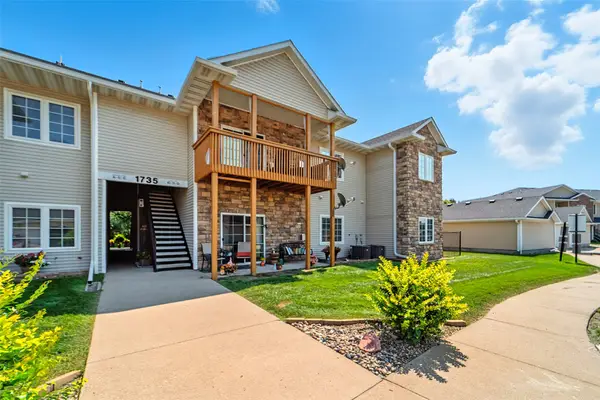 $175,000Active3 beds 2 baths1,200 sq. ft.
$175,000Active3 beds 2 baths1,200 sq. ft.1735 34th Avenue Sw #10, Altoona, IA 50009
MLS# 724055Listed by: RE/MAX REVOLUTION
