1819 8th Avenue Se, Altoona, IA 50009
Local realty services provided by:Better Homes and Gardens Real Estate Innovations
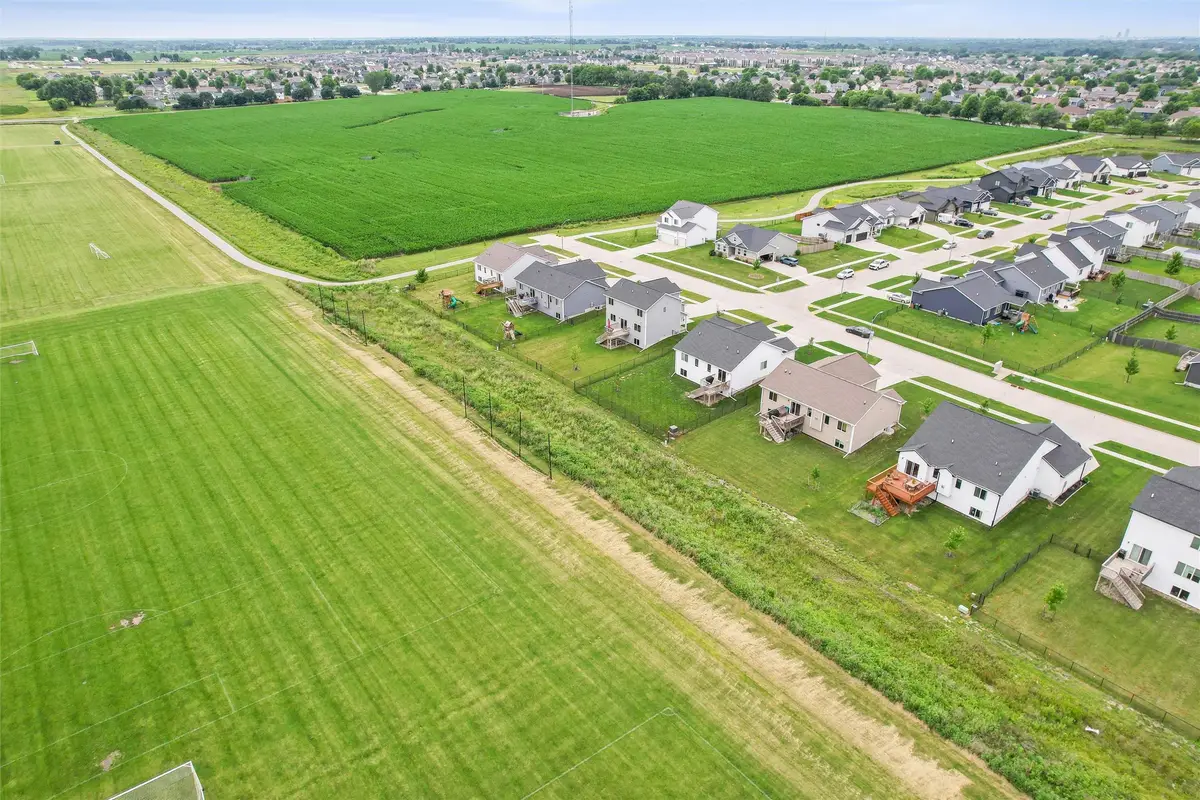

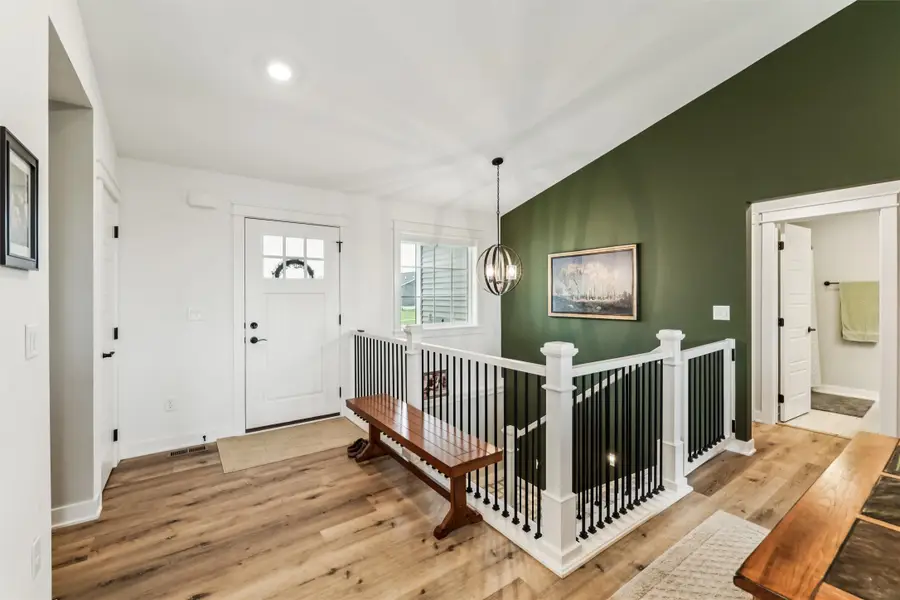
Listed by:darla willett-rohrssen
Office:iowa realty mills crossing
MLS#:721657
Source:IA_DMAAR
Price summary
- Price:$425,000
- Price per sq. ft.:$293.31
About this home
FOR RENT or FOR SALE: 5 bedroom, 3 bath property has the best backdoor neighbors: the SPRING CREEK SPORTS COMPLEX + corn field! If you enjoy wide open spaces with no direct neighbors behind you, this is the home for you. Park has trails, playground equipment, 14 grass soccer/football fields + 1 turf field. What a fantastic place to raise a family! The trail starts just 4 houses down, a sidewalk where kids can play safely away from busy streets. A real one-of-a-kind location for people who like to get their steps in outside & enjoy nature & activities. Inside 1819 8th Avenue the home has a designers touch, with rich painted walls & cabinetry, stunning high vaults in the great room with a stone fireplace at the heart. Stones were individually selected and placed to create a unique artistic foundation for the space. Primary ensuite has a private location, away from the other 2 bedrooms on the main floor. A tray ceiling, wood blinds, perfectly hung curtains, walk-in closet, dual vanities and convenient connection to laundry room with private entrance off the garage. Downstairs is completely finished with wet bar, 2 additional bedrooms, bath, storage space & passive radon system. Outside enjoy deck, partially fenced yard and views for days! Home is at the center of Altoona, with quick access to the metro in all directions. Tax abatement. What do the sellers say they will miss most: the amazing sunrises. "Breathtaking over the field each day". Offered for sale $450K or for rent $3K
Contact an agent
Home facts
- Year built:2021
- Listing Id #:721657
- Added:38 day(s) ago
- Updated:August 07, 2025 at 03:02 PM
Rooms and interior
- Bedrooms:5
- Total bathrooms:3
- Full bathrooms:2
- Living area:1,449 sq. ft.
Heating and cooling
- Cooling:Central Air
- Heating:Forced Air, Gas, Natural Gas
Structure and exterior
- Roof:Asphalt, Shingle
- Year built:2021
- Building area:1,449 sq. ft.
- Lot area:0.21 Acres
Utilities
- Water:Public
- Sewer:Public Sewer
Finances and disclosures
- Price:$425,000
- Price per sq. ft.:$293.31
- Tax amount:$6,104
New listings near 1819 8th Avenue Se
- New
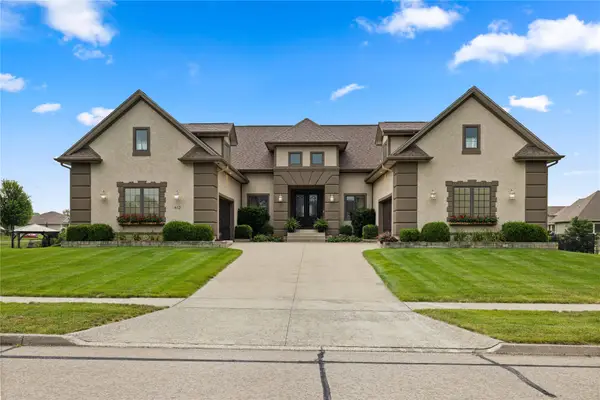 $750,000Active5 beds 5 baths3,137 sq. ft.
$750,000Active5 beds 5 baths3,137 sq. ft.612 Stonegate Court Sw, Altoona, IA 50009
MLS# 724126Listed by: RE/MAX REAL ESTATE CENTER - Open Sun, 12 to 2pmNew
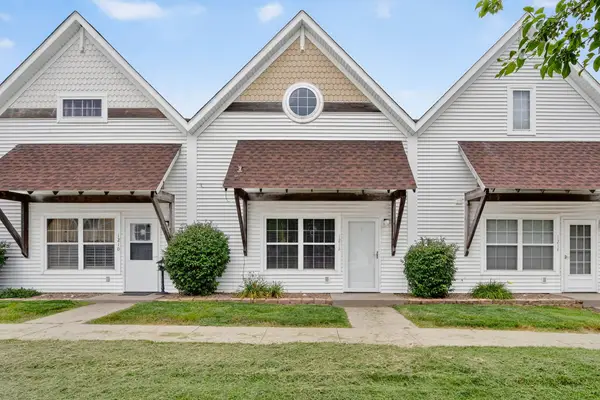 $128,000Active1 beds 1 baths720 sq. ft.
$128,000Active1 beds 1 baths720 sq. ft.1212 10th Avenue Nw, Altoona, IA 50009
MLS# 724194Listed by: RE/MAX PRECISION - New
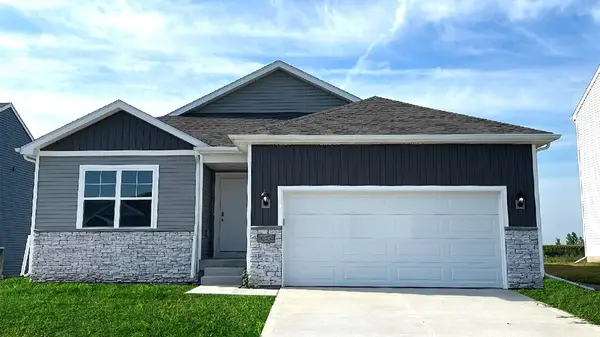 $349,990Active4 beds 3 baths1,498 sq. ft.
$349,990Active4 beds 3 baths1,498 sq. ft.3328 12th Avenue Sw, Altoona, IA 50009
MLS# 724151Listed by: DRH REALTY OF IOWA, LLC - Open Sun, 12 to 1:30pmNew
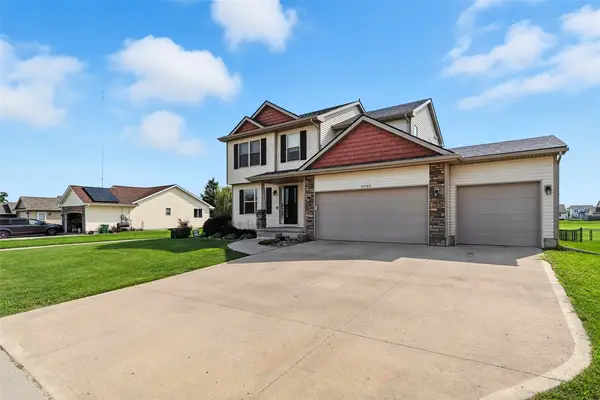 $370,000Active4 beds 3 baths1,612 sq. ft.
$370,000Active4 beds 3 baths1,612 sq. ft.2723 4th Avenue Se, Altoona, IA 50009
MLS# 724103Listed by: REAL BROKER, LLC - New
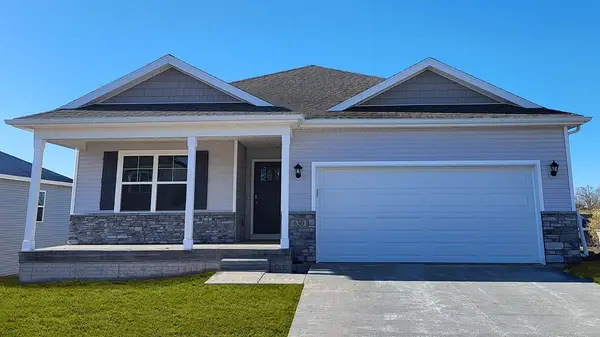 $344,990Active3 beds 2 baths1,498 sq. ft.
$344,990Active3 beds 2 baths1,498 sq. ft.1012 34th Street Se, Altoona, IA 50009
MLS# 724129Listed by: DRH REALTY OF IOWA, LLC - New
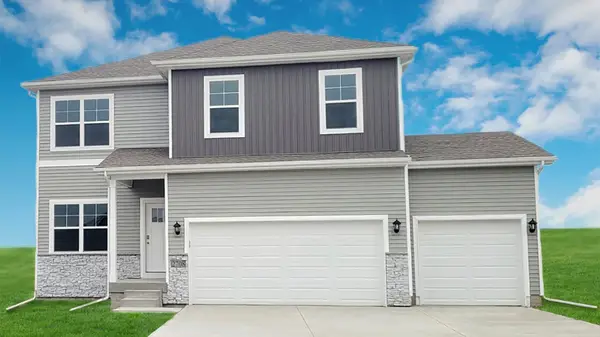 $369,990Active4 beds 3 baths2,053 sq. ft.
$369,990Active4 beds 3 baths2,053 sq. ft.1018 34th Street Se, Altoona, IA 50009
MLS# 724136Listed by: DRH REALTY OF IOWA, LLC - New
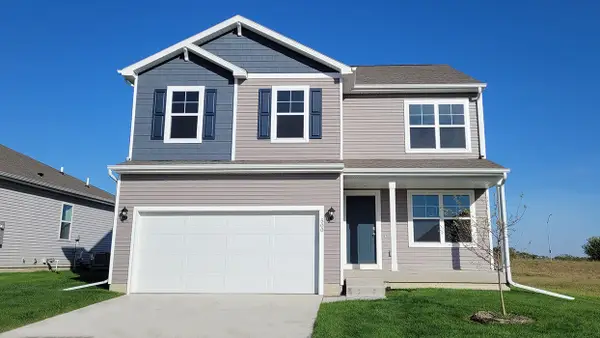 $359,990Active4 beds 3 baths2,053 sq. ft.
$359,990Active4 beds 3 baths2,053 sq. ft.3322 12th Avenue Sw, Altoona, IA 50009
MLS# 724138Listed by: DRH REALTY OF IOWA, LLC - Open Sun, 1:30 to 3:30pmNew
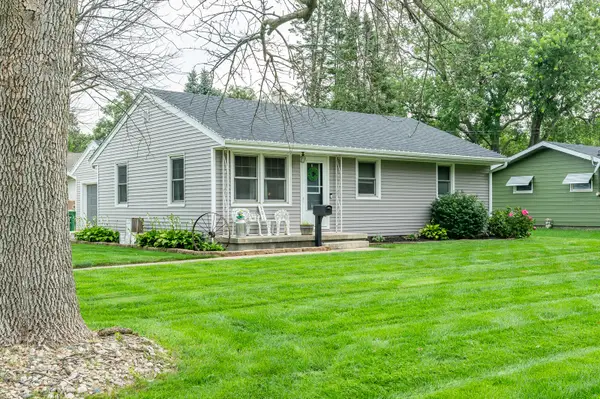 $218,000Active2 beds 1 baths988 sq. ft.
$218,000Active2 beds 1 baths988 sq. ft.301 5th Street Place Se, Altoona, IA 50009
MLS# 724118Listed by: RE/MAX CONCEPTS - Open Sat, 12 to 2pmNew
 $339,900Active3 beds 3 baths1,911 sq. ft.
$339,900Active3 beds 3 baths1,911 sq. ft.725 11th Street Se, Altoona, IA 50009
MLS# 724111Listed by: RE/MAX PRECISION - New
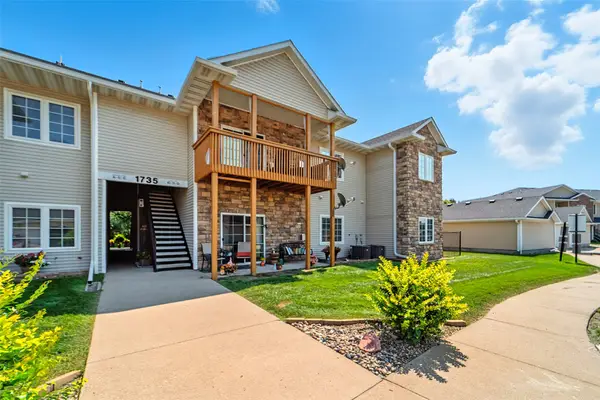 $175,000Active3 beds 2 baths1,200 sq. ft.
$175,000Active3 beds 2 baths1,200 sq. ft.1735 34th Avenue Sw #10, Altoona, IA 50009
MLS# 724055Listed by: RE/MAX REVOLUTION
