1919 Tuscany Drive Se, Altoona, IA 50009
Local realty services provided by:Better Homes and Gardens Real Estate Innovations
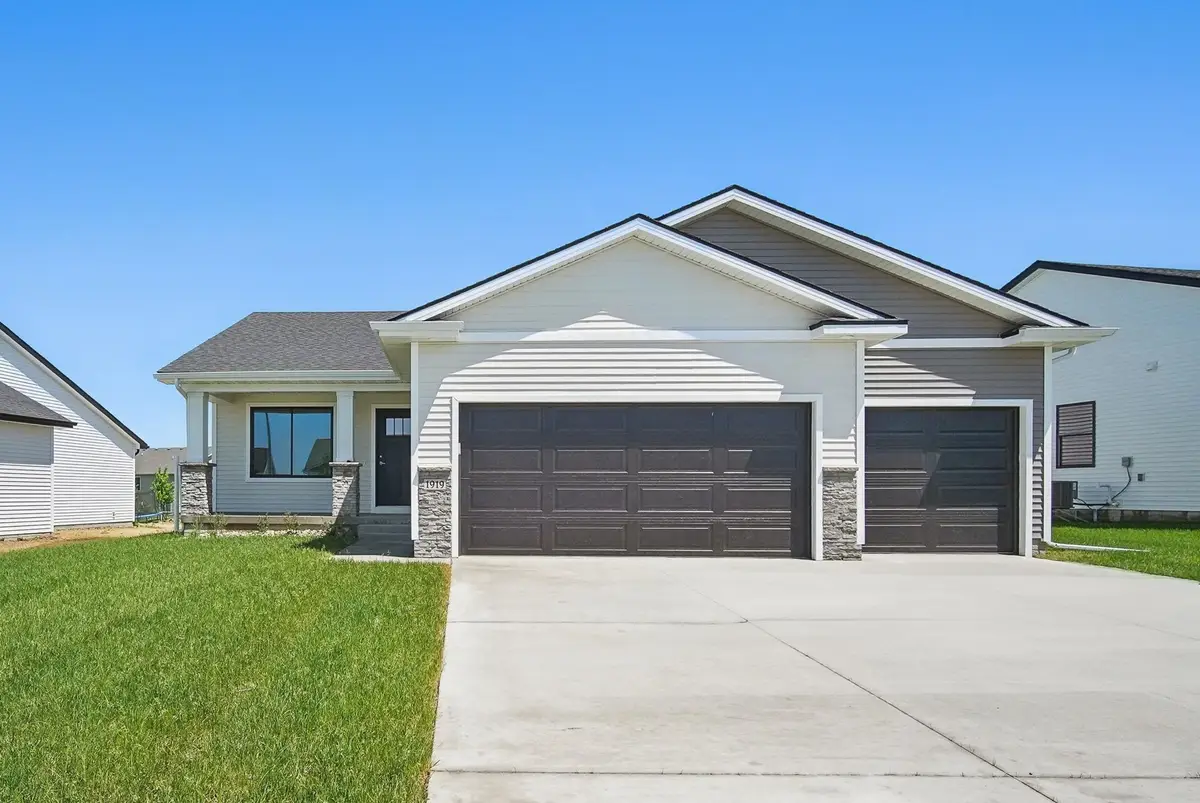
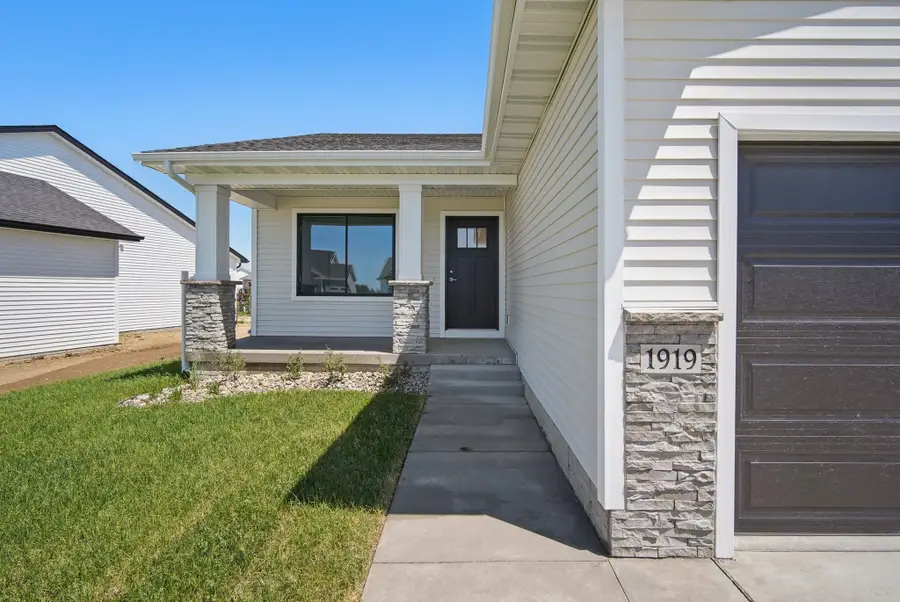

Upcoming open houses
- Sun, Aug 1701:00 pm - 04:00 pm
Listed by:sara hopkins
Office:re/max precision
MLS#:711434
Source:IA_DMAAR
Price summary
- Price:$364,900
- Price per sq. ft.:$258.61
- Monthly HOA dues:$25
About this home
MOVE-IN READY! Located in the Southeast Polk School District, this Fraser ranch plan by Hubbell Homes blends comfort and convenience in Altoona. With City of Altoona 5-year property tax abatement and a one-year builder warranty, this home offers incredible savings and a peace of mind. This inviting layout seamlessly connects the living, dining, and kitchen areas, perfect for both entertaining and everyday living. You'll find quartz countertops throughout the home in the kitchen and bathrooms. With 4 bedrooms, 3 bathrooms, and a 3-car garage, this home offers ample space and convenience. The main level boasts 8-foot ceilings, creating an airy atmosphere throughout the living spaces, while the primary bedroom adds a touch of luxury to your private retreat. Walking into the basement you'll find a bonus living room, bedroom and bathroom. Don't miss the opportunity to make this Fraser Plan home yours. Use one of our preferred lenders and receive $1,750 in closing costs. All information obtained from Seller & public records.
Contact an agent
Home facts
- Year built:2024
- Listing Id #:711434
- Added:189 day(s) ago
- Updated:August 11, 2025 at 03:02 PM
Rooms and interior
- Bedrooms:4
- Total bathrooms:3
- Full bathrooms:1
- Living area:1,411 sq. ft.
Heating and cooling
- Cooling:Central Air
- Heating:Forced Air, Gas, Natural Gas
Structure and exterior
- Roof:Asphalt, Shingle
- Year built:2024
- Building area:1,411 sq. ft.
- Lot area:0.23 Acres
Utilities
- Water:Public
- Sewer:Public Sewer
Finances and disclosures
- Price:$364,900
- Price per sq. ft.:$258.61
- Tax amount:$8
New listings near 1919 Tuscany Drive Se
- New
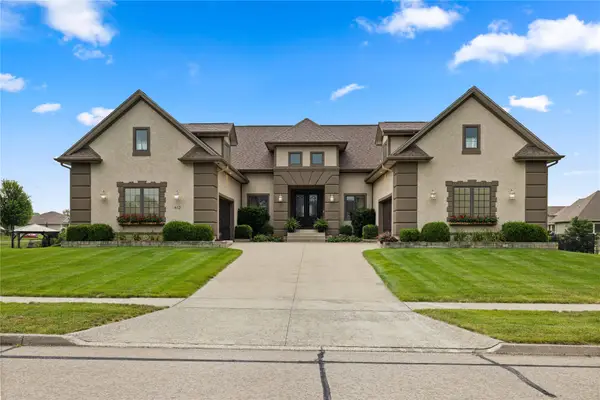 $750,000Active5 beds 5 baths3,137 sq. ft.
$750,000Active5 beds 5 baths3,137 sq. ft.612 Stonegate Court Sw, Altoona, IA 50009
MLS# 724126Listed by: RE/MAX REAL ESTATE CENTER - Open Sun, 12 to 2pmNew
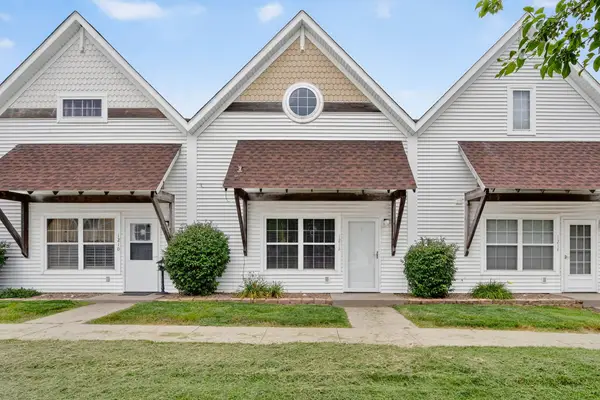 $128,000Active1 beds 1 baths720 sq. ft.
$128,000Active1 beds 1 baths720 sq. ft.1212 10th Avenue Nw, Altoona, IA 50009
MLS# 724194Listed by: RE/MAX PRECISION - New
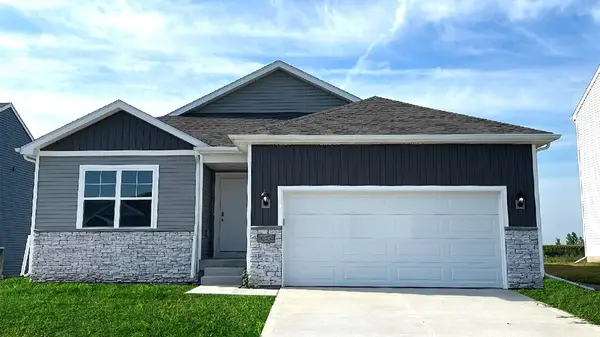 $349,990Active4 beds 3 baths1,498 sq. ft.
$349,990Active4 beds 3 baths1,498 sq. ft.3328 12th Avenue Sw, Altoona, IA 50009
MLS# 724151Listed by: DRH REALTY OF IOWA, LLC - Open Sun, 12 to 1:30pmNew
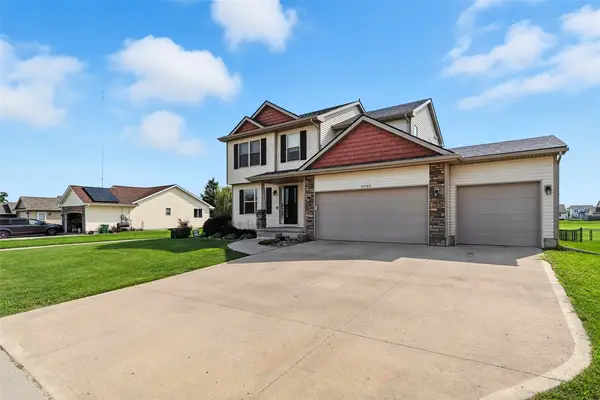 $370,000Active4 beds 3 baths1,612 sq. ft.
$370,000Active4 beds 3 baths1,612 sq. ft.2723 4th Avenue Se, Altoona, IA 50009
MLS# 724103Listed by: REAL BROKER, LLC - New
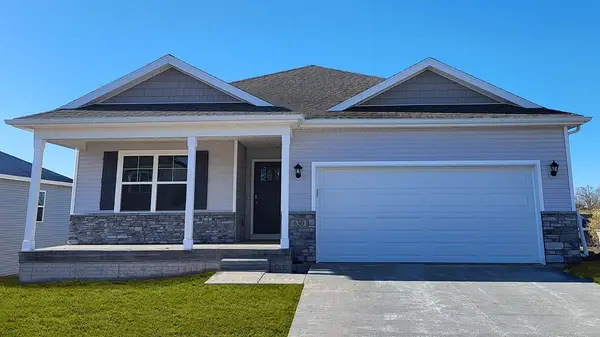 $344,990Active3 beds 2 baths1,498 sq. ft.
$344,990Active3 beds 2 baths1,498 sq. ft.1012 34th Street Se, Altoona, IA 50009
MLS# 724129Listed by: DRH REALTY OF IOWA, LLC - New
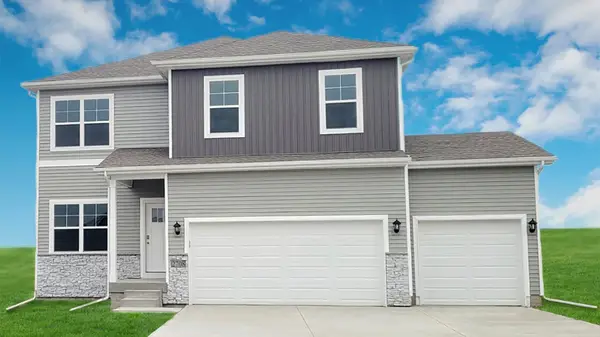 $369,990Active4 beds 3 baths2,053 sq. ft.
$369,990Active4 beds 3 baths2,053 sq. ft.1018 34th Street Se, Altoona, IA 50009
MLS# 724136Listed by: DRH REALTY OF IOWA, LLC - New
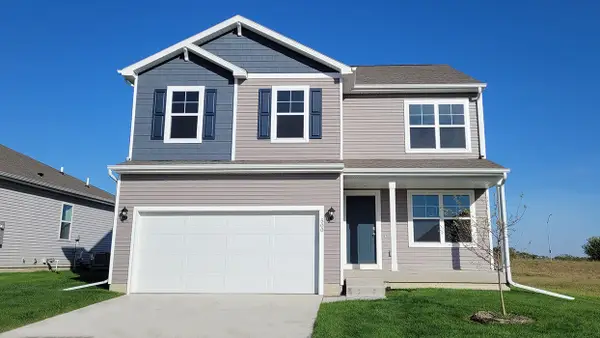 $359,990Active4 beds 3 baths2,053 sq. ft.
$359,990Active4 beds 3 baths2,053 sq. ft.3322 12th Avenue Sw, Altoona, IA 50009
MLS# 724138Listed by: DRH REALTY OF IOWA, LLC - Open Sun, 1:30 to 3:30pmNew
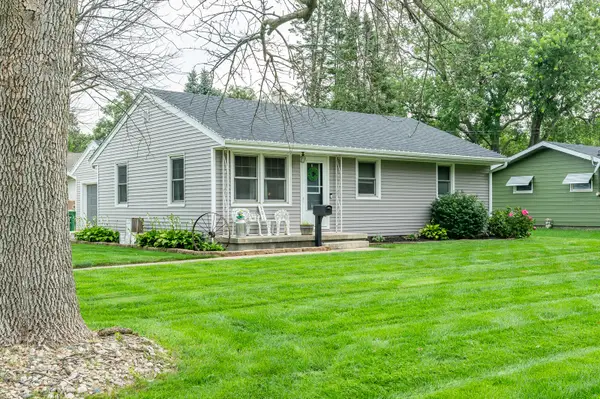 $218,000Active2 beds 1 baths988 sq. ft.
$218,000Active2 beds 1 baths988 sq. ft.301 5th Street Place Se, Altoona, IA 50009
MLS# 724118Listed by: RE/MAX CONCEPTS - Open Sat, 12 to 2pmNew
 $339,900Active3 beds 3 baths1,911 sq. ft.
$339,900Active3 beds 3 baths1,911 sq. ft.725 11th Street Se, Altoona, IA 50009
MLS# 724111Listed by: RE/MAX PRECISION - New
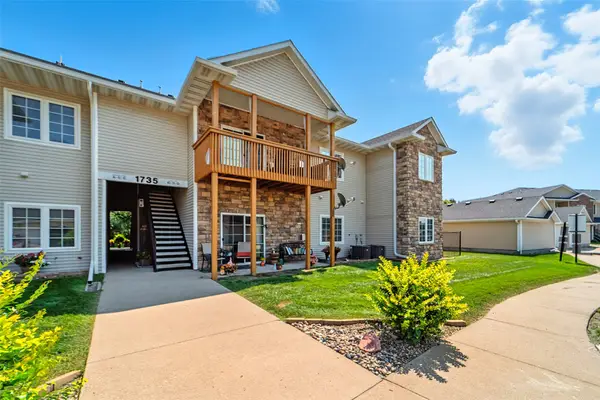 $175,000Active3 beds 2 baths1,200 sq. ft.
$175,000Active3 beds 2 baths1,200 sq. ft.1735 34th Avenue Sw #10, Altoona, IA 50009
MLS# 724055Listed by: RE/MAX REVOLUTION
