2130 26th Avenue Sw, Altoona, IA 50009
Local realty services provided by:Better Homes and Gardens Real Estate Innovations
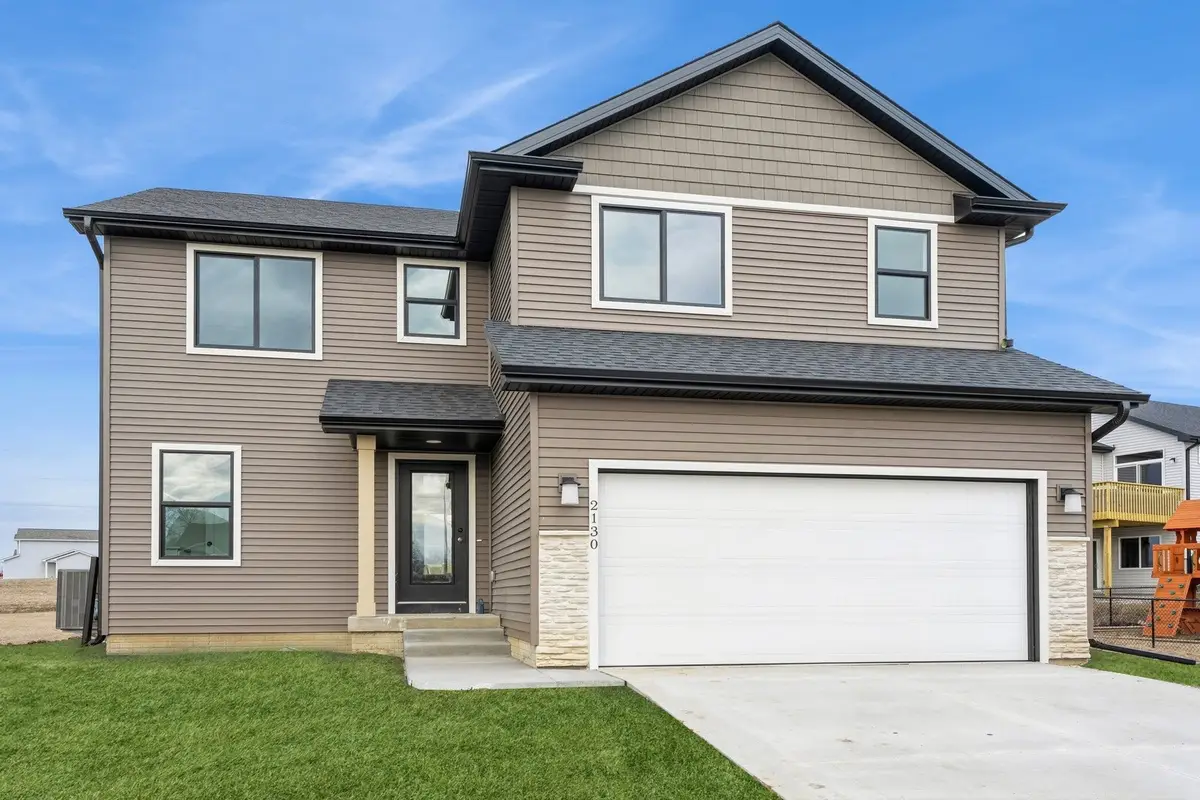
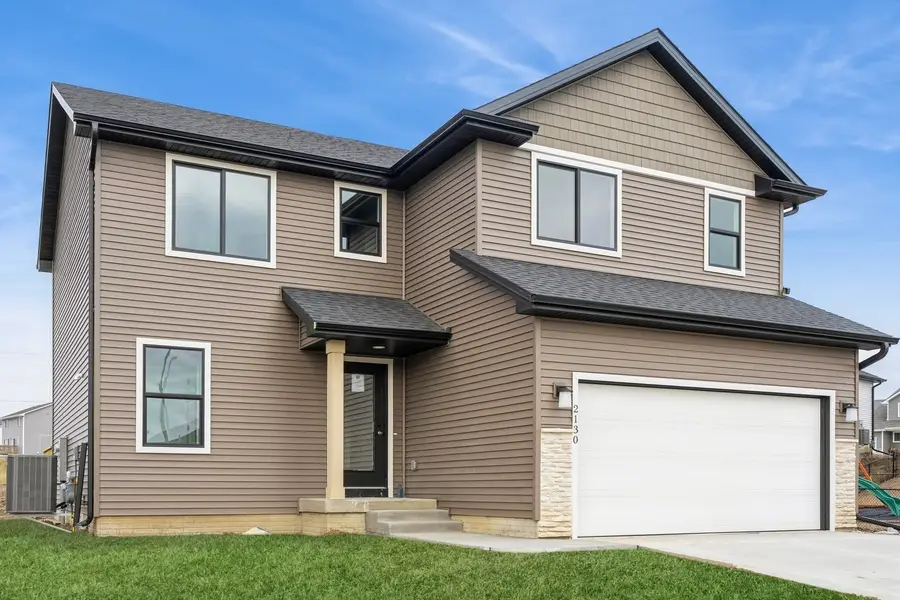
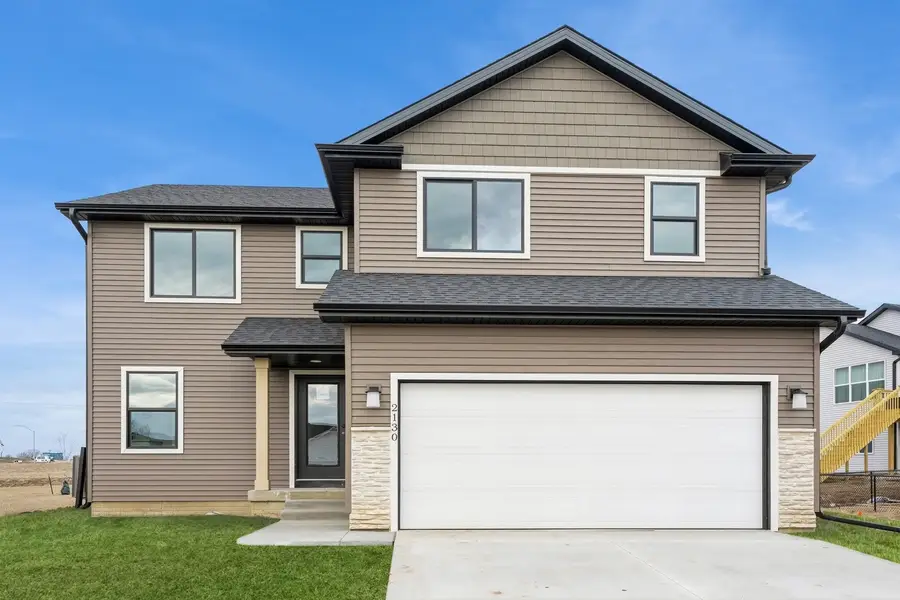
2130 26th Avenue Sw,Altoona, IA 50009
$339,990
- 4 Beds
- 3 Baths
- 1,809 sq. ft.
- Single family
- Pending
Listed by:dianna elder
Office:realty one group impact
MLS#:706602
Source:IA_DMAAR
Price summary
- Price:$339,990
- Price per sq. ft.:$187.94
About this home
GET AS LOW AS 4.5% INTEREST RATE ON THIS HOME. ASK ABOUT OUR BUILDER 2/1 RATE BUY DOWN PROMOTION FOR DETAILS. PROMOTION RUNS THROUGH JULY 31, 202 AT 5pm CST.
There is room for the entire family in Jerry's Homes Cedar plan that offers a spacious family room with a gas fireplace and a kitchen with tons of storage, a large peninsula, and dining area. The peninsula is the perfect place for quick meals or to set up for buffet-style entertaining. Ample cabinets with quartz countertops offer a beautiful, bright kitchen and LVP for ease of maintenance! The deck is conveniently located off of the dining area through sliding glass doors. The four bedrooms are located upstairs, along with the conveniently positioned laundry room. The master suite has a tray ceiling, a private bathroom with a walk-in shower and dual sinks plus a large walk in closet. The secondary bedrooms are nicely-sized and share a hall bathroom. The home has a 2-car garage.
5 YEAR ALTOONA TAX ABATEMENT!! *Floor Plan photos may include upgrades & Photos are Similar To
Contact an agent
Home facts
- Year built:2024
- Listing Id #:706602
- Added:293 day(s) ago
- Updated:August 11, 2025 at 03:02 PM
Rooms and interior
- Bedrooms:4
- Total bathrooms:3
- Full bathrooms:1
- Half bathrooms:1
- Living area:1,809 sq. ft.
Heating and cooling
- Cooling:Central Air
- Heating:Forced Air, Gas, Natural Gas
Structure and exterior
- Roof:Asphalt, Shingle
- Year built:2024
- Building area:1,809 sq. ft.
- Lot area:0.24 Acres
Utilities
- Water:Public
- Sewer:Public Sewer
Finances and disclosures
- Price:$339,990
- Price per sq. ft.:$187.94
New listings near 2130 26th Avenue Sw
- New
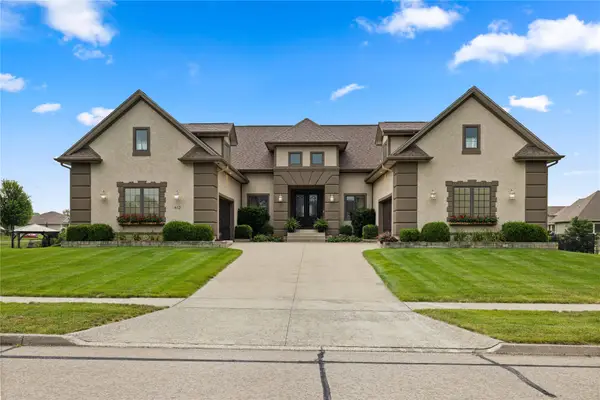 $750,000Active5 beds 5 baths3,137 sq. ft.
$750,000Active5 beds 5 baths3,137 sq. ft.612 Stonegate Court Sw, Altoona, IA 50009
MLS# 724126Listed by: RE/MAX REAL ESTATE CENTER - Open Sun, 12 to 2pmNew
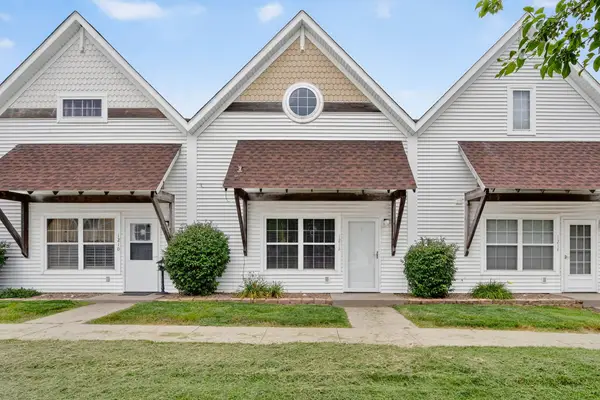 $128,000Active1 beds 1 baths720 sq. ft.
$128,000Active1 beds 1 baths720 sq. ft.1212 10th Avenue Nw, Altoona, IA 50009
MLS# 724194Listed by: RE/MAX PRECISION - New
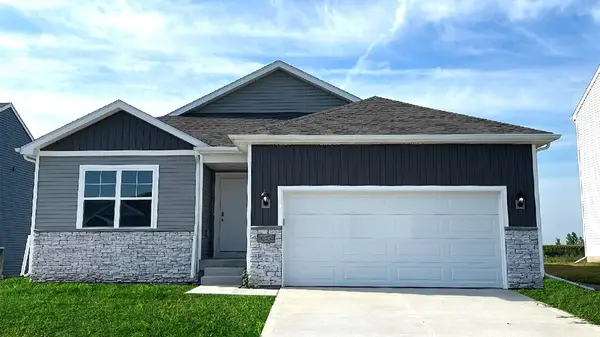 $349,990Active4 beds 3 baths1,498 sq. ft.
$349,990Active4 beds 3 baths1,498 sq. ft.3328 12th Avenue Sw, Altoona, IA 50009
MLS# 724151Listed by: DRH REALTY OF IOWA, LLC - Open Sun, 12 to 1:30pmNew
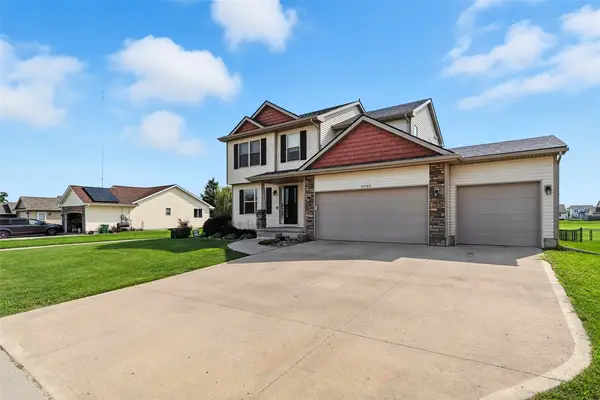 $370,000Active4 beds 3 baths1,612 sq. ft.
$370,000Active4 beds 3 baths1,612 sq. ft.2723 4th Avenue Se, Altoona, IA 50009
MLS# 724103Listed by: REAL BROKER, LLC - New
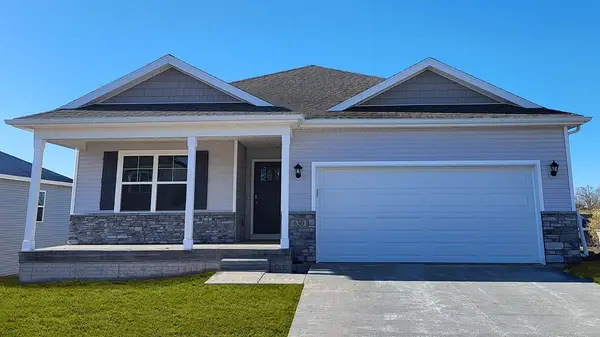 $344,990Active3 beds 2 baths1,498 sq. ft.
$344,990Active3 beds 2 baths1,498 sq. ft.1012 34th Street Se, Altoona, IA 50009
MLS# 724129Listed by: DRH REALTY OF IOWA, LLC - New
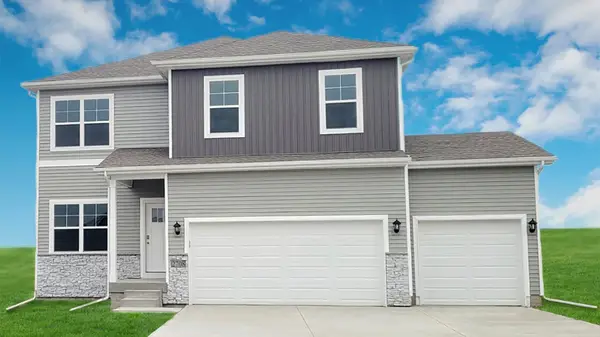 $369,990Active4 beds 3 baths2,053 sq. ft.
$369,990Active4 beds 3 baths2,053 sq. ft.1018 34th Street Se, Altoona, IA 50009
MLS# 724136Listed by: DRH REALTY OF IOWA, LLC - New
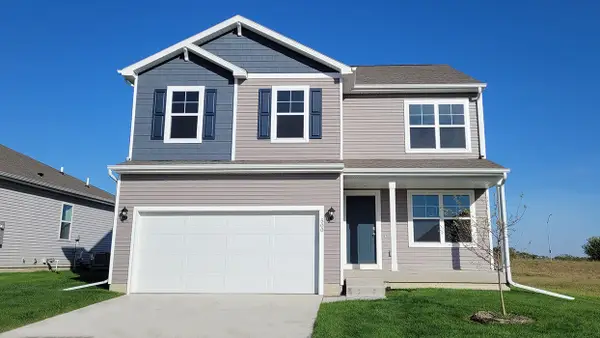 $359,990Active4 beds 3 baths2,053 sq. ft.
$359,990Active4 beds 3 baths2,053 sq. ft.3322 12th Avenue Sw, Altoona, IA 50009
MLS# 724138Listed by: DRH REALTY OF IOWA, LLC - Open Sun, 1:30 to 3:30pmNew
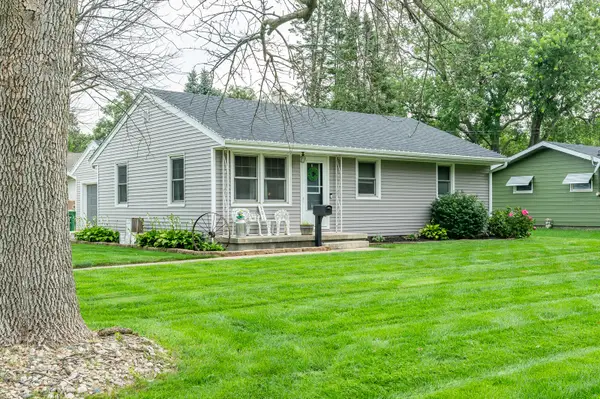 $218,000Active2 beds 1 baths988 sq. ft.
$218,000Active2 beds 1 baths988 sq. ft.301 5th Street Place Se, Altoona, IA 50009
MLS# 724118Listed by: RE/MAX CONCEPTS - Open Sat, 12 to 2pmNew
 $339,900Active3 beds 3 baths1,911 sq. ft.
$339,900Active3 beds 3 baths1,911 sq. ft.725 11th Street Se, Altoona, IA 50009
MLS# 724111Listed by: RE/MAX PRECISION - New
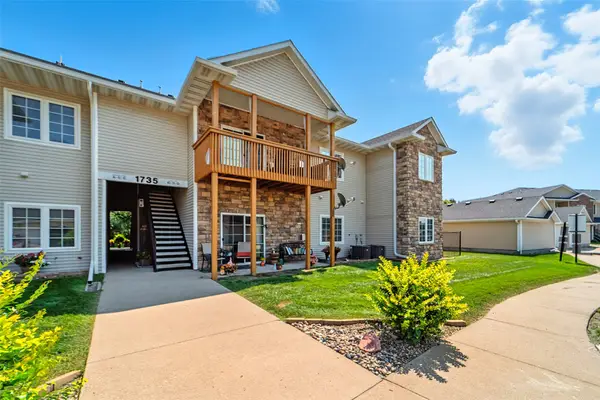 $175,000Active3 beds 2 baths1,200 sq. ft.
$175,000Active3 beds 2 baths1,200 sq. ft.1735 34th Avenue Sw #10, Altoona, IA 50009
MLS# 724055Listed by: RE/MAX REVOLUTION
