3338 9th Avenue Sw, Altoona, IA 50009
Local realty services provided by:Better Homes and Gardens Real Estate Innovations

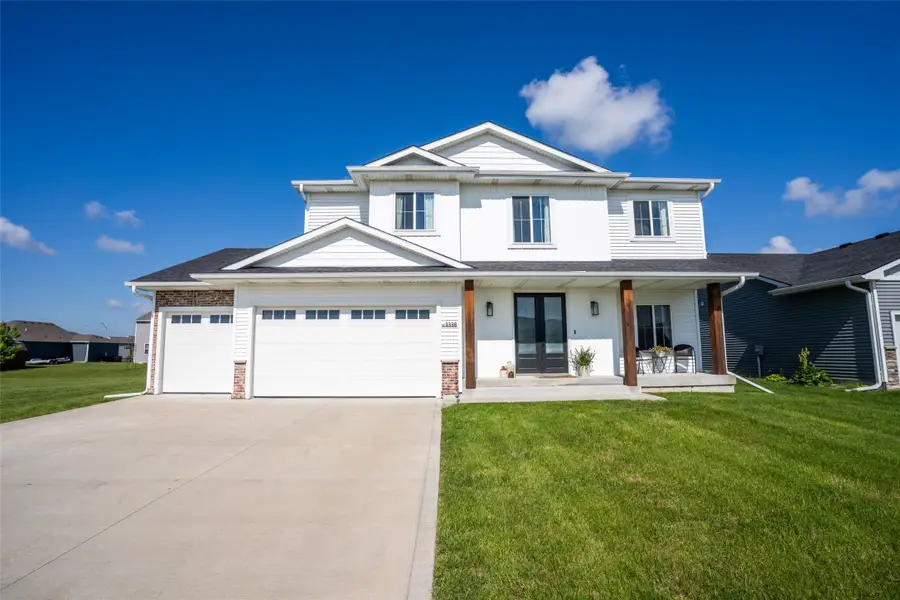
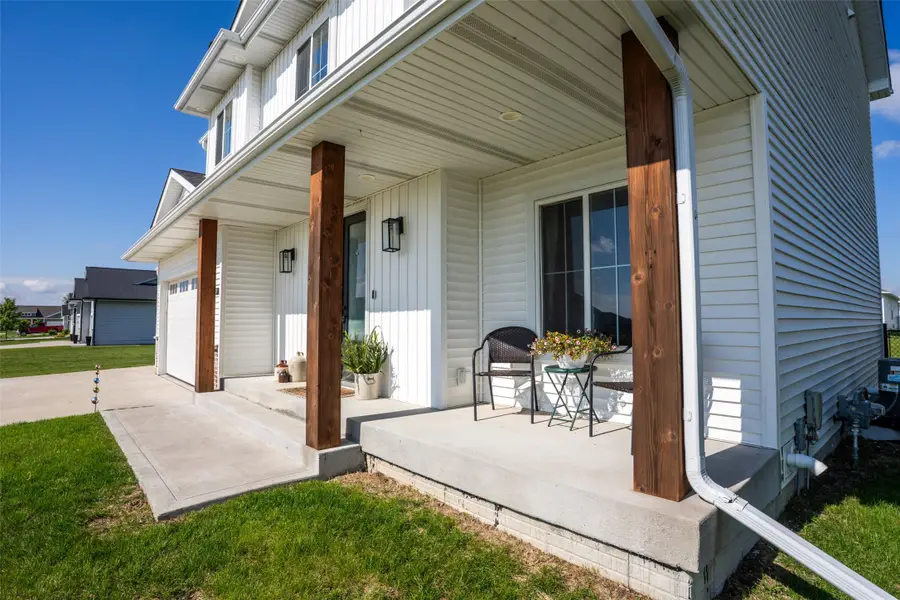
3338 9th Avenue Sw,Altoona, IA 50009
$475,000
- 5 Beds
- 4 Baths
- 2,095 sq. ft.
- Single family
- Active
Upcoming open houses
- Sun, Aug 1701:00 pm - 03:00 pm
Listed by:pennie carroll
Office:pennie carroll & associates
MLS#:719198
Source:IA_DMAAR
Price summary
- Price:$475,000
- Price per sq. ft.:$226.73
About this home
Refined Living in Desirable Brookhaven Estates – 5 Bedrooms, 4 Baths & Over 3,000 Sq Ft. Tucked into the heart of Altoona’s premier Brookhaven Estates, this exceptional residence pairs timeless design w/ modern comfort. Boasting over 3,000 square feet of beautifully finished space—including a professionally completed lower level in June 2023—this 5-bedroom, 4-bathroom home offers a lifestyle of space, ease, and elegance. Step inside to discover a bright, inviting main living area enhanced by oversized windows that flood the space with natural light. A flexible room on the main floor provides a perfect solution for those seeking a home office, fitness rm, or creative studio—offering adaptability for the way you live today. The lower level extends your living space with a generous family room ideal for entertaining, movie nights, or accommodating guests. Upstairs, four spacious bedrooms are thoughtfully positioned on one level, creating a cohesive and family-friendly layout. A standout feature is the expansive 3+ car garage, complete w/ a rare rear-facing overhead door—practical for accessing the backyard w/ lawn equipment or recreational items. Enhancing the sense of privacy and openness, the home is bordered by city-zoned green space, offering a serene buffer next door. Ideally located near parks, fishing areas, top-rated schools, and shopping, this residence delivers a harmonious balance of convenience and tranquility. Opportunities like this in Brookhaven Estates are rare.
Contact an agent
Home facts
- Year built:2019
- Listing Id #:719198
- Added:72 day(s) ago
- Updated:August 11, 2025 at 02:53 PM
Rooms and interior
- Bedrooms:5
- Total bathrooms:4
- Full bathrooms:2
- Half bathrooms:1
- Living area:2,095 sq. ft.
Heating and cooling
- Cooling:Central Air
- Heating:Forced Air, Gas, Natural Gas
Structure and exterior
- Roof:Asphalt, Shingle
- Year built:2019
- Building area:2,095 sq. ft.
- Lot area:0.22 Acres
Utilities
- Water:Public
- Sewer:Public Sewer
Finances and disclosures
- Price:$475,000
- Price per sq. ft.:$226.73
- Tax amount:$7,910
New listings near 3338 9th Avenue Sw
- New
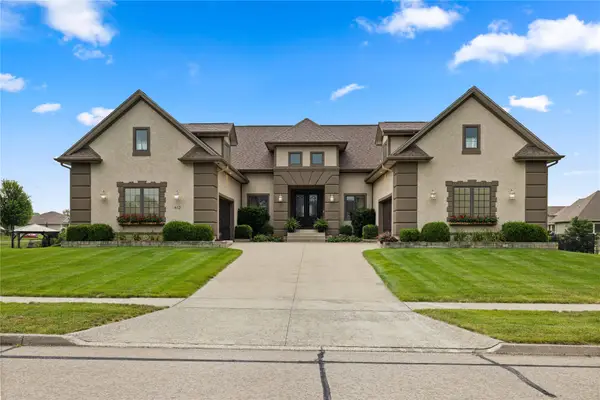 $750,000Active5 beds 5 baths3,137 sq. ft.
$750,000Active5 beds 5 baths3,137 sq. ft.612 Stonegate Court Sw, Altoona, IA 50009
MLS# 724126Listed by: RE/MAX REAL ESTATE CENTER - Open Sun, 12 to 2pmNew
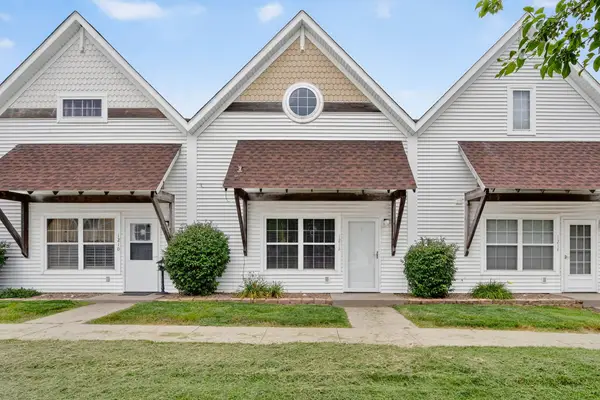 $128,000Active1 beds 1 baths720 sq. ft.
$128,000Active1 beds 1 baths720 sq. ft.1212 10th Avenue Nw, Altoona, IA 50009
MLS# 724194Listed by: RE/MAX PRECISION - New
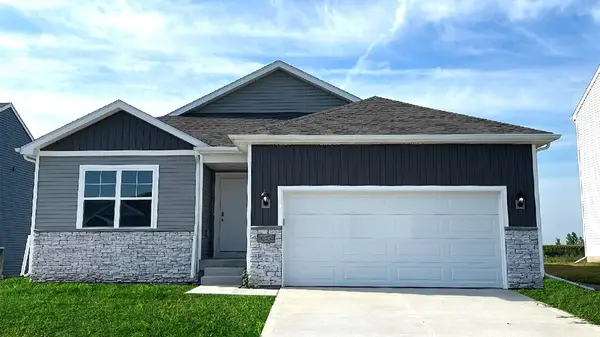 $349,990Active4 beds 3 baths1,498 sq. ft.
$349,990Active4 beds 3 baths1,498 sq. ft.3328 12th Avenue Sw, Altoona, IA 50009
MLS# 724151Listed by: DRH REALTY OF IOWA, LLC - Open Sun, 12 to 1:30pmNew
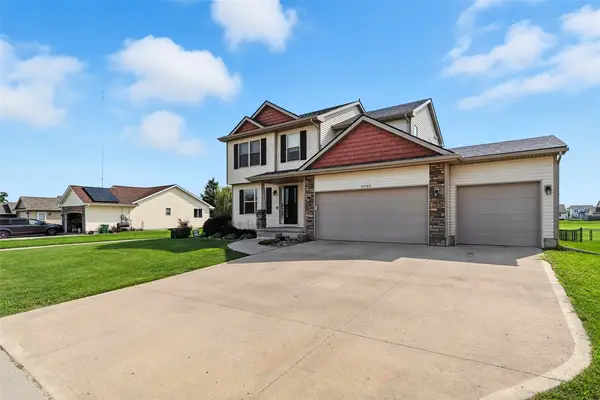 $370,000Active4 beds 3 baths1,612 sq. ft.
$370,000Active4 beds 3 baths1,612 sq. ft.2723 4th Avenue Se, Altoona, IA 50009
MLS# 724103Listed by: REAL BROKER, LLC - New
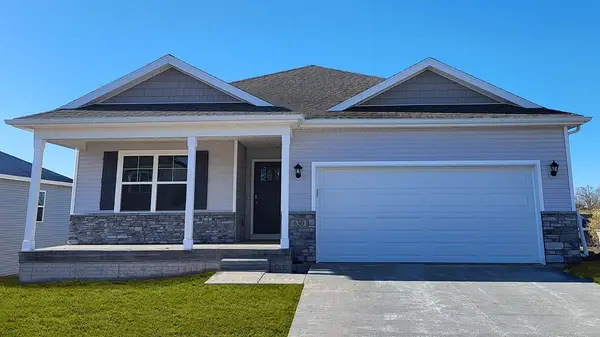 $344,990Active3 beds 2 baths1,498 sq. ft.
$344,990Active3 beds 2 baths1,498 sq. ft.1012 34th Street Se, Altoona, IA 50009
MLS# 724129Listed by: DRH REALTY OF IOWA, LLC - New
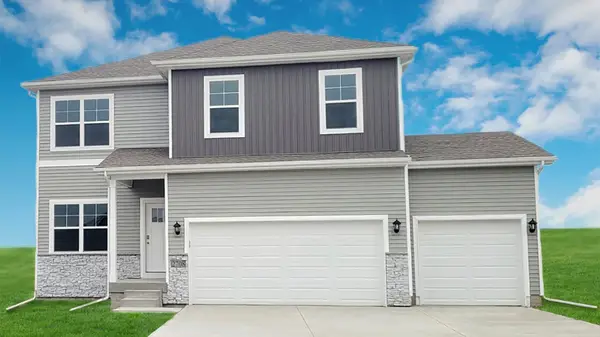 $369,990Active4 beds 3 baths2,053 sq. ft.
$369,990Active4 beds 3 baths2,053 sq. ft.1018 34th Street Se, Altoona, IA 50009
MLS# 724136Listed by: DRH REALTY OF IOWA, LLC - New
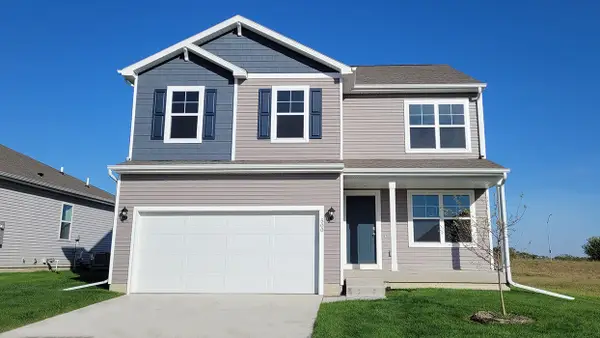 $359,990Active4 beds 3 baths2,053 sq. ft.
$359,990Active4 beds 3 baths2,053 sq. ft.3322 12th Avenue Sw, Altoona, IA 50009
MLS# 724138Listed by: DRH REALTY OF IOWA, LLC - Open Sun, 1:30 to 3:30pmNew
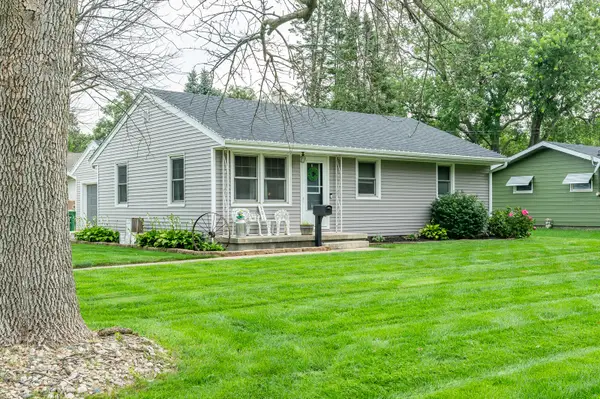 $218,000Active2 beds 1 baths988 sq. ft.
$218,000Active2 beds 1 baths988 sq. ft.301 5th Street Place Se, Altoona, IA 50009
MLS# 724118Listed by: RE/MAX CONCEPTS - Open Sat, 12 to 2pmNew
 $339,900Active3 beds 3 baths1,911 sq. ft.
$339,900Active3 beds 3 baths1,911 sq. ft.725 11th Street Se, Altoona, IA 50009
MLS# 724111Listed by: RE/MAX PRECISION - New
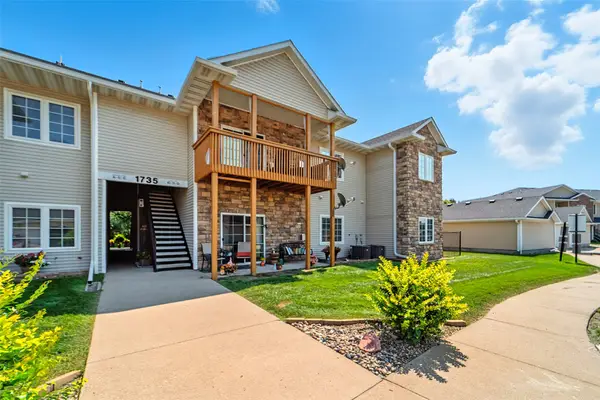 $175,000Active3 beds 2 baths1,200 sq. ft.
$175,000Active3 beds 2 baths1,200 sq. ft.1735 34th Avenue Sw #10, Altoona, IA 50009
MLS# 724055Listed by: RE/MAX REVOLUTION
